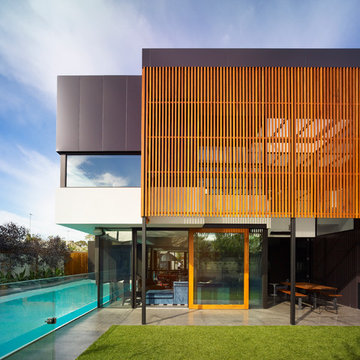Facciate di case
Filtra anche per:
Budget
Ordina per:Popolari oggi
61 - 80 di 158.651 foto
1 di 3
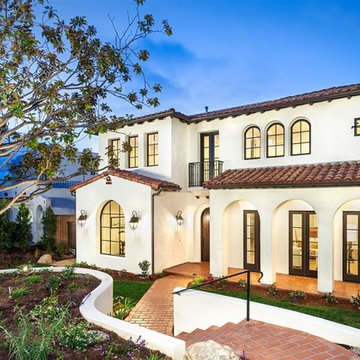
Esempio della facciata di una casa grande bianca mediterranea a due piani con rivestimento in stucco e tetto a padiglione

Scott Chester
Ispirazione per la villa grigia classica a due piani di medie dimensioni con rivestimento in legno, tetto a capanna e copertura a scandole
Ispirazione per la villa grigia classica a due piani di medie dimensioni con rivestimento in legno, tetto a capanna e copertura a scandole
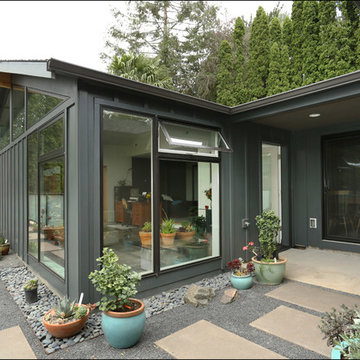
Custom windows and transoms let tons of light into this south facing master suite addition. Design by Anne De Wolf. Photo by Photo Art Portraits.
Esempio della facciata di una casa grande grigia moderna a un piano
Esempio della facciata di una casa grande grigia moderna a un piano
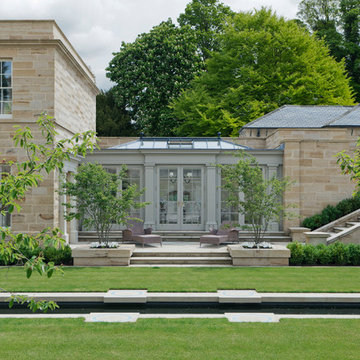
Two classic orangeries provide valuable dining and living space in this renovation project. This pair of orangeries face each other across a beautifully manicured garden and rhyll. One provides a dining room and the other a place for relaxing and reflection. Both form a link to other rooms in the home.
Underfloor heating through grilles provides a space-saving alternative to conventional heating.
Vale Paint Colour- Caribous Coat
Size- 7.4M X 4.2M (each)
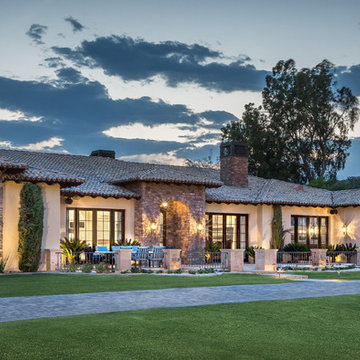
Drufer Photography
Foto della facciata di una casa ampia beige mediterranea a un piano
Foto della facciata di una casa ampia beige mediterranea a un piano
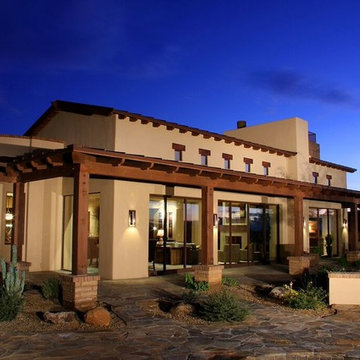
Immagine della villa beige american style a un piano di medie dimensioni con rivestimento in stucco, tetto a capanna e copertura in tegole

The simple volumes of this urban lake house give a nod to the existing 1940’s weekend cottages and farmhouses contained in the mature neighborhood on White Rock Lake. The concept is a modern twist on the vernacular within the area by incorporating the use of modern materials such as concrete, steel, and cable. ©Shoot2Sell Photography

Designed by MossCreek, this beautiful timber frame home includes signature MossCreek style elements such as natural materials, expression of structure, elegant rustic design, and perfect use of space in relation to build site. Photo by Mark Smith
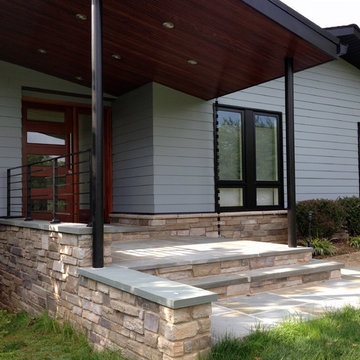
The shape of the angled porch-roof, sets the tone for a truly modern entryway. This protective covering makes a dramatic statement, as it hovers over the front door. The blue-stone terrace conveys even more interest, as it gradually moves upward, morphing into steps, until it reaches the porch.
Porch Detail
The multicolored tan stone, used for the risers and retaining walls, is proportionally carried around the base of the house. Horizontal sustainable-fiber cement board replaces the original vertical wood siding, and widens the appearance of the facade. The color scheme — blue-grey siding, cherry-wood door and roof underside, and varied shades of tan and blue stone — is complimented by the crisp-contrasting black accents of the thin-round metal columns, railing, window sashes, and the roof fascia board and gutters.
This project is a stunning example of an exterior, that is both asymmetrical and symmetrical. Prior to the renovation, the house had a bland 1970s exterior. Now, it is interesting, unique, and inviting.
Photography Credit: Tom Holdsworth Photography
Contractor: Owings Brothers Contracting
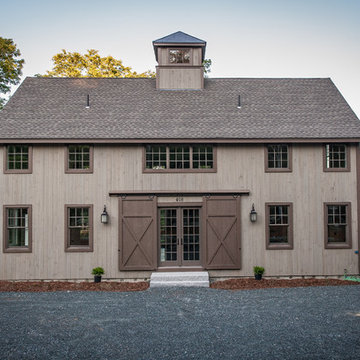
Front Exterior; Granite Steps; Barn House Cupola
Yankee Barn Homes
Stephanie Martin
Northpeak Design
Foto della facciata di una casa marrone country a due piani di medie dimensioni con rivestimento in legno e tetto a capanna
Foto della facciata di una casa marrone country a due piani di medie dimensioni con rivestimento in legno e tetto a capanna
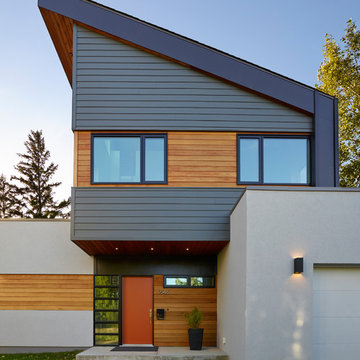
Merle Prosofsky
Esempio della facciata di una casa grande bianca moderna a due piani con rivestimenti misti
Esempio della facciata di una casa grande bianca moderna a due piani con rivestimenti misti

Photo by Firewater Photography. Designed during previous position as Residential Studio Director and Project Architect at LS3P Associates Ltd.
Esempio della facciata di una casa grande marrone rustica a due piani con rivestimenti misti e tetto a capanna
Esempio della facciata di una casa grande marrone rustica a due piani con rivestimenti misti e tetto a capanna

When Cummings Architects first met with the owners of this understated country farmhouse, the building’s layout and design was an incoherent jumble. The original bones of the building were almost unrecognizable. All of the original windows, doors, flooring, and trims – even the country kitchen – had been removed. Mathew and his team began a thorough design discovery process to find the design solution that would enable them to breathe life back into the old farmhouse in a way that acknowledged the building’s venerable history while also providing for a modern living by a growing family.
The redesign included the addition of a new eat-in kitchen, bedrooms, bathrooms, wrap around porch, and stone fireplaces. To begin the transforming restoration, the team designed a generous, twenty-four square foot kitchen addition with custom, farmers-style cabinetry and timber framing. The team walked the homeowners through each detail the cabinetry layout, materials, and finishes. Salvaged materials were used and authentic craftsmanship lent a sense of place and history to the fabric of the space.
The new master suite included a cathedral ceiling showcasing beautifully worn salvaged timbers. The team continued with the farm theme, using sliding barn doors to separate the custom-designed master bath and closet. The new second-floor hallway features a bold, red floor while new transoms in each bedroom let in plenty of light. A summer stair, detailed and crafted with authentic details, was added for additional access and charm.
Finally, a welcoming farmer’s porch wraps around the side entry, connecting to the rear yard via a gracefully engineered grade. This large outdoor space provides seating for large groups of people to visit and dine next to the beautiful outdoor landscape and the new exterior stone fireplace.
Though it had temporarily lost its identity, with the help of the team at Cummings Architects, this lovely farmhouse has regained not only its former charm but also a new life through beautifully integrated modern features designed for today’s family.
Photo by Eric Roth

Photography by Sean Gallagher
Foto della facciata di una casa bianca country con tetto a capanna e pannelli e listelle di legno
Foto della facciata di una casa bianca country con tetto a capanna e pannelli e listelle di legno

Meechan Architectural Photography
Esempio della villa grande nera contemporanea a due piani con rivestimenti misti, tetto a padiglione e copertura a scandole
Esempio della villa grande nera contemporanea a due piani con rivestimenti misti, tetto a padiglione e copertura a scandole

photo by Sylvia Martin
glass lake house takes advantage of lake views and maximizes cool air circulation from the lake.
Ispirazione per la villa grande marrone rustica a due piani con rivestimento in legno, copertura a scandole e tetto a capanna
Ispirazione per la villa grande marrone rustica a due piani con rivestimento in legno, copertura a scandole e tetto a capanna
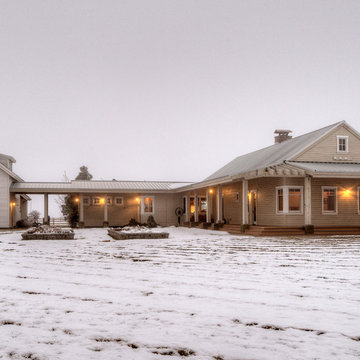
View from eastern pasture. Photography by Lucas Henning.
Esempio della villa beige country a due piani di medie dimensioni con rivestimento in legno, tetto a capanna e copertura a scandole
Esempio della villa beige country a due piani di medie dimensioni con rivestimento in legno, tetto a capanna e copertura a scandole
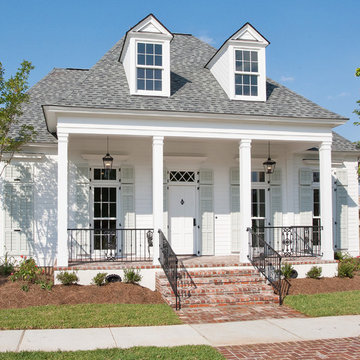
New Orleans Inspired Front Porch and Private Courtyard for great outdoor living.
Idee per la facciata di una casa piccola bianca classica a due piani con rivestimento in legno e tetto a padiglione
Idee per la facciata di una casa piccola bianca classica a due piani con rivestimento in legno e tetto a padiglione
Facciate di case
4

