Facciate di case
Filtra anche per:
Budget
Ordina per:Popolari oggi
61 - 80 di 59.840 foto
1 di 3
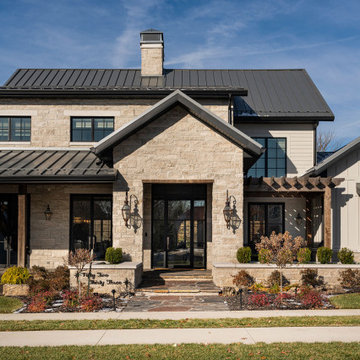
Esempio della villa ampia beige classica a due piani con rivestimento in pietra e copertura in metallo o lamiera
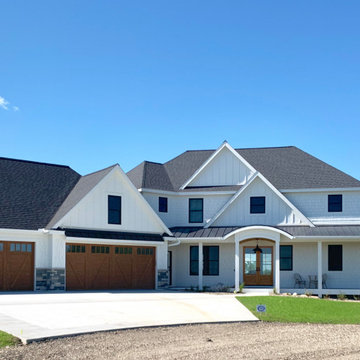
For this home, we really wanted to create an atmosphere of cozy. A "lived in" farmhouse. We kept the colors light throughout the home, and added contrast with black interior windows, and just a touch of colors on the wall. To help create that cozy and comfortable vibe, we added in brass accents throughout the home. You will find brass lighting and hardware throughout the home. We also decided to white wash the large two story fireplace that resides in the great room. The white wash really helped us to get that "vintage" look, along with the over grout we had applied to it. We kept most of the metals warm, using a lot of brass and polished nickel. One of our favorite features is the vintage style shiplap we added to most of the ceiling on the main floor...and of course no vintage inspired home would be complete without true vintage rustic beams, which we placed in the great room, fireplace mantel and the master bedroom.

Immagine della villa grande multicolore contemporanea a tre piani con rivestimenti misti, tetto piano e copertura mista
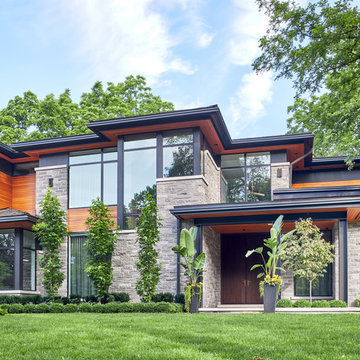
Ispirazione per la villa grande multicolore contemporanea a due piani con rivestimenti misti, tetto piano e copertura mista
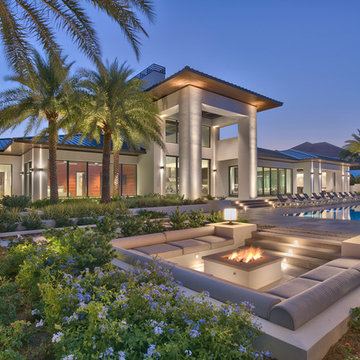
Luxury water front home.
Ispirazione per la villa ampia bianca contemporanea a un piano con rivestimento in stucco, tetto a padiglione e copertura in metallo o lamiera
Ispirazione per la villa ampia bianca contemporanea a un piano con rivestimento in stucco, tetto a padiglione e copertura in metallo o lamiera
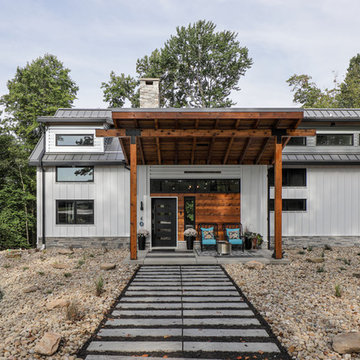
Immagine della villa grande bianca rustica a due piani con rivestimento in metallo, tetto a capanna e copertura in metallo o lamiera
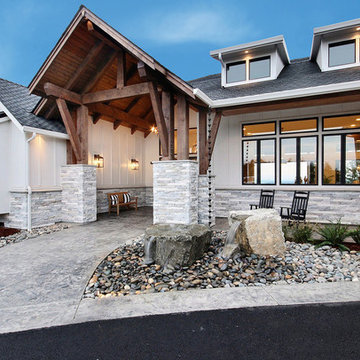
Inspired by the majesty of the Northern Lights and this family's everlasting love for Disney, this home plays host to enlighteningly open vistas and playful activity. Like its namesake, the beloved Sleeping Beauty, this home embodies family, fantasy and adventure in their truest form. Visions are seldom what they seem, but this home did begin 'Once Upon a Dream'. Welcome, to The Aurora.
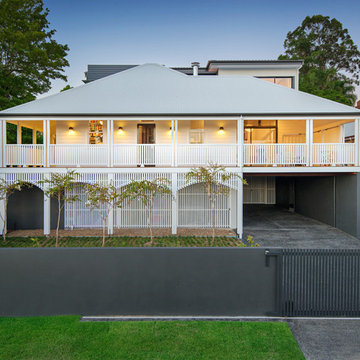
This extensive renovation of a traditional Queenslander in Paddington involved lifting and sliding the original dwelling to make room for a garage and rear extension. The project was completed over a period of 18 months.
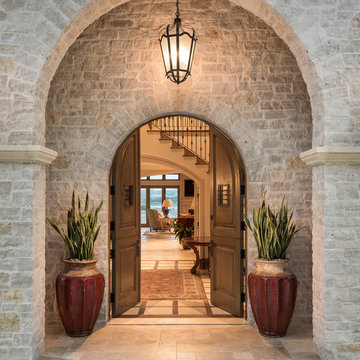
Mediterranean retreat perched above a golf course overlooking the ocean.
Idee per la villa grande beige mediterranea a tre piani con rivestimento in pietra, tetto a capanna e copertura in tegole
Idee per la villa grande beige mediterranea a tre piani con rivestimento in pietra, tetto a capanna e copertura in tegole

Idee per la villa ampia contemporanea a due piani con rivestimento in mattoni, tetto a capanna e copertura in tegole
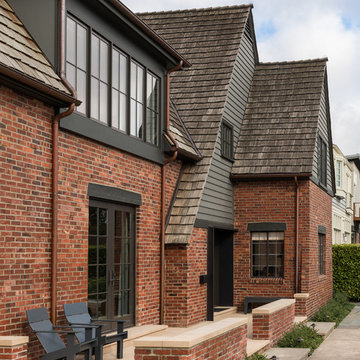
Idee per la villa grande multicolore classica a due piani con rivestimento in mattoni, tetto a capanna e copertura a scandole
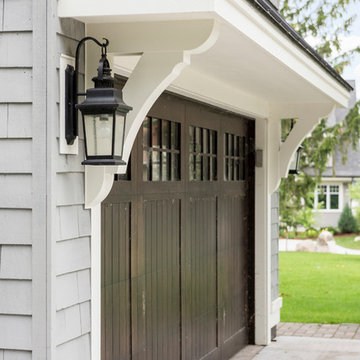
Spacecrafting / Architectural Photography
Idee per la villa grigia american style a due piani di medie dimensioni con rivestimento in legno, tetto a capanna e copertura in metallo o lamiera
Idee per la villa grigia american style a due piani di medie dimensioni con rivestimento in legno, tetto a capanna e copertura in metallo o lamiera
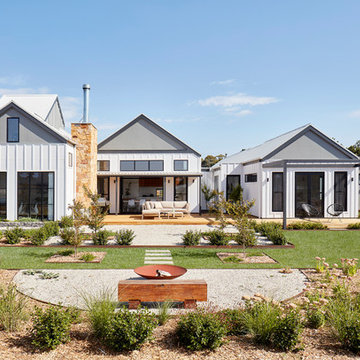
Northern Courtyard Village House GLOW design group. Photo Jack Lovel
Idee per la villa bianca country a un piano di medie dimensioni con tetto a capanna e copertura in metallo o lamiera
Idee per la villa bianca country a un piano di medie dimensioni con tetto a capanna e copertura in metallo o lamiera
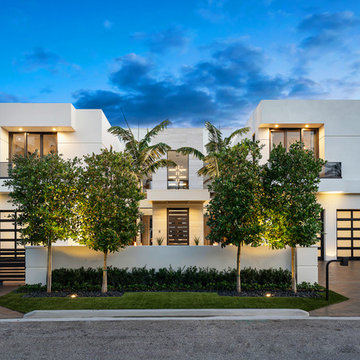
Modern home front entry features a voice over Internet Protocol Intercom Device to interface with the home's Crestron control system for voice communication at both the front door and gate.
Signature Estate featuring modern, warm, and clean-line design, with total custom details and finishes. The front includes a serene and impressive atrium foyer with two-story floor to ceiling glass walls and multi-level fire/water fountains on either side of the grand bronze aluminum pivot entry door. Elegant extra-large 47'' imported white porcelain tile runs seamlessly to the rear exterior pool deck, and a dark stained oak wood is found on the stairway treads and second floor. The great room has an incredible Neolith onyx wall and see-through linear gas fireplace and is appointed perfectly for views of the zero edge pool and waterway. The center spine stainless steel staircase has a smoked glass railing and wood handrail.
Photo courtesy Royal Palm Properties
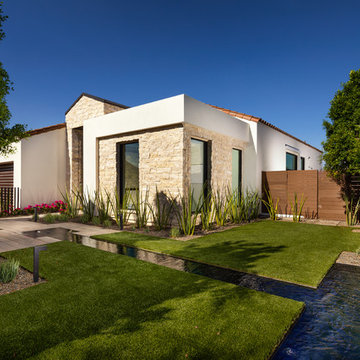
Christopher Mayer
Idee per la villa grande beige contemporanea a due piani con rivestimento in pietra e falda a timpano
Idee per la villa grande beige contemporanea a due piani con rivestimento in pietra e falda a timpano
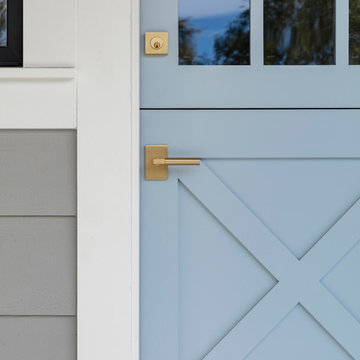
Roehner Ryan
Foto della villa grande bianca country a due piani con rivestimenti misti, tetto a capanna e copertura in metallo o lamiera
Foto della villa grande bianca country a due piani con rivestimenti misti, tetto a capanna e copertura in metallo o lamiera
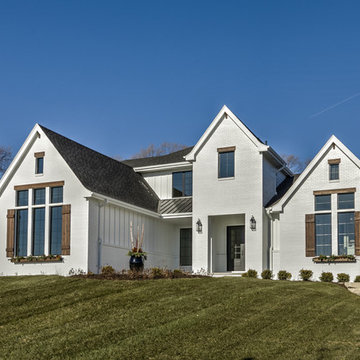
Immagine della villa grande classica a due piani con rivestimenti misti, tetto a capanna e copertura mista
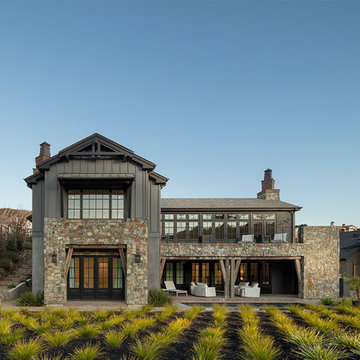
Photo by Eric Rorer
Ispirazione per la villa grigia rustica a due piani con rivestimenti misti, tetto a capanna e copertura a scandole
Ispirazione per la villa grigia rustica a due piani con rivestimenti misti, tetto a capanna e copertura a scandole
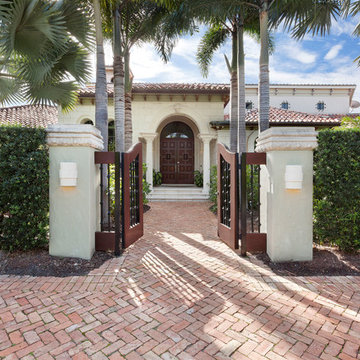
Front Exterior
Ispirazione per la villa beige mediterranea a due piani di medie dimensioni con rivestimento in cemento, tetto a padiglione e copertura a scandole
Ispirazione per la villa beige mediterranea a due piani di medie dimensioni con rivestimento in cemento, tetto a padiglione e copertura a scandole

This show stopping sprawling estate home features steep pitch gable and hip roofs. This design features a massive stone fireplace chase, a formal portico and Porte Cochere. The mix of exterior materials include stone, stucco, shakes, and Hardie board. Black windows adds interest with the stunning contrast. The signature copper finials on several roof peaks finish this design off with a classic style. Photo by Spacecrafting
Facciate di case
4