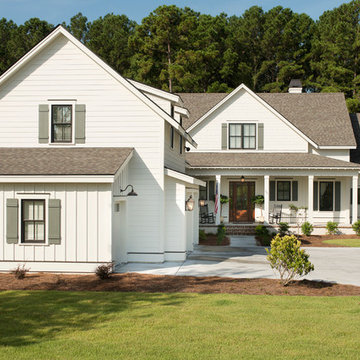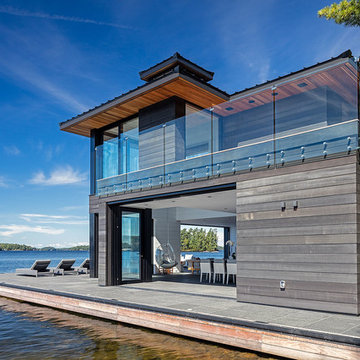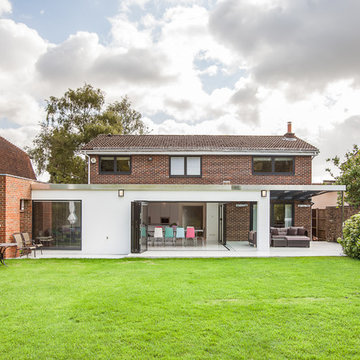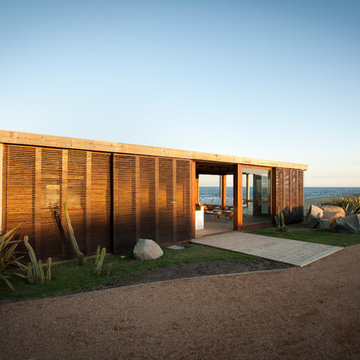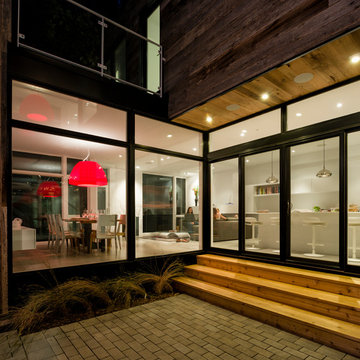Facciate di case
Filtra anche per:
Budget
Ordina per:Popolari oggi
1 - 20 di 95 foto
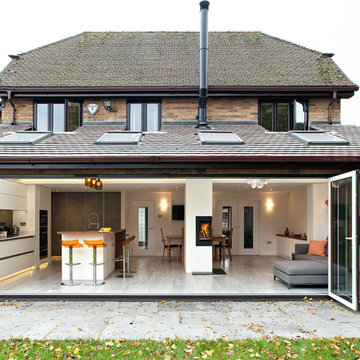
Peter Landers Photography
www.peterlanders.net
Ispirazione per la facciata di una casa contemporanea di medie dimensioni
Ispirazione per la facciata di una casa contemporanea di medie dimensioni
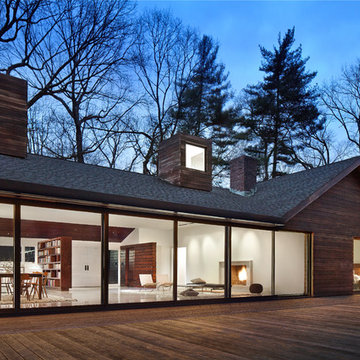
John Muggenborg
Immagine della facciata di una casa scandinava a un piano con tetto a capanna e rivestimento in legno
Immagine della facciata di una casa scandinava a un piano con tetto a capanna e rivestimento in legno
Trova il professionista locale adatto per il tuo progetto
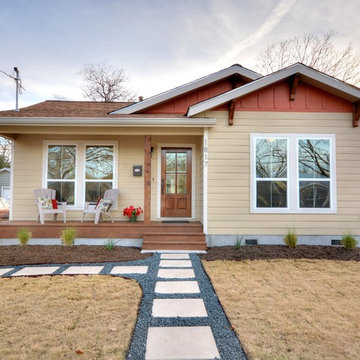
Shutterbug Studios
Ispirazione per la facciata di una casa grande marrone classica a un piano con rivestimento in legno
Ispirazione per la facciata di una casa grande marrone classica a un piano con rivestimento in legno
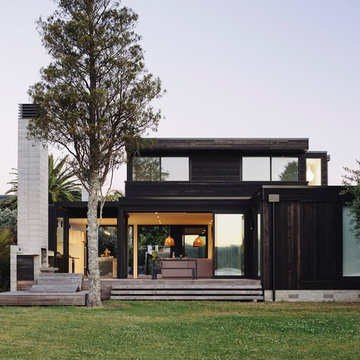
Simon Wilson
Ispirazione per la facciata di una casa contemporanea a due piani di medie dimensioni con rivestimento in legno
Ispirazione per la facciata di una casa contemporanea a due piani di medie dimensioni con rivestimento in legno
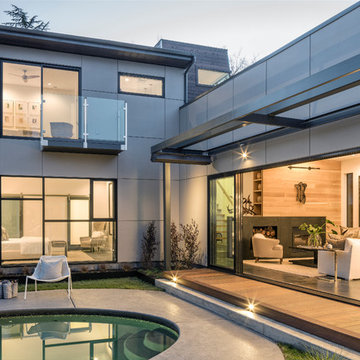
©Michael Hospelt, Architect: Lev Weisbach
Esempio della facciata di una casa grigia contemporanea a due piani con tetto piano
Esempio della facciata di una casa grigia contemporanea a due piani con tetto piano
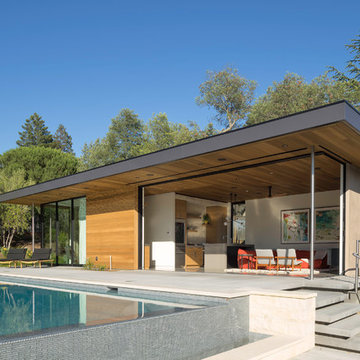
Photo by Michael Hospelt
Idee per la facciata di una casa beige contemporanea a un piano con rivestimenti misti e tetto piano
Idee per la facciata di una casa beige contemporanea a un piano con rivestimenti misti e tetto piano
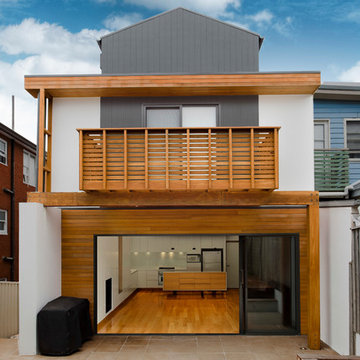
Significant alterations and additions are proposed for this semi detached dwelling on Clovelly Rd, including a new first floor and major ground floor alterations. A challenging site, the house is connected to a semi, which has already carried out extensive additions and has a 4-storey face brick unit building to the East.
The proposal aims to keep a lot of the ground floor walls in place, yet allowing a large open plan living area that opens out to a newly landscaped north facing rear yard and terrace.
The existing second bedroom space has been converted into a large utilities room, providing ample storage, laundry facilities and a WC, efficiently placed beneath the new stairway to the first floor.
The first floor accommodation comprises of 3 generously sized bedrooms, a bathroom and an ensuite off the master bedroom.
Painted pine lines the cathedral ceilings beneath the gable roof which runs the full length of the building.
Materials have been chosen for their ease and speed of construction. Painted FC panels designed to be installed with a minimum of onsite cutting, clad the first floor.
Extensive wall, floor and ceiling insulation aim to regulate internal environments, as well as lessen the infiltration of traffic noise from Clovelly Rd.
High and low level windows provide further opportunity for optimal cross ventilation of the bedroom spaces, as well as allowing abundant natural light.
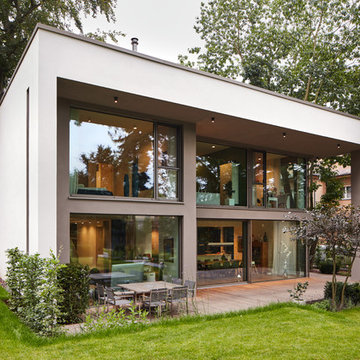
Ispirazione per la facciata di una casa bianca contemporanea a due piani di medie dimensioni con tetto piano
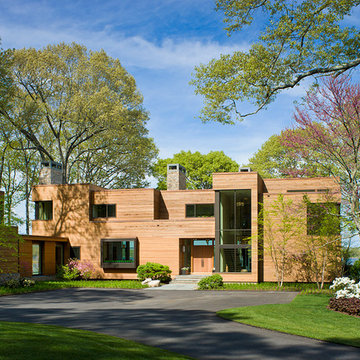
Immagine della facciata di una casa ampia marrone contemporanea a due piani con rivestimento in legno e tetto piano
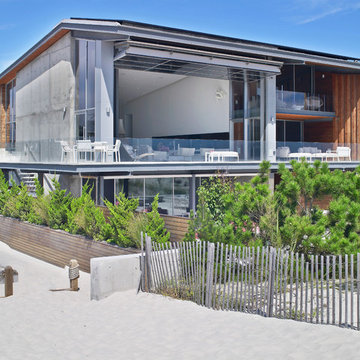
Eric Laignel
Immagine della facciata di una casa contemporanea a tre piani
Immagine della facciata di una casa contemporanea a tre piani
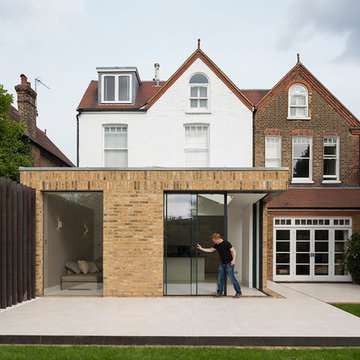
Immagine della facciata di una casa contemporanea a due piani con rivestimento in mattoni e tetto a capanna

Open concept home built for entertaining, Spanish inspired colors & details, known as the Hacienda Chic style from Interior Designer Ashley Astleford, ASID, TBAE, BPN
Photography: Dan Piassick of PiassickPhoto
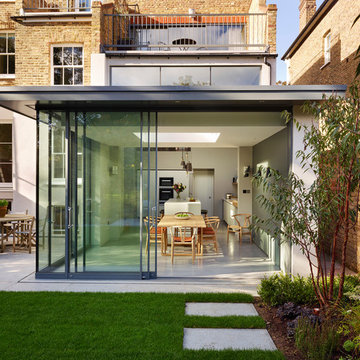
Kitchen Architecture - bulthaup b3 and b1 furniture in alpine white and structured oak.
Idee per la facciata di una casa contemporanea
Idee per la facciata di una casa contemporanea
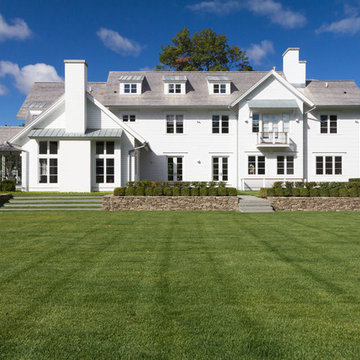
Esempio della facciata di una casa ampia bianca classica a tre piani
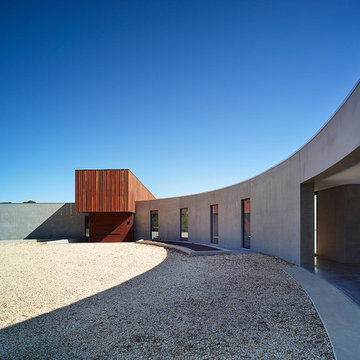
Photography by Shannon McGrath
Idee per la facciata di una casa grande grigia contemporanea a un piano con tetto piano
Idee per la facciata di una casa grande grigia contemporanea a un piano con tetto piano
Facciate di case
1
