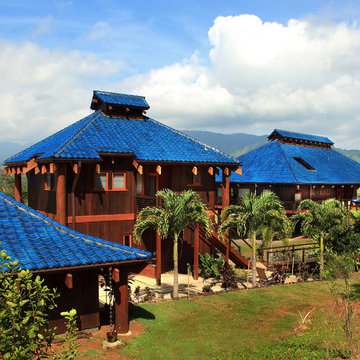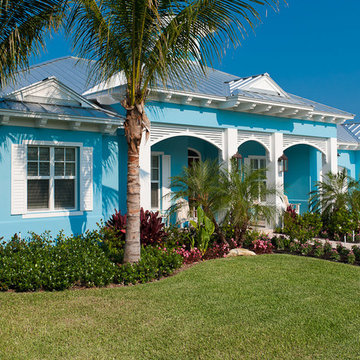Facciate di case
Ordina per:Popolari oggi
1 - 20 di 40 foto
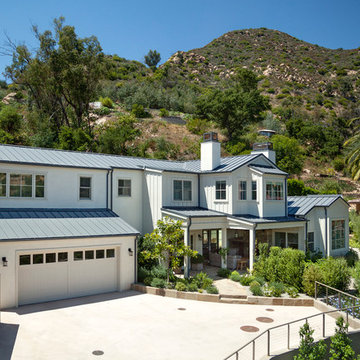
Jim Bartsch
Foto della facciata di una casa grande bianca stile marinaro a due piani con rivestimenti misti
Foto della facciata di una casa grande bianca stile marinaro a due piani con rivestimenti misti
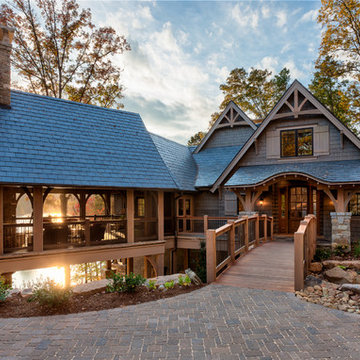
Entry, outdoor bridge
Immagine della facciata di una casa grande marrone classica a due piani con rivestimento in legno e tetto a capanna
Immagine della facciata di una casa grande marrone classica a due piani con rivestimento in legno e tetto a capanna
Trova il professionista locale adatto per il tuo progetto
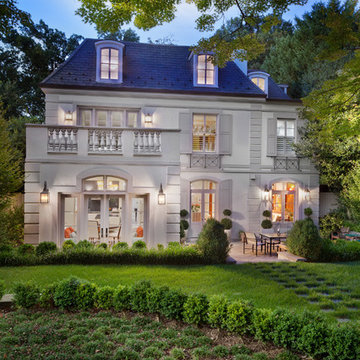
Morgan Howarth
Idee per la facciata di una casa grigia classica di medie dimensioni con tetto a padiglione
Idee per la facciata di una casa grigia classica di medie dimensioni con tetto a padiglione
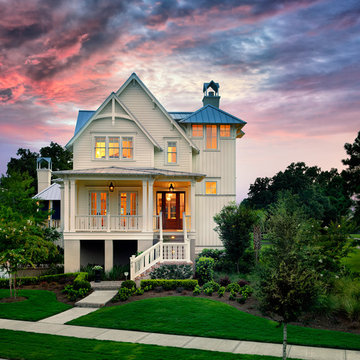
Daniel Island at dusk.
Photography by Holger Obenaus.
Idee per la facciata di una casa bianca classica a due piani di medie dimensioni con rivestimento in legno e abbinamento di colori
Idee per la facciata di una casa bianca classica a due piani di medie dimensioni con rivestimento in legno e abbinamento di colori
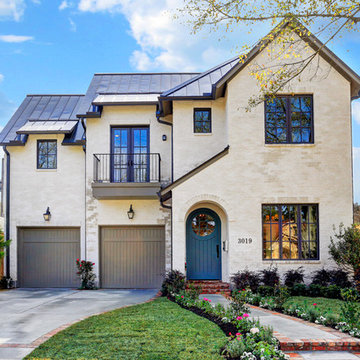
Traditional Style Speculative Home in West University. The home maximizes a 5250 sq ft lot with a 4000 sq foot home and room for a pool. Architecture by J Marshall Porterfield. Interior, Exterior and Landscaping Design by Jennifer Hamelet of Mirador Builders.
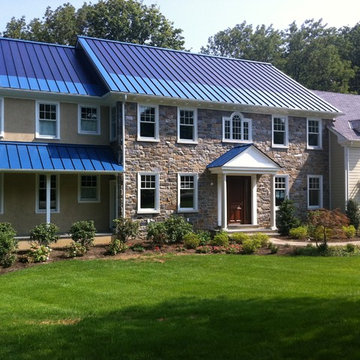
This ocean blue metal roof features a 5 kw solar thin film system that laminates directly to the standing seam panels. By Global Home Improvement
Immagine della facciata di una casa grande marrone classica a due piani con rivestimento in pietra, copertura in metallo o lamiera e tetto blu
Immagine della facciata di una casa grande marrone classica a due piani con rivestimento in pietra, copertura in metallo o lamiera e tetto blu
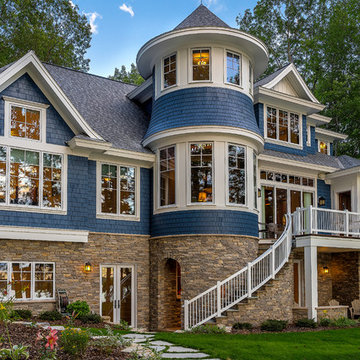
Upper and lower deck areas with breathtaking views of every room on the back of this Michigan lakehouse. Curved staircase off of the upper deck and a lower walk in shower area at the bottom of the staircase.
Builder Roger Widing
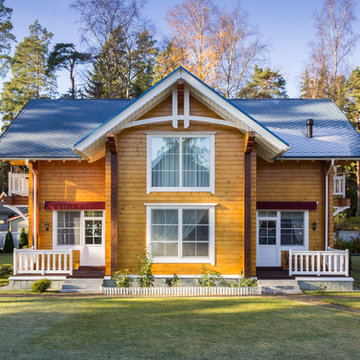
Михаил Устинов – фотограф
fixhaus.ru – проект и реализация
Foto della facciata di una casa bifamiliare marrone classica a due piani con rivestimento in legno e tetto a capanna
Foto della facciata di una casa bifamiliare marrone classica a due piani con rivestimento in legno e tetto a capanna
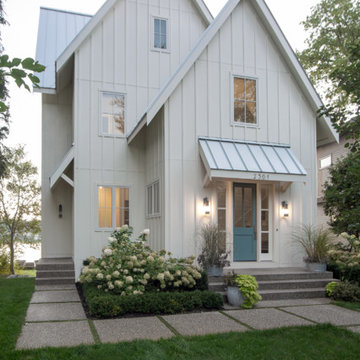
Photographer: MARS Photo and Design/Michael Raffin
Interior Design: Dayna Flory Interiors
Home Designer: Patrick Dyke
©2014, MARS Photo and Design. All rights reserved.
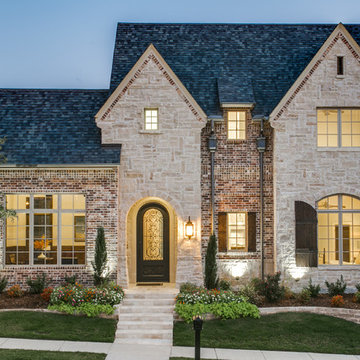
Shoot to Sell/Jordan
Idee per la facciata di una casa beige classica a due piani con rivestimento in mattoni e tetto a capanna
Idee per la facciata di una casa beige classica a due piani con rivestimento in mattoni e tetto a capanna
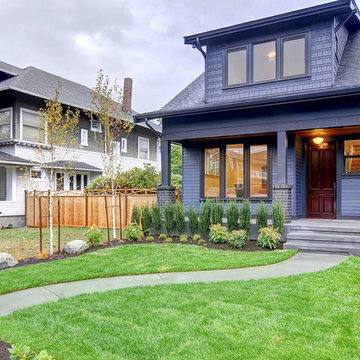
Idee per la villa blu american style a due piani con tetto a capanna e copertura a scandole
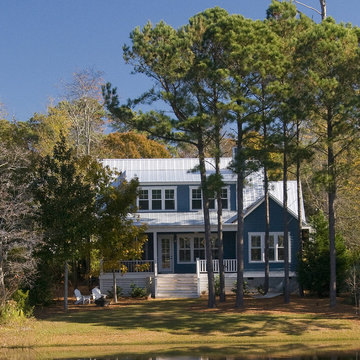
photos by G. Frank Hart
Idee per la facciata di una casa blu classica a due piani di medie dimensioni con copertura in metallo o lamiera
Idee per la facciata di una casa blu classica a due piani di medie dimensioni con copertura in metallo o lamiera
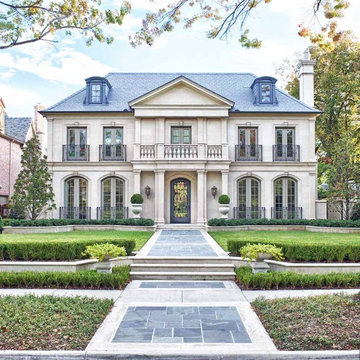
This classically designed French Manor house brings the timeless style of Paris to Texas. The roof is natural slate. The elevation is Cast Stone. The sidewalk is Leuters Limestone inset with Pennsylvania Bluestone.

Paint by Sherwin Williams
Body Color - Anonymous - SW 7046
Accent Color - Urban Bronze - SW 7048
Trim Color - Worldly Gray - SW 7043
Front Door Stain - Northwood Cabinets - Custom Truffle Stain
Exterior Stone by Eldorado Stone
Stone Product Rustic Ledge in Clearwater
Outdoor Fireplace by Heat & Glo
Doors by Western Pacific Building Materials
Windows by Milgard Windows & Doors
Window Product Style Line® Series
Window Supplier Troyco - Window & Door
Lighting by Destination Lighting
Garage Doors by NW Door
Decorative Timber Accents by Arrow Timber
Timber Accent Products Classic Series
LAP Siding by James Hardie USA
Fiber Cement Shakes by Nichiha USA
Construction Supplies via PROBuild
Landscaping by GRO Outdoor Living
Customized & Built by Cascade West Development
Photography by ExposioHDR Portland
Original Plans by Alan Mascord Design Associates
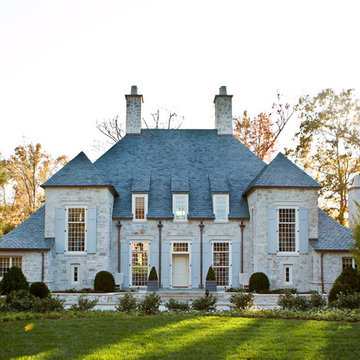
Ispirazione per la villa grigia classica a due piani di medie dimensioni con rivestimento in pietra, tetto a padiglione e copertura a scandole
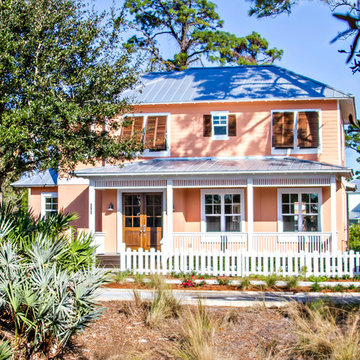
The Summer House in Paradise Key South Beach, Jacksonville Beach, Florida, Glenn Layton Homes
Immagine della facciata di una casa grande rosa stile marinaro a due piani con rivestimento in vinile
Immagine della facciata di una casa grande rosa stile marinaro a due piani con rivestimento in vinile

Ispirazione per la villa grande verde american style a due piani con rivestimento in legno e copertura a scandole
Facciate di case
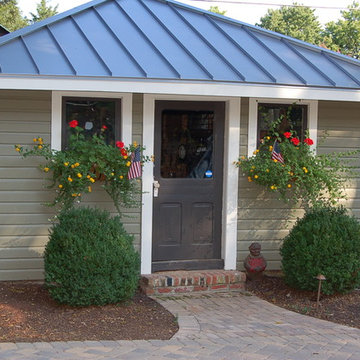
Janet Johnson
Ispirazione per la facciata di una casa grigia classica a un piano
Ispirazione per la facciata di una casa grigia classica a un piano
1
