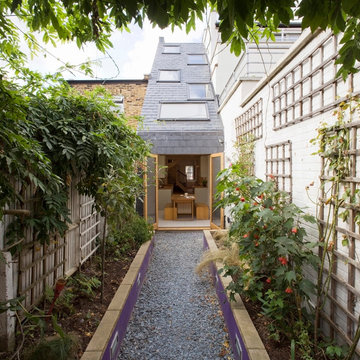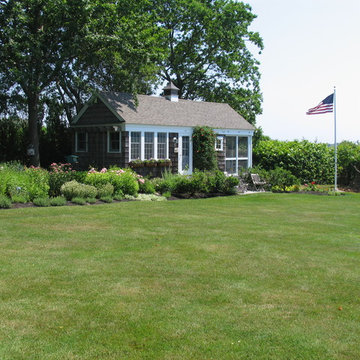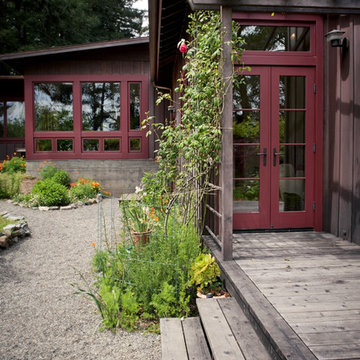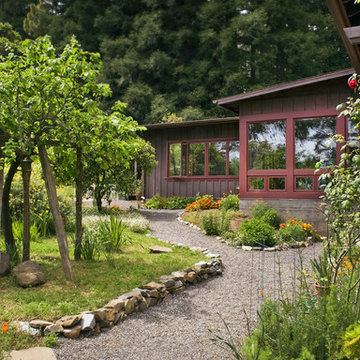Facciate di case
Filtra anche per:
Budget
Ordina per:Popolari oggi
1 - 20 di 266 foto
1 di 2
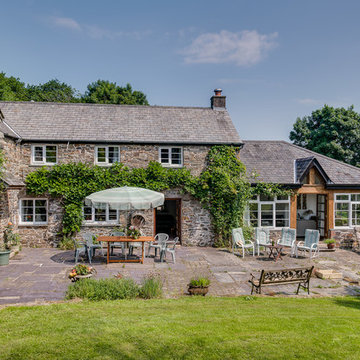
Idee per la villa grande grigia country a due piani con rivestimento in pietra, falda a timpano e copertura a scandole

www.brandoninteriordesign.co.uk
You don't get a second chance to make a first impression !! The front door of this grand country house has been given a new lease of life by painting the outdated "orange" wood in a bold and elegant green. The look is further enhanced by the topiary in antique stone plant holders.
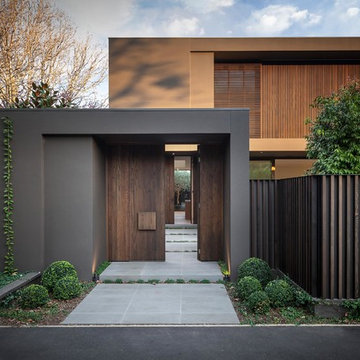
Urban Angles
Idee per la facciata di una casa grande marrone scandinava a due piani con tetto piano
Idee per la facciata di una casa grande marrone scandinava a due piani con tetto piano
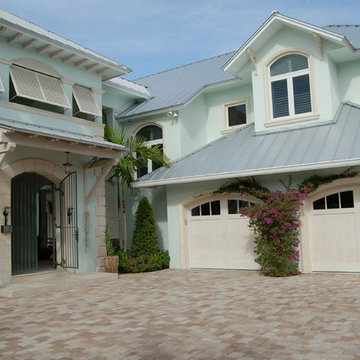
Foulke Construction Inc.
Esempio della facciata di una casa blu tropicale a due piani
Esempio della facciata di una casa blu tropicale a due piani
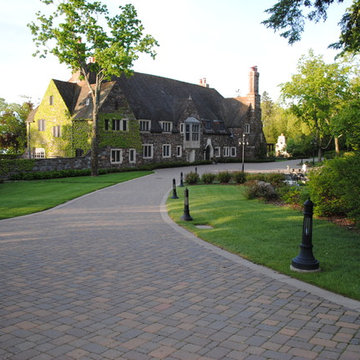
Historic Estate
Idee per la facciata di una casa grande classica a due piani con rivestimento in pietra
Idee per la facciata di una casa grande classica a due piani con rivestimento in pietra
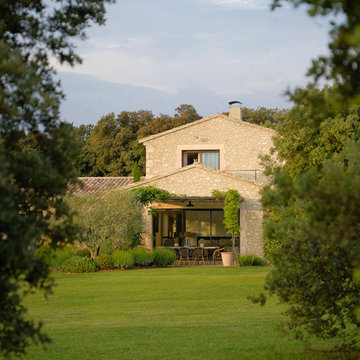
Pascal Otlinghaus
Esempio della villa beige mediterranea a due piani con rivestimento in pietra, tetto a capanna e copertura in tegole
Esempio della villa beige mediterranea a due piani con rivestimento in pietra, tetto a capanna e copertura in tegole
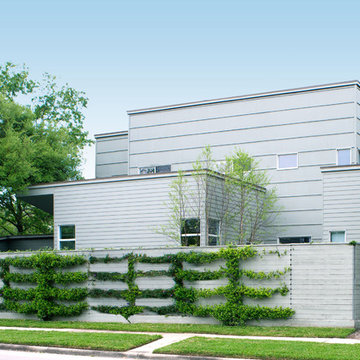
Our Houston landscaping team was recently honored to collaborate with renowned architectural firm Murphy Mears. Murphy Mears builds superb custom homes throughout the country. A recent project for a Houston resident by the name of Borow involved a custom home that featured an efficient, elegant, and eclectic modern architectural design. Ms. Borow is very environmentally conscious and asked that we follow some very strict principles of conservation when developing her landscaping design plan.
In many ways you could say this Houston landscaping project was green on both an aesthetic level and a functional level. We selected affordable ground cover that spread very quickly to provide a year round green color scheme that reflected much of the contemporary artwork within the interior of the home. Environmentally speaking, our project was also green in the sense that it focused on very primitive drought resistant plant species and tree preservation strategies. The resulting yard design ultimately functioned as an aesthetic mirror to the abstract forms that the owner prefers in wall art.
One of the more notable things we did in this Houston landscaping project was to build the homeowner a gravel patio near the front entrance to the home. The homeowner specifically requested that we disconnect the irrigation system that we had installed in the yard because she wanted natural irrigation and drainage only. The gravel served this wish superbly. Being a natural drain in its own respect, it provided a permeable surface that allowed rainwater to soak through without collecting on the surface.
More importantly, the gravel was the only material that could be laid down near the roots of the magnificent trees in Ms. Borow’s yard. Any type of stone, concrete, or brick that is used in more typical Houston landscaping plans would have been out of the question. A patio made from these materials would have either required cutting into tree roots, or it would have impeded their future growth.
The specific species chosen for ground cover also bear noting. The two primary plants used were jasmine and iris. Monkey grass was also used to a small extent as a border around the edge of the house. Irises were planted in front of the house, and the jasmine was planted beneath the trees. Both are very fast growing, drought resistant species that require very little watering. However, they do require routine pruning, which Ms. Borow said she had no problem investing in.
Such lawn alternatives are frequently used in Houston landscaping projects that for one reason or the other require something other than a standard planting of carpet grass. In this case, the motivation had nothing to do with finances, but rather a conscientious effort on Ms. Borow’s part to practice water conservation and tree preservation.
Other hardscapes were then introduced into this green design to better support the home architecture. A stepping stone walkway was built using plain concrete pads that are very simple and modern in their aesthetic. These lead up to the front stair case with four inch steps that Murphy Mears designed for maximum ergonomics and comfort.
There were a few softscape elements that we added to complete the Houston landscaping design. A planting of River Birch trees was introduced near the side of the home. River Birch trees are very attractive, light green trees that do not grow that tall. This eliminates any possible conflict between the tree roots and the home foundation.
Murphy Mears also built a very elegant fence that transitioned the geometry of the house down to the city sidewalk. The fence sharply parallels the linear movement of the house. We introduced some climbing vines to help soften the fence and to harmonize its aesthetic with that of the trees, ground cover, and grass along the sidewalk.
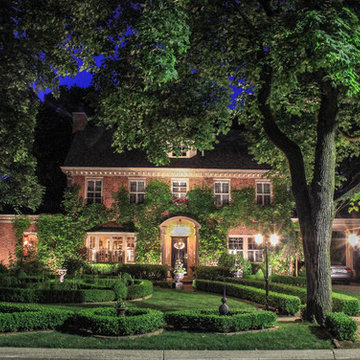
Foto della facciata di una casa classica con rivestimento in mattoni
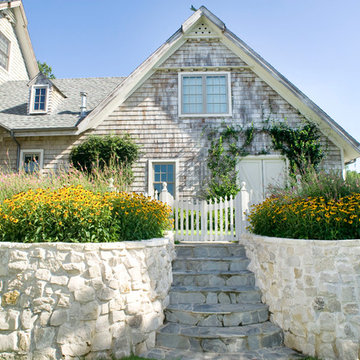
Lake House in East Texas
Ispirazione per la facciata di una casa bianca stile marinaro con rivestimento in legno
Ispirazione per la facciata di una casa bianca stile marinaro con rivestimento in legno

Side Entrance to custom French Home with charming archway into a hidden garden.
Ispirazione per la facciata di una casa grande beige classica a due piani con rivestimento in pietra
Ispirazione per la facciata di una casa grande beige classica a due piani con rivestimento in pietra
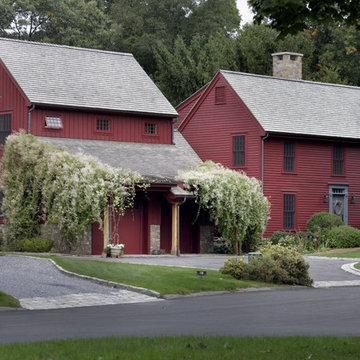
Photo credit: Jeff Rhode
Esempio della facciata di una casa rossa country con rivestimento in legno
Esempio della facciata di una casa rossa country con rivestimento in legno
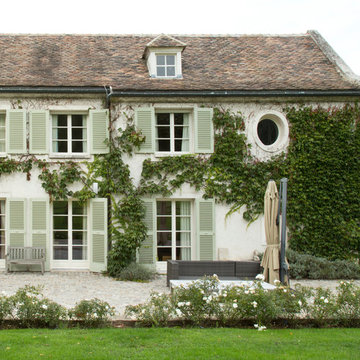
Louise Frydman
Idee per la villa ampia bianca country a tre piani con tetto a capanna e copertura in tegole
Idee per la villa ampia bianca country a tre piani con tetto a capanna e copertura in tegole
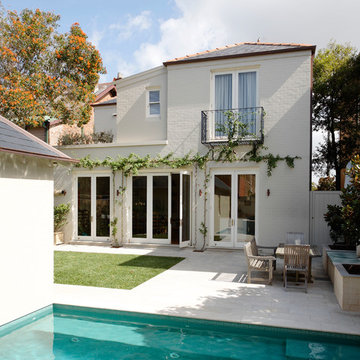
Photographer Justin Alexander 0414 365 243
Idee per la facciata di una casa grande bianca classica a due piani con rivestimento in mattoni
Idee per la facciata di una casa grande bianca classica a due piani con rivestimento in mattoni
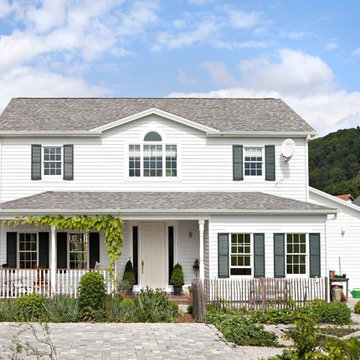
Ein klassisches amerikanisches Haus, das Modell Southern Evans, individuell zugeschnitten auf die Wünsche der Bauherren.
Ispirazione per la facciata di una casa bianca country a due piani di medie dimensioni con tetto a capanna
Ispirazione per la facciata di una casa bianca country a due piani di medie dimensioni con tetto a capanna
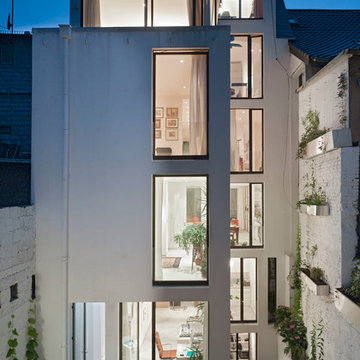
Esempio della facciata di una casa bianca contemporanea a tre piani di medie dimensioni con tetto piano
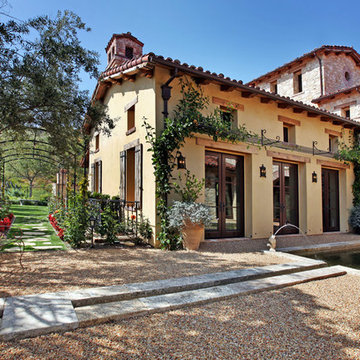
Product: Authentic Limestone for Exterior Living Spaces.
Ancient Surfaces
Contacts: (212) 461-0245
Email: Sales@ancientsurfaces.com
Website: www.AncientSurfaces.com
The design of external living spaces is known as the 'Al Fresco' design style as it is called in Italian. 'Al Fresco' translates into 'the open' or 'the cool/fresh exterior'. Customizing a fully functional outdoor kitchen, pizza oven, BBQ, fireplace or Jacuzzi pool spa all out of old reclaimed Mediterranean stone pieces is no easy task and shouldn’t be created out of the lowest common denominator of building materials such as concrete, Indian slates or Turkish travertine.
The one thing you can bet the farmhouse on is that when the entire process unravels and when your outdoor living space materializes from the architects rendering to real life, you will be guaranteed a true Mediterranean living experience if your choice of construction material was as authentic and possible to the Southern Mediterranean regions.
We believe that the coziness of your surroundings brought about by the creative usage of our antique stone elements will only amplify that authenticity.
whether you are enjoying a relaxing time soaking the sun inside one of our Jacuzzi spa stone fountains or sharing unforgettable memories with family and friends while baking your own pizzas in one of our outdoor BBQ pizza ovens, our stone designs will always evoke in most a feeling of euphoria and exultation that one only gets while being on vacation is some exotic European island surrounded with the pristine beauty of indigenous nature and ancient architecture...
Facciate di case
1
