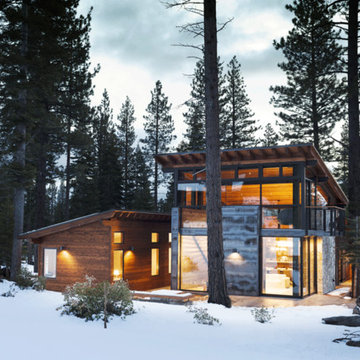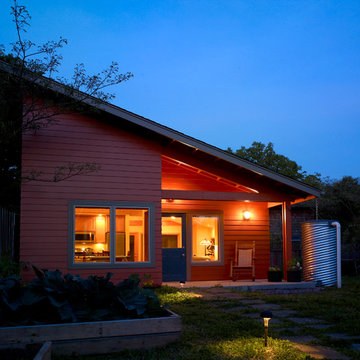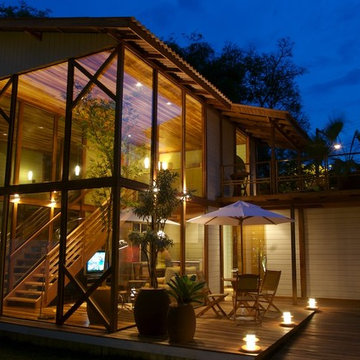Facciate di case nere
Filtra anche per:
Budget
Ordina per:Popolari oggi
1 - 20 di 70 foto
1 di 3

Immagine della facciata di una casa beige contemporanea a un piano con rivestimenti misti e copertura in metallo o lamiera

The house at sunset
photo by Ben Benschnieder
Ispirazione per la casa con tetto a falda unica piccolo marrone rustico a un piano con rivestimento in metallo
Ispirazione per la casa con tetto a falda unica piccolo marrone rustico a un piano con rivestimento in metallo
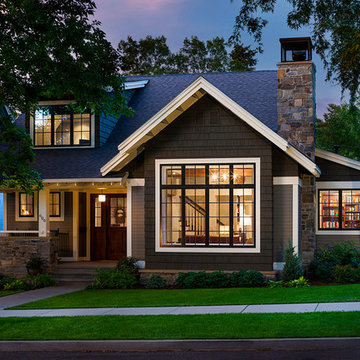
©Karl Neumann
Esempio della facciata di una casa grigia american style a due piani con rivestimento in legno
Esempio della facciata di una casa grigia american style a due piani con rivestimento in legno
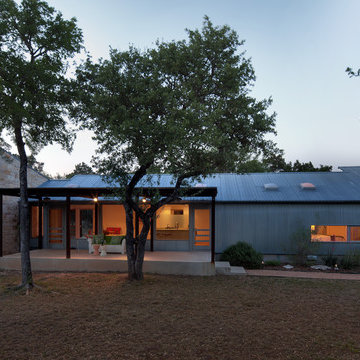
Photo by. Jonathan Jackson
Ispirazione per la casa con tetto a falda unica industriale con rivestimento in metallo
Ispirazione per la casa con tetto a falda unica industriale con rivestimento in metallo
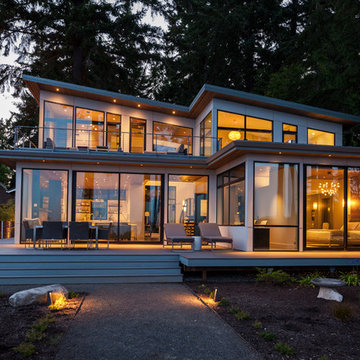
John Granen
Idee per la facciata di una casa grigia contemporanea a due piani con rivestimento con lastre in cemento e copertura in metallo o lamiera
Idee per la facciata di una casa grigia contemporanea a due piani con rivestimento con lastre in cemento e copertura in metallo o lamiera

South-facing rear of home with cedar and metal siding, wood deck, sun shading trellises and sunroom seen in this photo.
Ken Dahlin
Immagine della facciata di una casa moderna con rivestimento in metallo
Immagine della facciata di una casa moderna con rivestimento in metallo

Paul Bradshaw
Esempio della casa con tetto a falda unica industriale a un piano di medie dimensioni con rivestimento in metallo
Esempio della casa con tetto a falda unica industriale a un piano di medie dimensioni con rivestimento in metallo
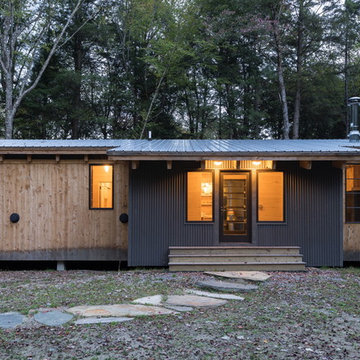
Photo: Derrick Barrett
Idee per la facciata di una casa marrone contemporanea a un piano con rivestimenti misti e copertura in metallo o lamiera
Idee per la facciata di una casa marrone contemporanea a un piano con rivestimenti misti e copertura in metallo o lamiera

Ulimited Style Photography
http://www.houzz.com/ideabooks/49412194/list/patio-details-a-relaxing-front-yard-retreat-in-los-angeles
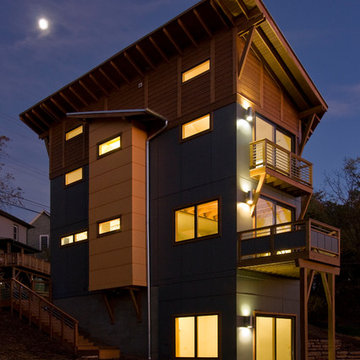
Jay Weiland Photographer.
Idee per la casa con tetto a falda unica contemporaneo con rivestimento in legno e scale
Idee per la casa con tetto a falda unica contemporaneo con rivestimento in legno e scale

Reverse Shed Eichler
This project is part tear-down, part remodel. The original L-shaped plan allowed the living/ dining/ kitchen wing to be completely re-built while retaining the shell of the bedroom wing virtually intact. The rebuilt entertainment wing was enlarged 50% and covered with a low-slope reverse-shed roof sloping from eleven to thirteen feet. The shed roof floats on a continuous glass clerestory with eight foot transom. Cantilevered steel frames support wood roof beams with eaves of up to ten feet. An interior glass clerestory separates the kitchen and livingroom for sound control. A wall-to-wall skylight illuminates the north wall of the kitchen/family room. New additions at the back of the house add several “sliding” wall planes, where interior walls continue past full-height windows to the exterior, complimenting the typical Eichler indoor-outdoor ceiling and floor planes. The existing bedroom wing has been re-configured on the interior, changing three small bedrooms into two larger ones, and adding a guest suite in part of the original garage. A previous den addition provided the perfect spot for a large master ensuite bath and walk-in closet. Natural materials predominate, with fir ceilings, limestone veneer fireplace walls, anigre veneer cabinets, fir sliding windows and interior doors, bamboo floors, and concrete patios and walks. Landscape design by Bernard Trainor: www.bernardtrainor.com (see “Concrete Jungle” in April 2014 edition of Dwell magazine). Microsoft Media Center installation of the Year, 2008: www.cybermanor.com/ultimate_install.html (automated shades, radiant heating system, and lights, as well as security & sound).

Surrounded by permanently protected open space in the historic winemaking area of the South Livermore Valley, this house presents a weathered wood barn to the road, and has metal-clad sheds behind. The design process was driven by the metaphor of an old farmhouse that had been incrementally added to over the years. The spaces open to expansive views of vineyards and unspoiled hills.
Erick Mikiten, AIA

This 872 s.f. off-grid straw-bale project is a getaway home for a San Francisco couple with two active young boys.
© Eric Millette Photography
Esempio della casa con tetto a falda unica piccolo beige rustico a piani sfalsati con rivestimento in stucco
Esempio della casa con tetto a falda unica piccolo beige rustico a piani sfalsati con rivestimento in stucco
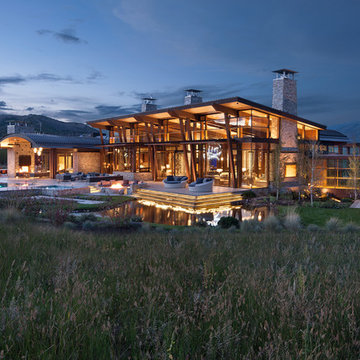
David O. Marlow
Immagine della facciata di una casa marrone rustica a due piani con rivestimento in vetro e copertura in metallo o lamiera
Immagine della facciata di una casa marrone rustica a due piani con rivestimento in vetro e copertura in metallo o lamiera
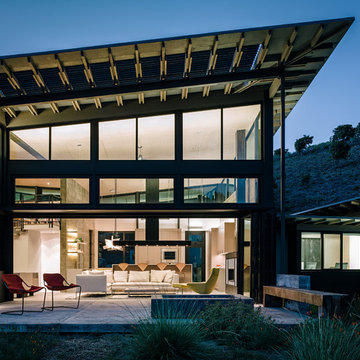
Photo by Joe Fletcher.
Foto della casa con tetto a falda unica contemporaneo a due piani
Foto della casa con tetto a falda unica contemporaneo a due piani

Erik Kvalsvik
Ispirazione per la facciata di una casa bianca country a due piani con tetto a capanna
Ispirazione per la facciata di una casa bianca country a due piani con tetto a capanna

The building is comprised of three volumes, supported by a heavy timber frame, and set upon a terraced ground plane that closely follows the existing topography. Linking the volumes, the circulation path is highlighted by large cuts in the skin of the building. These cuts are infilled with a wood framed curtainwall of glass offset from the syncopated structural grid.
Eric Reinholdt - Project Architect/Lead Designer with Elliott, Elliott, Norelius Architecture
Photo: Brian Vanden Brink
Facciate di case nere
1
