Facciate di case nere
Filtra anche per:
Budget
Ordina per:Popolari oggi
21 - 40 di 8.969 foto
1 di 3

Immagine della villa nera contemporanea a due piani di medie dimensioni con rivestimento in legno

Farmhouse with modern elements, large windows, and mixed materials.
Ispirazione per la villa ampia nera country a due piani con rivestimento in mattoni, tetto a capanna, copertura a scandole, tetto nero e pannelli e listelle di legno
Ispirazione per la villa ampia nera country a due piani con rivestimento in mattoni, tetto a capanna, copertura a scandole, tetto nero e pannelli e listelle di legno
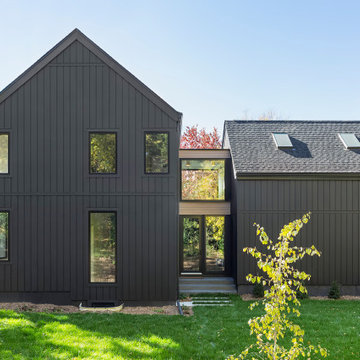
A Scandinavian modern home in Shorewood, Minnesota with simple gable roof forms, a glass link, and black exterior.
Foto della villa grande nera scandinava a due piani con rivestimento in legno, tetto a capanna, copertura a scandole, tetto nero e pannelli e listelle di legno
Foto della villa grande nera scandinava a due piani con rivestimento in legno, tetto a capanna, copertura a scandole, tetto nero e pannelli e listelle di legno

Esempio della facciata di una casa grande nera rustica a un piano con rivestimento in legno e copertura in metallo o lamiera
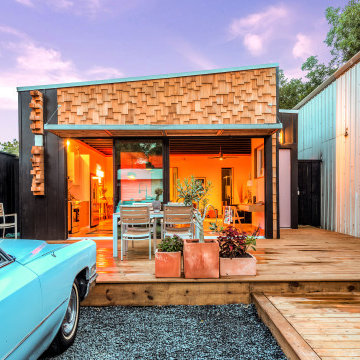
2020 New Construction - Designed + Built + Curated by Steven Allen Designs, LLC - 3 of 5 of the Nouveau Bungalow Series. Inspired by New Mexico Artist Georgia O' Keefe. Featuring Sunset Colors + Vintage Decor + Houston Art + Concrete Countertops + Custom White Oak and White Cabinets + Handcrafted Tile + Frameless Glass + Polished Concrete Floors + Floating Concrete Shelves + 48" Concrete Pivot Door + Recessed White Oak Base Boards + Concrete Plater Walls + Recessed Joist Ceilings + Drop Oak Dining Ceiling + Designer Fixtures and Decor.
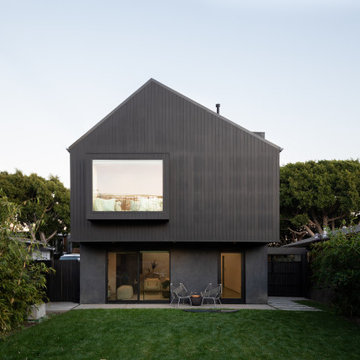
Inspired by adventurous clients, this 2,500 SF home juxtaposes a stacked geometric exterior with a bright, volumetric interior in a low-impact, alternative approach to suburban housing.
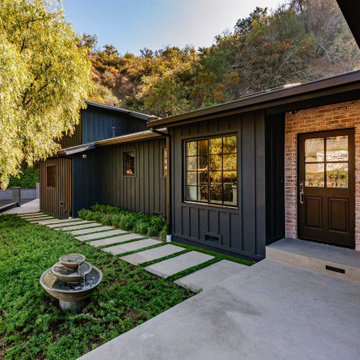
Mix of Brick and Black Siding
Foto della villa grande nera country a piani sfalsati con rivestimento in legno
Foto della villa grande nera country a piani sfalsati con rivestimento in legno
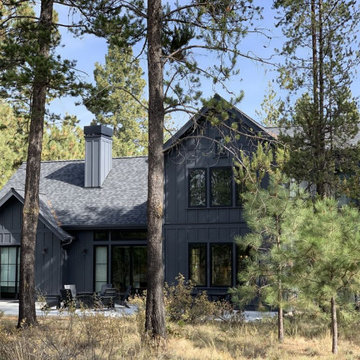
Foto della villa grande nera country a due piani con rivestimento in legno, tetto a capanna e copertura mista
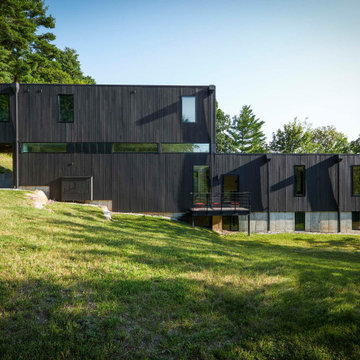
Exterior of "Mural House", a modern , urban home designed by Birdseye.
Idee per la villa nera moderna a due piani di medie dimensioni con rivestimento in legno e tetto piano
Idee per la villa nera moderna a due piani di medie dimensioni con rivestimento in legno e tetto piano

Esempio della villa nera moderna a due piani di medie dimensioni con rivestimento in mattoni, tetto a capanna e copertura a scandole
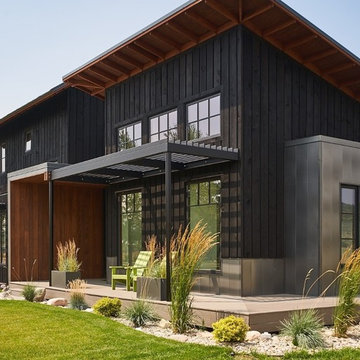
Product: AquaFir™ siding in douglas fir square edge product in black color with wire brushed texture
Product use: 1x8 boards with 1x4 battens, a reverse board and batten application
Modern home with a farmhouse feel at 6200’ in the Teton Mountains. This home used douglas fir square edge siding for the reverse board and batten application with a metal roof and some metal accents.
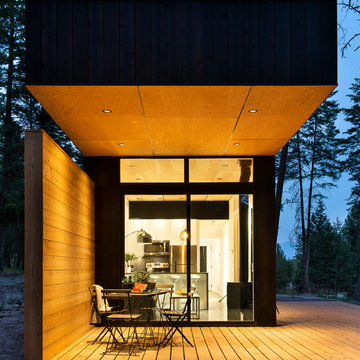
Spacious deck for taking in the clean air! Feel like you are in the middle of the wilderness while just outside your front door! Fir and larch decking feels like it was grown from the trees that create your canopy.
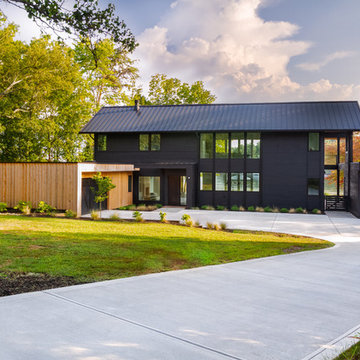
Immagine della villa nera contemporanea a due piani con rivestimenti misti, tetto a capanna e copertura in metallo o lamiera
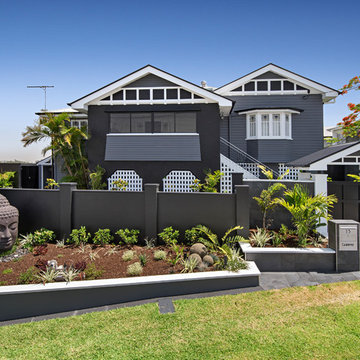
External & Landscape Works To 1930s Art Deco Queenslander
Esempio della villa grande nera classica a due piani con rivestimento in legno e tetto a capanna
Esempio della villa grande nera classica a due piani con rivestimento in legno e tetto a capanna
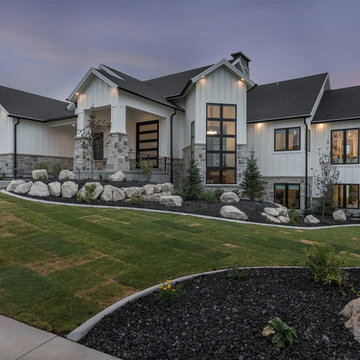
Brad Montgomery
Immagine della villa grande nera classica a un piano con rivestimento in pietra, tetto a capanna e copertura a scandole
Immagine della villa grande nera classica a un piano con rivestimento in pietra, tetto a capanna e copertura a scandole

Immagine della villa nera scandinava a tre piani di medie dimensioni con rivestimento in legno, tetto a capanna e copertura in tegole

Immagine della villa nera classica a due piani con rivestimenti misti, tetto a capanna e copertura a scandole
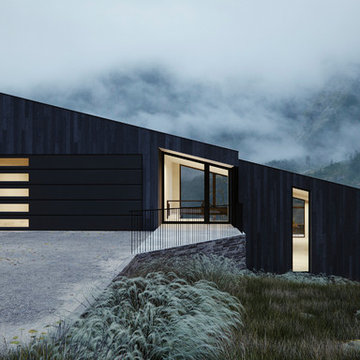
Esempio della facciata di una casa piccola nera contemporanea a tre piani con rivestimento in legno e copertura in metallo o lamiera
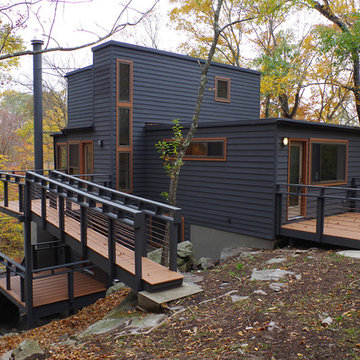
C. Guistinello
Idee per la villa nera moderna a tre piani di medie dimensioni con rivestimento in legno e tetto piano
Idee per la villa nera moderna a tre piani di medie dimensioni con rivestimento in legno e tetto piano

Esempio della villa grande nera american style a due piani con rivestimento in legno, copertura a scandole e tetto piano
Facciate di case nere
2