Facciate di case nere
Filtra anche per:
Budget
Ordina per:Popolari oggi
141 - 160 di 767 foto
1 di 3
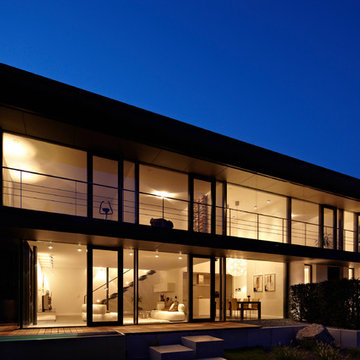
Blick von der Gartenseite.
In Zusammenarbeit mit a-architekten
Entwurf: Armin May
Fotografie: Robert Sprang
Idee per la villa ampia nera contemporanea a due piani con rivestimenti misti e tetto piano
Idee per la villa ampia nera contemporanea a due piani con rivestimenti misti e tetto piano
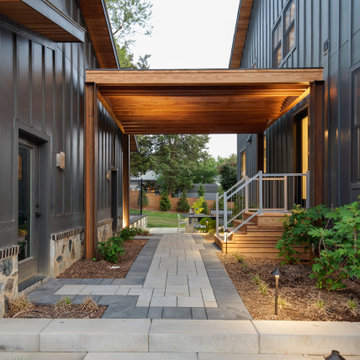
This modern custom home is a beautiful blend of thoughtful design and comfortable living. No detail was left untouched during the design and build process. Taking inspiration from the Pacific Northwest, this home in the Washington D.C suburbs features a black exterior with warm natural woods. The home combines natural elements with modern architecture and features clean lines, open floor plans with a focus on functional living.
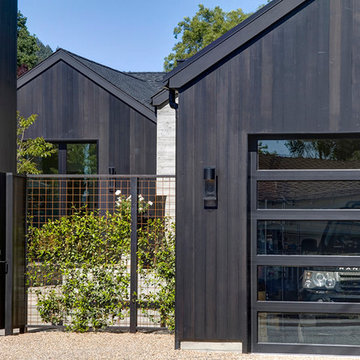
Esempio della facciata di una casa grande nera country a due piani con rivestimenti misti
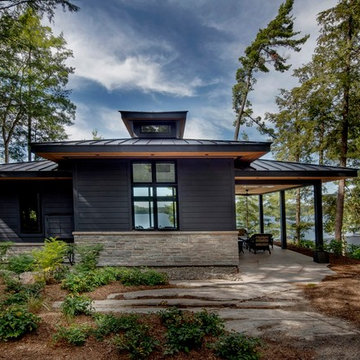
Immagine della villa nera contemporanea a un piano di medie dimensioni con rivestimenti misti, tetto piano e copertura a scandole
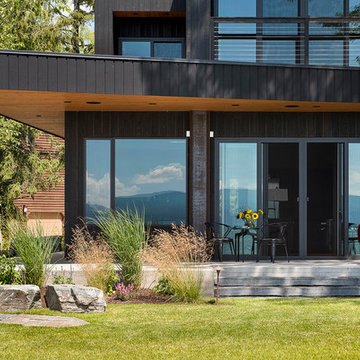
Ispirazione per la facciata di una casa ampia nera classica a tre piani con rivestimento in legno e tetto piano
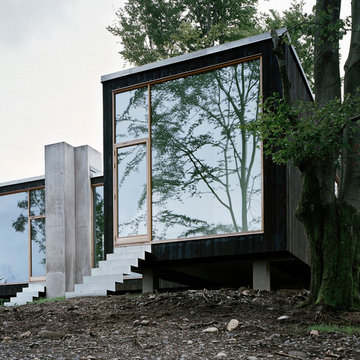
Björn Lofterud
Immagine della facciata di una casa piccola nera moderna a due piani con rivestimento in legno e tetto piano
Immagine della facciata di una casa piccola nera moderna a due piani con rivestimento in legno e tetto piano
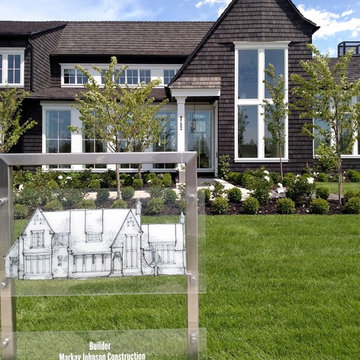
Photo by C Kevin Coffey
Idee per la villa grande nera classica a due piani con rivestimento in legno e copertura a scandole
Idee per la villa grande nera classica a due piani con rivestimento in legno e copertura a scandole
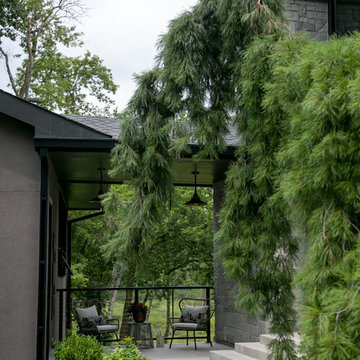
Lowell Custom Homes, Lake Geneva, Wi., Exterior landscape restful covered porch with seating and topiary shaped like Mr. Snuffleupagus overlooking seating. S.Photography and Styling
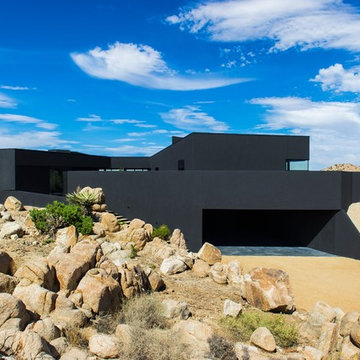
This dramatic wide shot shows the fuller complexity of the house with its bold angles and shifting levels. The carport was literally carved out of 12 feet of solid granite rock.
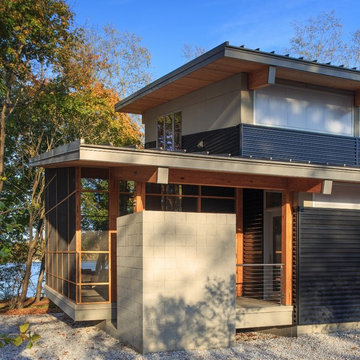
A Modern Swedish Farmhouse
Steve Buchanan Photography
Esempio della casa con tetto a falda unica grande nero moderno a tre piani con rivestimento in metallo
Esempio della casa con tetto a falda unica grande nero moderno a tre piani con rivestimento in metallo
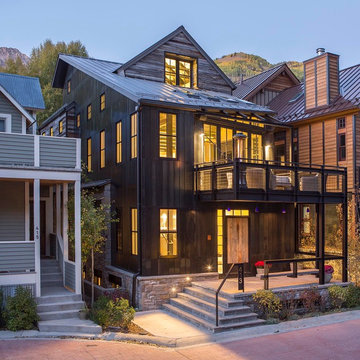
Immagine della facciata di una casa nera industriale a tre piani di medie dimensioni con rivestimento in metallo e tetto a capanna
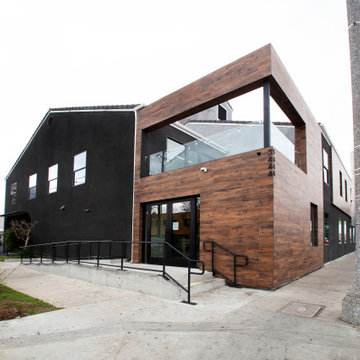
Exterior shot of the 6,500 sq. ft. commercial space after renovations were completed. The black stucco really helps to elevate the building, creating a sleek and clean look. While the wood-look tiles give it a organic feel to the space.
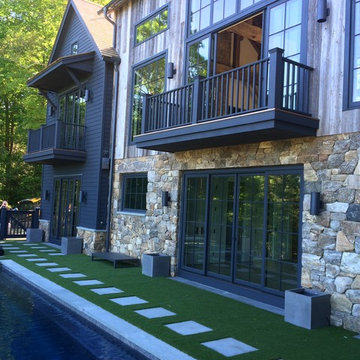
Immagine della facciata di una casa nera rustica a due piani di medie dimensioni in pietra e intonaco con tetto a capanna
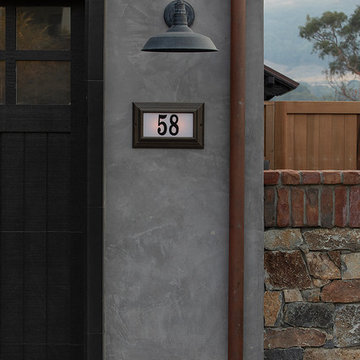
Photo by Eric Rorer
Idee per la villa nera rustica a due piani di medie dimensioni con copertura in tegole
Idee per la villa nera rustica a due piani di medie dimensioni con copertura in tegole
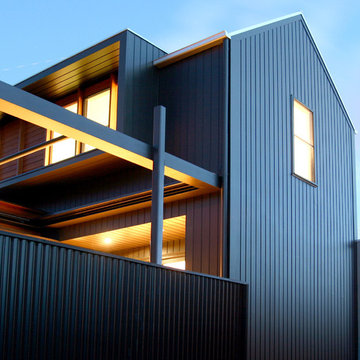
Rhiannon Slatter
Foto della facciata di una casa nera moderna a due piani di medie dimensioni con rivestimento in legno e tetto a capanna
Foto della facciata di una casa nera moderna a due piani di medie dimensioni con rivestimento in legno e tetto a capanna
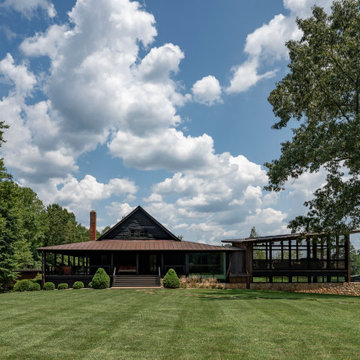
Esempio della facciata di una casa ampia nera moderna a due piani con rivestimento in pietra e copertura in metallo o lamiera
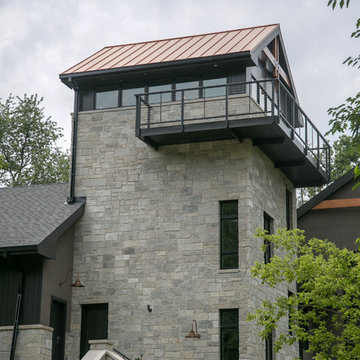
Lowell Custom Homes, Lake Geneva, Wi., Home exterior - Stone tower connects all levels with winding staircase, at the top is a lookout balcony and deck. Dark gray black siding with rustic burnt orange accent trim, wooded homesite. S.Photography and Styling
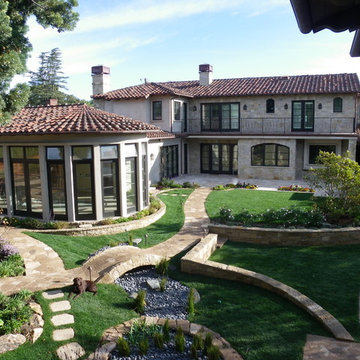
Foto della facciata di una casa ampia nera mediterranea a due piani con rivestimento in pietra e tetto a padiglione
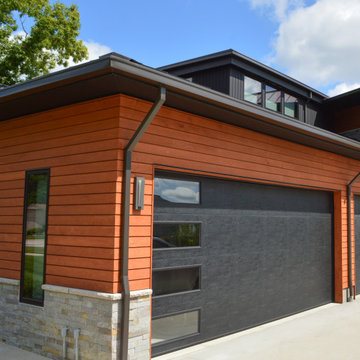
This lovely, contemporary lakeside home underwent a major renovation that also involved a two-story addition. Every room’s design takes full advantage of the stunning lake view. The garage door features a modern four window design along the side of the garage door.
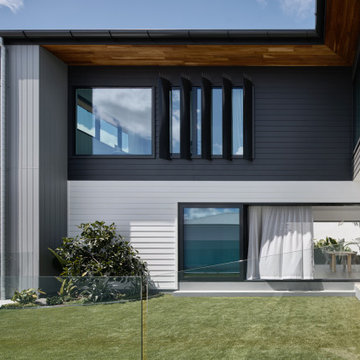
Ispirazione per la villa nera contemporanea a due piani di medie dimensioni con rivestimento in legno
Facciate di case nere
8