Facciate di case nere
Ordina per:Popolari oggi
141 - 160 di 2.292 foto
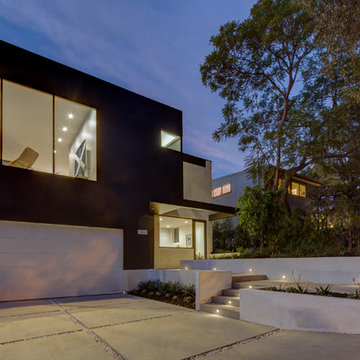
Brian Thomas Jones
Esempio della villa grande nera contemporanea a due piani con rivestimento con lastre in cemento, tetto piano e copertura mista
Esempio della villa grande nera contemporanea a due piani con rivestimento con lastre in cemento, tetto piano e copertura mista
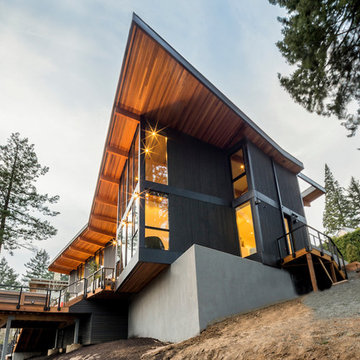
House-back
Built Photo
Esempio della villa grande nera moderna a due piani con rivestimento in legno e tetto piano
Esempio della villa grande nera moderna a due piani con rivestimento in legno e tetto piano
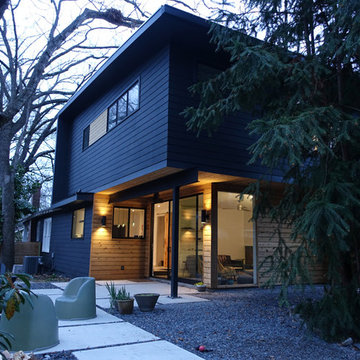
Foto della villa grande nera moderna a due piani con rivestimenti misti, tetto piano e copertura in metallo o lamiera
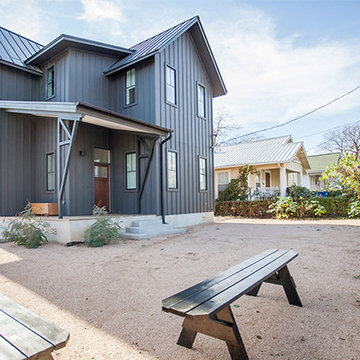
Stacie Leigh Andrews
Idee per la facciata di una casa nera country a due piani di medie dimensioni con rivestimento con lastre in cemento e tetto a capanna
Idee per la facciata di una casa nera country a due piani di medie dimensioni con rivestimento con lastre in cemento e tetto a capanna
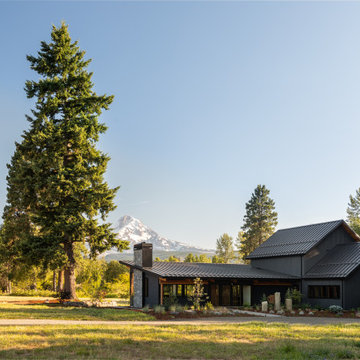
Esempio della facciata di una casa grande nera rustica a un piano con rivestimento in legno e copertura in metallo o lamiera
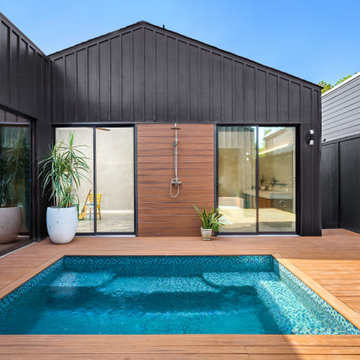
Design + Built + Curated by Steven Allen Designs 2021 - Custom Nouveau Bungalow Featuring Unique Stylistic Exterior Facade + Concrete Floors + Concrete Countertops + Concrete Plaster Walls + Custom White Oak & Lacquer Cabinets + Fine Interior Finishes + Multi-sliding Doors
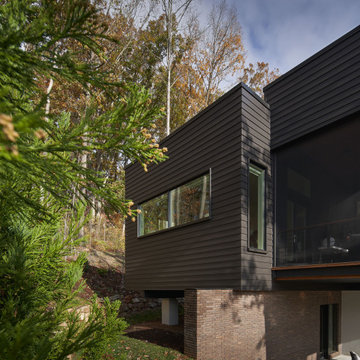
Immagine della villa grande nera moderna a due piani con rivestimenti misti e tetto piano
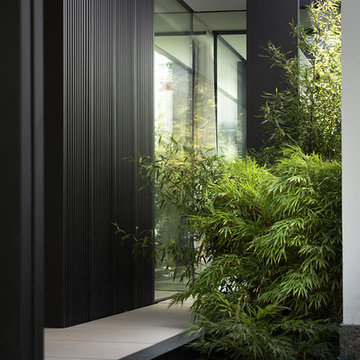
Marie-Caroline Lucat
Ispirazione per la villa nera moderna a due piani di medie dimensioni con rivestimento in metallo e tetto piano
Ispirazione per la villa nera moderna a due piani di medie dimensioni con rivestimento in metallo e tetto piano
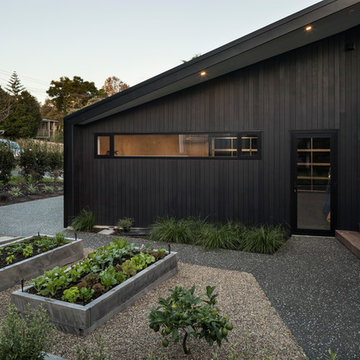
This new home in Whangaparaoa is nestled amongst the branches of protected Pohutukawa, looking through greenery to the Wade River as it flows into Arkles Bay. The brief for this project involved a new four bedroom home, with complete privacy from the street and maximum views over the water.
Photography by Simon Devitt
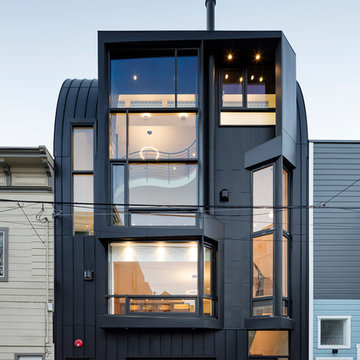
Tim Griffith Photography
Idee per la facciata di una casa piccola nera a tre piani con rivestimento in metallo e tetto piano
Idee per la facciata di una casa piccola nera a tre piani con rivestimento in metallo e tetto piano
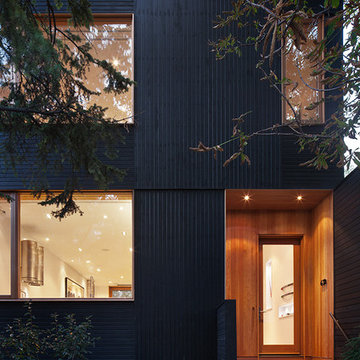
Steven Evans Photography
Idee per la facciata di una casa nera moderna a tre piani di medie dimensioni con rivestimento in legno
Idee per la facciata di una casa nera moderna a tre piani di medie dimensioni con rivestimento in legno
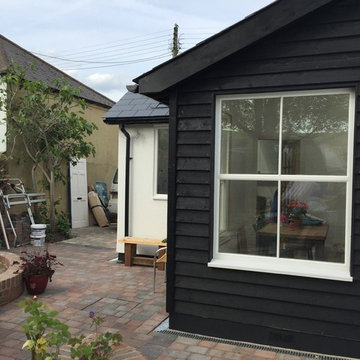
New side extension designed by Cityzen
Immagine della facciata di una casa piccola nera classica a due piani con rivestimento in legno
Immagine della facciata di una casa piccola nera classica a due piani con rivestimento in legno
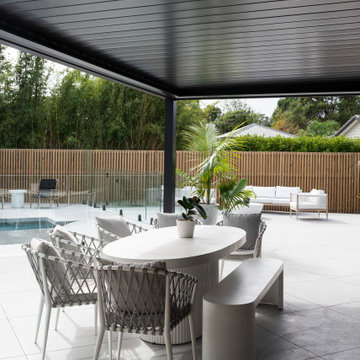
Ispirazione per la villa nera stile marinaro a un piano di medie dimensioni con rivestimento in legno, tetto piano, copertura in metallo o lamiera e tetto nero
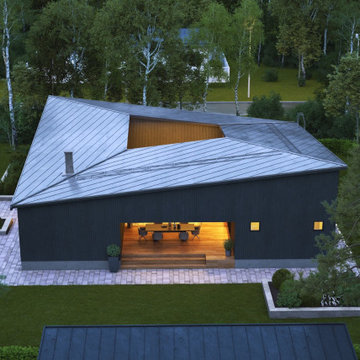
Das Finnlog-Holzhaus Hetena ist ein 143,5 Quadratmeter großes, einstöckiges Einfamilienhaus. Seine schrägen Dachkonstruktionen und der Atriumhof in der Mitte des Hauses geben ihm eine besondere persönliche Note. Der geschützte Atriumhof sorgt dabei auch in dicht bebauten Gebieten für Privatsphäre, womit sich das Blockhaus Hetena, zusammen mit der futuristischen Dachkonstruktion, ideal in urbane Umgebungen einfügt. Wie alle Kinnlog-Häuser kann es natürlich individuell gestaltet und erweitert werden – z. B. um eine finnische Sauna oder Carport-Stellplätze.
https://finnloghaus.de/hetena
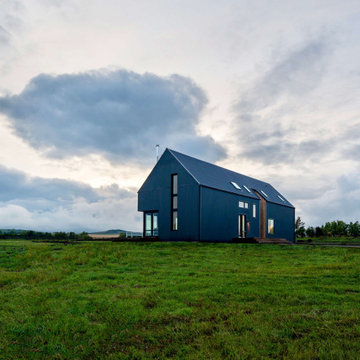
Idee per la villa nera country a due piani con rivestimenti misti, tetto a capanna e copertura in metallo o lamiera
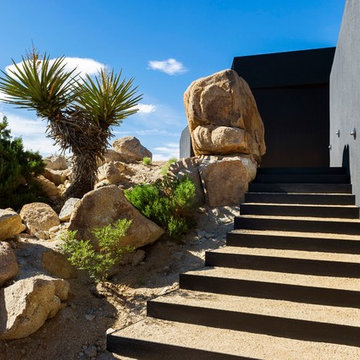
The axis of the house was designed precisely to the point of the large boulder at the entry. It was also a way accentuate the emphasis of being dug into the landscape. The steps themselves were custom framed with steel to make the risers. Then, for the steps, I made a mix of decomposed granite and cement so that it was hold up better over time.
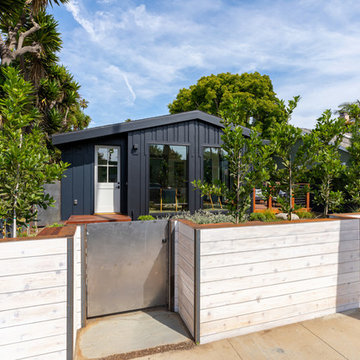
Idee per la villa ampia nera contemporanea a un piano con rivestimento con lastre in cemento e tetto a padiglione
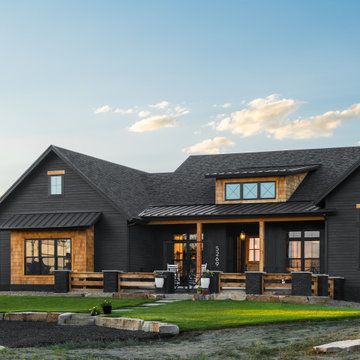
Black Modern Farmhouse (Photographed By Nic Rentfrow)
This black modern farmhouse is accented with cedar trim, cedar shingle siding, and painted brick accents.
Large windows, a covered porch, and an entry courtyard provide additional architectural interest.
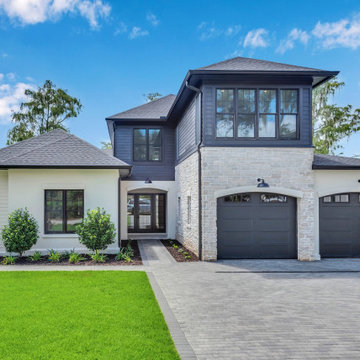
Layers of texture with the stone, smooth stucco, siding and black exterior.
Ispirazione per la villa nera country a due piani di medie dimensioni con rivestimento in pietra, copertura a scandole, tetto nero e pannelli sovrapposti
Ispirazione per la villa nera country a due piani di medie dimensioni con rivestimento in pietra, copertura a scandole, tetto nero e pannelli sovrapposti
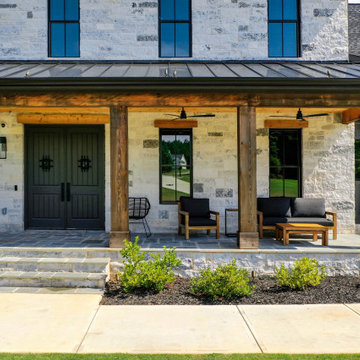
Immagine della villa ampia nera moderna a tre piani con rivestimento in mattoni, copertura mista, tetto nero e pannelli e listelle di legno
Facciate di case nere
8