Facciate di case nere
Filtra anche per:
Budget
Ordina per:Popolari oggi
161 - 180 di 1.587 foto
1 di 3
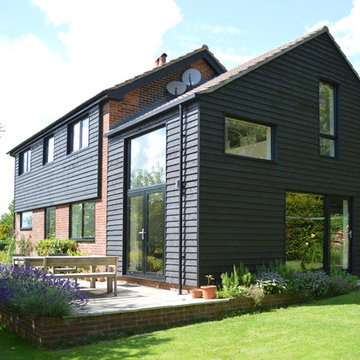
New thermally insulated timber cladding not only improves energy efficiency but updated the exterior of this tired 1960s detached house.
Ispirazione per la facciata di una casa nera contemporanea a due piani di medie dimensioni con rivestimento in legno
Ispirazione per la facciata di una casa nera contemporanea a due piani di medie dimensioni con rivestimento in legno
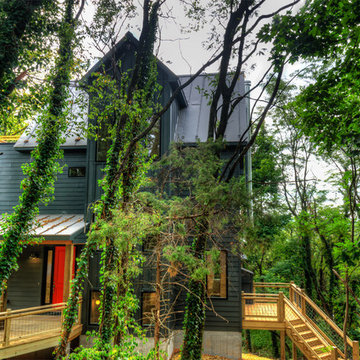
Contemporary home built on an infill lot in downtown Harrisonburg. The goal of saving as many trees as possible led to the creation of a bridge to the front door. This not only allowed for saving trees, but also created a reduction is site development costs.
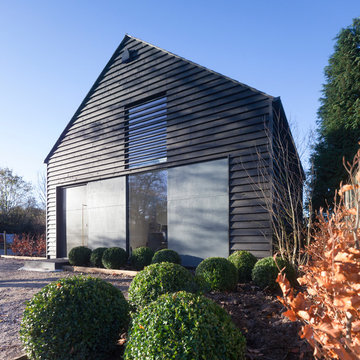
Andrew Marshall Photography, Annabelle Tugby Architects
Ispirazione per la facciata di una casa piccola nera contemporanea a due piani con rivestimento in legno e tetto a capanna
Ispirazione per la facciata di una casa piccola nera contemporanea a due piani con rivestimento in legno e tetto a capanna
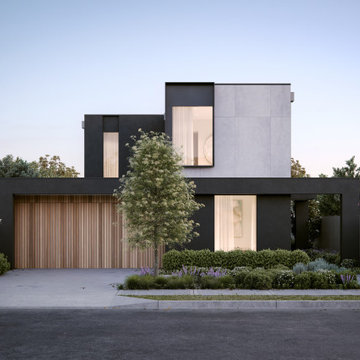
Urban Habitat 06 Facade
Idee per la villa grande nera contemporanea a due piani con rivestimento in cemento e tetto piano
Idee per la villa grande nera contemporanea a due piani con rivestimento in cemento e tetto piano
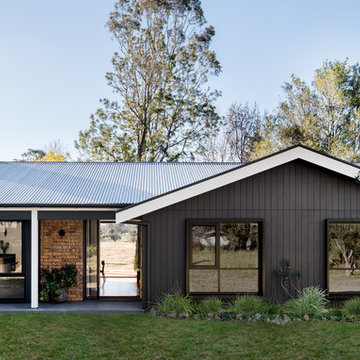
Photographer: Mitchell Fong
Immagine della villa grande nera moderna a un piano con rivestimenti misti, tetto a capanna e copertura in metallo o lamiera
Immagine della villa grande nera moderna a un piano con rivestimenti misti, tetto a capanna e copertura in metallo o lamiera
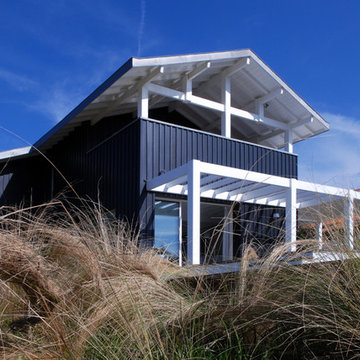
Immagine della facciata di una casa nera stile marinaro a due piani di medie dimensioni con rivestimento in legno e tetto a capanna

Idee per la facciata di una casa a schiera nera contemporanea a due piani di medie dimensioni con rivestimento in legno, tetto a capanna, copertura in metallo o lamiera e tetto bianco
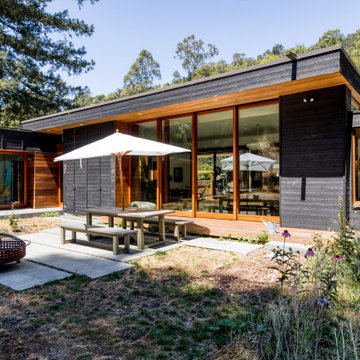
Project Overview:
The Fairfax House is an opulent blend of exotic materials and stacked fusion design. An engawa encourages the living area to outside, and consistent finishes blend indoor with outdoor spaces.
Product: Suyaki 1×6 select grade shiplap
Prefinish: Black
Application: Residential – Interior & Exterior
SF: 3000SF
Designer: Laura Mans
Builder:
Date: April 2019
Location: Fairfax, CA
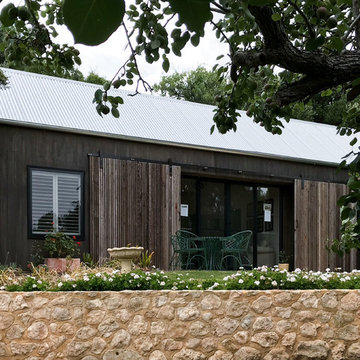
Garden studio / Bed and Breakfast within the grounds of a heritage house and gardens. The inspiration was a French Provincial rustic style, with a modern interpretation including pitched roof and barn-style doors and textured cladding. Charcoal timber and battens are featured. Natural light floods through the clerestory windows and glass doors. The garden studio has two bedrooms and a spacious living, kitchen and bathroom, and sits harmoniously in the grounds of this heritage precinct.
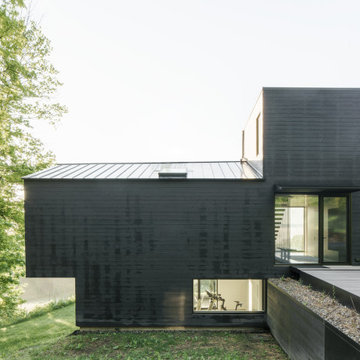
EASTON COMBS’ House SIX, recognized with a 2023 RECORD HOUSE award by the Architectural Record, is a 5,000 sq.ft. [500 sq.m.] single family residence located within a dramatic landscape in Berkshire County in western Massachusetts, near New York’s Hudson Valley.

The project’s goal is to introduce more affordable contemporary homes for Triangle Area housing. This 1,800 SF modern ranch-style residence takes its shape from the archetypal gable form and helps to integrate itself into the neighborhood. Although the house presents a modern intervention, the project’s scale and proportional parameters integrate into its context.
Natural light and ventilation are passive goals for the project. A strong indoor-outdoor connection was sought by establishing views toward the wooded landscape and having a deck structure weave into the public area. North Carolina’s natural textures are represented in the simple black and tan palette of the facade.

Ispirazione per la facciata di una casa nera scandinava a un piano di medie dimensioni con rivestimento in legno e falda a timpano
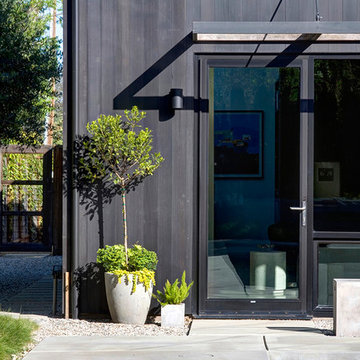
Ispirazione per la facciata di una casa grande nera country a due piani con rivestimenti misti
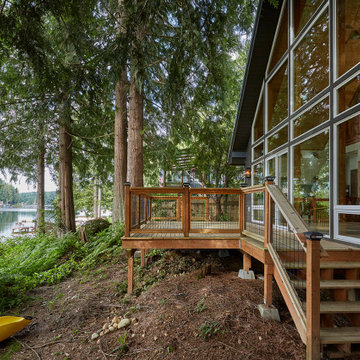
The compact subdued cabin nestled under a lush second-growth forest overlooking Lake Rosegir. Built over an existing foundation, the new building is just over 800 square feet. Early design discussions focused on creating a compact, structure that was simple, unimposing, and efficient. Hidden in the foliage clad in dark stained cedar, the house welcomes light inside even on the grayest days. A deck sheltered under 100 yr old cedars is a perfect place to watch the water.
Project Team | Lindal Home
Architectural Designer | OTO Design
General Contractor | Love and sons
Photography | Patrick
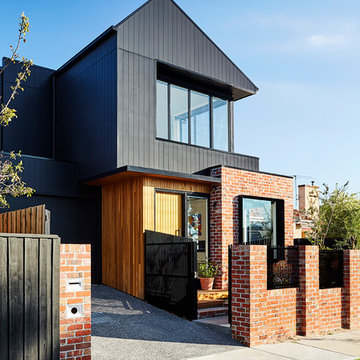
Deep recessed windows against textural reclaimed brick, timber and landscaping inform a contemporary and warm entry.
Photography: Tess Kelly
Foto della villa nera contemporanea a due piani di medie dimensioni con rivestimento in legno, tetto a capanna e copertura in metallo o lamiera
Foto della villa nera contemporanea a due piani di medie dimensioni con rivestimento in legno, tetto a capanna e copertura in metallo o lamiera
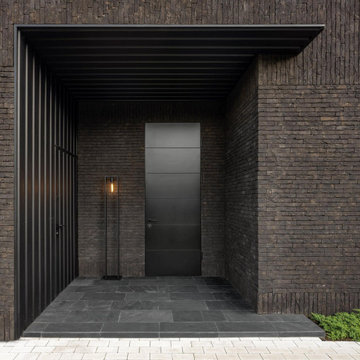
Дом выполнен из кирпича ручной формовки Nelissen (Бельгия, Голландия). Высокие технические характеристики материала позволили выполнить фасад по технологии бесшовной кладки без цоколя, что подчеркнуло современный стиль дома.
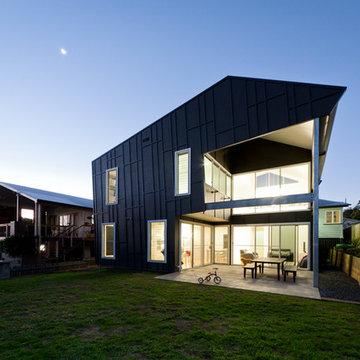
Jacob Hutson
Esempio della facciata di una casa nera contemporanea a due piani di medie dimensioni con rivestimento con lastre in cemento e tetto piano
Esempio della facciata di una casa nera contemporanea a due piani di medie dimensioni con rivestimento con lastre in cemento e tetto piano
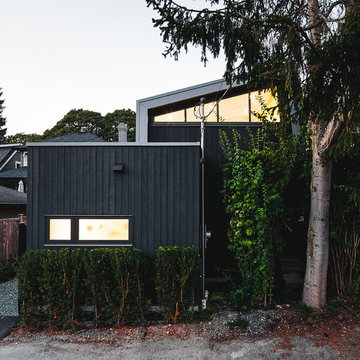
Project Overview:
This project was a new construction laneway house designed by Alex Glegg and built by Eyco Building Group in Vancouver, British Columbia. It uses our Gendai cladding that shows off beautiful wood grain with a blackened look that creates a stunning contrast against their homes trim and its lighter interior. Photos courtesy of Christopher Rollett.
Product: Gendai 1×6 select grade shiplap
Prefinish: Black
Application: Residential – Exterior
SF: 1200SF
Designer: Alex Glegg
Builder: Eyco Building Group
Date: August 2017
Location: Vancouver, BC

The brief for redesigning this oak-framed, three-bay garage was for a self-contained, fully equipped annex for a
couple that felt practical, yet distinctive and luxurious. The answer was to use one ’bay’ for the double bedroom with full wall height storage and
ensuite with a generous shower, and then use the other two bays for the open plan dining and living areas. The original wooden beams and oak
workspaces sit alongside cobalt blue walls and blinds with industrial style lighting and shelving.
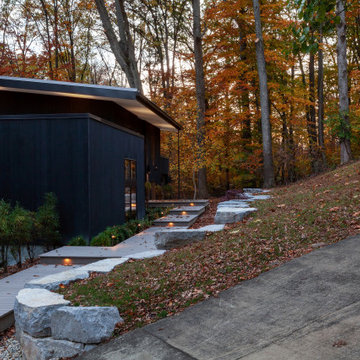
Driveway view of major renovation project at Lake Lemon in Unionville, IN - HAUS | Architecture For Modern Lifestyles - Christopher Short - Derek Mills - WERK | Building Modern
Facciate di case nere
9