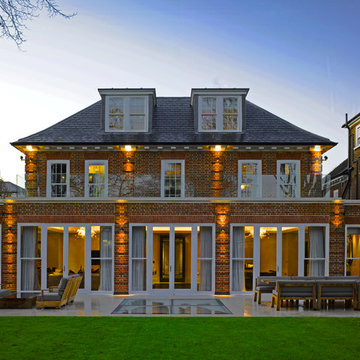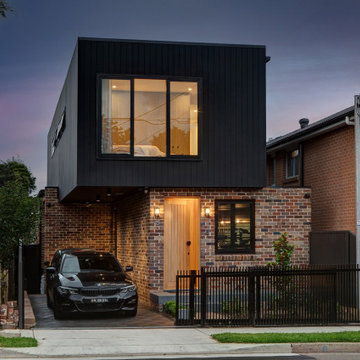Facciate di case nere e rosse
Filtra anche per:
Budget
Ordina per:Popolari oggi
161 - 180 di 27.788 foto
1 di 3
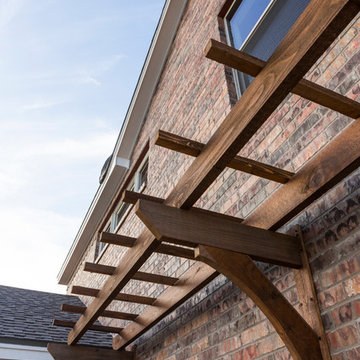
Jerod Foster
Ispirazione per la facciata di una casa grande rossa american style a due piani con rivestimento in mattoni e tetto a capanna
Ispirazione per la facciata di una casa grande rossa american style a due piani con rivestimento in mattoni e tetto a capanna
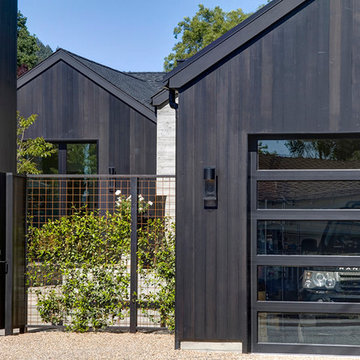
Esempio della facciata di una casa grande nera country a due piani con rivestimenti misti
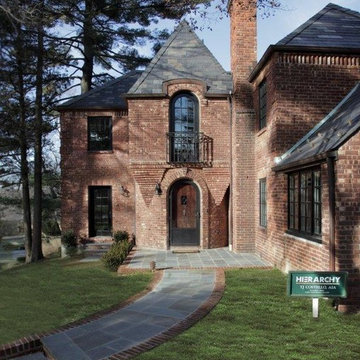
Front shot of restored Normandy Tudor exterior. Walkway, windows, doors, and roofing have all been redone.
Architect - Hierarchy Architects + Designers, TJ Costello
Photographer - Brian Jordan, Graphite NYC
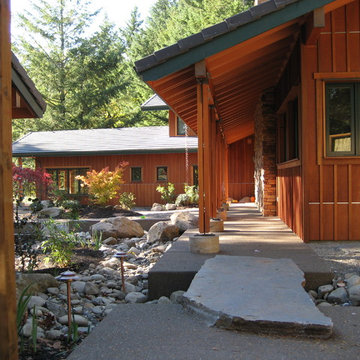
Exterior entry sequence through semi-private garden space and then to entry door at end of covered walk
Esempio della villa piccola rossa american style a due piani con rivestimento in legno, tetto a capanna e copertura in tegole
Esempio della villa piccola rossa american style a due piani con rivestimento in legno, tetto a capanna e copertura in tegole
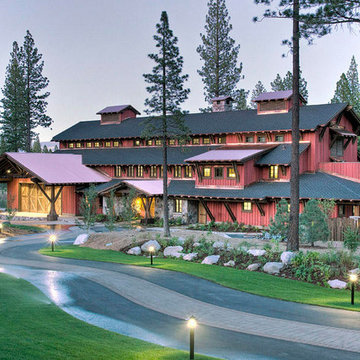
Hammerton
Esempio della facciata di una casa ampia rossa rustica a tre piani con rivestimento in legno e tetto a capanna
Esempio della facciata di una casa ampia rossa rustica a tre piani con rivestimento in legno e tetto a capanna
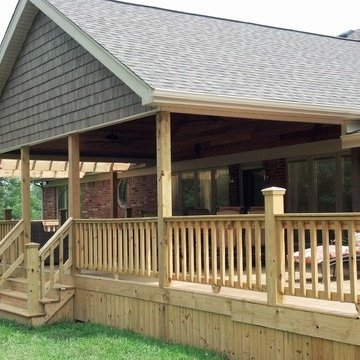
Ispirazione per la facciata di una casa grande rossa classica a due piani con rivestimento in mattoni e tetto a capanna

Exterior of the remodeled barn.
-Randal Bye
Esempio della facciata di una casa grande e fienile ristrutturato rossa country a tre piani con rivestimento in legno e tetto a capanna
Esempio della facciata di una casa grande e fienile ristrutturato rossa country a tre piani con rivestimento in legno e tetto a capanna
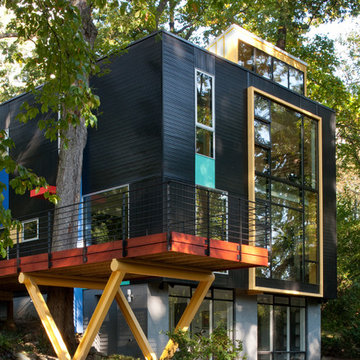
Takoma Park MD
General Contractor: Added Dimensions
Photo: Julia Heine / McInturff Architects
Esempio della facciata di una casa nera moderna a tre piani
Esempio della facciata di una casa nera moderna a tre piani
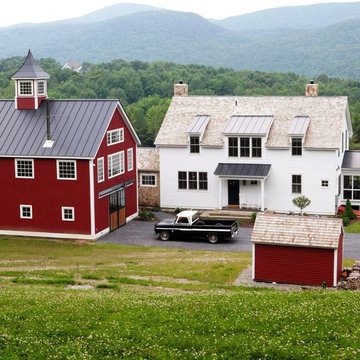
Yankee Barn Homes - The Eaton Carriage House is part of a picture perfect scene.
Immagine della facciata di una casa grande rossa classica a due piani con rivestimento in legno e tetto a capanna
Immagine della facciata di una casa grande rossa classica a due piani con rivestimento in legno e tetto a capanna

This modern lake house is located in the foothills of the Blue Ridge Mountains. The residence overlooks a mountain lake with expansive mountain views beyond. The design ties the home to its surroundings and enhances the ability to experience both home and nature together. The entry level serves as the primary living space and is situated into three groupings; the Great Room, the Guest Suite and the Master Suite. A glass connector links the Master Suite, providing privacy and the opportunity for terrace and garden areas.
Won a 2013 AIANC Design Award. Featured in the Austrian magazine, More Than Design. Featured in Carolina Home and Garden, Summer 2015.
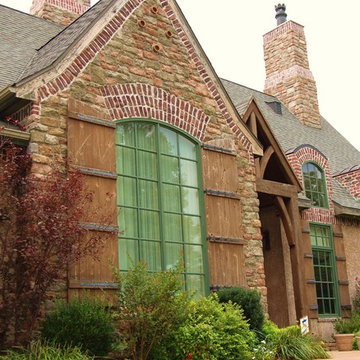
Rambling French Country Farm House: another view
Photo: Marc Ekhause
Immagine della facciata di una casa grande rossa classica a due piani con rivestimento in mattoni
Immagine della facciata di una casa grande rossa classica a due piani con rivestimento in mattoni
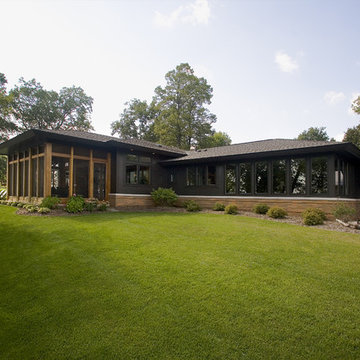
Photography by Andrea Rugg
Ispirazione per la facciata di una casa grande nera moderna a un piano con rivestimenti misti e tetto a padiglione
Ispirazione per la facciata di una casa grande nera moderna a un piano con rivestimenti misti e tetto a padiglione
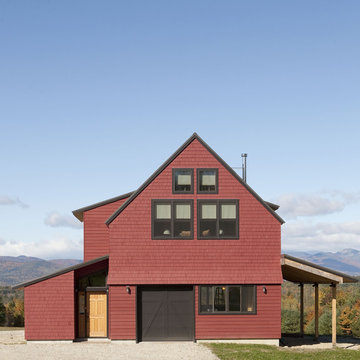
Photo by Trent Bell
Immagine della facciata di una casa rossa country a due piani di medie dimensioni con rivestimento in legno
Immagine della facciata di una casa rossa country a due piani di medie dimensioni con rivestimento in legno
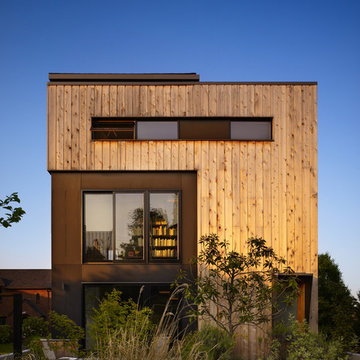
The exterior of this Seattle modern house designed by chadbourne + doss architects is a composition of wood, steel, and cement panel. 4 floors and a roof deck connect indoors and out and provide framed views of Portage Bay.
Photo by Benjamin Benschneider
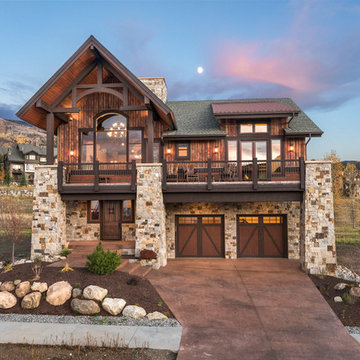
Immagine della facciata di una casa grande rossa rustica a due piani con rivestimento in legno

The covered entry stair leads to the outdoor living space under the flying roof. The building is all steel framed and clad for fire resistance. Sprinklers on the roof can be remotely activated to provide fire protection if needed.
Photo; Guy Allenby
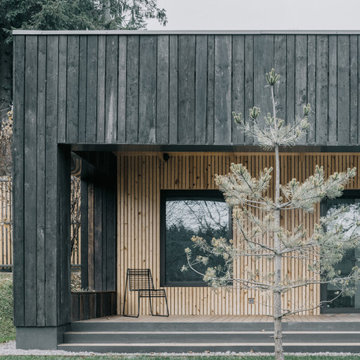
Ispirazione per la villa piccola nera scandinava a un piano con rivestimento in legno, tetto piano e copertura verde
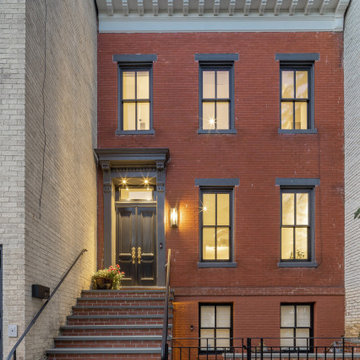
We completely gutted and renovated this historic DC
rowhouse and added a rear addition and a roof deck, accessed by stairs to an enclosed structure.
The client wanted to maintain a formal, traditional feel at the front of the house and add bolder and contemporary design at the back.
We removed the existing partial rear addition, landings, walkways, and retaining walls. The new 3-story rear addition is across the entire width of the house, extending out 24-feet.
Our original front entry design did not have a planter. However, the HPRB insisted on a planting area to maintain that original element of the house.
The charcoal gray color at the trim and the front door had to be approved by HPRB. HPRB also had to review and approve our new code-compliant steps and railings to the front door.
Facciate di case nere e rosse
9
