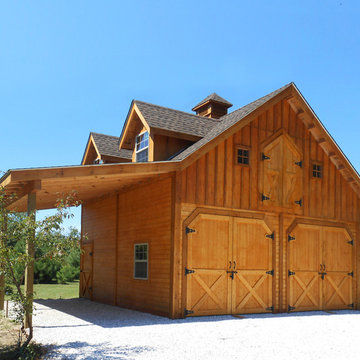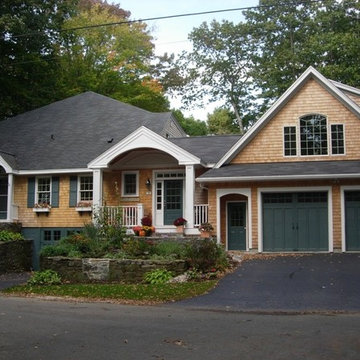Facciate di case nere e marroni
Filtra anche per:
Budget
Ordina per:Popolari oggi
101 - 120 di 61.473 foto
1 di 3
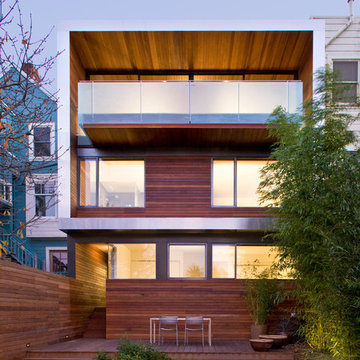
Rear Elevation
Ethan Kaplan Photagraphy
Foto della facciata di una casa grande marrone moderna a tre piani con rivestimento in legno e tetto piano
Foto della facciata di una casa grande marrone moderna a tre piani con rivestimento in legno e tetto piano
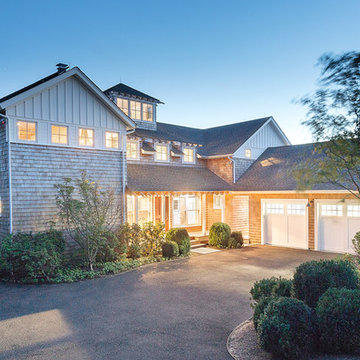
The front view of this beautiful waterfront beach house designed for living.
Builder: Blair Dibble Builder - www.blairdibble.com
Ispirazione per la facciata di una casa grande marrone stile marinaro a tre piani con tetto a capanna e rivestimenti misti
Ispirazione per la facciata di una casa grande marrone stile marinaro a tre piani con tetto a capanna e rivestimenti misti
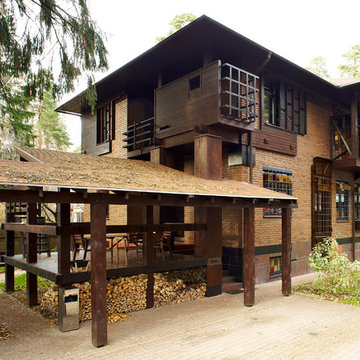
Константин Дубовец
Foto della villa marrone eclettica a due piani con rivestimento in mattoni
Foto della villa marrone eclettica a due piani con rivestimento in mattoni
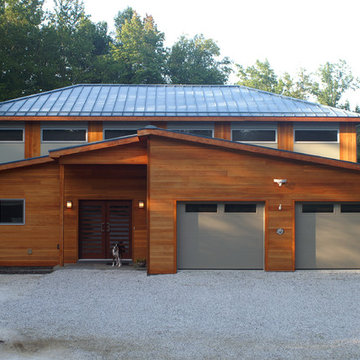
Unique contemporary home style features a wood and glass modern front entry door.
Available at http://www.millworkforless.com/avalon.htm
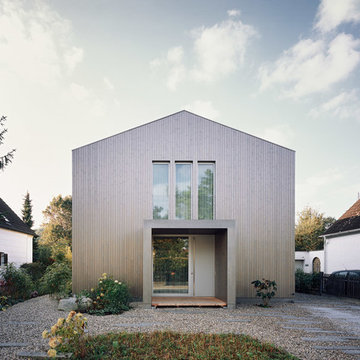
Nordfassade zur Straße
Fotos: Florian Holzherr, München
Foto della facciata di una casa marrone contemporanea a due piani di medie dimensioni con rivestimento in legno e tetto a capanna
Foto della facciata di una casa marrone contemporanea a due piani di medie dimensioni con rivestimento in legno e tetto a capanna

Paul Vu Photographer
www.paulvuphotographer.com
Ispirazione per la facciata di una casa piccola marrone rustica a un piano con rivestimento in legno e copertura in metallo o lamiera
Ispirazione per la facciata di una casa piccola marrone rustica a un piano con rivestimento in legno e copertura in metallo o lamiera
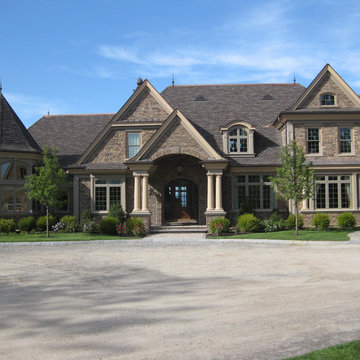
Esempio della villa ampia marrone american style a tre piani con rivestimento in pietra, tetto a capanna e copertura in tegole

Ispirazione per la facciata di una casa grande nera country a due piani con rivestimento in legno
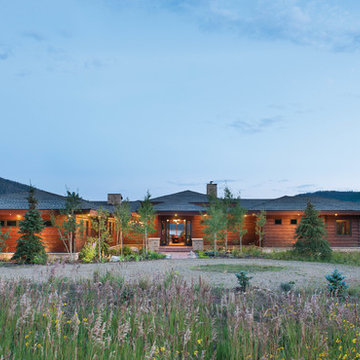
This modern mountain home's roof line blends into the surrounding mountain ridge-lines.
Produced By: PrecisionCraft Log & Timber Homes
Photos: Heidi Long
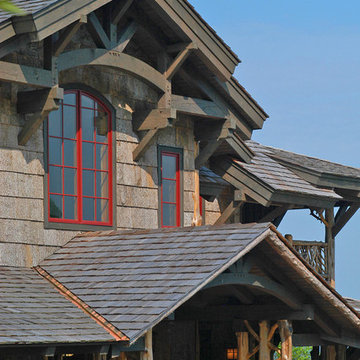
High in the Blue Ridge Mountains of North Carolina, this majestic lodge was custom designed by MossCreek to provide rustic elegant living for the extended family of our clients. Featuring four spacious master suites, a massive great room with floor-to-ceiling windows, expansive porches, and a large family room with built-in bar, the home incorporates numerous spaces for sharing good times.
Unique to this design is a large wrap-around porch on the main level, and four large distinct and private balconies on the upper level. This provides outdoor living for each of the four master suites.
We hope you enjoy viewing the photos of this beautiful home custom designed by MossCreek.
Photo by Todd Bush
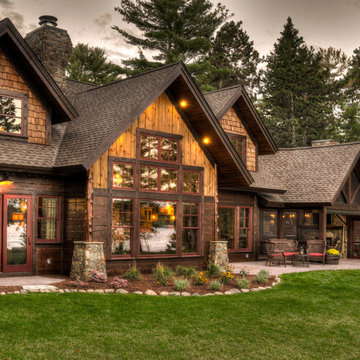
Ispirazione per la facciata di una casa marrone rustica con rivestimento in legno e abbinamento di colori
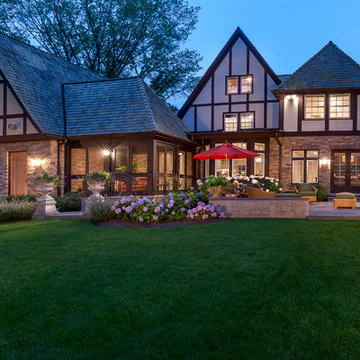
A broad view across the entire back of the house reveals how thoughtful, place-specific planning can maximize and integrate both indoor and outdoor spaces. The Tudor style architecture is fortified by the understated elegance and weighty character of the stone terrace.
Mike Crews Photography

The client’s request was quite common - a typical 2800 sf builder home with 3 bedrooms, 2 baths, living space, and den. However, their desire was for this to be “anything but common.” The result is an innovative update on the production home for the modern era, and serves as a direct counterpoint to the neighborhood and its more conventional suburban housing stock, which focus views to the backyard and seeks to nullify the unique qualities and challenges of topography and the natural environment.
The Terraced House cautiously steps down the site’s steep topography, resulting in a more nuanced approach to site development than cutting and filling that is so common in the builder homes of the area. The compact house opens up in very focused views that capture the natural wooded setting, while masking the sounds and views of the directly adjacent roadway. The main living spaces face this major roadway, effectively flipping the typical orientation of a suburban home, and the main entrance pulls visitors up to the second floor and halfway through the site, providing a sense of procession and privacy absent in the typical suburban home.
Clad in a custom rain screen that reflects the wood of the surrounding landscape - while providing a glimpse into the interior tones that are used. The stepping “wood boxes” rest on a series of concrete walls that organize the site, retain the earth, and - in conjunction with the wood veneer panels - provide a subtle organic texture to the composition.
The interior spaces wrap around an interior knuckle that houses public zones and vertical circulation - allowing more private spaces to exist at the edges of the building. The windows get larger and more frequent as they ascend the building, culminating in the upstairs bedrooms that occupy the site like a tree house - giving views in all directions.
The Terraced House imports urban qualities to the suburban neighborhood and seeks to elevate the typical approach to production home construction, while being more in tune with modern family living patterns.
Overview
Elm Grove
Size
2,800 sf
3 bedrooms, 2 bathrooms
Completion Date
September 2014
Services
Architecture, Landscape Architecture
Interior Consultants: Amy Carman Design
Steve Gotter
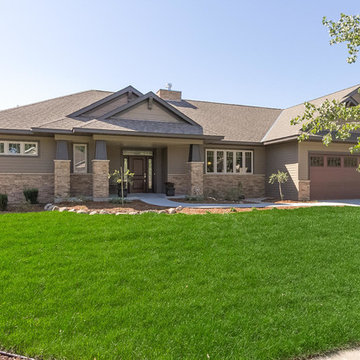
Loop Photography
Idee per la facciata di una casa marrone american style a un piano di medie dimensioni con rivestimento in legno
Idee per la facciata di una casa marrone american style a un piano di medie dimensioni con rivestimento in legno
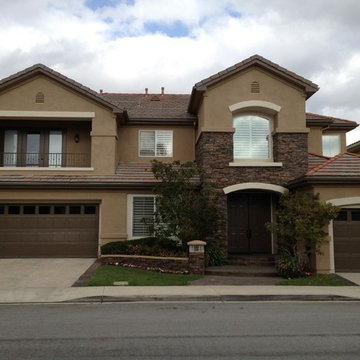
Esempio della villa marrone classica a due piani di medie dimensioni con rivestimento in stucco, tetto a capanna e copertura in tegole
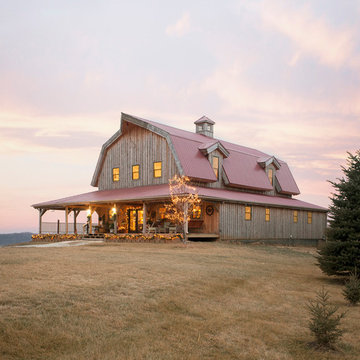
Sand Creek Post & Beam Barn Home
Learn more & request a free catalog: www.sandcreekpostandbeam.com
Immagine della facciata di una casa grande marrone country a tre piani con rivestimento in legno
Immagine della facciata di una casa grande marrone country a tre piani con rivestimento in legno
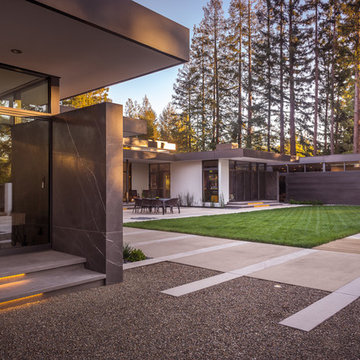
Atherton has many large substantial homes - our clients purchased an existing home on a one acre flag-shaped lot and asked us to design a new dream home for them. The result is a new 7,000 square foot four-building complex consisting of the main house, six-car garage with two car lifts, pool house with a full one bedroom residence inside, and a separate home office /work out gym studio building. A fifty-foot swimming pool was also created with fully landscaped yards.
Given the rectangular shape of the lot, it was decided to angle the house to incoming visitors slightly so as to more dramatically present itself. The house became a classic u-shaped home but Feng Shui design principals were employed directing the placement of the pool house to better contain the energy flow on the site. The main house entry door is then aligned with a special Japanese red maple at the end of a long visual axis at the rear of the site. These angles and alignments set up everything else about the house design and layout, and views from various rooms allow you to see into virtually every space tracking movements of others in the home.
The residence is simply divided into two wings of public use, kitchen and family room, and the other wing of bedrooms, connected by the living and dining great room. Function drove the exterior form of windows and solid walls with a line of clerestory windows which bring light into the middle of the large home. Extensive sun shadow studies with 3D tree modeling led to the unorthodox placement of the pool to the north of the home, but tree shadow tracking showed this to be the sunniest area during the entire year.
Sustainable measures included a full 7.1kW solar photovoltaic array technically making the house off the grid, and arranged so that no panels are visible from the property. A large 16,000 gallon rainwater catchment system consisting of tanks buried below grade was installed. The home is California GreenPoint rated and also features sealed roof soffits and a sealed crawlspace without the usual venting. A whole house computer automation system with server room was installed as well. Heating and cooling utilize hot water radiant heated concrete and wood floors supplemented by heat pump generated heating and cooling.
A compound of buildings created to form balanced relationships between each other, this home is about circulation, light and a balance of form and function.
Photo by John Sutton Photography.

This eclectic mountain home nestled in the Blue Ridge Mountains showcases an unexpected but harmonious blend of design influences. The European-inspired architecture, featuring native stone, heavy timbers and a cedar shake roof, complement the rustic setting. Inside, details like tongue and groove cypress ceilings, plaster walls and reclaimed heart pine floors create a warm and inviting backdrop punctuated with modern rustic fixtures and vibrant bohemian touches.
Meechan Architectural Photography
Facciate di case nere e marroni
6
