Facciate di case nere e grigie
Filtra anche per:
Budget
Ordina per:Popolari oggi
61 - 80 di 85.131 foto
1 di 3
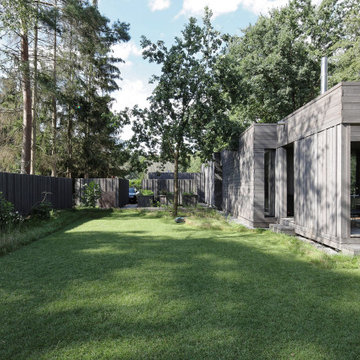
Immagine della villa grigia moderna a un piano di medie dimensioni con rivestimento in legno e tetto piano
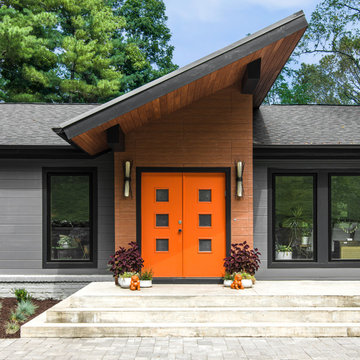
Modern remodel to a traditional Nashville home
Esempio della facciata di una casa grigia moderna a due piani con copertura mista
Esempio della facciata di una casa grigia moderna a due piani con copertura mista
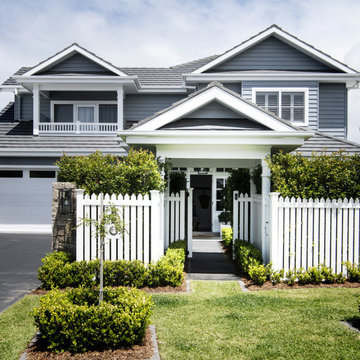
We love the box gable roof matched with the entry arbor. The deep shadow Linea Weatherboards painted in Dulux Guild Grey looks beautiful with the white trims.
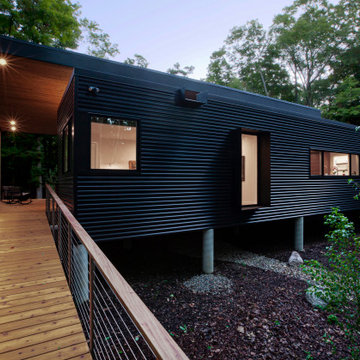
Entry walk elevates to welcome visitors to covered entry porch - welcome to bridge house - entry - Bridge House - Fenneville, Michigan - Lake Michigan, Saugutuck, Michigan, Douglas Michigan - HAUS | Architecture For Modern Lifestyles
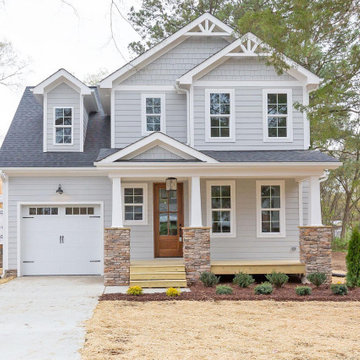
Dwight Myers Real Estate Photography
Immagine della villa grigia classica a due piani di medie dimensioni con rivestimento con lastre in cemento, tetto a capanna e copertura a scandole
Immagine della villa grigia classica a due piani di medie dimensioni con rivestimento con lastre in cemento, tetto a capanna e copertura a scandole

Idee per la villa nera industriale a due piani con rivestimenti misti e tetto a capanna
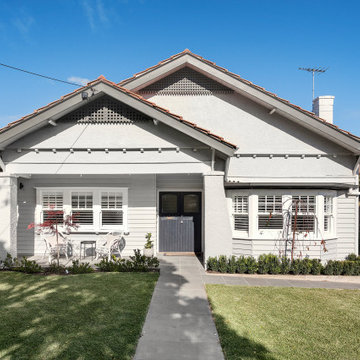
Foto della villa grigia contemporanea a un piano di medie dimensioni con rivestimento in legno e copertura in tegole

Redonner à la façade côté jardin une dimension domestique était l’un des principaux enjeux de ce projet, qui avait déjà fait l’objet d’une première extension. Il s’agissait également de réaliser des travaux de rénovation énergétique comprenant l’isolation par l’extérieur de toute la partie Est de l’habitation.
Les tasseaux de bois donnent à la partie basse un aspect chaleureux, tandis que des ouvertures en aluminium anthracite, dont le rythme resserré affirme un style industriel rappelant l’ancienne véranda, donnent sur une grande terrasse en béton brut au rez-de-chaussée. En partie supérieure, le bardage horizontal en tôle nervurée anthracite vient contraster avec le bois, tout en résonnant avec la teinte des menuiseries. Grâce à l’accord entre les matières et à la subdivision de cette façade en deux langages distincts, l’effet de verticalité est estompé, instituant ainsi une nouvelle échelle plus intimiste et accueillante.
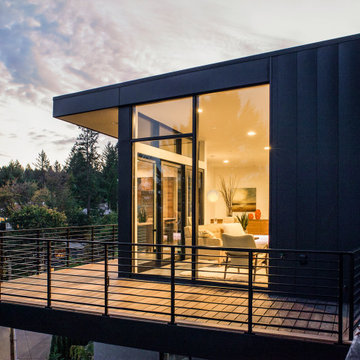
Idee per la villa nera moderna a due piani con rivestimento in metallo e tetto piano
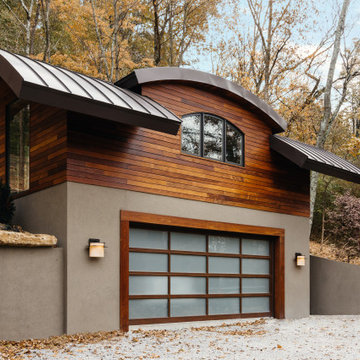
Idee per la facciata di una casa grigia moderna a due piani di medie dimensioni con rivestimento in legno e copertura in metallo o lamiera
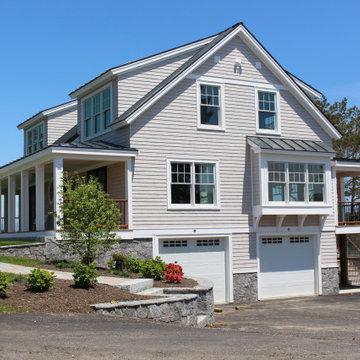
Immagine della villa grande grigia stile marinaro a due piani con rivestimento in vinile, tetto a capanna, copertura in metallo o lamiera e tetto nero
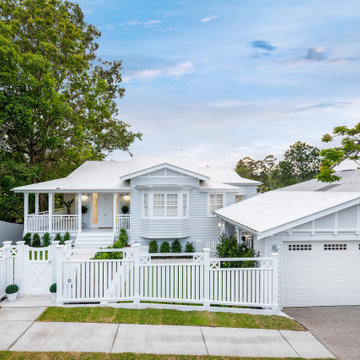
Idee per la villa grande grigia stile marinaro a due piani con rivestimento in legno, tetto a capanna e copertura in metallo o lamiera
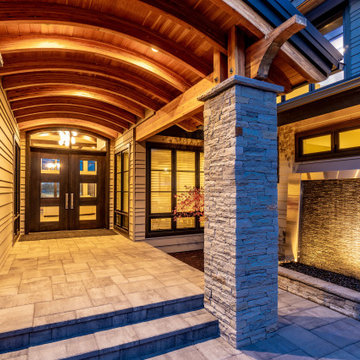
Immagine della villa grigia contemporanea a due piani di medie dimensioni con rivestimento in legno, tetto a padiglione e copertura in tegole

The project’s goal is to introduce more affordable contemporary homes for Triangle Area housing. This 1,800 SF modern ranch-style residence takes its shape from the archetypal gable form and helps to integrate itself into the neighborhood. Although the house presents a modern intervention, the project’s scale and proportional parameters integrate into its context.
Natural light and ventilation are passive goals for the project. A strong indoor-outdoor connection was sought by establishing views toward the wooded landscape and having a deck structure weave into the public area. North Carolina’s natural textures are represented in the simple black and tan palette of the facade.
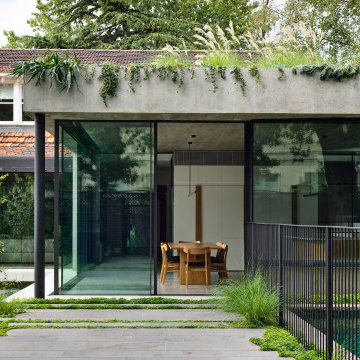
Ispirazione per la villa grande grigia a un piano con rivestimento in cemento, tetto piano e copertura verde

Audrey Hall Photography
Immagine della facciata di una casa grigia country a un piano con rivestimenti misti, tetto a capanna e copertura a scandole
Immagine della facciata di una casa grigia country a un piano con rivestimenti misti, tetto a capanna e copertura a scandole

With a grand total of 1,247 square feet of living space, the Lincoln Deck House was designed to efficiently utilize every bit of its floor plan. This home features two bedrooms, two bathrooms, a two-car detached garage and boasts an impressive great room, whose soaring ceilings and walls of glass welcome the outside in to make the space feel one with nature.
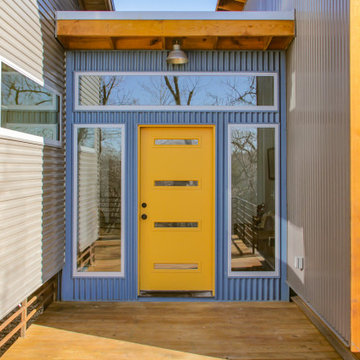
Raised container home utilizing the ground level for garage and picnic/children's play space. Second level has metal and cedar siding, screened in front porch and shed roofs.

Ispirazione per la villa grande grigia contemporanea a due piani con rivestimento in cemento e tetto piano
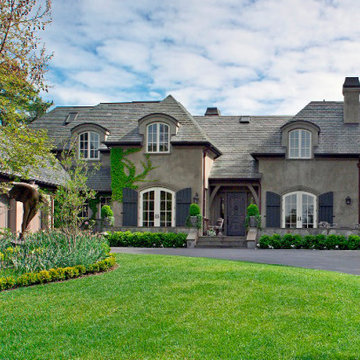
Esempio della villa grande grigia a un piano con rivestimento in stucco, tetto a padiglione e copertura a scandole
Facciate di case nere e grigie
4