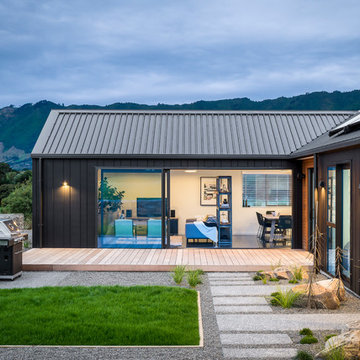Facciate di case nere e gialle
Filtra anche per:
Budget
Ordina per:Popolari oggi
161 - 180 di 20.654 foto
1 di 3
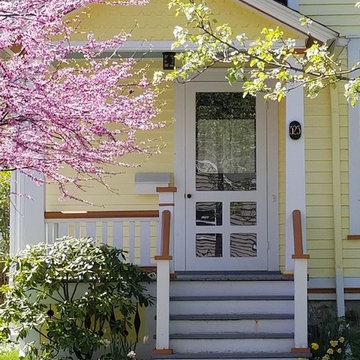
This charming front porch is off-set from the door. Stairs go up directly to the door, but there is space next to the door for a bench or a couple of chairs. The proportion of this porch is correct.
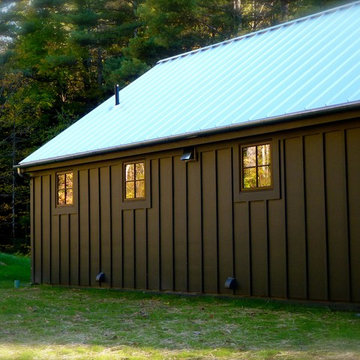
Roadside view, farm outbuilding style, black cement fiber siding, battens, galvanized metal standing seam roof
Idee per la facciata di una casa piccola nera country a due piani con rivestimento in metallo e tetto a capanna
Idee per la facciata di una casa piccola nera country a due piani con rivestimento in metallo e tetto a capanna
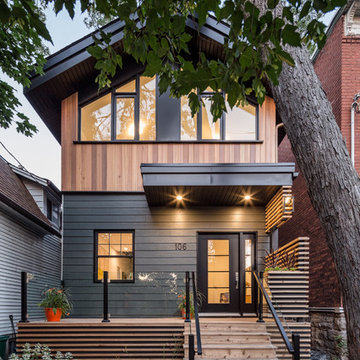
Project designed by Houry Avedissian of HA² Architectural Design and build by RND Construction. Photography by JVLphoto
Ispirazione per la facciata di una casa nera moderna a due piani di medie dimensioni con rivestimento in legno
Ispirazione per la facciata di una casa nera moderna a due piani di medie dimensioni con rivestimento in legno
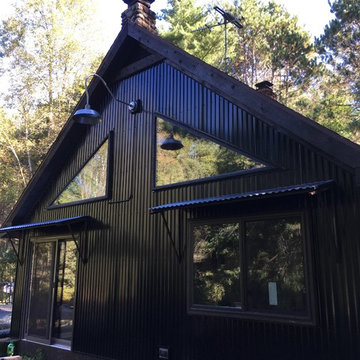
METAL SIDING, FASCIA, WINDOWS, AWNINGS, BARN LIGHT
CHAD CORNETTE
Ispirazione per la facciata di una casa nera eclettica con rivestimento in metallo e tetto a capanna
Ispirazione per la facciata di una casa nera eclettica con rivestimento in metallo e tetto a capanna
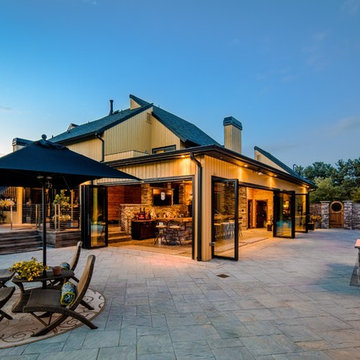
Immagine della facciata di una casa ampia gialla rustica a un piano con rivestimento in legno e tetto piano
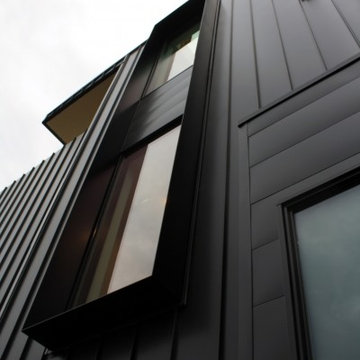
Custom steel "fins" frame the window glazing for shading. Fabricated by Brian Creany of Flux Design here in Portland, OR. http://fluxcraft.com/
The black metal and reclaimed wood exterior cladding express the shapes and cantilevered forms of the home.
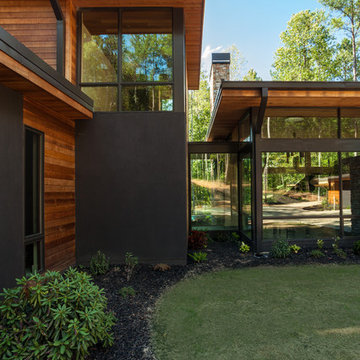
Immagine della facciata di una casa nera moderna a due piani di medie dimensioni con rivestimenti misti e tetto piano
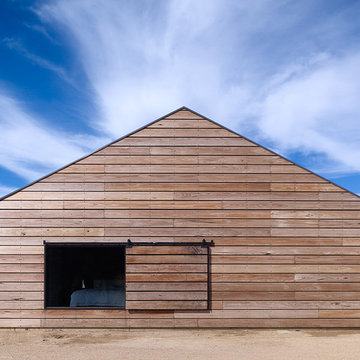
Derek Swalwell
Ispirazione per la casa con tetto a falda unica nero contemporaneo a un piano di medie dimensioni con rivestimento in legno
Ispirazione per la casa con tetto a falda unica nero contemporaneo a un piano di medie dimensioni con rivestimento in legno
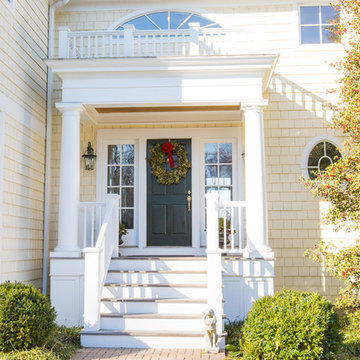
Esempio della villa gialla classica a due piani di medie dimensioni con rivestimento in legno
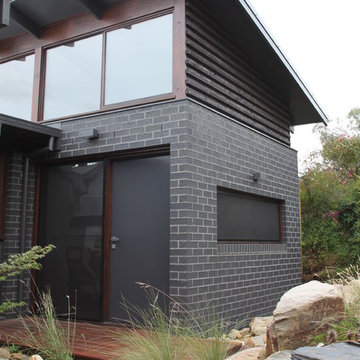
Modern brickwork addition to existing 'Merchant Builder' residence originally constructed in the 1970s. The new addition comprised a large home office with an angled leanto roof to accept the photovoltaic solar cells at an optimal angle, generous natural light and ventilation, low maintenance materials and drought tolerant native garden.
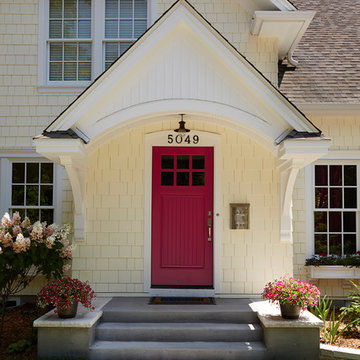
Immagine della facciata di una casa gialla classica a due piani di medie dimensioni con tetto a capanna e rivestimento in legno
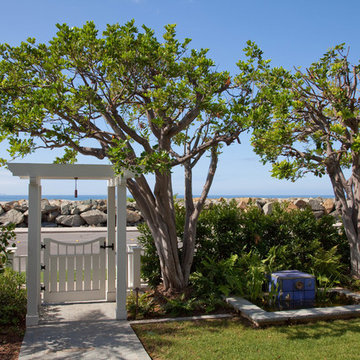
Kim Grant, Architect;
Gail Owens, Photographer
Ispirazione per la facciata di una casa gialla stile marinaro a due piani con rivestimento in legno e tetto a padiglione
Ispirazione per la facciata di una casa gialla stile marinaro a due piani con rivestimento in legno e tetto a padiglione

Atherton has many large substantial homes - our clients purchased an existing home on a one acre flag-shaped lot and asked us to design a new dream home for them. The result is a new 7,000 square foot four-building complex consisting of the main house, six-car garage with two car lifts, pool house with a full one bedroom residence inside, and a separate home office /work out gym studio building. A fifty-foot swimming pool was also created with fully landscaped yards.
Given the rectangular shape of the lot, it was decided to angle the house to incoming visitors slightly so as to more dramatically present itself. The house became a classic u-shaped home but Feng Shui design principals were employed directing the placement of the pool house to better contain the energy flow on the site. The main house entry door is then aligned with a special Japanese red maple at the end of a long visual axis at the rear of the site. These angles and alignments set up everything else about the house design and layout, and views from various rooms allow you to see into virtually every space tracking movements of others in the home.
The residence is simply divided into two wings of public use, kitchen and family room, and the other wing of bedrooms, connected by the living and dining great room. Function drove the exterior form of windows and solid walls with a line of clerestory windows which bring light into the middle of the large home. Extensive sun shadow studies with 3D tree modeling led to the unorthodox placement of the pool to the north of the home, but tree shadow tracking showed this to be the sunniest area during the entire year.
Sustainable measures included a full 7.1kW solar photovoltaic array technically making the house off the grid, and arranged so that no panels are visible from the property. A large 16,000 gallon rainwater catchment system consisting of tanks buried below grade was installed. The home is California GreenPoint rated and also features sealed roof soffits and a sealed crawlspace without the usual venting. A whole house computer automation system with server room was installed as well. Heating and cooling utilize hot water radiant heated concrete and wood floors supplemented by heat pump generated heating and cooling.
A compound of buildings created to form balanced relationships between each other, this home is about circulation, light and a balance of form and function.
Photo by John Sutton Photography.
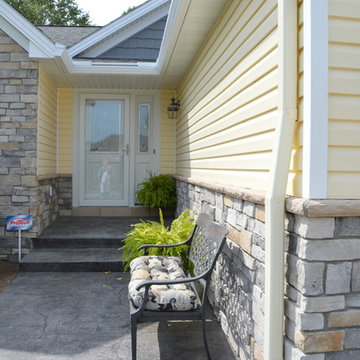
Front door close up
Idee per la facciata di una casa gialla classica a un piano di medie dimensioni con rivestimenti misti
Idee per la facciata di una casa gialla classica a un piano di medie dimensioni con rivestimenti misti
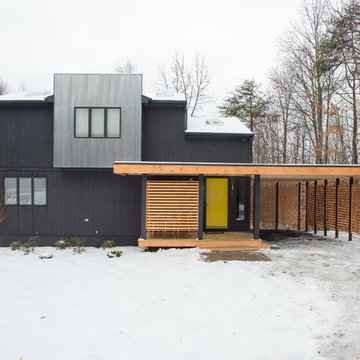
This home's new exterior features a car port, a fresh coat of black paint, a section of corrugated metal, and a cheery yellow front door.
Idee per la facciata di una casa nera contemporanea a due piani con rivestimenti misti
Idee per la facciata di una casa nera contemporanea a due piani con rivestimenti misti
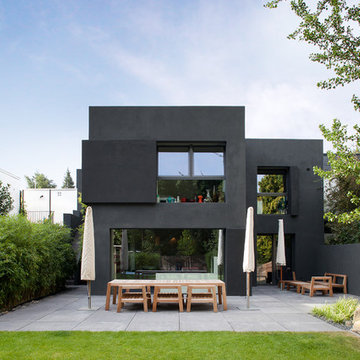
Ispirazione per la facciata di una casa nera moderna a due piani di medie dimensioni con tetto piano
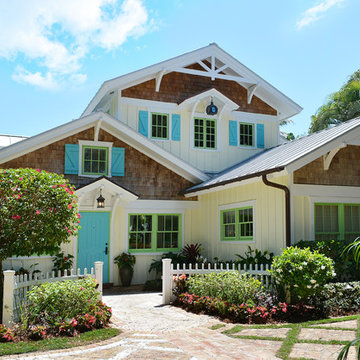
This second-story addition to an already 'picture perfect' Naples home presented many challenges. The main tension between adding the many 'must haves' the client wanted on their second floor, but at the same time not overwhelming the first floor. Working with David Benner of Safety Harbor Builders was key in the design and construction process – keeping the critical aesthetic elements in check. The owners were very 'detail oriented' and actively involved throughout the process. The result was adding 924 sq ft to the 1,600 sq ft home, with the addition of a large Bonus/Game Room, Guest Suite, 1-1/2 Baths and Laundry. But most importantly — the second floor is in complete harmony with the first, it looks as it was always meant to be that way.
©Energy Smart Home Plans, Safety Harbor Builders, Glenn Hettinger Photography
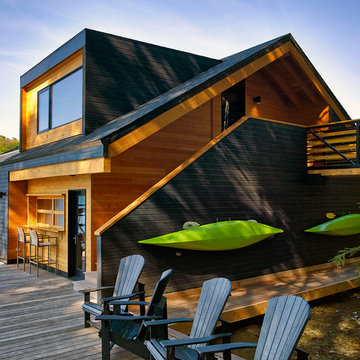
Architecture: Mike Lanctot & Zak Fish
Structural: Moses Structural Engineers
Idee per la facciata di una casa nera rustica a due piani di medie dimensioni con rivestimento in legno
Idee per la facciata di una casa nera rustica a due piani di medie dimensioni con rivestimento in legno
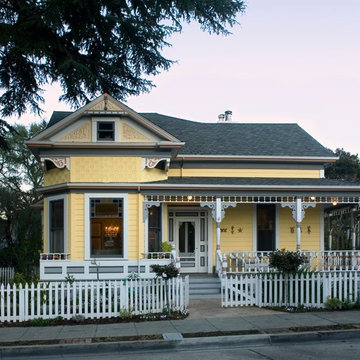
Queen Anne Front Elevation
John Canham Photography
Foto della facciata di una casa gialla vittoriana
Foto della facciata di una casa gialla vittoriana
Facciate di case nere e gialle
9
