Facciate di case nere di medie dimensioni
Filtra anche per:
Budget
Ordina per:Popolari oggi
241 - 260 di 3.467 foto
1 di 3
Two stories of wall of wall windows and bottom floor sliders really bring indoor/outdoor living to this home. By mixing natural materials like the wood deck and siding with a dark paint color and steel window frames this home captures modern sophistication. Plantings between the large concrete pavers helps create green space and life to this patio without a lot of maintenance.
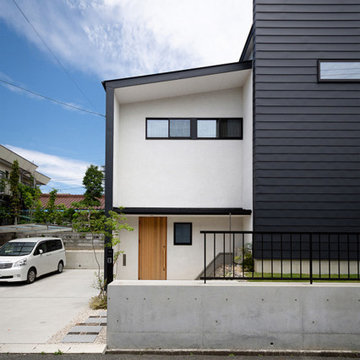
高師本郷の家 外観
Immagine della facciata di una casa nera moderna a due piani di medie dimensioni con rivestimento in stucco, copertura in metallo o lamiera e tetto nero
Immagine della facciata di una casa nera moderna a due piani di medie dimensioni con rivestimento in stucco, copertura in metallo o lamiera e tetto nero
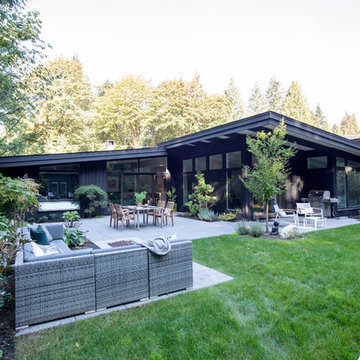
Esempio della facciata di una casa nera moderna a un piano di medie dimensioni con rivestimento in legno e copertura a scandole

Dark paint color and a pop of pink invite you into this families lakeside home. The cedar pergola over the garage works beautifully off the dark paint.
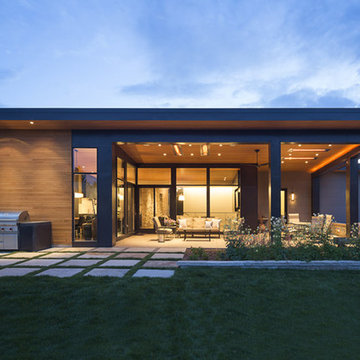
Using the same materials inside and out: Cedar T&G siding, buff sandstone and bronze accents the line between inside/outside is blurred.
© Andrew Pogue

A new Seattle modern house designed by chadbourne + doss architects houses a couple and their 18 bicycles. 3 floors connect indoors and out and provide panoramic views of Lake Washington.
photo by Benjamin Benschneider

The East and North sides of our Scandinavian modern project showing Black Gendai Shou Sugi siding from Nakamoto Forestry
Esempio della facciata di una casa nera scandinava a due piani di medie dimensioni con rivestimento in legno, copertura in metallo o lamiera e tetto nero
Esempio della facciata di una casa nera scandinava a due piani di medie dimensioni con rivestimento in legno, copertura in metallo o lamiera e tetto nero

Ispirazione per la facciata di una casa nera contemporanea a due piani di medie dimensioni con rivestimento con lastre in cemento, tetto nero e pannelli sovrapposti
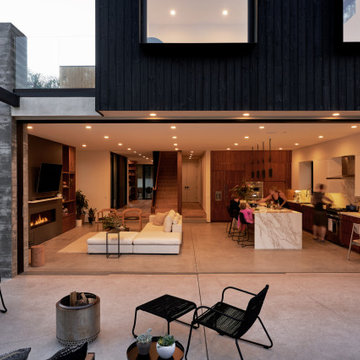
Outdoor deck at Custom Residence
Esempio della villa nera contemporanea a due piani di medie dimensioni con rivestimento in legno, tetto piano e copertura mista
Esempio della villa nera contemporanea a due piani di medie dimensioni con rivestimento in legno, tetto piano e copertura mista

Northeast Elevation reveals private deck, dog run, and entry porch overlooking Pier Cove Valley to the north - Bridge House - Fenneville, Michigan - Lake Michigan, Saugutuck, Michigan, Douglas Michigan - HAUS | Architecture For Modern Lifestyles
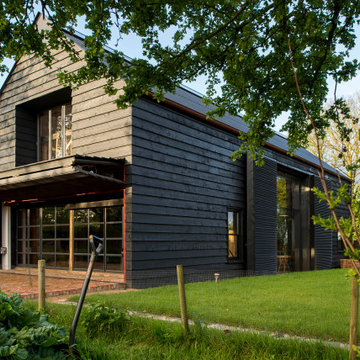
Shortlisted for the prestigious Stephen Lawrence National Architecture Award, and winning a RIBA South East Regional Award (2015), the kinetic Ancient Party Barn is a playful re-working of historic agricultural buildings for residential use.
Our clients, a fashion designer and a digital designer, are avid collectors of reclaimed architectural artefacts. Together with the existing fabric of the barn, their discoveries formed the material palette. The result – part curation, part restoration – is a unique interpretation of the 18th Century threshing barn.
The design (2,295 sqft) subverts the familiar barn-conversion type, creating hermetic, introspective spaces set in open countryside. A series of industrial mechanisms fold and rotate the facades to allow for broad views of the landscape. When they are closed, they afford cosy protection and security. These high-tech, kinetic moments occur without harming the fabric and character of the existing, handmade timber structure. Liddicoat & Goldhill’s conservation specialism, combined with strong relationships with expert craftspeople and engineers lets the clients’ contemporary vision co-exist with the humble, historic barn architecture.
A steel and timber mezzanine inside the main space creates an open-plan, master bedroom and bathroom above, and a cosy living area below. The mezzanine is supported by a tapering brick chimney inspired by traditional Kentish brick ovens; a cor-ten helical staircase cantilevers from the chimney. The kitchen is a free-standing composition of furniture at the opposite end of the barn space, combining new and reclaimed furniture with custom-made steel gantries. These ledges and ladders contain storage shelves and hanging space, and create a route up through the barn timbers to a floating ‘crows nest’ sleeping platform in the roof. Within the low-rise buildings reaching south from the main barn, a series of new ragstone interior walls, like the cattle stalls they replaced, delineate a series of simple sleeping rooms for guests.
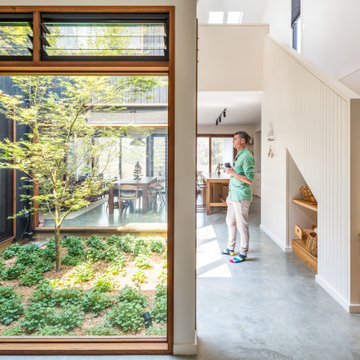
Designed by Alex Urena Design Studio © 2019
Photo by Shaw Photography © 2019
Foto della villa nera scandinava a due piani di medie dimensioni con rivestimento in legno e copertura in metallo o lamiera
Foto della villa nera scandinava a due piani di medie dimensioni con rivestimento in legno e copertura in metallo o lamiera
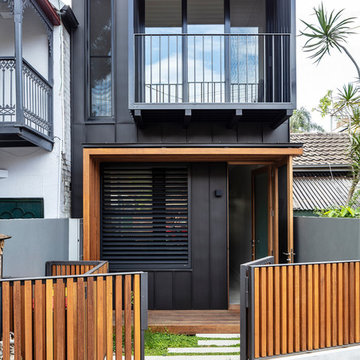
Tad Ferguson
Esempio della villa nera contemporanea a due piani di medie dimensioni con rivestimento in metallo
Esempio della villa nera contemporanea a due piani di medie dimensioni con rivestimento in metallo
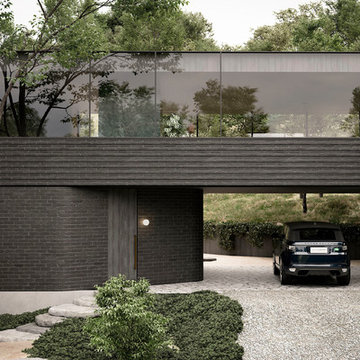
Esempio della villa nera contemporanea a due piani di medie dimensioni con rivestimento in mattoni, tetto piano e abbinamento di colori
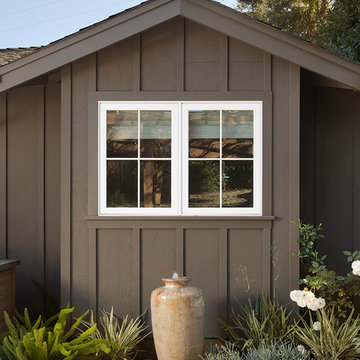
Paul Dyer
Immagine della villa nera classica a un piano di medie dimensioni con rivestimento in legno, tetto a padiglione e copertura a scandole
Immagine della villa nera classica a un piano di medie dimensioni con rivestimento in legno, tetto a padiglione e copertura a scandole
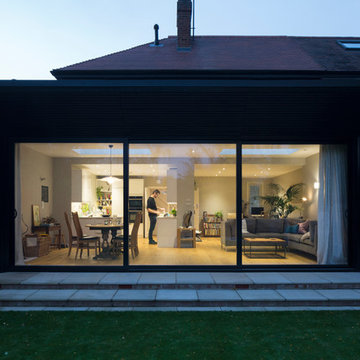
Richard Chivers
Esempio della facciata di una casa bifamiliare nera moderna a due piani di medie dimensioni con rivestimento in legno, tetto piano e copertura in metallo o lamiera
Esempio della facciata di una casa bifamiliare nera moderna a due piani di medie dimensioni con rivestimento in legno, tetto piano e copertura in metallo o lamiera
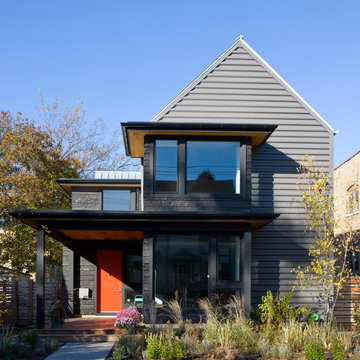
Leslie Schwartz Photography
Ispirazione per la facciata di una casa nera moderna a due piani di medie dimensioni con rivestimenti misti e tetto a capanna
Ispirazione per la facciata di una casa nera moderna a due piani di medie dimensioni con rivestimenti misti e tetto a capanna
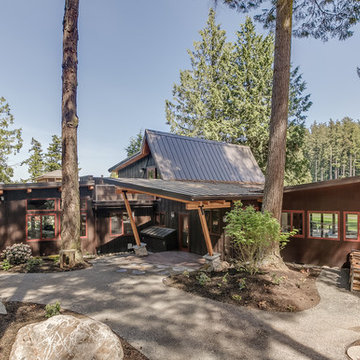
The additions to the A frame are like WIngs that relate to the fact that the house is on an air-strip. The covered porch over-hangs keep out the rain.
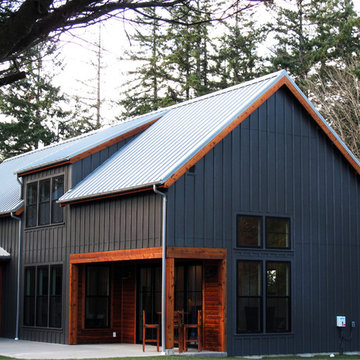
This 2,400 square foot contemporary farmhouse was designed by island architect Mark Olason and built by Clark as a spec home, and has the same level of unique, quality features found in all our custom residential work. The dramatic exterior features Hardie Panel siding, tight knot cedar trim, and sand finish concrete. The tight knot cedar is also used for the channel siding encasing the outdoor seating area. Inside, hardwood floors, durable tuftex carpet, and extensive tilework can be found throughout. Quartz countertops and Bertazzoni appliances complete the kitchen.
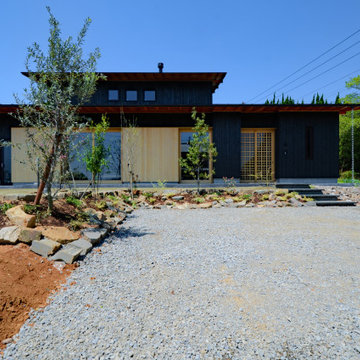
「赤坂台の家」全景です。
Foto della villa nera a due piani di medie dimensioni con rivestimento in legno, tetto a capanna, copertura in metallo o lamiera, tetto nero e pannelli e listelle di legno
Foto della villa nera a due piani di medie dimensioni con rivestimento in legno, tetto a capanna, copertura in metallo o lamiera, tetto nero e pannelli e listelle di legno
Facciate di case nere di medie dimensioni
13