Facciate di case nere con tetto grigio
Filtra anche per:
Budget
Ordina per:Popolari oggi
121 - 140 di 987 foto
1 di 3
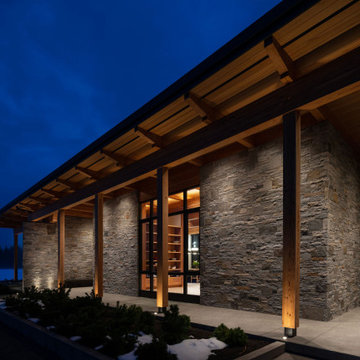
Foto della villa multicolore moderna a tre piani di medie dimensioni con rivestimento in pietra, tetto a padiglione, copertura in metallo o lamiera, tetto grigio e pannelli sovrapposti

History:
Client was given a property, that was extremely difficult to build on, with a very steep, 25-30' drop. They tried to sell the property for many years, with no luck. They finally decided that they should build something on it, for themselves, to prove it could be done. No access was allowed at the top of the steep incline. Client assumed it would be an expensive foundation built parallel to the hillside, somehow.
Program:
The program involved a level for one floor living, (LR/DR/KIT/MBR/UTILITY) as an age-in-place for this recently retired couple. Any other levels should have additional bedrooms that could also feel like a separate AirBnB space, or allow for a future caretaker. There was also a desire for a garage with a recreational vehicle and regular car. The main floor should take advantage of the primary views to the southwest, even though the lot faces due west. Also a desire for easy access to an upper level trail and low maintenance materials with easy maintenance access to roof. The preferred style was a fresher, contemporary feel.
Solution:
A concept design was presented, initially desired by the client, parallel to the hillside, as they had originally envisioned.
An alternate idea was also presented, that was perpendicular to the steep hillside. This avoided having difficult foundations on the steep hillside, by spanning... over it. It also allowed the top, main floor to be farther out on the west end of the site to avoid neighboring view blockage & to better see the primary southwest view. Savings in foundation costs allowed the installation of a residential elevator to get from the garage to the top, main living level. Stairs were also available for regular exercise. An exterior deck was angled towards the primary SW view to the San Juan Islands. The roof was originally desired to be a hip style on all sides, but a better solution allowed for a simple slope back to the 10' high east side for easier maintenance & access, since the west side was almost 50' high!
The clients undertook this home as a speculative, temporary project, intending for it to add value, to sell. However, the unexpected solution, and experience in living here, has them wanting to stay forever.
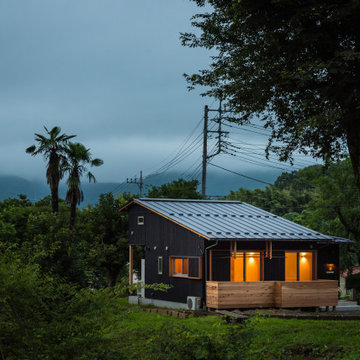
Ispirazione per la villa nera a un piano di medie dimensioni con rivestimento in legno, tetto a capanna, copertura in metallo o lamiera, tetto grigio e pannelli e listelle di legno
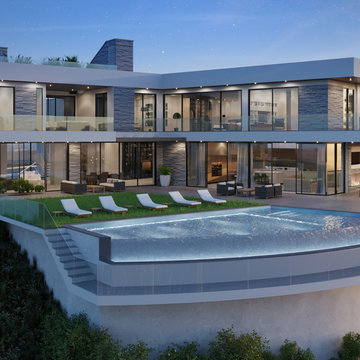
Esempio della villa grigia moderna a due piani di medie dimensioni con rivestimento in pietra, tetto piano e tetto grigio
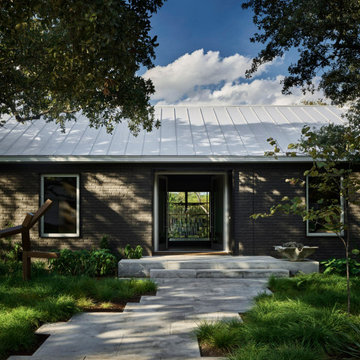
Esempio della villa grande grigia moderna a due piani con rivestimento in mattoni, copertura in metallo o lamiera e tetto grigio
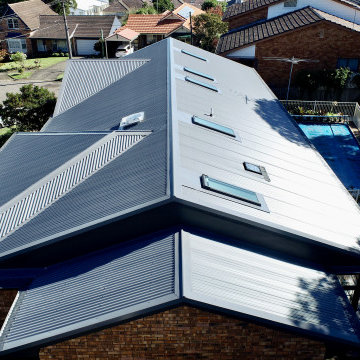
Tile to Basalt colorbond metal conversion.
Idee per la facciata di una casa con copertura in metallo o lamiera e tetto grigio
Idee per la facciata di una casa con copertura in metallo o lamiera e tetto grigio
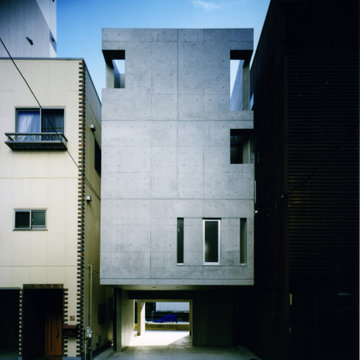
Foto della villa grigia moderna a quattro piani di medie dimensioni con rivestimento in cemento, tetto piano e tetto grigio

An historic Edmonds home with charming curb appeal.
Esempio della villa blu classica a due piani con tetto a capanna, con scandole, rivestimento in legno e tetto grigio
Esempio della villa blu classica a due piani con tetto a capanna, con scandole, rivestimento in legno e tetto grigio
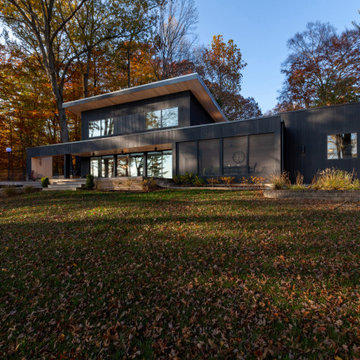
Lakeside view of major renovation project at Lake Lemon in Unionville, IN - HAUS | Architecture For Modern Lifestyles - Christopher Short - Derek Mills - WERK | Building Modern
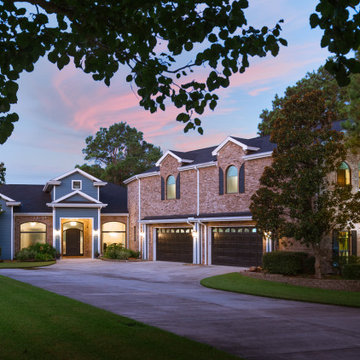
Foto della villa rossa classica a due piani di medie dimensioni con rivestimento in mattoni, tetto a capanna, copertura a scandole e tetto grigio
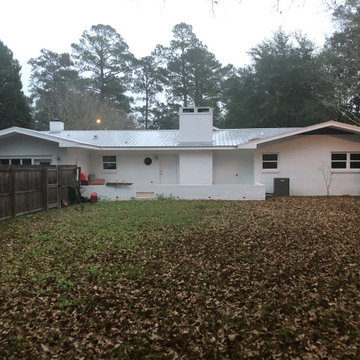
HVAC Screening was put in place to hide the AC units. A carport was added. Landscape softened and made the back yard much more enjoyable.
Immagine della villa bianca american style a un piano di medie dimensioni con rivestimento in mattoni, tetto a capanna, copertura in metallo o lamiera e tetto grigio
Immagine della villa bianca american style a un piano di medie dimensioni con rivestimento in mattoni, tetto a capanna, copertura in metallo o lamiera e tetto grigio

Idee per la villa gialla country a due piani con copertura mista, tetto grigio e pannelli sovrapposti
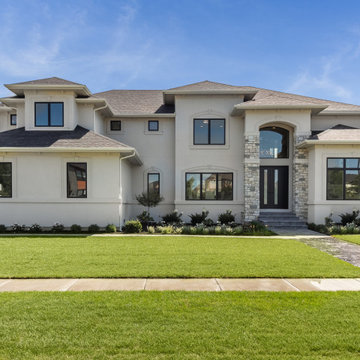
Modern eclectic home has 3 car side-load garage, beautiful front entry with large stone pillars going up to the tall double entry doors.
Idee per la villa grande beige a due piani con copertura a scandole, rivestimento in stucco e tetto grigio
Idee per la villa grande beige a due piani con copertura a scandole, rivestimento in stucco e tetto grigio
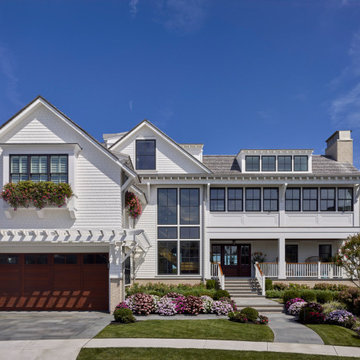
Foto della villa bianca classica a due piani con scale, tetto a capanna, copertura a scandole, tetto grigio e con scandole
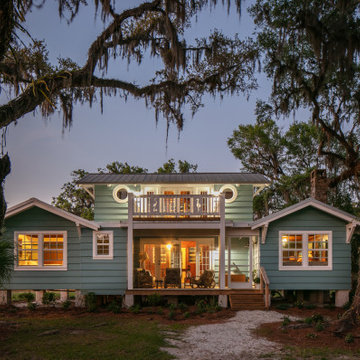
Little Siesta Cottage- 1926 Beach Cottage saved from demolition, moved to this site in 3 pieces and then restored to what we believe is the original architecture
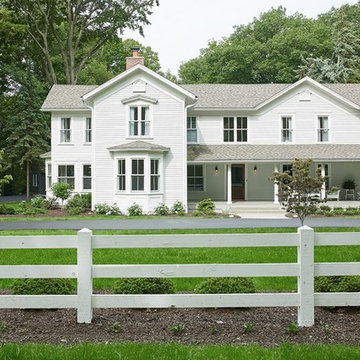
Foto della villa bianca country a due piani con copertura a scandole, tetto grigio e falda a timpano
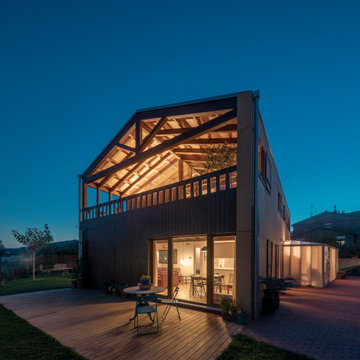
Casa prefabricada de madera con revestimiento de derivados de madrera.
Foto della facciata di una casa bifamiliare classica a due piani con rivestimento in legno, tetto a capanna, copertura in metallo o lamiera e tetto grigio
Foto della facciata di una casa bifamiliare classica a due piani con rivestimento in legno, tetto a capanna, copertura in metallo o lamiera e tetto grigio
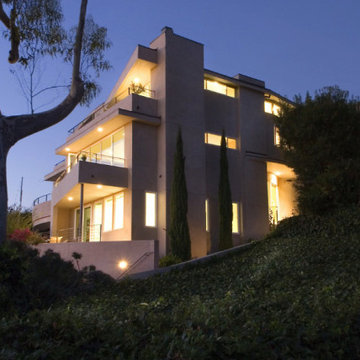
Foto della facciata di una casa bifamiliare grande grigia moderna a tre piani con tetto piano e tetto grigio
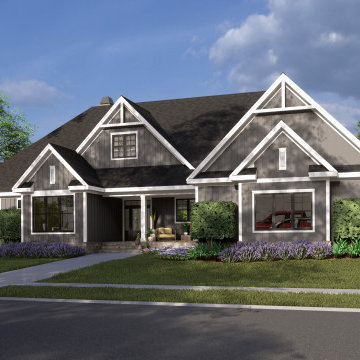
This modern farmhouse design is instantly appealing with a hip roof, board-and-batten siding, and decorative gable trusses. The foyer leads to a vaulted great room with fireplace, an island kitchen with built-in pantry, and a spacious dining area. Rear porches take living outdoors and the screened porch offers a fireplace for year-round enjoyment. A luxurious retreat, the master suite provides outdoor access, a walk-in closet, and an efficient bathroom. Three additional bedrooms are available for children or guests. The two-car garage opens to a drop zone and the adjoining utility room features built-in cabinetry and a laundry sink. An optional bonus room is upstairs for expansion.
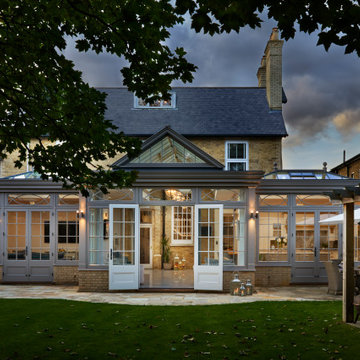
A family home in need of rejuvenation. This property situated in suburban Essex has been instantly transformed with the addition of a wide open-plan orangery. The previous footprint housing an old fashioned and ill-proportioned conservatory that was unusable for several days of the year, being too hot in the summer and too cold in the winter. The homeowners sought the advice of our team at Westbury, to design and craft something that would remain timeless in style, beautifully balanced and functional as a true room to enjoy throughout the year.
Facciate di case nere con tetto grigio
7