Facciate di case nere con pannelli sovrapposti
Filtra anche per:
Budget
Ordina per:Popolari oggi
121 - 140 di 447 foto
1 di 3
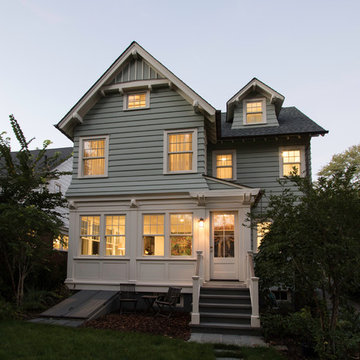
Rear exterior- every building has multiple sides. with the number of back yard bar-b-ques, and the rear entrance into the mud room being the entry of choice for the owners, the rear façade of this home was equally as important as the front of the house. large overhangs, brackets, exposed rafter tails and a pergola all add interest to the design and providing a nice backdrop for entertaining and hanging out in the yard.
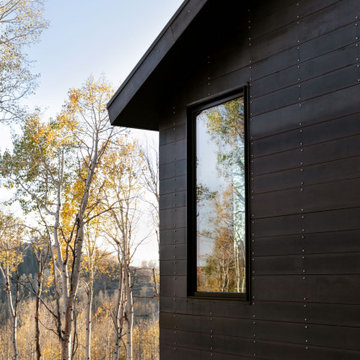
Just a few miles south of the Deer Valley ski resort is Brighton Estates, a community with summer vehicle access that requires a snowmobile or skis in the winter. This tiny cabin is just under 1000 SF of conditioned space and serves its outdoor enthusiast family year round. No space is wasted and the structure is designed to stand the harshest of storms.
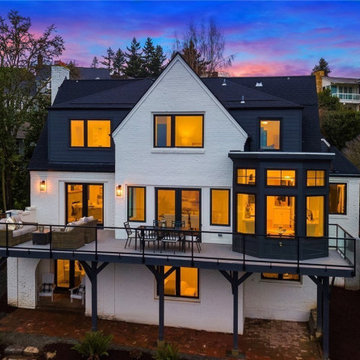
Foto della villa grande bianca classica a tre piani con rivestimento in mattoni, tetto a capanna, pannelli sovrapposti, copertura a scandole e tetto nero
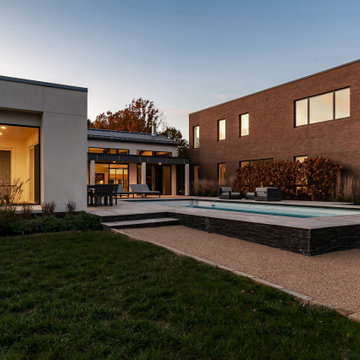
Rear pool deck is surrounded by recreation wing, main living, and bedroom pavilion - Rural Modern House - North Central Indiana - Architect: HAUS | Architecture For Modern Lifestyles - Indianapolis Architect - Photo: Adam Reynolds Photography
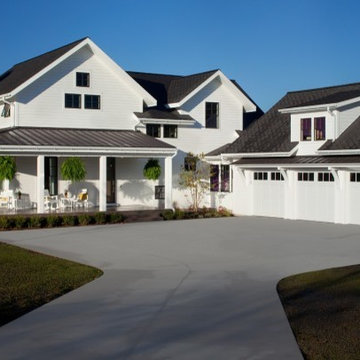
Ispirazione per la villa bianca classica a due piani con tetto nero, copertura mista e pannelli sovrapposti
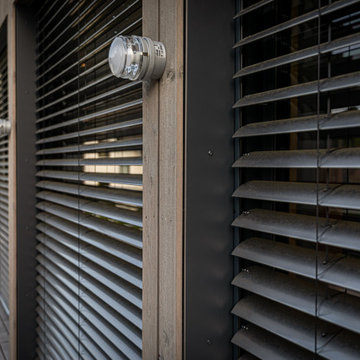
Mittels einer Raffstore-Anlage lässt sich die Intensität des Tageslichts jederzeit stufenlos steuern.
Immagine della facciata di una casa moderna a due piani di medie dimensioni con rivestimento in legno, tetto piano e pannelli sovrapposti
Immagine della facciata di una casa moderna a due piani di medie dimensioni con rivestimento in legno, tetto piano e pannelli sovrapposti
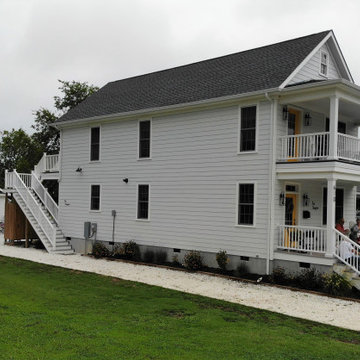
Immagine della villa grigia stile marinaro a due piani di medie dimensioni con tetto a capanna, copertura a scandole, tetto nero e pannelli sovrapposti
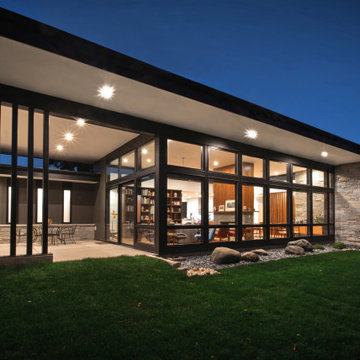
Immagine della villa grande grigia moderna a un piano con rivestimento in pietra, tetto piano e pannelli sovrapposti
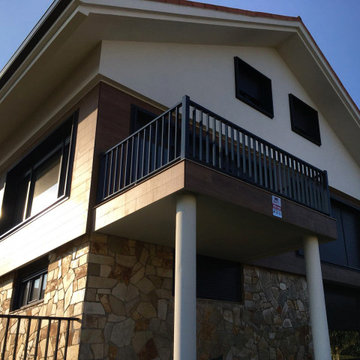
Idee per la villa grande marrone contemporanea a tre piani con tetto a capanna, copertura in tegole, tetto rosso e pannelli sovrapposti
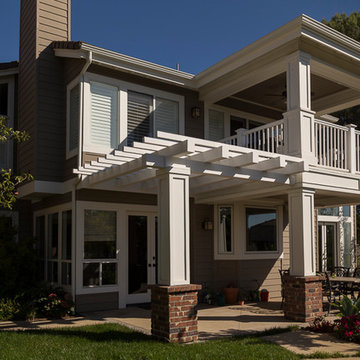
Ispirazione per la villa grande marrone classica a due piani con rivestimento in legno, tetto a padiglione, copertura a scandole, tetto marrone e pannelli sovrapposti
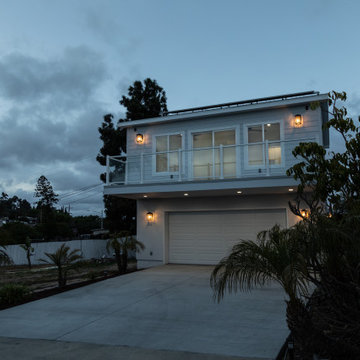
Accessory Dwelling Units (ADUs) have been all the craze here in San Diego and all across the state after Sacramento changed a few laws, making it easier for California residents to add and ADU to their property. There are specifications, of course, but the value of an ADU is immense and can have a plethora of different benefits for each family. Two main benefits for adding another dwelling unit to your property are: 1) adding value to your property, and/or 2) to allow your property to house more of your family.
Please browse through the following gallery for our Bay View ADU project here in San Diego, CA. If you have any questions about adding an ADU to your property, please book a consultation with us either through Houzz or our website today and we will be glad to help answer any questions you may have.
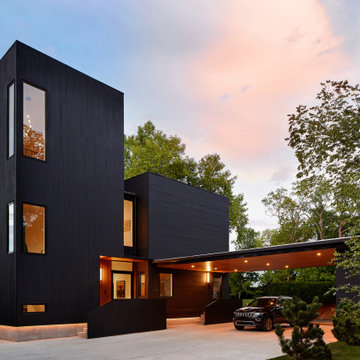
This Japanese-inspired, cubist modern architecture houses a family of eight with simple living areas and loads of storage. The homeowner has an eclectic taste using family heirlooms, travel relics, décor, artwork, mixed in with Scandinavian and European design.
Front door: Western Window pivot front door
Windows: Unilux
Siding: Hemlock with solid body stain
Roof: flat EPDM rubber
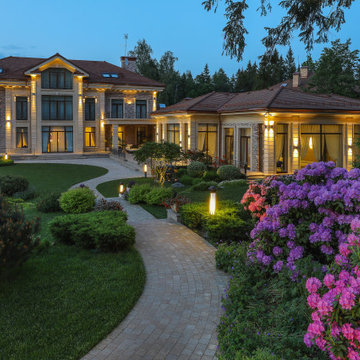
Шикарный загородный дом в Подмосковье. С отдельно стоящими - столовой, баней и беседкой для отдыха.
Архитекторы: Дмитрий Глушков, Фёдор Селенин; Фото: Андрей Лысиков
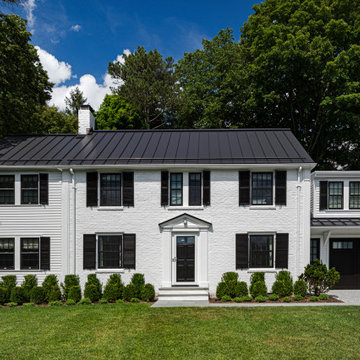
TEAM
Architect: LDa Architecture & Interiors
Builder: Affinity Builders
Landscape Architect: Jon Russo
Photographer: Sean Litchfield Photography
Immagine della facciata di una casa bianca classica a due piani con rivestimento in mattoni, tetto a capanna, copertura in metallo o lamiera, tetto nero e pannelli sovrapposti
Immagine della facciata di una casa bianca classica a due piani con rivestimento in mattoni, tetto a capanna, copertura in metallo o lamiera, tetto nero e pannelli sovrapposti
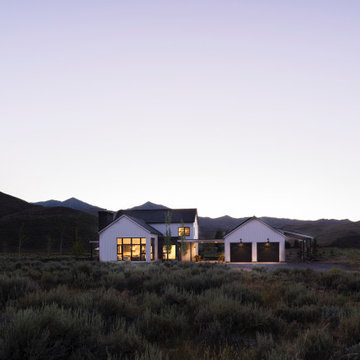
Foto della villa bianca country a due piani con rivestimento in legno, tetto a capanna, copertura a scandole, tetto nero e pannelli sovrapposti
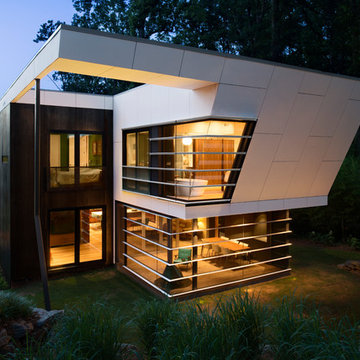
galina coeda
Idee per la villa grande multicolore contemporanea a due piani con rivestimento in legno, tetto piano, copertura in metallo o lamiera, tetto nero, pannelli sovrapposti, abbinamento di colori, terreno in pendenza e scale
Idee per la villa grande multicolore contemporanea a due piani con rivestimento in legno, tetto piano, copertura in metallo o lamiera, tetto nero, pannelli sovrapposti, abbinamento di colori, terreno in pendenza e scale

Custom Craftsman Homes With more contemporary design style, Featuring interior and exterior design elements that show the traditionally Craftsman design with wood accents and stone. The entryway leads into 4,000 square foot home with an spacious open floor plan.

Designed by Becker Henson Niksto Architects, the home has large gracious public rooms, thoughtful details and mixes traditional aesthetic with modern amenities. The floorplan of the nearly 4,000 square foot home allows for maximum flexibility. The finishes and fixtures, selected by interior designer, Jenifer Archer, add refinement and comfort.
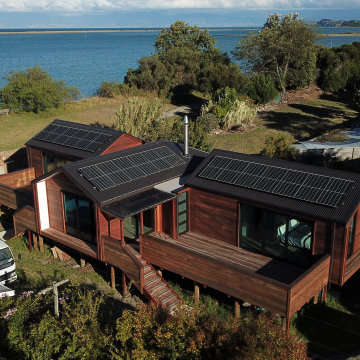
Design and Build in Tasman, Motueka. These clients wanted to build a home they could easily disconnect and transport to a new location once sea levels start rising.
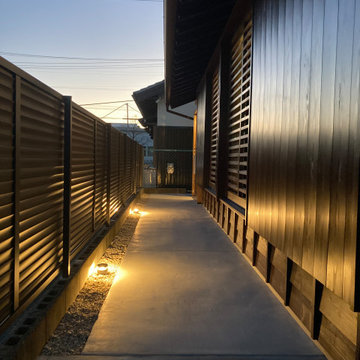
Esempio della villa piccola bianca etnica a un piano con tetto a capanna, copertura in tegole, tetto grigio e pannelli sovrapposti
Facciate di case nere con pannelli sovrapposti
7