Facciate di case nere con copertura verde
Filtra anche per:
Budget
Ordina per:Popolari oggi
21 - 40 di 244 foto
1 di 3
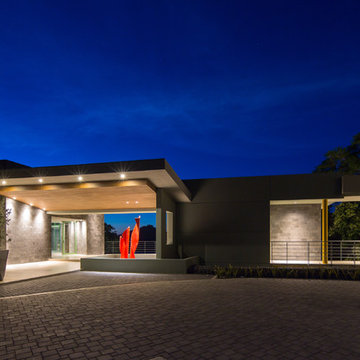
Dusk hour brings out the life in Casa Magayon, where the all-glass exterior brings the inside spaces out and become part of the outdoor experience. The turquoise-blue pool glows onto the exterior facade, and the balcony overhangs glow with the warmth of reflected light.

These modern condo buildings overlook downtown Minneapolis and are stunningly placed on a narrow lot that used to use one low rambler home. Each building has 2 condos, all with beautiful views. The main levels feel like you living in the trees and the upper levels have beautiful views of the skyline. The buildings are a combination of metal and stucco. The heated driveway carries you down between the buildings to the garages beneath the units. Each unit has a separate entrance and has been customized entirely by each client.
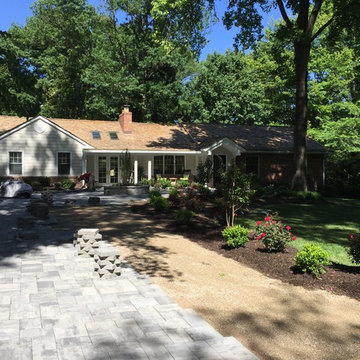
Near completion of full house interior and exterior design/build renovation conceived and executed by Courthouse Design/Build. Addition to front of home providing new front entry foyer, completely redesigned front elevation and fully remodeled interior.
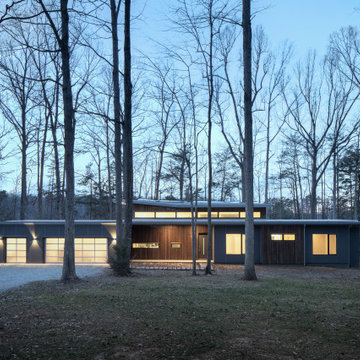
The exterior of the Wolf-Huang residence is horizontal and linear so that most of the rooms can have a view of the water. The low slung lines of the house echo the horizontality of the lake.
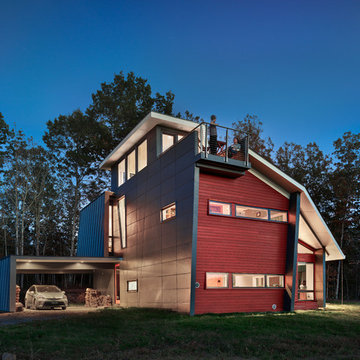
Idee per la villa grigia moderna a tre piani di medie dimensioni con rivestimenti misti, tetto a padiglione e copertura verde
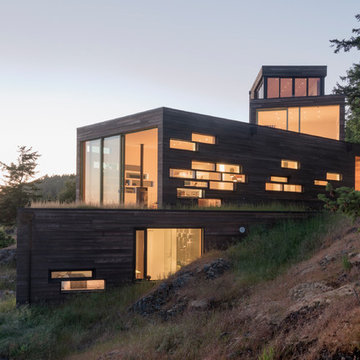
Eirik Johnson
Immagine della villa marrone contemporanea a tre piani di medie dimensioni con rivestimento in legno, tetto piano e copertura verde
Immagine della villa marrone contemporanea a tre piani di medie dimensioni con rivestimento in legno, tetto piano e copertura verde
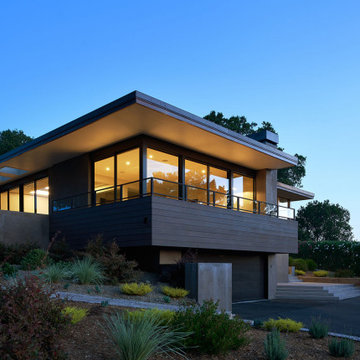
Mid-Century Modern Restoration -
Exterior façade of mid-century modern home renovation in Lafayette, California. Photo by Jonathan Mitchell Photography
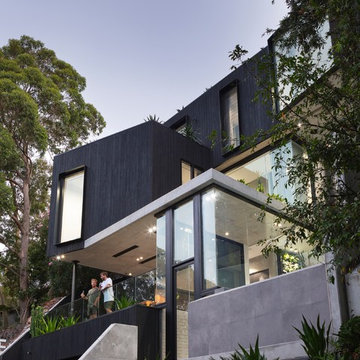
Edge Commercial Photography
Foto della villa grande nera contemporanea a tre piani con rivestimento in legno, tetto piano e copertura verde
Foto della villa grande nera contemporanea a tre piani con rivestimento in legno, tetto piano e copertura verde
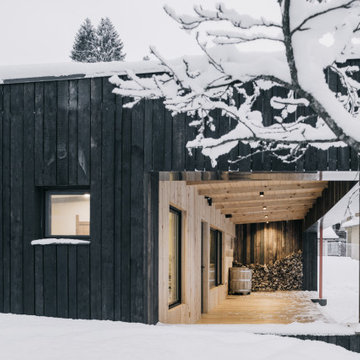
Ispirazione per la villa piccola nera scandinava a un piano con rivestimento in legno, tetto piano e copertura verde
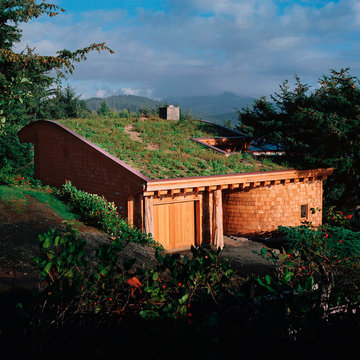
This award-winning home in Cannon Beach, Oregon takes advantage of excellent ocean views and southern solar exposure. The client’s goal was for a home that would last for multiple generations and capture their love of materials and forms found in nature. Designed to generate as much energy as it consumes on an annual basis, the home is pursuing the goal of being a “net-zero-energy” residence. The environmentally responsive design promotes a healthy indoor environment, saves energy with an ultra energy-efficient envelope, and utilized recycled and salvaged materials in its construction.
Nathan Good
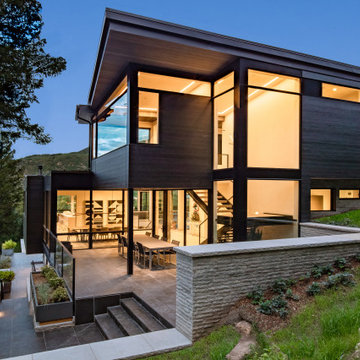
The rear of the house focuses its attention on the intimate tree lined environment, and integrates itself into the hillside with terraced patios and staircases.
Outdoor dining is sheltered by the upper level, and the interior and exterior dining are separated by floor to ceiling windows.
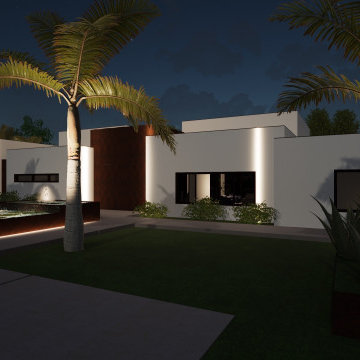
Esempio della villa grande bianca contemporanea a un piano con rivestimento in cemento, tetto piano e copertura verde

This project is a remodel of and extension to a modest suburban semi detached property.
The scheme involved a complete remodel of the existing building, integrating existing spaces with the newly created spaces for living, dining and cooking. A keen cook, an important aspect of the brief was to incorporate a substantial back kitchen to service the main kitchen for entertaining during larger gatherings.
Keen to express a clear distinction between the old and the new, with a fondness of industrial details, the client embraced the proposal to expose structural elements and keep to a minimal material palette.
Initially daunted by the prospect of substantial home improvement works, yet faced with the dilemma of being unable to find a property that met their needs in a locality in which they wanted to continue to live, Group D's management of the project has enabled the client to remain in an area they love in a home that serves their needs.
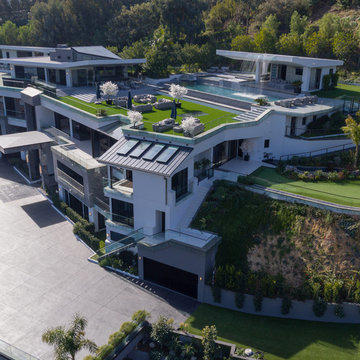
A complex custom architectural design of modern contemporary four story house makes it look outstanding
Immagine della villa ampia grigia moderna a quattro piani con rivestimento in pietra, tetto piano e copertura verde
Immagine della villa ampia grigia moderna a quattro piani con rivestimento in pietra, tetto piano e copertura verde
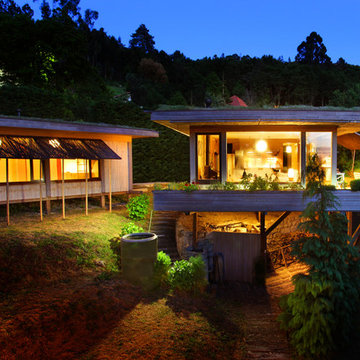
© Rusticasa
Foto della villa piccola multicolore etnica a un piano con rivestimento in legno, tetto piano e copertura verde
Foto della villa piccola multicolore etnica a un piano con rivestimento in legno, tetto piano e copertura verde
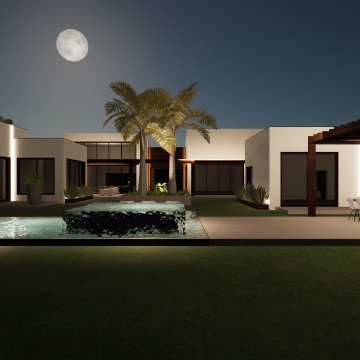
Ispirazione per la villa grande bianca contemporanea a un piano con rivestimento in cemento, tetto piano e copertura verde
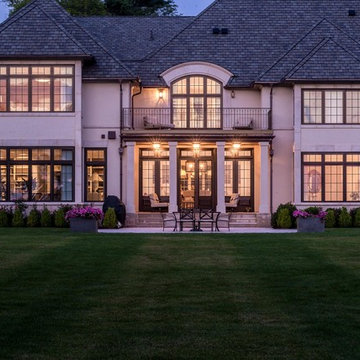
Idee per la villa ampia beige classica a tre piani con rivestimento in stucco, falda a timpano e copertura verde
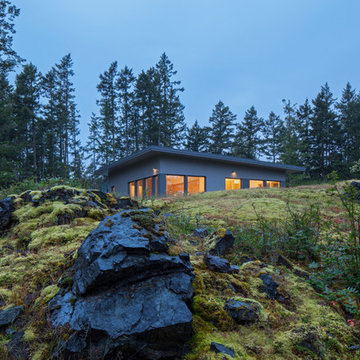
This prefabricated 1,800 square foot Certified Passive House is designed and built by The Artisans Group, located in the rugged central highlands of Shaw Island, in the San Juan Islands. It is the first Certified Passive House in the San Juans, and the fourth in Washington State. The home was built for $330 per square foot, while construction costs for residential projects in the San Juan market often exceed $600 per square foot. Passive House measures did not increase this projects’ cost of construction.
The clients are retired teachers, and desired a low-maintenance, cost-effective, energy-efficient house in which they could age in place; a restful shelter from clutter, stress and over-stimulation. The circular floor plan centers on the prefabricated pod. Radiating from the pod, cabinetry and a minimum of walls defines functions, with a series of sliding and concealable doors providing flexible privacy to the peripheral spaces. The interior palette consists of wind fallen light maple floors, locally made FSC certified cabinets, stainless steel hardware and neutral tiles in black, gray and white. The exterior materials are painted concrete fiberboard lap siding, Ipe wood slats and galvanized metal. The home sits in stunning contrast to its natural environment with no formal landscaping.
Photo Credit: Art Gray
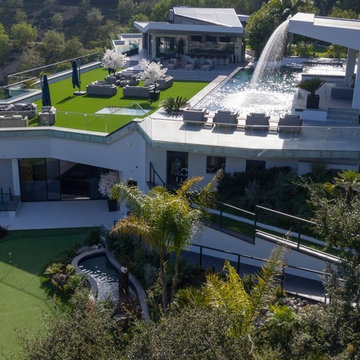
A complex custom architectural design of modern contemporary four story house makes it look outstanding
Foto della villa ampia grigia moderna a quattro piani con rivestimento in pietra, tetto piano e copertura verde
Foto della villa ampia grigia moderna a quattro piani con rivestimento in pietra, tetto piano e copertura verde
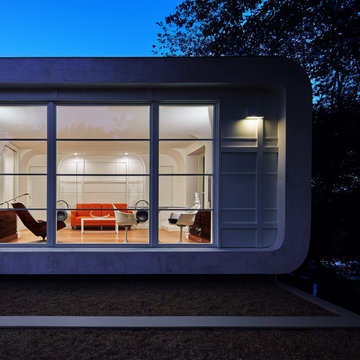
Designed in 1970 for an art collector, the existing referenced 70’s architectural principles. With its cadence of ‘70’s brick masses punctuated by a garage and a 4-foot-deep entrance recess. This recess, however, didn’t convey to the interior, which was occupied by disjointed service spaces. To solve, service spaces are moved and reorganized in open void in the garage. (See plan) This also organized the home: Service & utility on the left, reception central, and communal living spaces on the right.
To maintain clarity of the simple one-story 70’s composition, the second story add is recessive. A flex-studio/extra bedroom and office are designed ensuite creating a slender form and orienting them front to back and setting it back allows the add recede. Curves create a definite departure from the 70s home and by detailing it to "hover like a thought" above the first-floor roof and mentally removable sympathetic add.Existing unrelenting interior walls and a windowless entry, although ideal for fine art was unconducive for the young family of three. Added glass at the front recess welcomes light view and the removal of interior walls not only liberate rooms to communicate with each other but also reinform the cleared central entry space as a hub.
Even though the renovation reinforms its relationship with art, the joy and appreciation of art was not dismissed. A metal sculpture lost in the corner of the south side yard bumps the sculpture at the front entrance to the kitchen terrace over an added pedestal. (See plans) Since the roof couldn’t be railed without compromising the one-story '70s composition, the sculpture garden remains physically inaccessible however mirrors flanking the chimney allow the sculptures to be appreciated in three dimensions. The mirrors also afford privacy from the adjacent Tudor's large master bedroom addition 16-feet away.
Facciate di case nere con copertura verde
2