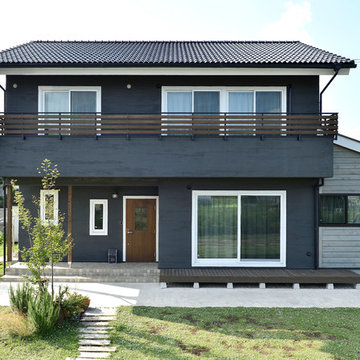Facciate di case nere con copertura in tegole
Filtra anche per:
Budget
Ordina per:Popolari oggi
21 - 40 di 302 foto
1 di 3
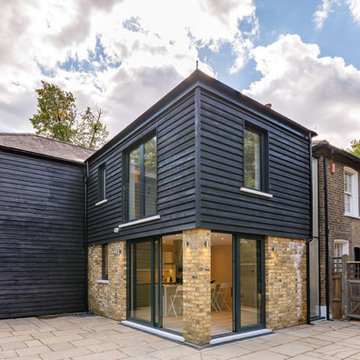
Sensitive two storey contemporary rear extension with dark timber cladding to first floor to visually break up the mass of the proposal and soften the scheme, whilst taking reference from the nearby historic cottages and other examples of weatherboard cladding found in the area. Architect: OPEN london. Contractor: Bentleys Renovation

Home extensions and loft conversion in Barnet, EN5 London. Dormer in black tile with black windows and black fascia and gutters
Idee per la facciata di una casa a schiera grande nera moderna a tre piani con rivestimenti misti, tetto a padiglione, copertura in tegole e tetto nero
Idee per la facciata di una casa a schiera grande nera moderna a tre piani con rivestimenti misti, tetto a padiglione, copertura in tegole e tetto nero
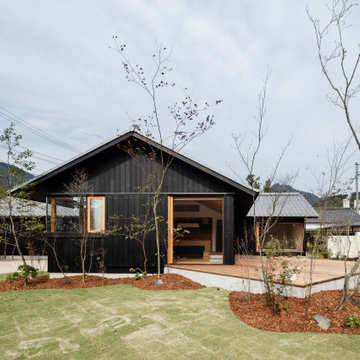
Foto della villa grande nera a un piano con rivestimento in legno, tetto a capanna, copertura in tegole, tetto nero e pannelli e listelle di legno
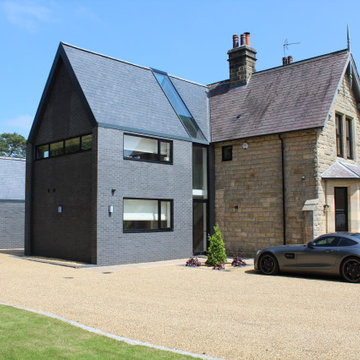
This contemporary two storey extension is part of the remodelling of this Victorian Game Keeper's Cottage. It is linked back to the original house with a dramatic full height glazed link. The blue brick and minimal detail makes this a 'silhouette' of the main house
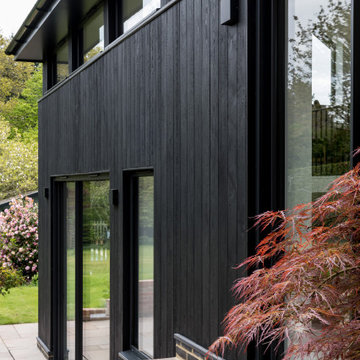
The extension is built with a timber frame and highly insulated. External material choices are tactile yet natural, including charred timber cladding, composite glazing, and a clay tiled roof with black zinc detailing.
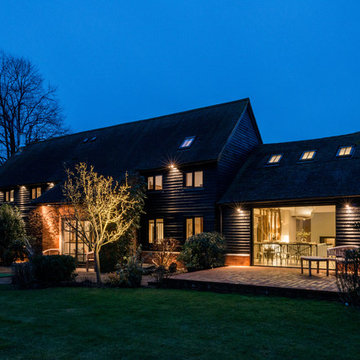
Conversion and renovation of a Grade II listed barn into a bright contemporary home
Idee per la villa grande nera country a due piani con rivestimento in legno, tetto a capanna e copertura in tegole
Idee per la villa grande nera country a due piani con rivestimento in legno, tetto a capanna e copertura in tegole
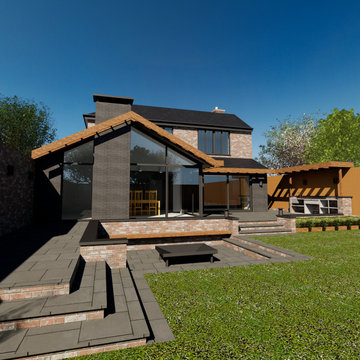
Modern, contrasting rear extension to traditional detached home near Newcastle Upon Tyne.
Esempio della villa grande nera moderna a un piano con rivestimento in mattoni, falda a timpano e copertura in tegole
Esempio della villa grande nera moderna a un piano con rivestimento in mattoni, falda a timpano e copertura in tegole
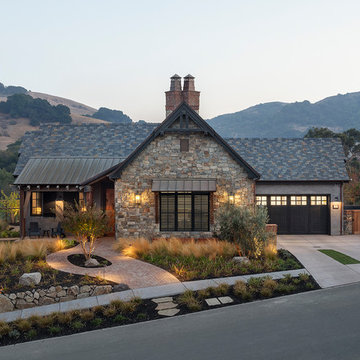
Photo by Eric Rorer
Foto della villa nera rustica a due piani di medie dimensioni con copertura in tegole
Foto della villa nera rustica a due piani di medie dimensioni con copertura in tegole
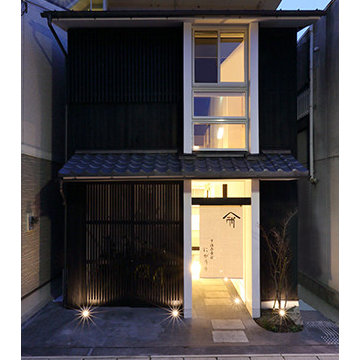
Immagine della villa piccola nera etnica a due piani con rivestimento in legno, tetto a capanna e copertura in tegole
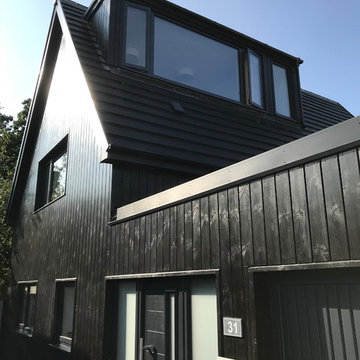
Idee per la villa nera scandinava a tre piani di medie dimensioni con rivestimento in legno, tetto a capanna e copertura in tegole
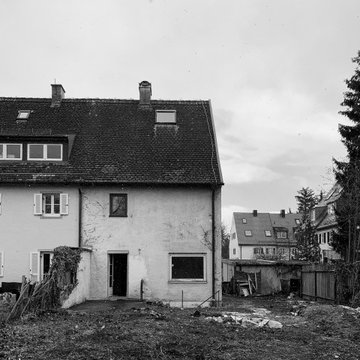
Immagine della facciata di una casa a schiera nera moderna a quattro piani di medie dimensioni con rivestimento in stucco, tetto a capanna, copertura in tegole e tetto rosso

The remodelling and extension of a terraced Victorian house in west London. The extension was achieved by using Permitted Development Rights after the previous owner had failed to gain planning consent for a smaller extension. The house was extended at both ground and roof levels.
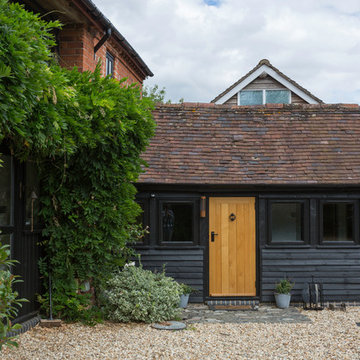
EXTERIOR. Our clients had lived in this barn conversion for a number of years but had not got around to updating it. The layout was slightly awkward and the entrance to the property was not obvious. There were dark terracotta floor tiles and a large amount of pine throughout, which made the property very orange!
On the ground floor we remodelled the layout to create a clear entrance, large open plan kitchen-dining room, a utility room, boot room and small bathroom.
We then replaced the floor, decorated throughout and introduced a new colour palette and lighting scheme.
In the master bedroom on the first floor, walls and a mezzanine ceiling were removed to enable the ceiling height to be enjoyed. New bespoke cabinetry was installed and again a new lighting scheme and colour palette introduced.
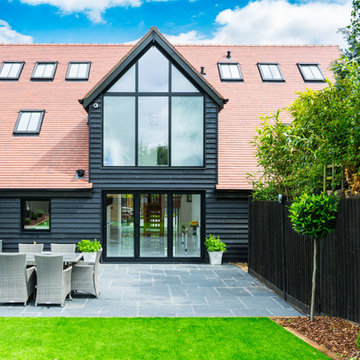
Photo Credit: Jeremy Banks - The finished after photo of this project shows just how far this property has come. The dark cladding and contrasting red roof tiles are drawn together by the dark windows and velux windows which sit well against both backgrounds.

撮影:笹倉洋平(笹の倉舎)
Immagine della villa nera etnica a un piano di medie dimensioni con rivestimento in stucco, tetto a padiglione e copertura in tegole
Immagine della villa nera etnica a un piano di medie dimensioni con rivestimento in stucco, tetto a padiglione e copertura in tegole
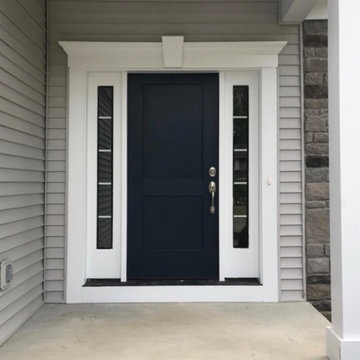
The stone veneer contained multiple colors. We went with a warm gray to blend in with the tones of the stone, The black on the door gives the exterior elegance and gravitas.
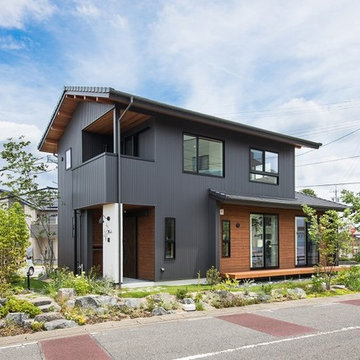
ブラックでスタイリッシュな外観に仕上げました。ウッドデッキや玄関廻りには木をあしらうことで、ぬくもりある雰囲気になりました。
Immagine della villa nera industriale a due piani di medie dimensioni con rivestimento in metallo, tetto a capanna e copertura in tegole
Immagine della villa nera industriale a due piani di medie dimensioni con rivestimento in metallo, tetto a capanna e copertura in tegole
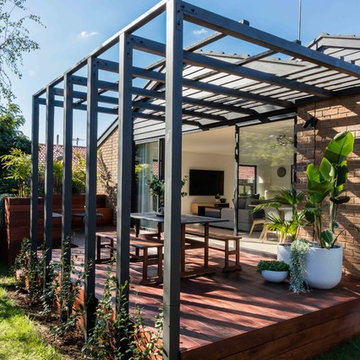
We're hoping creepers will eventually wrap around the pergola posts & form a canopy above the dining space. Chinese star jasmine for fragrant flowers.
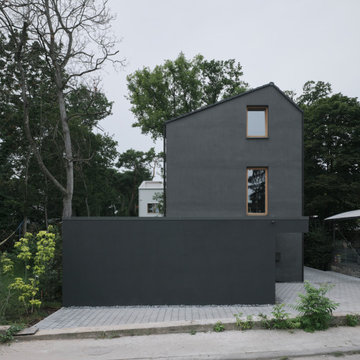
Straßenansicht Schwarzes Haus
Foto: David Schreyer
Ispirazione per la villa nera moderna a tre piani di medie dimensioni con rivestimento in stucco, tetto a capanna e copertura in tegole
Ispirazione per la villa nera moderna a tre piani di medie dimensioni con rivestimento in stucco, tetto a capanna e copertura in tegole
Facciate di case nere con copertura in tegole
2
