Facciate di case nere con copertura in metallo o lamiera
Filtra anche per:
Budget
Ordina per:Popolari oggi
21 - 40 di 3.868 foto
1 di 3

Built upon a hillside of terraces overlooking Lake Ohakuri (part of the Waikato River system), this modern farmhouse has been designed to capture the breathtaking lake views from almost every room.
The house is comprised of two offset pavilions linked by a hallway. The gabled forms are clad in black Linea weatherboard. Combined with the white-trim windows and reclaimed brick chimney this home takes on the traditional barn/farmhouse look the owners were keen to create.
The bedroom pavilion is set back while the living zone pushes forward to follow the course of the river. The kitchen is located in the middle of the floorplan, close to a covered patio.
The interior styling combines old-fashioned French Country with hard-industrial, featuring modern country-style white cabinetry; exposed white trusses with black-metal brackets and industrial metal pendants over the kitchen island bench. Unique pieces such as the bathroom vanity top (crafted from a huge slab of macrocarpa) add to the charm of this home.
The whole house is geothermally heated from an on-site bore, so there is seldom the need to light a fire.
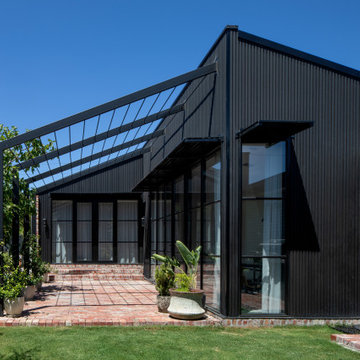
Immagine della villa nera contemporanea a un piano di medie dimensioni con rivestimento in legno, tetto a farfalla, copertura in metallo o lamiera e tetto nero
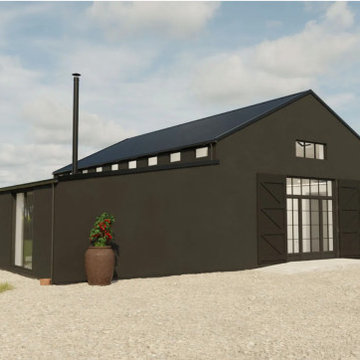
Barn conversion using insulated external render
Immagine della villa nera moderna a un piano di medie dimensioni con rivestimento in stucco, tetto a capanna, copertura in metallo o lamiera e tetto nero
Immagine della villa nera moderna a un piano di medie dimensioni con rivestimento in stucco, tetto a capanna, copertura in metallo o lamiera e tetto nero
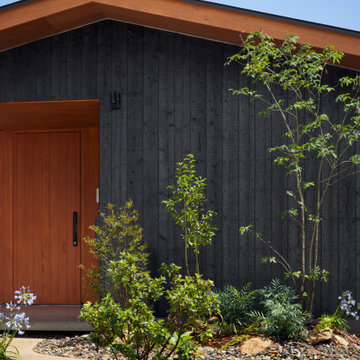
Esempio della villa nera a due piani di medie dimensioni con rivestimento in legno, tetto a capanna, copertura in metallo o lamiera, tetto nero e pannelli e listelle di legno
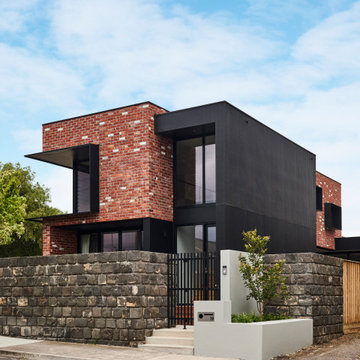
Idee per la villa nera moderna a due piani di medie dimensioni con rivestimento con lastre in cemento, tetto piano e copertura in metallo o lamiera
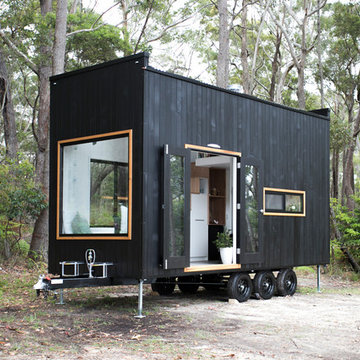
Immagine della facciata di una casa nera contemporanea con rivestimento in legno, tetto piano e copertura in metallo o lamiera
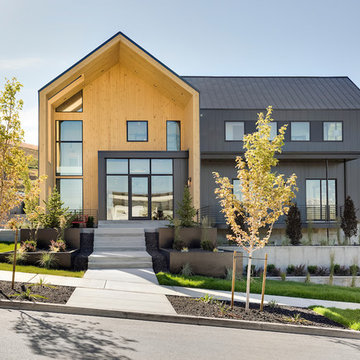
Immagine della villa grande nera contemporanea a due piani con tetto a capanna, copertura in metallo o lamiera e rivestimenti misti
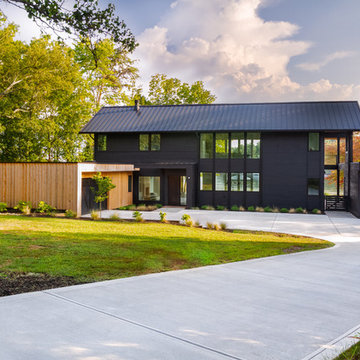
Immagine della villa nera contemporanea a due piani con rivestimenti misti, tetto a capanna e copertura in metallo o lamiera
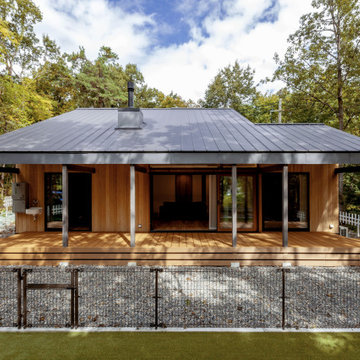
林の中に佇むA邸一見すると平屋建てのようだが実は2階建て。周囲は雑草が生えにくいよう砕石を敷いた。愛犬のための芝敷きのドッグランも設置。
Immagine della villa nera a due piani di medie dimensioni con rivestimento in legno, tetto a capanna, copertura in metallo o lamiera, tetto grigio e pannelli e listelle di legno
Immagine della villa nera a due piani di medie dimensioni con rivestimento in legno, tetto a capanna, copertura in metallo o lamiera, tetto grigio e pannelli e listelle di legno
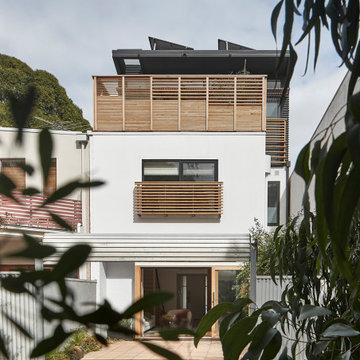
Foto della facciata di una casa a schiera piccola nera contemporanea a tre piani con rivestimento in metallo, tetto piano, copertura in metallo o lamiera e tetto nero

The compact subdued cabin nestled under a lush second-growth forest overlooking Lake Rosegir. Built over an existing foundation, the new building is just over 800 square feet. Early design discussions focused on creating a compact, structure that was simple, unimposing, and efficient. Hidden in the foliage clad in dark stained cedar, the house welcomes light inside even on the grayest days. A deck sheltered under 100 yr old cedars is a perfect place to watch the water.
Project Team | Lindal Home
Architectural Designer | OTO Design
General Contractor | Love and sons
Photography | Patrick
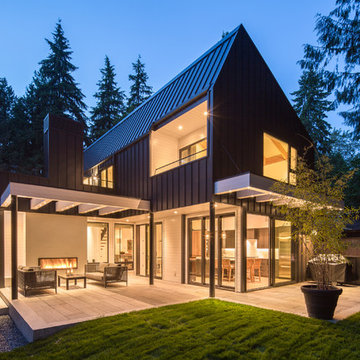
This backyard shot of the rear of the home shows the beautiful rear lower patio with comfortable seating, outdoor fireplace and ample lighting. The kitchen can be accessed by two different door entries and the upstairs master patio and bedroom overlooks the whole rear yard. Photo: Andrew Fyfe Photography Designed by: Trinca Architecture Inc.
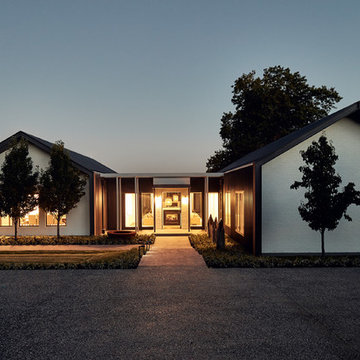
Peter Bennetts
Ispirazione per la villa grande nera contemporanea a un piano con rivestimento in metallo, tetto a capanna e copertura in metallo o lamiera
Ispirazione per la villa grande nera contemporanea a un piano con rivestimento in metallo, tetto a capanna e copertura in metallo o lamiera
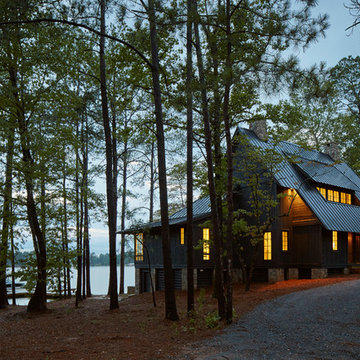
Idee per la villa grande nera rustica a due piani con rivestimento in legno, tetto a capanna e copertura in metallo o lamiera

Esempio della villa grande nera contemporanea a un piano con rivestimento con lastre in cemento, tetto a capanna, copertura in metallo o lamiera e tetto nero
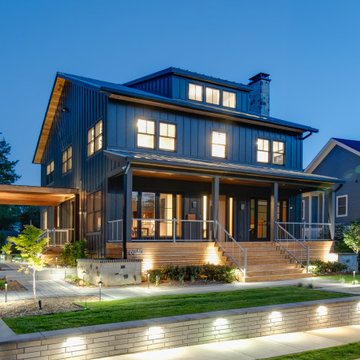
This modern custom home is a beautiful blend of thoughtful design and comfortable living. No detail was left untouched during the design and build process. Taking inspiration from the Pacific Northwest, this home in the Washington D.C suburbs features a black exterior with warm natural woods. The home combines natural elements with modern architecture and features clean lines, open floor plans with a focus on functional living.
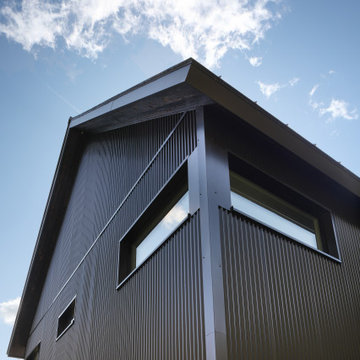
Ispirazione per la villa nera contemporanea a due piani con rivestimento in metallo, tetto a capanna, copertura in metallo o lamiera, tetto nero e pannelli sovrapposti
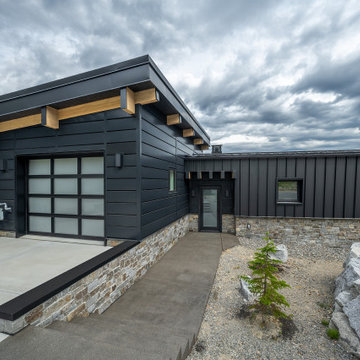
A modern ski cabin with rustic touches, gorgeous views, and a fun place for our clients to make many family memories.
Immagine della villa nera contemporanea a tre piani con rivestimento in metallo, copertura in metallo o lamiera e tetto nero
Immagine della villa nera contemporanea a tre piani con rivestimento in metallo, copertura in metallo o lamiera e tetto nero

Deck view of major renovation project at Lake Lemon in Unionville, IN - HAUS | Architecture For Modern Lifestyles - Christopher Short - Derek Mills - WERK | Building Modern
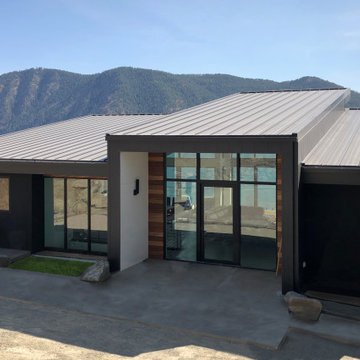
View towards entry.overlooking Lake Chelan, Washington.
Esempio della facciata di una casa grande nera moderna a due piani con rivestimenti misti, copertura in metallo o lamiera e tetto nero
Esempio della facciata di una casa grande nera moderna a due piani con rivestimenti misti, copertura in metallo o lamiera e tetto nero
Facciate di case nere con copertura in metallo o lamiera
2