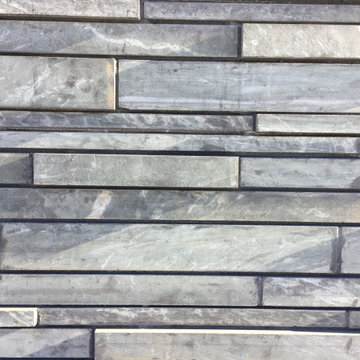Facciate di case nere bianche
Filtra anche per:
Budget
Ordina per:Popolari oggi
101 - 120 di 277 foto
1 di 3
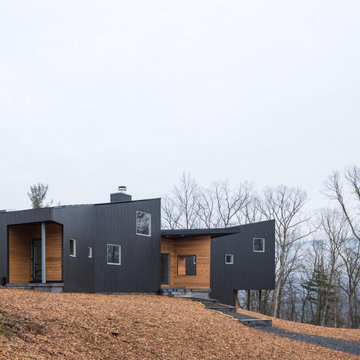
The entry side of Crooked Bow Tie House.
Foto della villa nera moderna a due piani con rivestimenti misti e copertura in metallo o lamiera
Foto della villa nera moderna a due piani con rivestimenti misti e copertura in metallo o lamiera
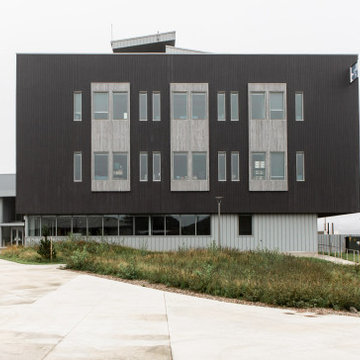
The Marine Studies Building is heavily engineered to be a vertical evaluation structure with supplies on the rooftop to support over 920 people for up to two days post a Cascadia level event. The addition of this building thus improves the safety of those that work and play at the Hatfield Marine Science Center and in the surrounding South Beach community.
The MSB uses state-of-the-art architectural and engineering techniques to make it one of the first “vertical evacuation” tsunami sites in the United States. The building will also dramatically increase the Hatfield campus’ marine science education and research capacity.
The building is designed to withstand a 9+ earthquake and to survive an XXL tsunami event. The building is designed to be repairable after a large (L) tsunami event.
A ramp on the outside of the building leads from the ground level to the roof of this three-story structure. The roof of the building is 47 feet high, and it is designed to serve as an emergency assembly site for more than 900 people after a Cascadia Subduction Zone earthquake.
OSU’s Marine Studies Building is designed to provide a safe place for people to gather after an earthquake, out of the path — and above the water — of a possible tsunami. Additionally, several horizontal evacuation paths exist from the HMSC campus, where people can walk to avoid the tsunami inundation. These routes include Safe Haven Hill west of Highway 101 and the Oregon Coast Community College to the south.
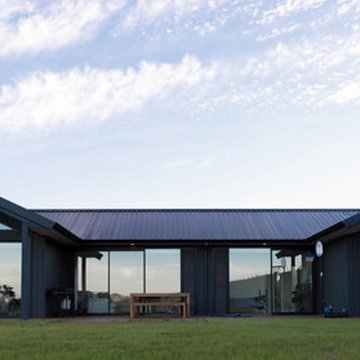
Idee per la villa nera contemporanea a un piano di medie dimensioni con rivestimento in legno, tetto a padiglione e copertura in metallo o lamiera
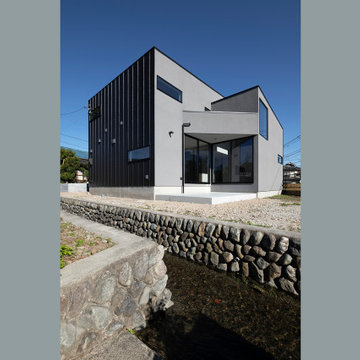
Esempio della facciata di una casa nera contemporanea a piani sfalsati di medie dimensioni con rivestimento in metallo, copertura in metallo o lamiera, tetto nero e pannelli e listelle di legno
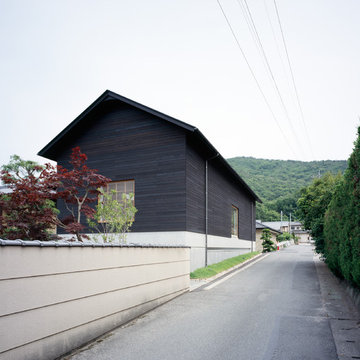
Photo by Masao Nishikawa
Idee per la villa nera moderna a tre piani con rivestimento in legno, tetto a capanna e copertura in metallo o lamiera
Idee per la villa nera moderna a tre piani con rivestimento in legno, tetto a capanna e copertura in metallo o lamiera
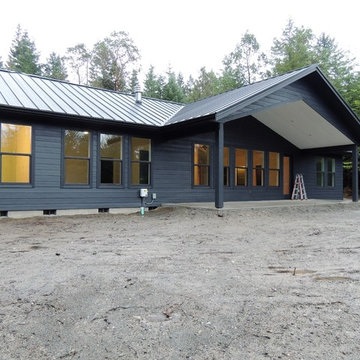
Idee per la villa nera contemporanea a un piano con rivestimenti misti, tetto a capanna e copertura in metallo o lamiera
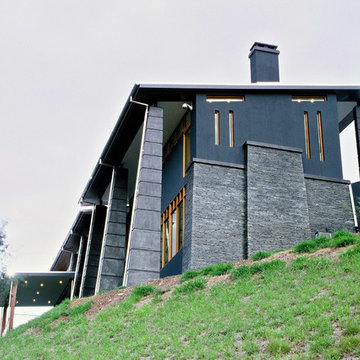
The home is essentially a concrete structure with large concrete columns with buttrice like shapes. This along with the tower and large concrete wall at the entry gives the home a castle like resemblance. Set high on the hill the home looks over the property as if it is a castle looking over it’s territory.
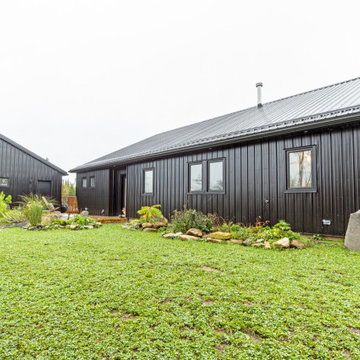
Idee per la villa nera eclettica di medie dimensioni con tetto nero e pannelli e listelle di legno
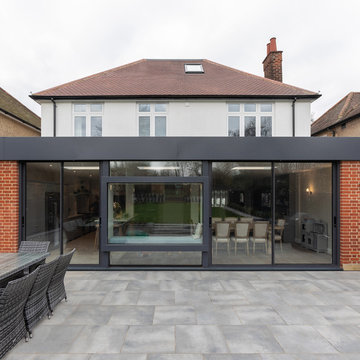
Peter Landers Photography
Esempio della villa grande nera classica a due piani con rivestimento in metallo, tetto a padiglione e copertura in tegole
Esempio della villa grande nera classica a due piani con rivestimento in metallo, tetto a padiglione e copertura in tegole
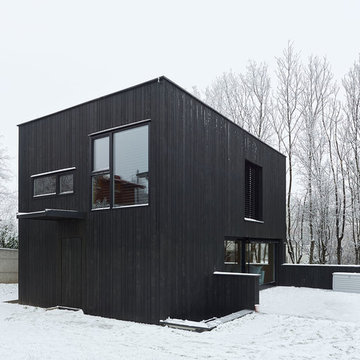
Bruno Klomfar
Immagine della villa grande nera moderna a due piani con rivestimento in legno e tetto piano
Immagine della villa grande nera moderna a due piani con rivestimento in legno e tetto piano
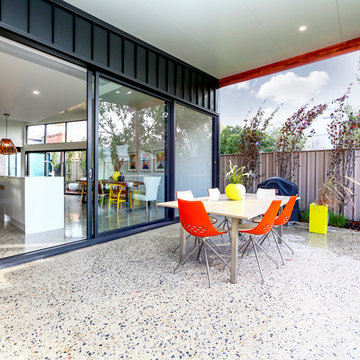
Foto della facciata di una casa nera scandinava a un piano di medie dimensioni con rivestimento in metallo
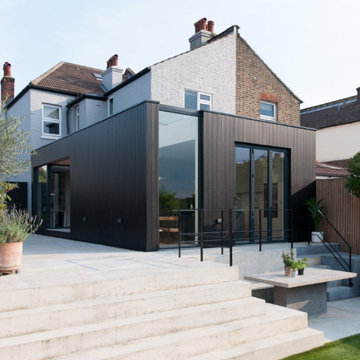
Rear and Side Facade with concrete built in seating and stairs
Esempio della facciata di una casa bifamiliare nera contemporanea a un piano di medie dimensioni con rivestimento in legno, tetto piano e copertura mista
Esempio della facciata di una casa bifamiliare nera contemporanea a un piano di medie dimensioni con rivestimento in legno, tetto piano e copertura mista

bois brulé, shou sugi ban
Esempio della villa nera moderna a due piani di medie dimensioni con rivestimento in legno, copertura in metallo o lamiera, tetto nero, tetto a capanna e pannelli e listelle di legno
Esempio della villa nera moderna a due piani di medie dimensioni con rivestimento in legno, copertura in metallo o lamiera, tetto nero, tetto a capanna e pannelli e listelle di legno
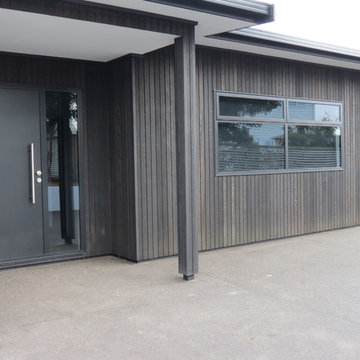
Ispirazione per la facciata di una casa nera contemporanea a piani sfalsati di medie dimensioni con rivestimento in legno
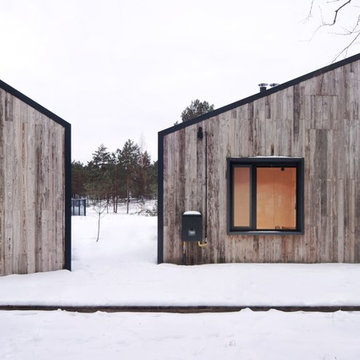
INT2 architecture
Ispirazione per la villa piccola nera a un piano con rivestimento in legno, tetto a capanna e copertura in metallo o lamiera
Ispirazione per la villa piccola nera a un piano con rivestimento in legno, tetto a capanna e copertura in metallo o lamiera
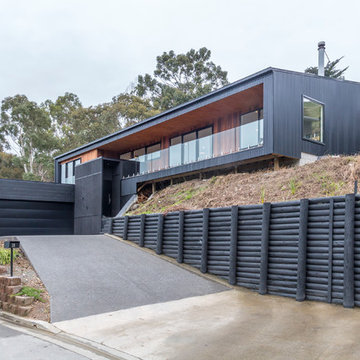
Ispirazione per la villa nera moderna a piani sfalsati con rivestimento in metallo e copertura in metallo o lamiera
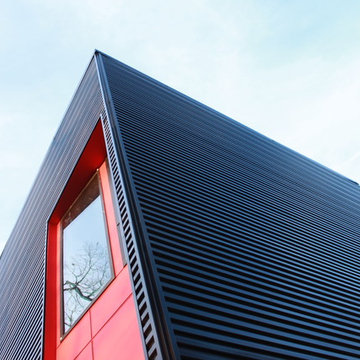
The 2-story black metal cube is sliced by red hot gashes.
Idee per la facciata di una casa nera moderna a due piani di medie dimensioni con rivestimento in metallo e copertura in metallo o lamiera
Idee per la facciata di una casa nera moderna a due piani di medie dimensioni con rivestimento in metallo e copertura in metallo o lamiera
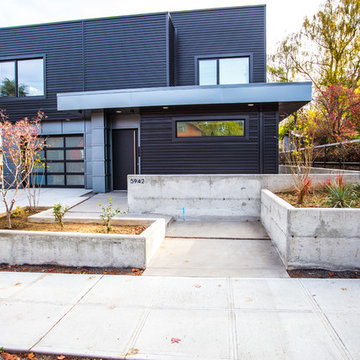
Photographer: Ben Shook
Idee per la facciata di una casa nera moderna a due piani di medie dimensioni con rivestimento in metallo e tetto piano
Idee per la facciata di una casa nera moderna a due piani di medie dimensioni con rivestimento in metallo e tetto piano
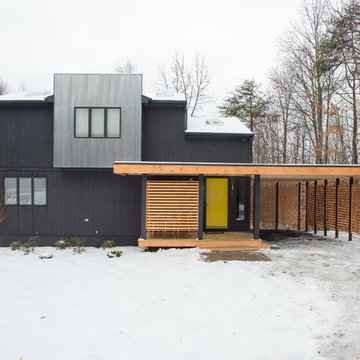
This home's new exterior features a car port, a fresh coat of black paint, a section of corrugated metal, and a cheery yellow front door.
Idee per la facciata di una casa nera contemporanea a due piani con rivestimenti misti
Idee per la facciata di una casa nera contemporanea a due piani con rivestimenti misti
Facciate di case nere bianche
6
