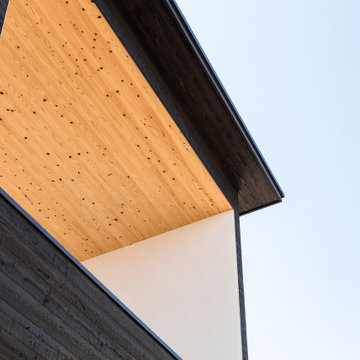Facciate di case nere arancioni
Filtra anche per:
Budget
Ordina per:Popolari oggi
21 - 40 di 50 foto
1 di 3
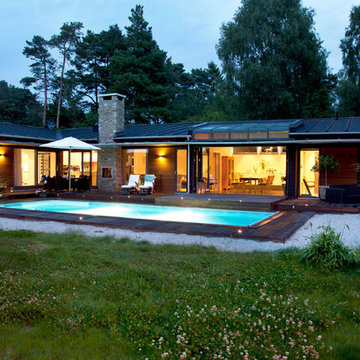
Foto:Ulla Bärg
Ispirazione per la villa nera moderna a un piano con rivestimento in legno e pannelli sovrapposti
Ispirazione per la villa nera moderna a un piano con rivestimento in legno e pannelli sovrapposti
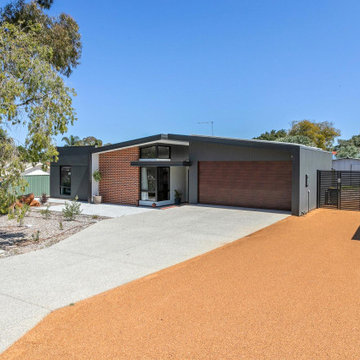
Esempio della facciata di una casa nera industriale a un piano di medie dimensioni con copertura in metallo o lamiera e tetto nero
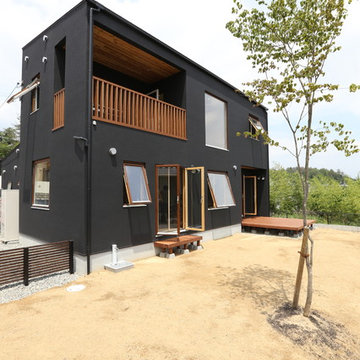
オーダーキッチンを中心にした、太陽と自然素材に溢れるシックな空間 photo by Hitomi Mese
Esempio della casa con tetto a falda unica nero scandinavo a due piani
Esempio della casa con tetto a falda unica nero scandinavo a due piani

Foto della facciata di una casa nera moderna a due piani di medie dimensioni con rivestimento in metallo e copertura in metallo o lamiera

Streetfront facade of this 3 unit development
Immagine della facciata di una casa a schiera nera contemporanea a due piani di medie dimensioni con rivestimenti misti, tetto a padiglione, copertura in metallo o lamiera e tetto nero
Immagine della facciata di una casa a schiera nera contemporanea a due piani di medie dimensioni con rivestimenti misti, tetto a padiglione, copertura in metallo o lamiera e tetto nero
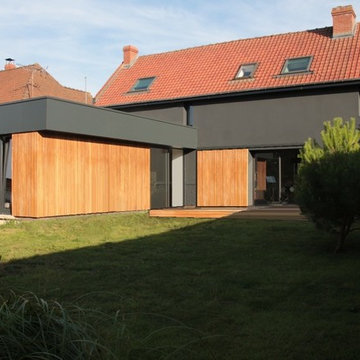
vallemal
Ispirazione per la facciata di una casa nera contemporanea di medie dimensioni con rivestimenti misti e tetto a capanna
Ispirazione per la facciata di una casa nera contemporanea di medie dimensioni con rivestimenti misti e tetto a capanna
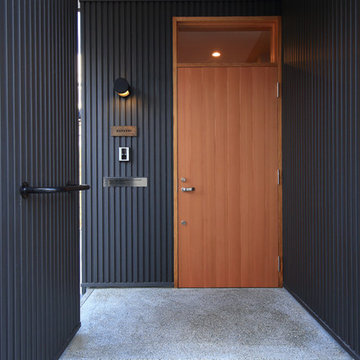
玄関にスチールの傘掛けを設けました。木製玄関ドアと真鍮の表札が経年変化で味わいが増していく楽しみがある玄関です。
Ispirazione per la villa nera moderna a due piani con copertura in metallo o lamiera e tetto a capanna
Ispirazione per la villa nera moderna a due piani con copertura in metallo o lamiera e tetto a capanna
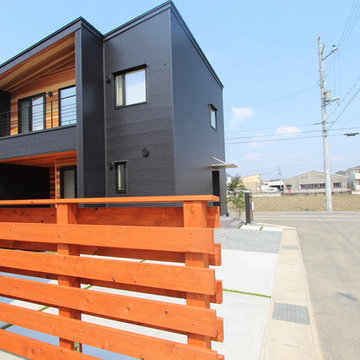
Esempio della casa con tetto a falda unica piccolo nero a due piani con rivestimento in metallo
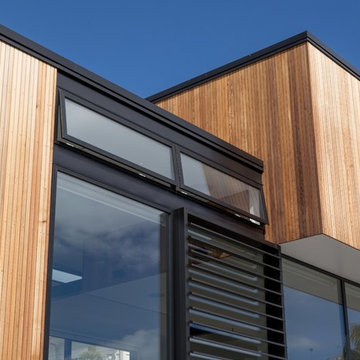
Located in a quiet Grey Lynn St, the original cold, dark, damp villa was in need of restoration and extension to provide for a growing young family that reflected their family and friend focused lifestyle.
Following a full restoration of the existing exterior and interior of the existing weatherboard clad villa, Matz Architects proposed a 3 level cedar clad extension that peaks out from the eastern side and above the ridgeline of the villa.
Contrasts in materials and finishes are deliberately used throughout as you pass from historic to modern, to aid a recognition of the past and a reflection of the future.
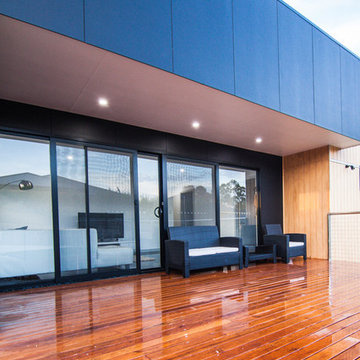
S. Group
Idee per la facciata di una casa nera contemporanea a due piani di medie dimensioni con rivestimento con lastre in cemento e tetto piano
Idee per la facciata di una casa nera contemporanea a due piani di medie dimensioni con rivestimento con lastre in cemento e tetto piano
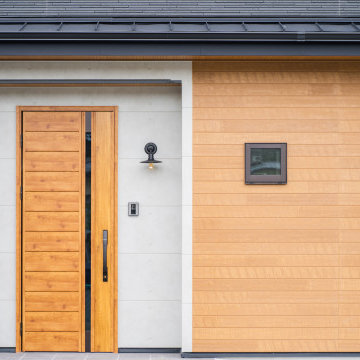
Immagine della facciata di una casa nera industriale a due piani con rivestimenti misti, copertura in metallo o lamiera, tetto nero e con scandole
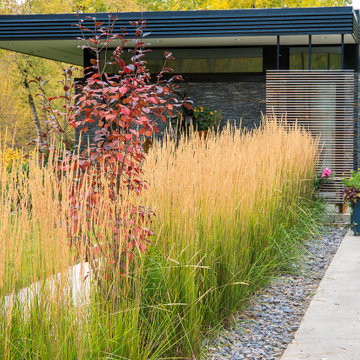
Ispirazione per la facciata di una casa nera moderna con rivestimento in stucco e tetto piano
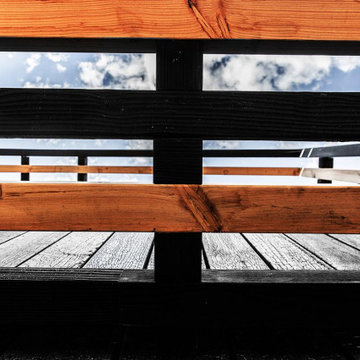
Esempio della villa nera moderna a due piani di medie dimensioni con rivestimento in legno, copertura in metallo o lamiera, tetto nero, tetto piano e pannelli e listelle di legno
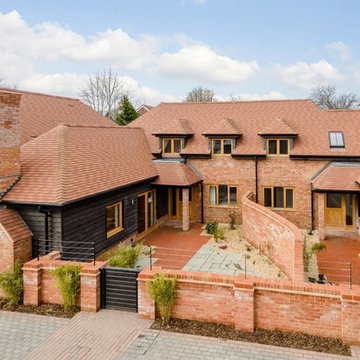
Esempio della facciata di una casa nera con rivestimento in legno, tetto a capanna e copertura in tegole
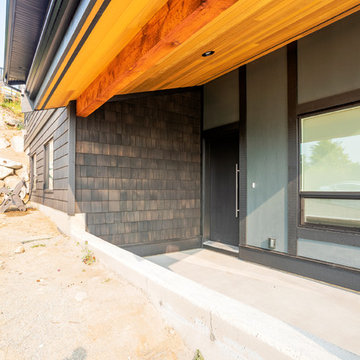
We love the dramatic covered entry way - engineered clear cedar tongue and groove soffits with pot lights and beam detail.
Photos by Brice Ferre
Idee per la facciata di una casa piccola nera contemporanea a due piani con rivestimento in legno
Idee per la facciata di una casa piccola nera contemporanea a due piani con rivestimento in legno
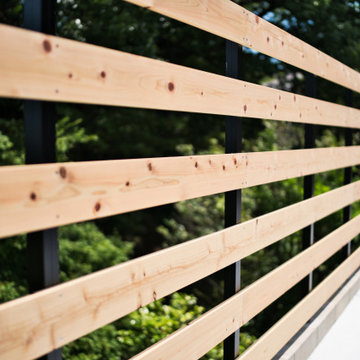
木のフェンスも本物を使うと一気に雰囲気が上がります。
そこに耐久性も兼ね備えた「タフの木」
経年変化とともに楽しみたい
Ispirazione per la villa piccola nera moderna a due piani con rivestimenti misti
Ispirazione per la villa piccola nera moderna a due piani con rivestimenti misti
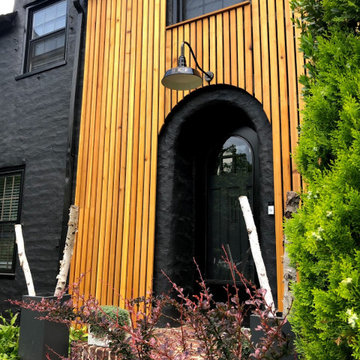
Simplicity and Confidence. This home, with its paint job, used to stand out to some, and go unnoticed to some. With this new exterior veneer concept, its all eyes from passers by. These clients had the vision all the way, and I had the know how. Very happy with how this turned out.
2020
cedar
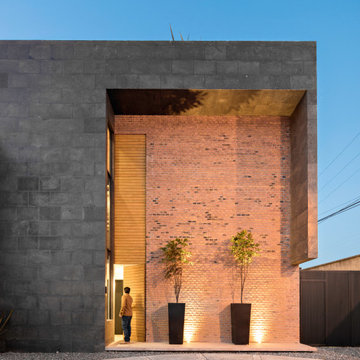
Sol 25 was designed under the premise that form and configuration of architectural space influence the users experience and behavior. Consequently, the house layout explores how to create an authentic experience for the inhabitant by challenging the standard layouts of residential programming. For the desired outcome, 3 main principles were followed: direct integration with nature in private spaces, visual integration with the adjacent nature reserve in the social areas, and social integration through wide open spaces in common areas.
In addition, a distinct architectural layout is generated, as the ground floor houses two bedrooms, a garden and lobby. The first level houses the main bedroom and kitchen, all in an open plan concept with double height, where the user can enjoy the view of the green areas. On the second level there is a loft with a studio, and to use the roof space, a roof garden was designed where one can enjoy an outdoor environment with interesting views all around.
Sol 25 maintains an industrial aesthetic, as a hybrid between a house and a loft, achieving wide spaces with character. The materials used were mostly exposed brick and glass, which when conjugated create cozy spaces in addition to requiring low maintenance.
The interior design was another key point in the project, as each of the woodwork, fixtures and fittings elements were specially designed. Thus achieving a personalized and unique environment.
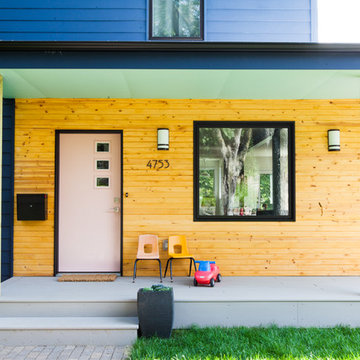
Esempio della facciata di una casa nera contemporanea a due piani di medie dimensioni con rivestimenti misti e tetto piano
Facciate di case nere arancioni
2
