Facciate di case nere a tre piani
Filtra anche per:
Budget
Ordina per:Popolari oggi
161 - 180 di 1.274 foto
1 di 3
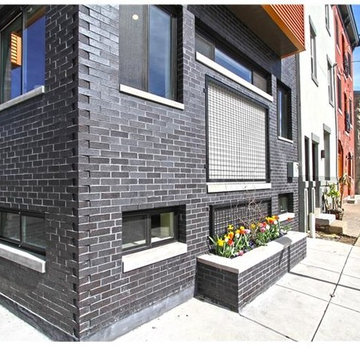
This corner detail shows how the brick resolves at a non-90 angle.
Immagine della facciata di una casa nera moderna a tre piani di medie dimensioni con rivestimento in mattoni
Immagine della facciata di una casa nera moderna a tre piani di medie dimensioni con rivestimento in mattoni

Gut renovation of 1880's townhouse. New vertical circulation and dramatic rooftop skylight bring light deep in to the middle of the house. A new stair to roof and roof deck complete the light-filled vertical volume. Programmatically, the house was flipped: private spaces and bedrooms are on lower floors, and the open plan Living Room, Dining Room, and Kitchen is located on the 3rd floor to take advantage of the high ceiling and beautiful views. A new oversized front window on 3rd floor provides stunning views across New York Harbor to Lower Manhattan.
The renovation also included many sustainable and resilient features, such as the mechanical systems were moved to the roof, radiant floor heating, triple glazed windows, reclaimed timber framing, and lots of daylighting.
All photos: Lesley Unruh http://www.unruhphoto.com/
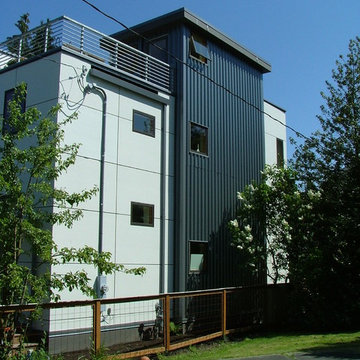
This project was built on spec and pushed for affordable sustainability without compromising a clean modern design that balanced visual warmth with performance and economic efficiency. The project achieved far more points than was required to gain a 5-star builtgreen rating. The design was based around a small footprint that was located over the existing cottage and utilized structural insulated panels, radiant floor heat, low/no VOC finishes and many other green building strategies.
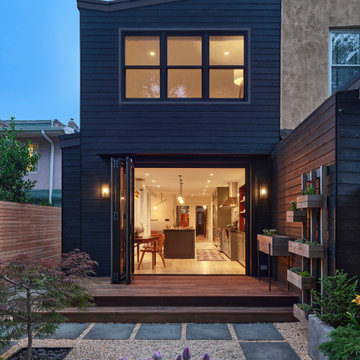
A reconfigured floor plan and a folding window wall at the rear elevation create sight lines from the front door to a newly designed rear garden.
Ispirazione per la facciata di una casa a schiera nera classica a tre piani di medie dimensioni con rivestimento in legno, tetto piano e pannelli sovrapposti
Ispirazione per la facciata di una casa a schiera nera classica a tre piani di medie dimensioni con rivestimento in legno, tetto piano e pannelli sovrapposti

New Construction of 3-story Duplex, Modern Transitional Architecture inside and out
Foto della facciata di una casa bifamiliare grande nera classica a tre piani con rivestimento in stucco, tetto a padiglione e copertura a scandole
Foto della facciata di una casa bifamiliare grande nera classica a tre piani con rivestimento in stucco, tetto a padiglione e copertura a scandole
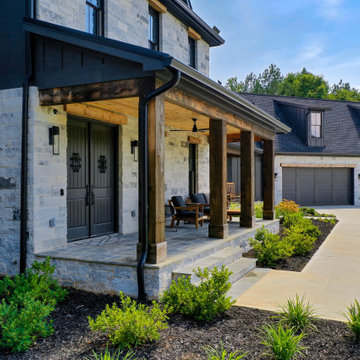
Ispirazione per la villa ampia nera moderna a tre piani con rivestimento in mattoni, copertura mista, tetto nero e pannelli e listelle di legno
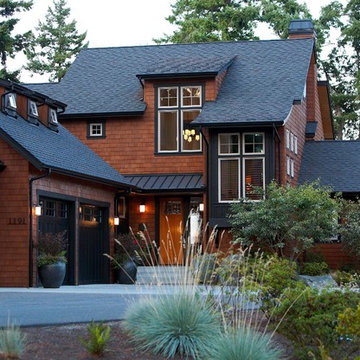
View from road. Photography by Ian Gleadle.
Esempio della facciata di una casa nera rustica a tre piani con rivestimento in legno
Esempio della facciata di una casa nera rustica a tre piani con rivestimento in legno
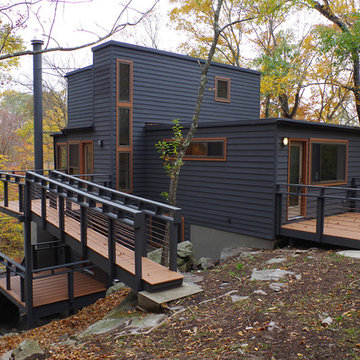
C. Guistinello
Idee per la villa nera moderna a tre piani di medie dimensioni con rivestimento in legno e tetto piano
Idee per la villa nera moderna a tre piani di medie dimensioni con rivestimento in legno e tetto piano
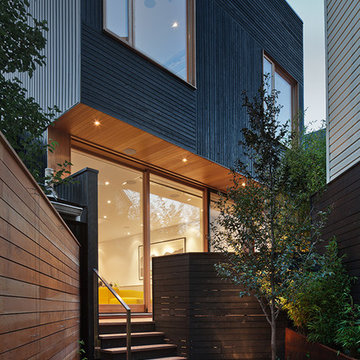
Steven Evans Photography
Ispirazione per la facciata di una casa nera moderna a tre piani di medie dimensioni con rivestimento in legno
Ispirazione per la facciata di una casa nera moderna a tre piani di medie dimensioni con rivestimento in legno
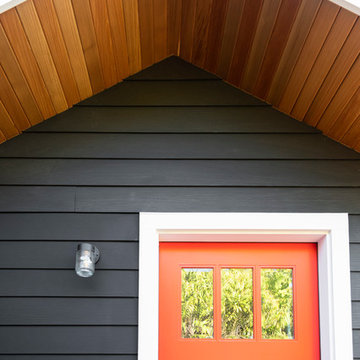
© Cindy Apple Photography
Esempio della villa nera contemporanea a tre piani di medie dimensioni
Esempio della villa nera contemporanea a tre piani di medie dimensioni
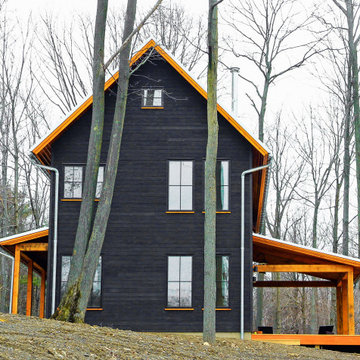
Project Overview:
This exterior cladding project was a single-family new construction using our Gendai with 6″ shiplap led by Jonathan Cahoon of Bace Build in Rochester, New York. Photos courtesy of Method Architecture Studio.
Product: Gendai 1×6 select grade shiplap
Prefinish: Black
Application: Residential – Exterior
SF: 3400SF
Designer: Peter Heintzelman at Method Architecture Studio and Bace Build
Builder: Bace Build
Date: September 2017
Location: South Bristol, NY
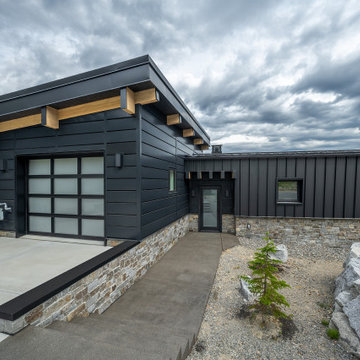
A modern ski cabin with rustic touches, gorgeous views, and a fun place for our clients to make many family memories.
Immagine della villa nera contemporanea a tre piani con rivestimento in metallo, copertura in metallo o lamiera e tetto nero
Immagine della villa nera contemporanea a tre piani con rivestimento in metallo, copertura in metallo o lamiera e tetto nero
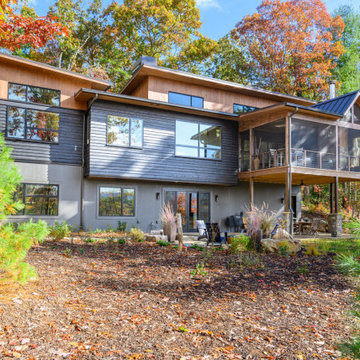
Foto della facciata di una casa nera rustica a tre piani con rivestimenti misti e copertura mista
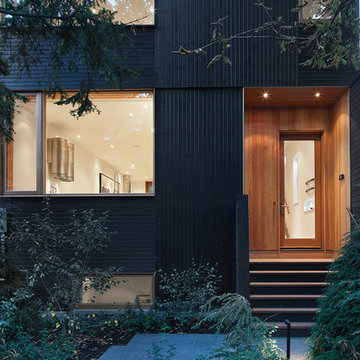
Steven Evans Photography
Esempio della facciata di una casa nera moderna a tre piani di medie dimensioni con rivestimento in legno
Esempio della facciata di una casa nera moderna a tre piani di medie dimensioni con rivestimento in legno
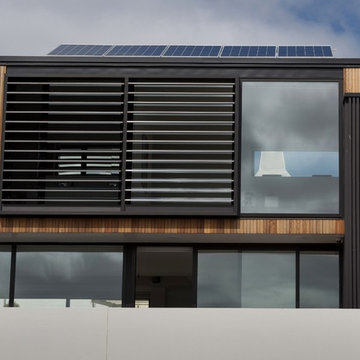
Located in a quiet Grey Lynn St, the original cold, dark, damp villa was in need of restoration and extension to provide for a growing young family that reflected their family and friend focused lifestyle.
Following a full restoration of the existing exterior and interior of the existing weatherboard clad villa, Matz Architects proposed a 3 level cedar clad extension that peaks out from the eastern side and above the ridgeline of the villa.
Contrasts in materials and finishes are deliberately used throughout as you pass from historic to modern, to aid a recognition of the past and a reflection of the future.
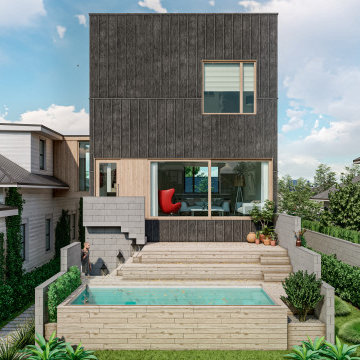
Ventnor House, Rear façade, entrance with pool and terrace
Esempio della facciata di una casa bifamiliare nera contemporanea a tre piani di medie dimensioni con tetto piano, copertura mista e pannelli e listelle di legno
Esempio della facciata di una casa bifamiliare nera contemporanea a tre piani di medie dimensioni con tetto piano, copertura mista e pannelli e listelle di legno
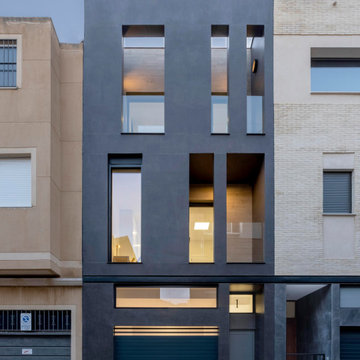
Foto della facciata di una casa nera scandinava a tre piani con rivestimenti misti, tetto piano e tetto nero
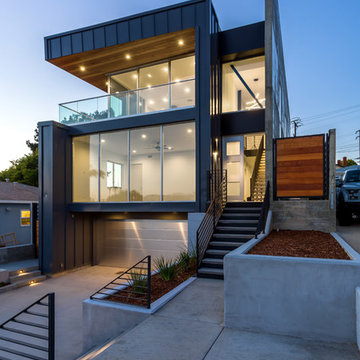
The project is located in a small beach town in Southern California overlooking the Palos Verdes Hills. In order to capture this spectacular view, the designer located the main living/dining room on the second floor with floor to ceiling sliding doors. A small balcony with glass railing is connected to the living room, complementing its function by providing a semi-outdoor/indoor space.
An ARDA for Custom Home Design goes to
YNL Architects, Inc.
Designer: Yu-Ngok Lo
From: Culver City, California
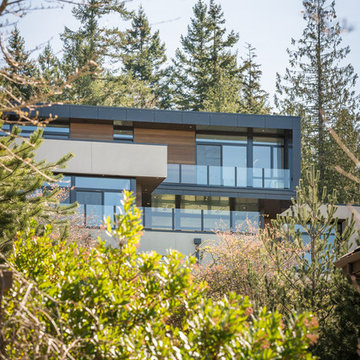
Andrew Pogue Photography
Foto della facciata di una casa grande nera contemporanea a tre piani con rivestimento in stucco e tetto piano
Foto della facciata di una casa grande nera contemporanea a tre piani con rivestimento in stucco e tetto piano
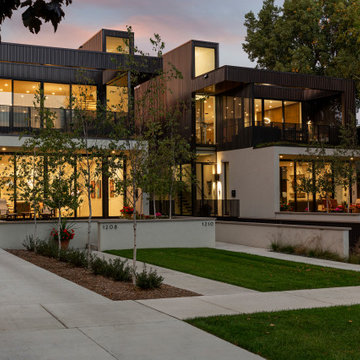
These modern condo buildings overlook downtown Minneapolis and are stunningly placed on a narrow lot that used to use one low rambler home. Each building has 2 condos, all with beautiful views. The main levels feel like you living in the trees and the upper levels have beautiful views of the skyline. The buildings are a combination of metal and stucco. The heated driveway carries you down between the buildings to the garages beneath the units. Each unit has a separate entrance and has been customized entirely by each client.
Facciate di case nere a tre piani
9