Facciate di case multicolore
Filtra anche per:
Budget
Ordina per:Popolari oggi
101 - 120 di 15.122 foto
1 di 3
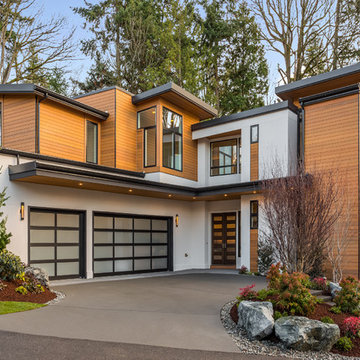
Ispirazione per la villa multicolore contemporanea a due piani con rivestimento in legno e tetto piano
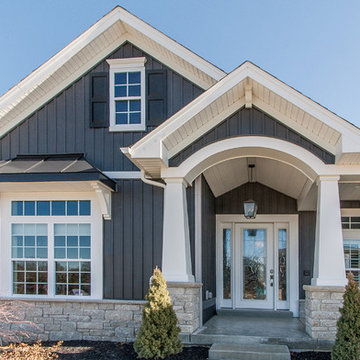
The dark gray vertical board and batten siding on this Lake St. Louis home is Woodland in Ironstone by Royal Building Products. The shutters on the attic window are 2 equal raised panel in black by Mid America. The white fascia is from Quality Edge, and the white soffit is Royal T4. These items were purchased from the Arrowhead Building Supply in St. Peters, MO.
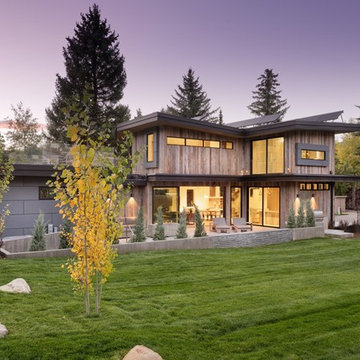
Southeast view of the exterior.
Photo by Michael Brands
Ispirazione per la facciata di una casa grande multicolore rustica a tre piani con rivestimento in legno e copertura in metallo o lamiera
Ispirazione per la facciata di una casa grande multicolore rustica a tre piani con rivestimento in legno e copertura in metallo o lamiera
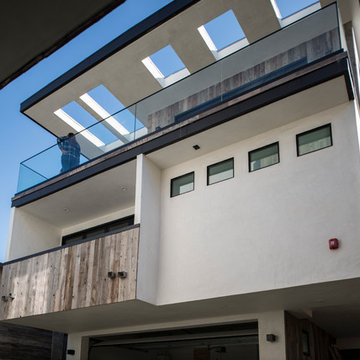
NatureAged Barnwood Shiplap Siding
June Cannon
Foto della villa multicolore contemporanea a tre piani di medie dimensioni con rivestimenti misti e tetto piano
Foto della villa multicolore contemporanea a tre piani di medie dimensioni con rivestimenti misti e tetto piano
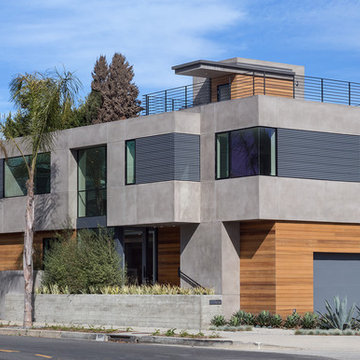
Idee per la villa multicolore contemporanea a due piani con rivestimenti misti e tetto piano
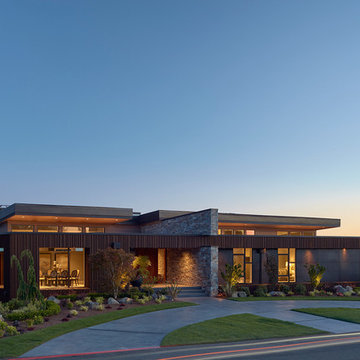
Esempio della villa grande multicolore contemporanea a due piani con rivestimenti misti e tetto piano
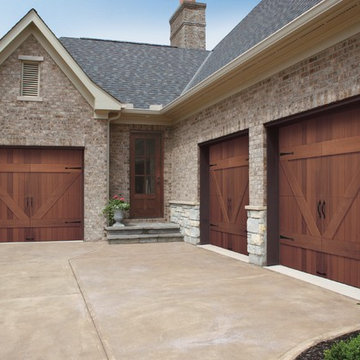
Esempio della villa multicolore american style a un piano di medie dimensioni con rivestimenti misti, tetto a capanna e copertura a scandole

A split level rear extension, clad with black zinc and cedar battens. Narrow frame sliding doors create a flush opening between inside and out, while a glazed corner window offers oblique views across the new terrace. Inside, the kitchen is set level with the main house, whilst the dining area is level with the garden, which creates a fabulous split level interior.
This project has featured in Grand Designs and Living Etc magazines.
Photographer: David Butler
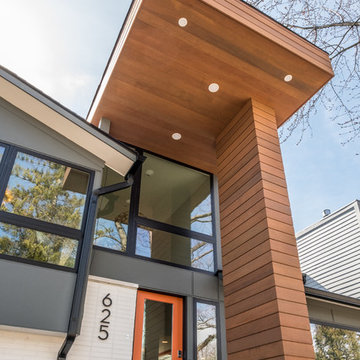
Immagine della villa grande multicolore moderna a due piani con rivestimenti misti, tetto piano e copertura mista
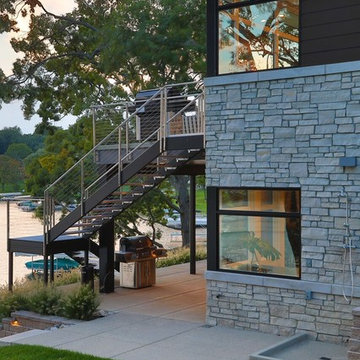
Idee per la villa grande multicolore moderna a due piani con rivestimenti misti, tetto a padiglione e copertura a scandole
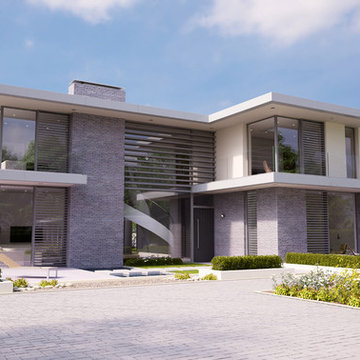
Entrance Elevation
Esempio della villa grande multicolore stile marinaro a due piani con rivestimenti misti, tetto piano e copertura mista
Esempio della villa grande multicolore stile marinaro a due piani con rivestimenti misti, tetto piano e copertura mista
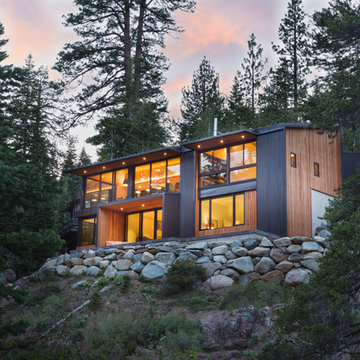
Natural ventilation occurs through high hopper windows and multi-slide floor-to-ceiling windows, positioned to convect cool air currents from the nearby creek. The roof and exterior walls are clad in lifetime corrugated dark steel reducing maintenance and replacement waste, and insulated with high-rated green material – soy-foam.
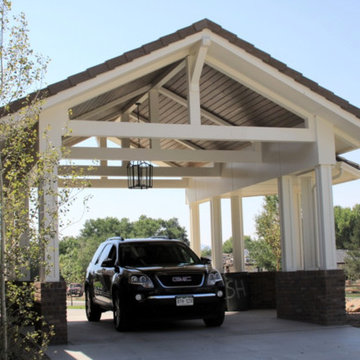
Ispirazione per la villa grande multicolore classica a due piani con rivestimenti misti, tetto a padiglione e copertura a scandole

Landscape walls frame the exterior spaces that flank the breezeway connecting the house to the garage. © Jeffrey Totaro, photographer
Foto della villa grande multicolore moderna a un piano con rivestimento in pietra, tetto a capanna e copertura verde
Foto della villa grande multicolore moderna a un piano con rivestimento in pietra, tetto a capanna e copertura verde
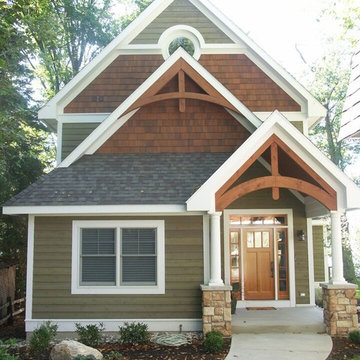
Foto della facciata di una casa multicolore american style a due piani con rivestimento in legno e tetto a capanna
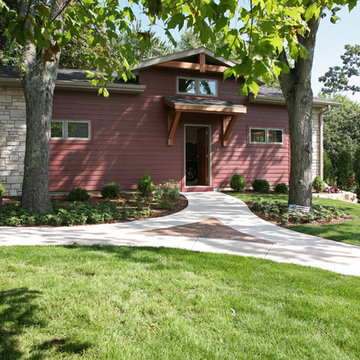
This East Troy home on Booth Lake had a few drainage issues that needed to be resolved, but one thing was clear, the homeowners knew with the proper design features, their property had amazing potential to be a fixture on the lake.
Starting with a redesign of the backyard, including retaining walls and other drainage features, the home was then ready for a radical facelift. We redesigned the entry of the home with a timber frame portico/entryway. The entire portico was built with the old-world artistry of a mortise and tenon framing method. We also designed and installed a new deck and patio facing the lake, installed an integrated driveway and sidewalk system throughout the property and added a splash of evening effects with some beautiful architectural lighting around the house.
A Timber Tech deck with Radiance cable rail system was added off the side of the house to increase lake viewing opportunities and a beautiful stamped concrete patio was installed at the lower level of the house for additional lounging.
Lastly, the original detached garage was razed and rebuilt with a new design that not only suits our client’s needs, but is designed to complement the home’s new look. The garage was built with trusses to create the tongue and groove wood cathedral ceiling and the storage area to the front of the garage. The secondary doors on the lakeside of the garage were installed to allow our client to drive his golf cart along the crushed granite pathways and to provide a stunning view of Booth Lake from the multi-purpose garage.
Photos by Beth Welsh, Interior Changes
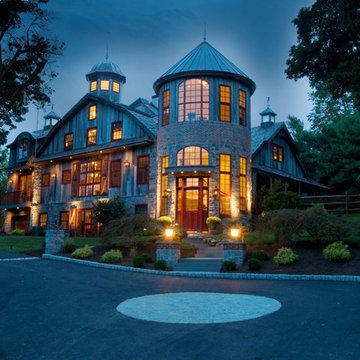
Esempio della villa ampia multicolore country a tre piani con rivestimenti misti e copertura a scandole
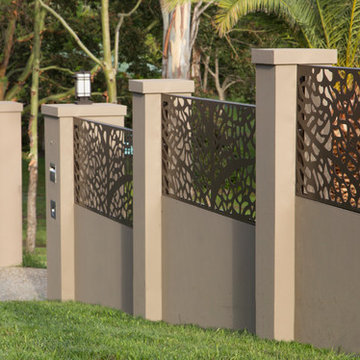
Col Gibbs
Foto della villa grande multicolore country a due piani con rivestimenti misti, tetto a padiglione e copertura in tegole
Foto della villa grande multicolore country a due piani con rivestimenti misti, tetto a padiglione e copertura in tegole
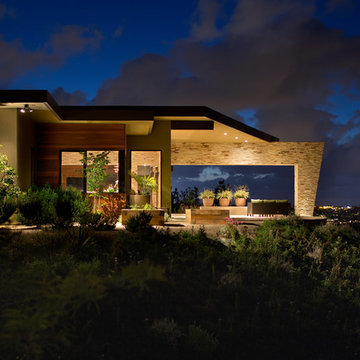
Brady Architectural Photography
Ispirazione per la facciata di una casa grande multicolore contemporanea a due piani con rivestimenti misti e tetto piano
Ispirazione per la facciata di una casa grande multicolore contemporanea a due piani con rivestimenti misti e tetto piano
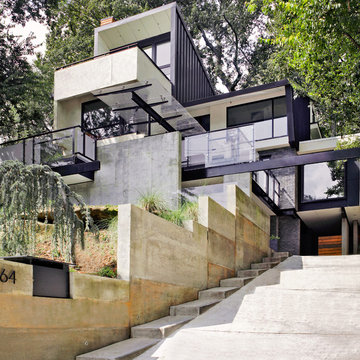
Foto della villa grande multicolore contemporanea a tre piani con rivestimento in mattoni, tetto piano, copertura in metallo o lamiera e tetto nero
Facciate di case multicolore
6