Facciate di case multicolore
Filtra anche per:
Budget
Ordina per:Popolari oggi
101 - 120 di 2.471 foto
1 di 3
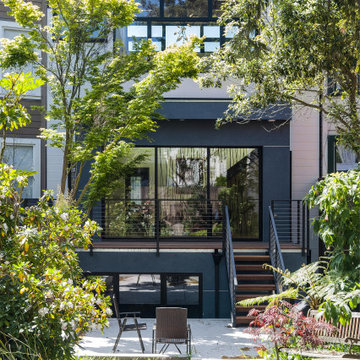
Esempio della villa multicolore moderna a tre piani di medie dimensioni con rivestimento in stucco, tetto piano e pannelli sovrapposti
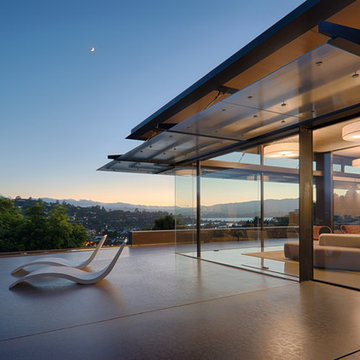
Fu-Tung Cheng, CHENG Design
• Side Close-up Exterior of Tiburon House
Tiburon House is Cheng Design's eighth custom home project. The topography of the site for Bluff House was a rift cut into the hillside, which inspired the design concept of an ascent up a narrow canyon path. Two main wings comprise a “T” floor plan; the first includes a two-story family living wing with office, children’s rooms and baths, and Master bedroom suite. The second wing features the living room, media room, kitchen and dining space that open to a rewarding 180-degree panorama of the San Francisco Bay, the iconic Golden Gate Bridge, and Belvedere Island.
Photography: Tim Maloney
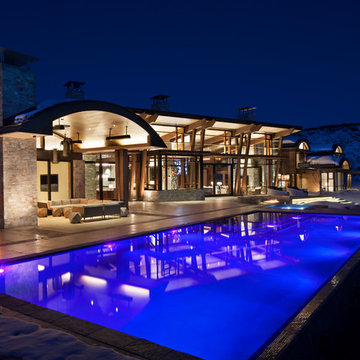
David O. Marlow
Idee per la villa ampia multicolore contemporanea a due piani con rivestimenti misti e copertura in metallo o lamiera
Idee per la villa ampia multicolore contemporanea a due piani con rivestimenti misti e copertura in metallo o lamiera
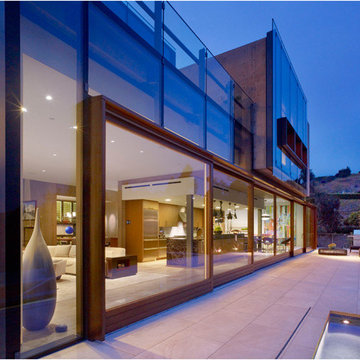
Located above the coast of Malibu, this two-story concrete and glass home is organized into a series of bands that hug the hillside and a central circulation spine. Living spaces are compressed between the retaining walls that hold back the earth and a series of glass facades facing the ocean and Santa Monica Bay. The name of the project stems from the physical and psychological protection provided by wearing reflective sunglasses. On the house the “glasses” allow for panoramic views of the ocean while also reflecting the landscape back onto the exterior face of the building.
PROJECT TEAM: Peter Tolkin, Jeremy Schacht, Maria Iwanicki, Brian Proffitt, Tinka Rogic, Leilani Trujillo
ENGINEERS: Gilsanz Murray Steficek (Structural), Innovative Engineering Group (MEP), RJR Engineering (Geotechnical), Project Engineering Group (Civil)
LANDSCAPE: Mark Tessier Landscape Architecture
INTERIOR DESIGN: Deborah Goldstein Design Inc.
CONSULTANTS: Lighting DesignAlliance (Lighting), Audio Visual Systems Los Angeles (Audio/ Visual), Rothermel & Associates (Rothermel & Associates (Acoustic), GoldbrechtUSA (Curtain Wall)
CONTRACTOR: Winters-Schram Associates
PHOTOGRAPHER: Benny Chan
AWARDS: 2007 American Institute of Architects Merit Award, 2010 Excellence Award, Residential Concrete Building Category Southern California Concrete Producers
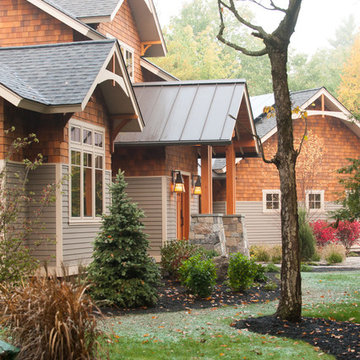
Rob Spring Photography
Immagine della facciata di una casa ampia multicolore american style a due piani con rivestimenti misti e tetto a capanna
Immagine della facciata di una casa ampia multicolore american style a due piani con rivestimenti misti e tetto a capanna

We expanded the attic of a historic row house to include the owner's suite. The addition involved raising the rear portion of roof behind the current peak to provide a full-height bedroom. The street-facing sloped roof and dormer were left intact to ensure the addition would not mar the historic facade by being visible to passers-by. We adapted the front dormer into a sweet and novel bathroom.
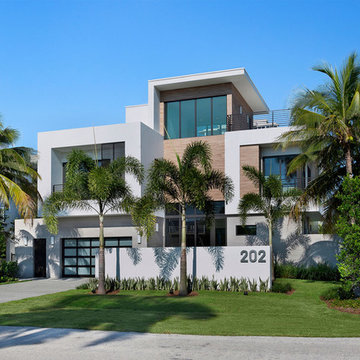
Front Exterior
Foto della villa multicolore moderna a tre piani di medie dimensioni con rivestimenti misti, tetto piano e copertura mista
Foto della villa multicolore moderna a tre piani di medie dimensioni con rivestimenti misti, tetto piano e copertura mista
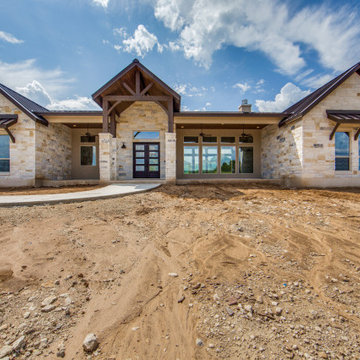
3,076 ft²: 3 bed/3 bath/1ST custom residence w/1,655 ft² boat barn located in Ensenada Shores At Canyon Lake, Canyon Lake, Texas. To uncover a wealth of possibilities, contact Michael Bryant at 210-387-6109!
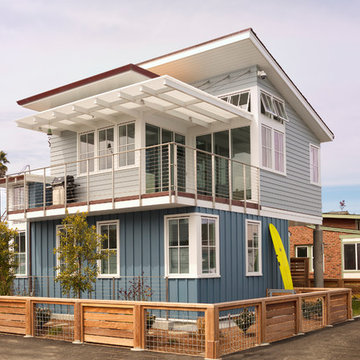
Gina Viscusi Elson - Interior Designer
Kathryn Strickland - Landscape Architect
Meschi Construction - General Contractor
Michael Hospelt - Photographer
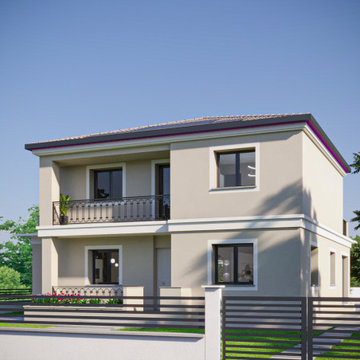
Render esterno facciata principale della villa
Esempio della villa ampia multicolore moderna a due piani con rivestimento in stucco, tetto a capanna, copertura in tegole, tetto marrone e abbinamento di colori
Esempio della villa ampia multicolore moderna a due piani con rivestimento in stucco, tetto a capanna, copertura in tegole, tetto marrone e abbinamento di colori
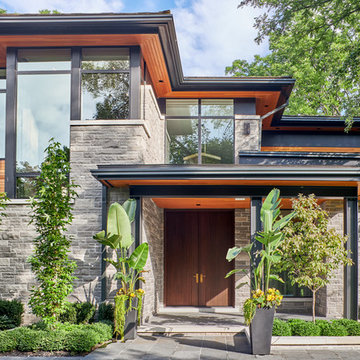
Foto della villa grande multicolore contemporanea a due piani con rivestimenti misti, tetto piano e copertura mista
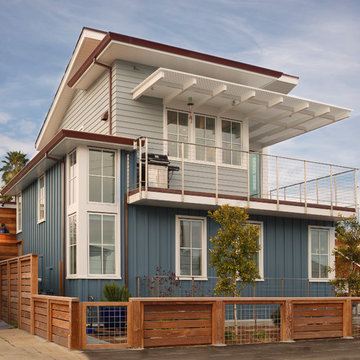
Gina Viscusi Elson - Interior Designer
Kathryn Strickland - Landscape Architect
Meschi Construction - General Contractor
Michael Hospelt - Photographer
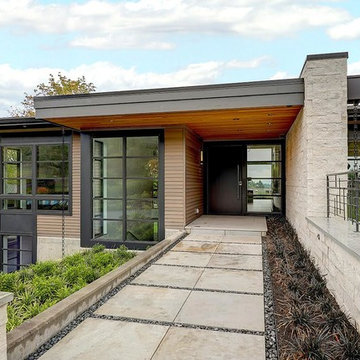
Foto della villa grande multicolore contemporanea a due piani con rivestimenti misti, tetto piano e copertura verde
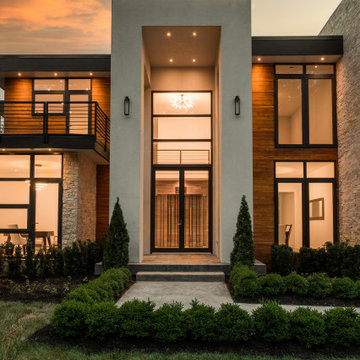
Modern Contemporary Villa exterior with black aluminum tempered full pane windows and doors, that brings in natural lighting. Featuring contrasting textures on the exterior with stucco, limestone and teak. Cans and black exterior sconces to bring light to exterior. Landscaping with beautiful hedge bushes, arborvitae trees, fresh sod and japanese cherry blossom. 4 car garage seen at right and concrete 25 car driveway. Custom treated lumber retention wall.
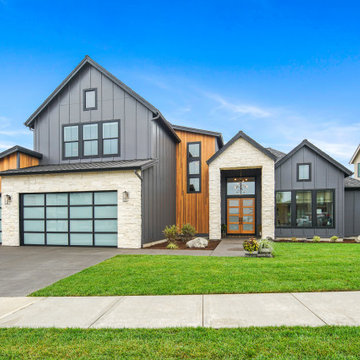
Square Feet: 4,243
Bedrooms: 4
Bathrooms: 3.5
Garage: 3-Car
Fireplace: Indoor / Outdoor
Bonus: Outdoor Kitchen + Executive Office + Bonus Room & Wet Bar
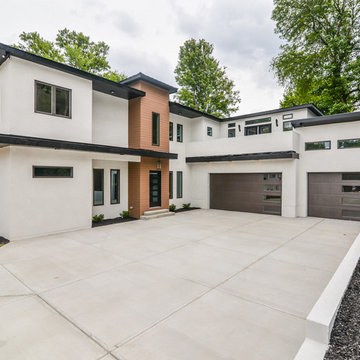
Immagine della villa grande multicolore moderna a due piani con rivestimenti misti, tetto piano e copertura in metallo o lamiera
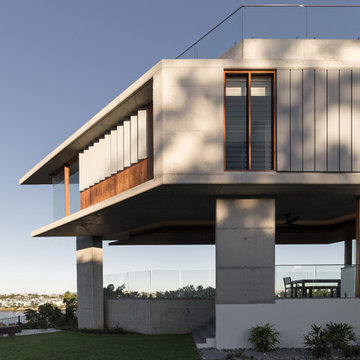
A weathered and natural material palette has been inspired by the texture of the cliff face. Concrete was utilised as the structure and main fabric of the building, deliberately exposed and finished in a worn and weathered manner. Timber window frames and cladding were introduced to soften the architecture from a Brutalist statement to an expression of a finely detailed and crafted interior tailored to the complex dynamic of a family of seven.
Photographer - Cameron Minns
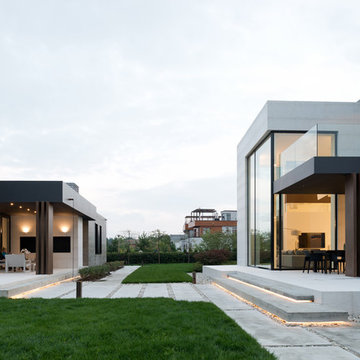
Архитектор Александра Федорова
Фото Илья Иванов
Idee per la facciata di una casa multicolore contemporanea a due piani di medie dimensioni con rivestimenti misti e tetto piano
Idee per la facciata di una casa multicolore contemporanea a due piani di medie dimensioni con rivestimenti misti e tetto piano
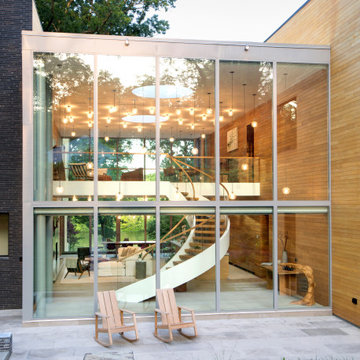
The house design by Pierre Hoppenot, Studio PHH Architecture includes eco-friendly and sustainable solutions: solar panels on the roof allow the home to export electricity back to the grid; salvaged teak from Myanmar covers portions of both interior and exterior walls; and the garage includes electric car chargers.
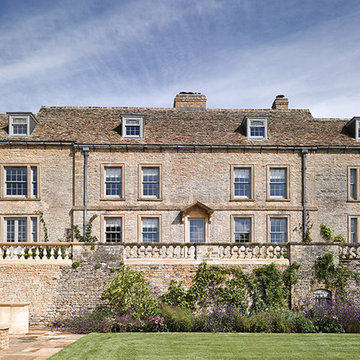
Esempio della villa ampia multicolore classica a tre piani con rivestimento in pietra, tetto a padiglione e copertura in tegole
Facciate di case multicolore
6