Facciate di case multicolore
Filtra anche per:
Budget
Ordina per:Popolari oggi
161 - 180 di 4.307 foto
1 di 3
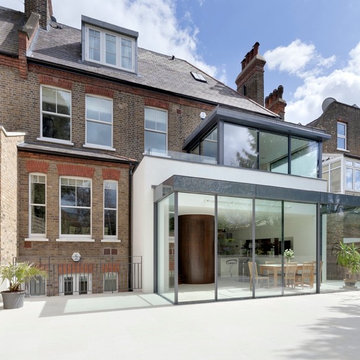
The extension, situated half a level beneath the main living floors, provides the addition space required for a large modern kitchen/dining area at the lower level and a 'media room' above. It also generally connects the house with the re-landscaped garden and terrace.
Photography: Bruce Hemming
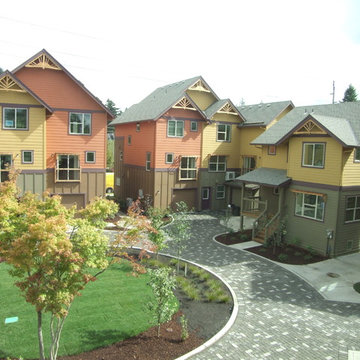
Foto della villa grande multicolore classica a tre piani con rivestimento in legno, tetto a capanna e copertura a scandole
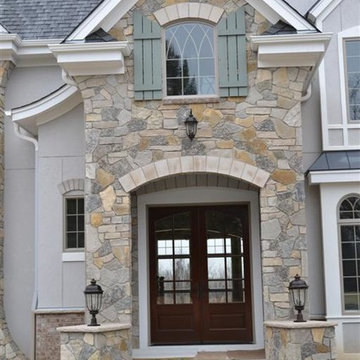
Immagine della villa ampia multicolore classica a due piani con rivestimenti misti, tetto a capanna e copertura a scandole
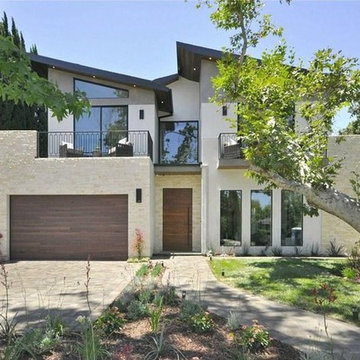
Architectural masterpiece with dramatic curb appeal
Immagine della facciata di una casa grande multicolore contemporanea a due piani con rivestimenti misti e copertura in metallo o lamiera
Immagine della facciata di una casa grande multicolore contemporanea a due piani con rivestimenti misti e copertura in metallo o lamiera
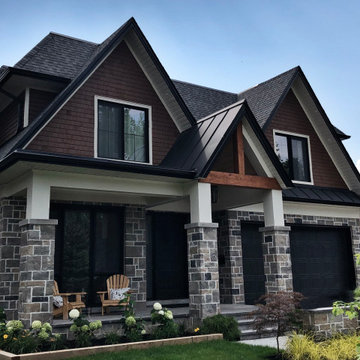
Esempio della villa multicolore classica a due piani di medie dimensioni con rivestimenti misti, tetto a capanna e copertura a scandole
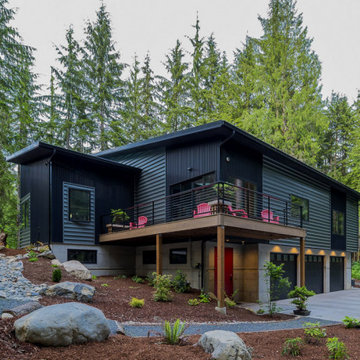
Dusk in the forest.
Foto della facciata di una casa multicolore moderna a due piani di medie dimensioni con rivestimento in metallo e copertura in metallo o lamiera
Foto della facciata di una casa multicolore moderna a due piani di medie dimensioni con rivestimento in metallo e copertura in metallo o lamiera
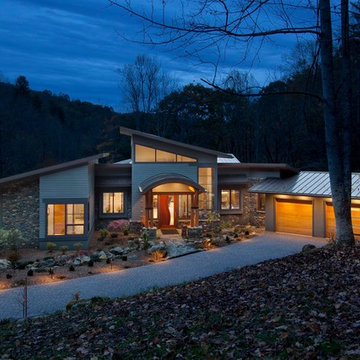
J. Weiland, Professional Photographer.
Paul Jackson, Aerial Photography.
Alice Dodson, Architect.
This Contemporary Mountain Home sits atop 50 plus acres in the Beautiful Mountains of Hot Springs, NC. Eye catching beauty and designs tribute local Architect, Alice Dodson and Team. Sloping roof lines intrigue and maximize natural light. This home rises high above the normal energy efficient standards with Geothermal Heating & Cooling System, Radiant Floor Heating, Kolbe Windows and Foam Insulation. Creative Owners put there heart & souls into the unique features. Exterior textured stone, smooth gray stucco around the glass blocks, smooth artisan siding with mitered corners and attractive landscaping collectively compliment. Cedar Wood Ceilings, Tile Floors, Exquisite Lighting, Modern Linear Fireplace and Sleek Clean Lines throughout please the intellect and senses.

NatureAged Barnwood Shiplap Siding
June Cannon
Ispirazione per la villa multicolore moderna a tre piani di medie dimensioni con rivestimenti misti e tetto piano
Ispirazione per la villa multicolore moderna a tre piani di medie dimensioni con rivestimenti misti e tetto piano
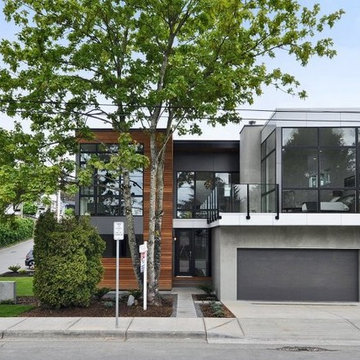
Foto della facciata di una casa multicolore industriale a due piani di medie dimensioni con rivestimenti misti e tetto piano
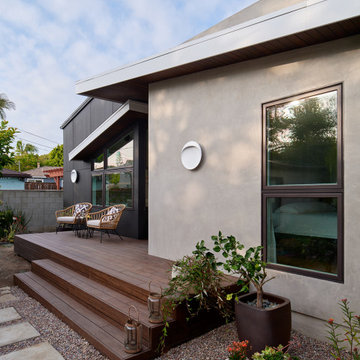
Home is about creating a sense of place. Little moments add up to a sense of well being, such as looking out at framed views of the garden, or feeling the ocean breeze waft through the house. This connection to place guided the overall design, with the practical requirements to add a bedroom and bathroom quickly ( the client was pregnant!), and in a way that allowed the couple to live at home during the construction. The design also focused on connecting the interior to the backyard while maintaining privacy from nearby neighbors.
Sustainability was at the forefront of the project, from choosing green building materials to designing a high-efficiency space. The composite bamboo decking, cork and bamboo flooring, tiles made with recycled content, and cladding made of recycled paper are all examples of durable green materials that have a wonderfully rich tactility to them.
This addition was a second phase to the Mar Vista Sustainable Remodel, which took a tear-down home and transformed it into this family's forever home.
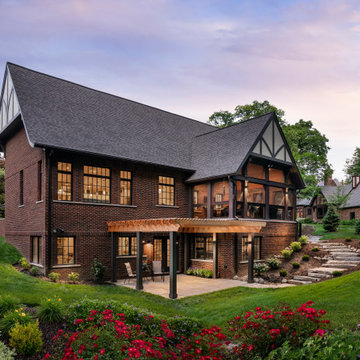
Maximizing the natural slope of the site allowed for two full-levels of living area that gets loads of natural light. This custom home was designed and built by Meadowlark Design+Build in Ann Arbor, Michigan. Photography by Joshua Caldwell.
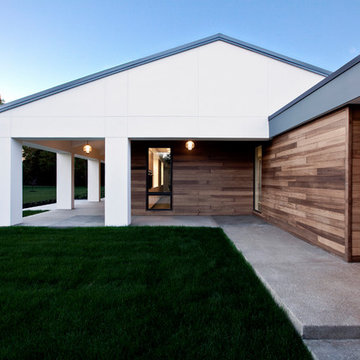
Front Porch Side View from auto court - compound-style home featuring open concept living, bedroom wing, recreation wing, and grain bin studio - achieved substantial completion in late 2016 (Phase One) - Design + Rendering: HAUS | Architecture For Modern Lifestyles
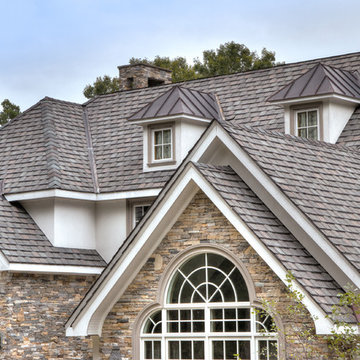
Photos by: Jaime Martorano
Immagine della villa grande multicolore mediterranea a tre piani con rivestimenti misti, tetto a padiglione e copertura in tegole
Immagine della villa grande multicolore mediterranea a tre piani con rivestimenti misti, tetto a padiglione e copertura in tegole
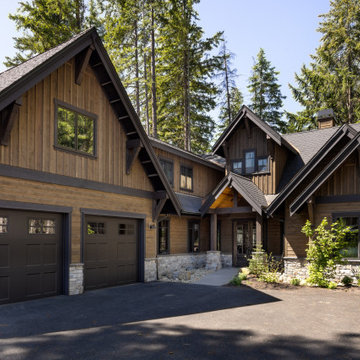
This Pacific Northwest home was designed with a modern aesthetic. We gathered inspiration from nature with elements like beautiful wood cabinets and architectural details, a stone fireplace, and natural quartzite countertops.
---
Project designed by Michelle Yorke Interior Design Firm in Bellevue. Serving Redmond, Sammamish, Issaquah, Mercer Island, Kirkland, Medina, Clyde Hill, and Seattle.
For more about Michelle Yorke, see here: https://michelleyorkedesign.com/
To learn more about this project, see here: https://michelleyorkedesign.com/project/interior-designer-cle-elum-wa/
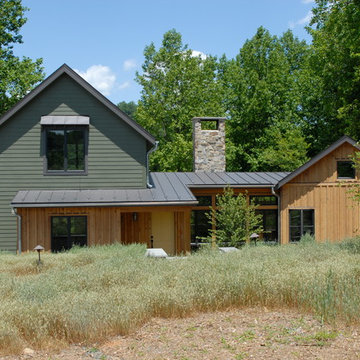
Foto della villa multicolore rustica a due piani con tetto a capanna, copertura in metallo o lamiera e rivestimenti misti
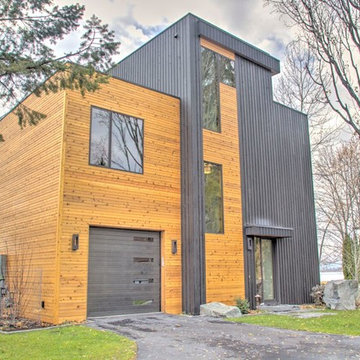
Photo by Connor Welles
Ispirazione per la villa grande multicolore moderna a tre piani con tetto piano, rivestimenti misti e copertura a scandole
Ispirazione per la villa grande multicolore moderna a tre piani con tetto piano, rivestimenti misti e copertura a scandole
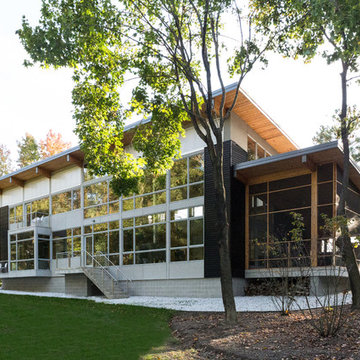
Exterior of Swedish-inspired farm house on Maryland's Eastern Shore.
Architect: Torchio Architects
Photographer: Angie Seckinger
Esempio della facciata di una casa multicolore contemporanea a due piani di medie dimensioni con rivestimenti misti
Esempio della facciata di una casa multicolore contemporanea a due piani di medie dimensioni con rivestimenti misti
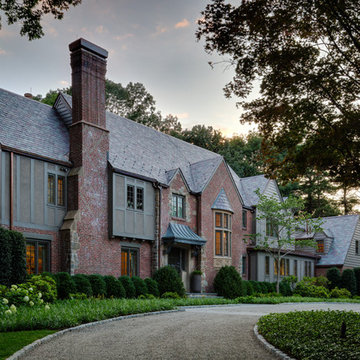
Greg Premru
Idee per la villa multicolore contemporanea a tre piani di medie dimensioni con rivestimenti misti, tetto a capanna e copertura a scandole
Idee per la villa multicolore contemporanea a tre piani di medie dimensioni con rivestimenti misti, tetto a capanna e copertura a scandole
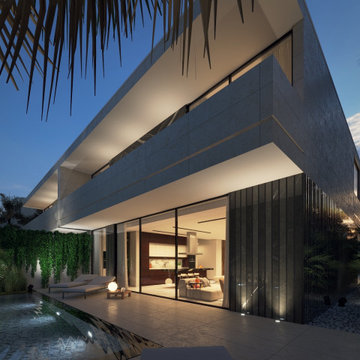
Modern twin villa design in Saudi Arabia with backyard swimming pool and decorative waterfall fountain. Luxury and rich look with marble and travertine stone finishes. Decorative pool at the fancy entrance group. Detailed design by xzoomproject.
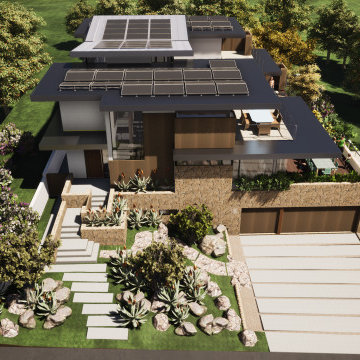
Driven by a passion for sustainable living, this home captures rainwater to nourish terrace vegetable gardens, absorbs sunlight as power, and invites ocean breezes for cooling.
Facciate di case multicolore
9