Facciate di case multicolore
Filtra anche per:
Budget
Ordina per:Popolari oggi
61 - 80 di 2.080 foto
1 di 3

A Washington State homeowner selected Steelscape’s Eternal Collection® Urban Slate to uplift the style of their home with a stunning new roof. Built in 1993, this home featured an original teal roof with outdated, inferior paint technology.
The striking new roof features Steelscape’s Urban Slate on a classic standing seam profile. Urban Slate is a semi translucent finish which provides a deeper color that changes dynamically with daylight. This engaging color in conjunction with the clean, crisp lines of the standing seam profile uplift the curb appeal of this home and improve the integration of the home with its lush environment.
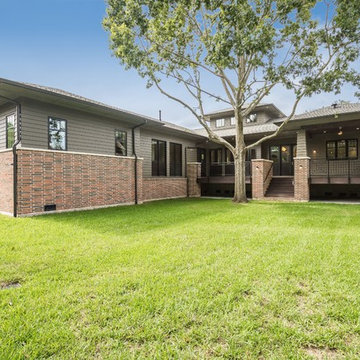
A modern mid century custom home design from exterior to interior has a focus on liveability while creating inviting spaces throughout the home. The Master suite beckons you to spend time in the spa-like oasis, while the kitchen, dining and living room areas are open and inviting.
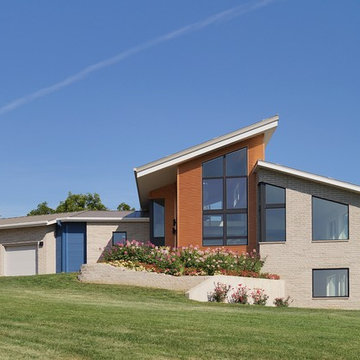
Idee per la facciata di una casa multicolore contemporanea a piani sfalsati di medie dimensioni con rivestimenti misti e copertura in metallo o lamiera
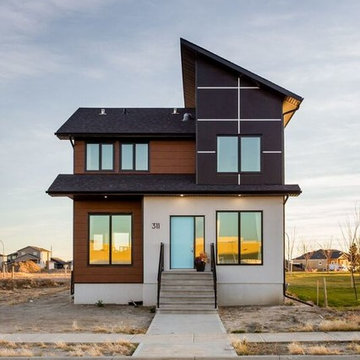
Immagine della facciata di una casa multicolore contemporanea a due piani di medie dimensioni con rivestimenti misti e tetto piano
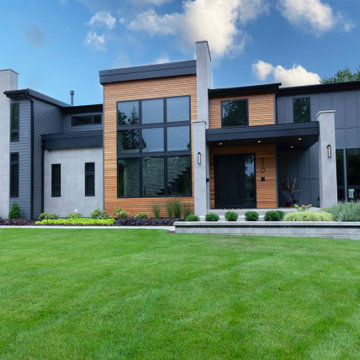
Amazing Contemporary home with 3 car garage, board & batten and cedar siding with tile accents.
Immagine della villa multicolore contemporanea a due piani con rivestimenti misti, copertura a scandole, tetto nero e pannelli e listelle di legno
Immagine della villa multicolore contemporanea a due piani con rivestimenti misti, copertura a scandole, tetto nero e pannelli e listelle di legno
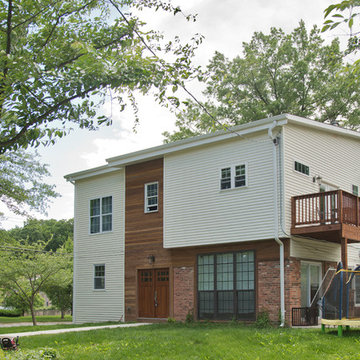
Ken Wyner
Foto della facciata di una casa multicolore contemporanea a piani sfalsati di medie dimensioni con rivestimento in vinile e copertura a scandole
Foto della facciata di una casa multicolore contemporanea a piani sfalsati di medie dimensioni con rivestimento in vinile e copertura a scandole
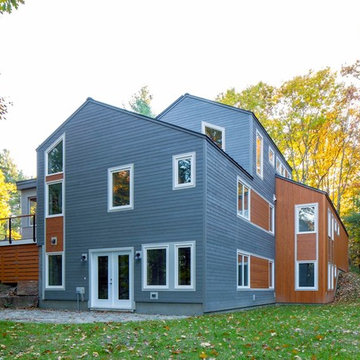
photo: Sandy Agrafiotis
Foto della villa grande multicolore contemporanea a due piani con rivestimento in legno, tetto a capanna e copertura in metallo o lamiera
Foto della villa grande multicolore contemporanea a due piani con rivestimento in legno, tetto a capanna e copertura in metallo o lamiera
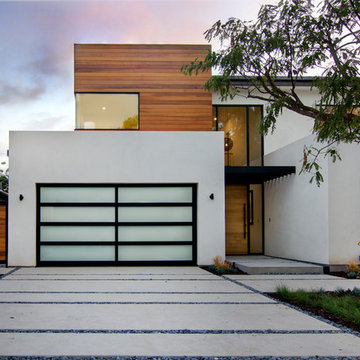
Front façade of stacked boxes with various materials offsets a double height entry, foreshadowing the overlook to the living room
Foto della facciata di una casa grande multicolore moderna a due piani con rivestimento in stucco e tetto piano
Foto della facciata di una casa grande multicolore moderna a due piani con rivestimento in stucco e tetto piano
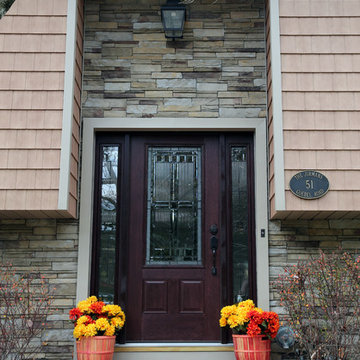
Stone Veneer and Vinyl Shingles. Fiberglass entry door stained.
Ispirazione per la villa multicolore eclettica a due piani di medie dimensioni con rivestimenti misti
Ispirazione per la villa multicolore eclettica a due piani di medie dimensioni con rivestimenti misti

Esempio della facciata di un appartamento piccolo multicolore moderno a due piani con rivestimento con lastre in cemento, tetto piano e copertura in metallo o lamiera
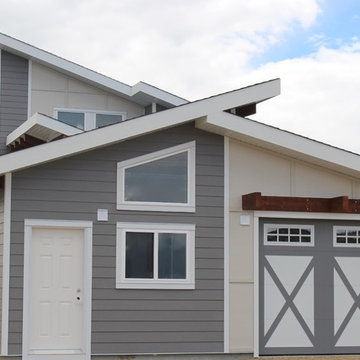
Foto della facciata di una casa multicolore moderna a due piani di medie dimensioni con rivestimenti misti
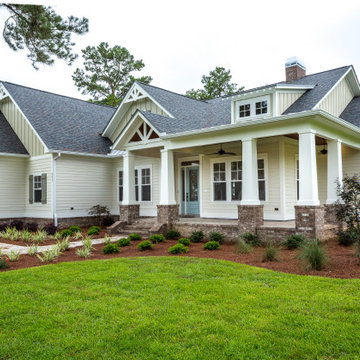
Custom two story home with board and batten siding.
Foto della villa multicolore classica a due piani di medie dimensioni con rivestimenti misti, tetto a capanna, copertura mista, tetto nero e pannelli e listelle di legno
Foto della villa multicolore classica a due piani di medie dimensioni con rivestimenti misti, tetto a capanna, copertura mista, tetto nero e pannelli e listelle di legno
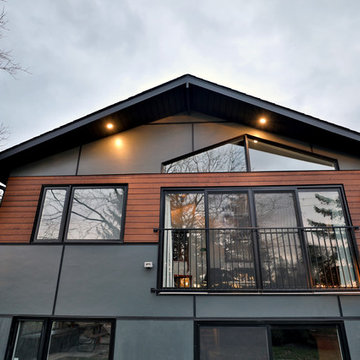
This rear addition was completed to provide additional bedrooms for a growing family. The master bedroom has a walk-in closet with sliding barn door and a ensuite bathroom. Two additional bedrooms provide the additional space required for future family. A family room at the rear of the addition has cathedral ceilings, large 4 panel sliding door and windows above the sliding door to create a lovely sanctuary for the family to enjoy. The exterior of the home has been completely modernized with the use of Maibec and HardiePanel. The home was designed with future consideration for a garage, upgrade the kitchen with adjacent dining room addition.
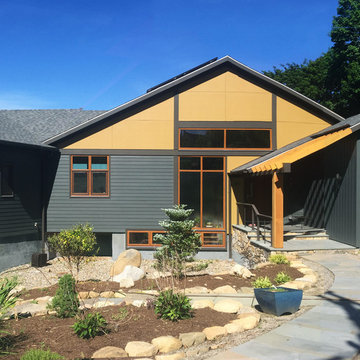
Foto della facciata di una casa multicolore moderna a due piani di medie dimensioni con rivestimenti misti e tetto a capanna
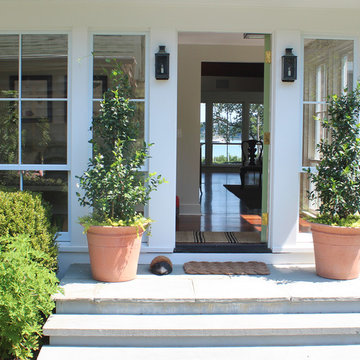
Esempio della facciata di una casa multicolore classica a un piano di medie dimensioni con rivestimento in legno e copertura in metallo o lamiera
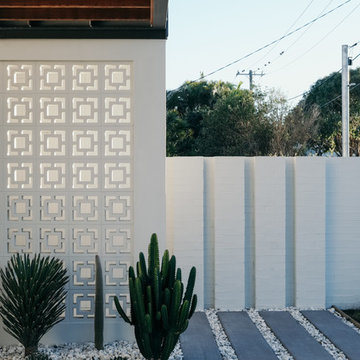
Macpherson Studio
Foto della villa multicolore contemporanea a due piani di medie dimensioni con rivestimento con lastre in cemento, tetto piano e copertura in metallo o lamiera
Foto della villa multicolore contemporanea a due piani di medie dimensioni con rivestimento con lastre in cemento, tetto piano e copertura in metallo o lamiera
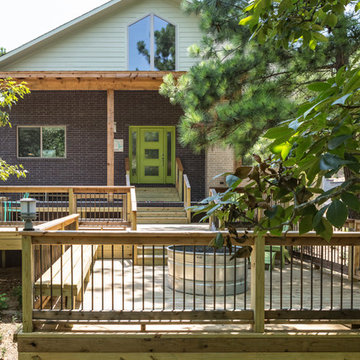
Aaron Dougherty Photography
Esempio della villa multicolore moderna a piani sfalsati di medie dimensioni con rivestimento in mattoni, tetto a capanna e copertura in metallo o lamiera
Esempio della villa multicolore moderna a piani sfalsati di medie dimensioni con rivestimento in mattoni, tetto a capanna e copertura in metallo o lamiera
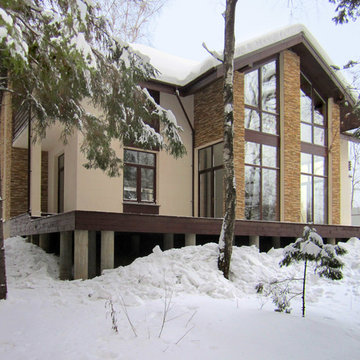
Главные внутренние помещения имеют очень большую площадь остекления, особенно на 2 этаже. Акцент на связи внутреннего и внешнего пространства можно назвать характерной чертой всех проектов архитектурного бюро. При этом внутри есть только две несущие монолитные колонны, что потенциально даёт много возможностей для свободной планировки помещений.
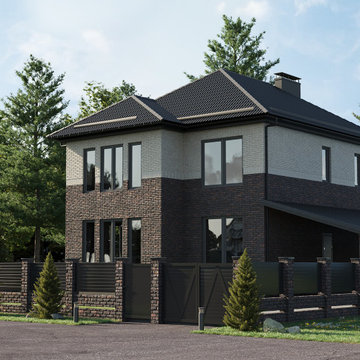
Idee per la villa multicolore contemporanea a due piani di medie dimensioni con rivestimento in mattoni, tetto a padiglione, copertura in metallo o lamiera e tetto grigio
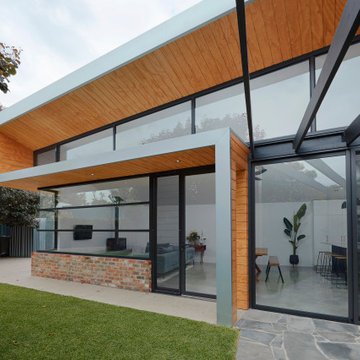
Sharp House Alfresco
Foto della facciata di una casa piccola multicolore moderna a un piano con rivestimento in mattoni, copertura in metallo o lamiera e tetto grigio
Foto della facciata di una casa piccola multicolore moderna a un piano con rivestimento in mattoni, copertura in metallo o lamiera e tetto grigio
Facciate di case multicolore
4