Facciate di case multicolore marroni
Filtra anche per:
Budget
Ordina per:Popolari oggi
81 - 100 di 1.079 foto
1 di 3
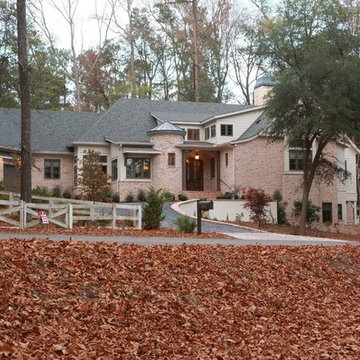
This is a transitional house presenting beige walls, striped cushions, floral arm chairs, candle chandelier, pendant lighting, a white granite top kitchen island, white cupboards, black lamps, patterned backsplash, arch walkways, wall art, wooden dining room table, upholstered chairs, floral loveseat, flat hearth fireplace, vaulted ceilings, artistic lighting fixtures, round upholstered ottoman, L-shaped couches, patterned window treatments, flatscreen TV, dark wooden stairwell, tiled shower, stone fireplace, and an outdoor fireplace and seating area.
Project designed by Atlanta interior design firm, Nandina Home & Design. Their Sandy Springs home decor showroom and design studio also serve Midtown, Buckhead, and outside the perimeter.
For more about Nandina Home & Design, click here: https://nandinahome.com/
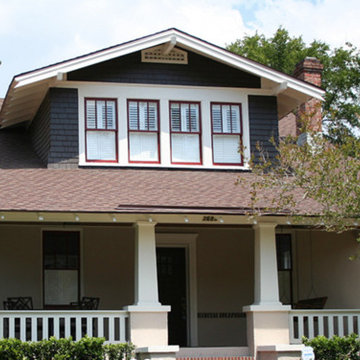
Idee per la villa multicolore american style a due piani di medie dimensioni con rivestimenti misti, tetto a capanna e copertura in tegole
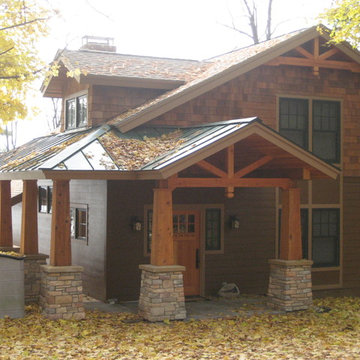
The original camp was remodeled to allow for a year round residence for a retired couple. The main living area has a very open floor plan with the kitchen and eating and living having primary views of the lake. The exterior deck is intentionally covered to minimize the solar gain and wraps around to connect to the front. The interior heating system is radiant heating and utilizes reclaimed wood flooring products.
The exterior design was to blend into the natural surroundings and have an Adirondack style with the use of natural stone and shingles and natural colors.
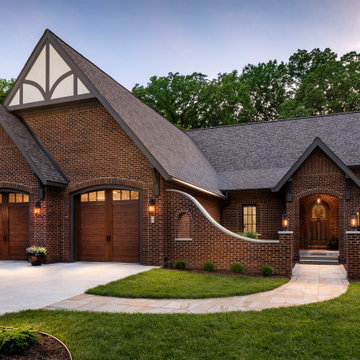
Arches meld with curves to create a stunning traditional Tudor aesthetic in a new home. This custom home was designed and built by Meadowlark Design+Build in Ann Arbor, Michigan. Photography by Joshua Caldwell.

Immagine della facciata di un appartamento grande multicolore contemporaneo a tre piani con tetto piano e rivestimento in adobe
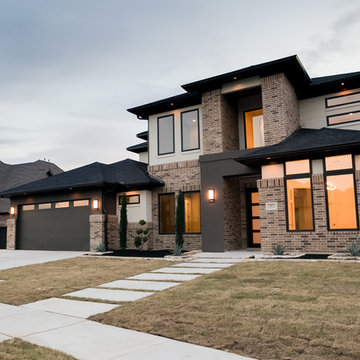
Ariana with ANM Photography. www.anmphoto.com
Foto della villa grande multicolore moderna a due piani con rivestimento in mattoni, falda a timpano e copertura in metallo o lamiera
Foto della villa grande multicolore moderna a due piani con rivestimento in mattoni, falda a timpano e copertura in metallo o lamiera
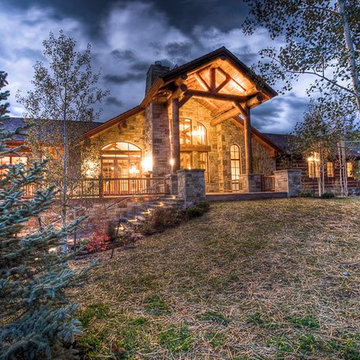
Foto della villa grande multicolore rustica a due piani con rivestimento in pietra, tetto a capanna e copertura a scandole
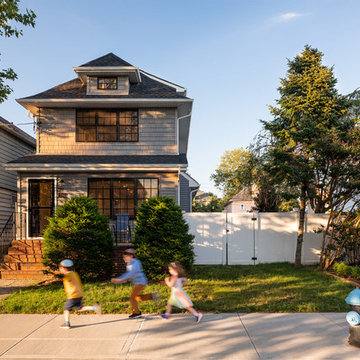
Ispirazione per la villa multicolore a due piani di medie dimensioni con tetto a padiglione, copertura a scandole e tetto nero
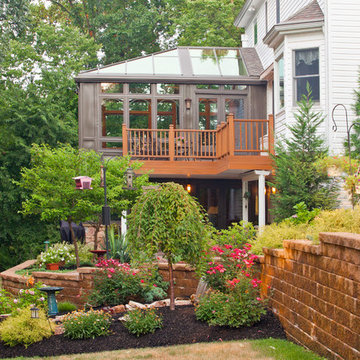
Foto della villa ampia multicolore contemporanea a due piani con rivestimento in vetro e tetto a capanna
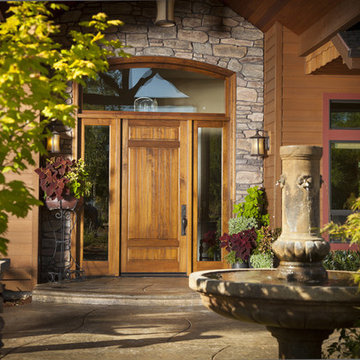
Esempio della villa grande multicolore american style a due piani con rivestimenti misti

Photographer: Michael Skott
Esempio della facciata di una casa piccola multicolore contemporanea a un piano con tetto piano e rivestimenti misti
Esempio della facciata di una casa piccola multicolore contemporanea a un piano con tetto piano e rivestimenti misti
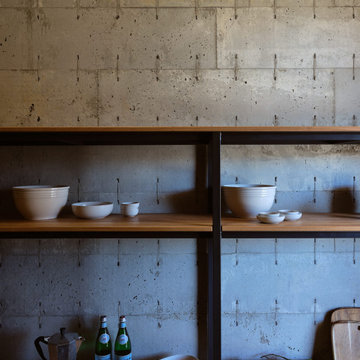
Idee per la villa grande multicolore country a un piano con tetto piano, copertura in metallo o lamiera e tetto grigio
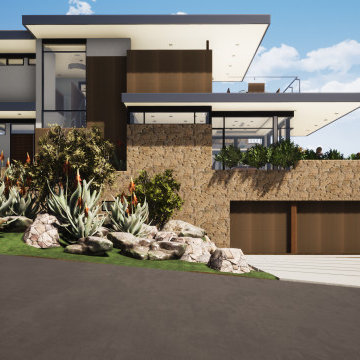
Driven by a passion for sustainable living, this home captures rainwater to nourish terrace vegetable gardens, absorbs sunlight as power, and invites ocean breezes for cooling.
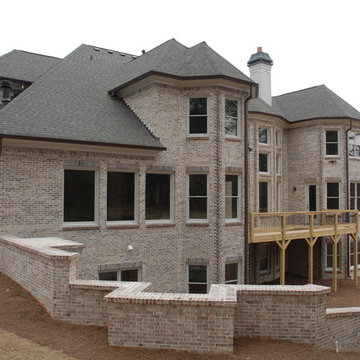
Ispirazione per la villa grande multicolore classica a due piani con rivestimento in mattoni, falda a timpano e copertura a scandole
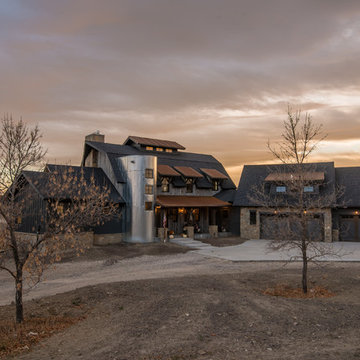
Foto della villa grande multicolore country a due piani con rivestimenti misti, tetto a capanna e copertura a scandole
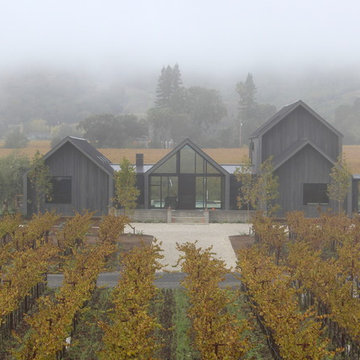
Ispirazione per la villa grande multicolore moderna a due piani con rivestimento in legno, tetto a capanna e copertura in metallo o lamiera
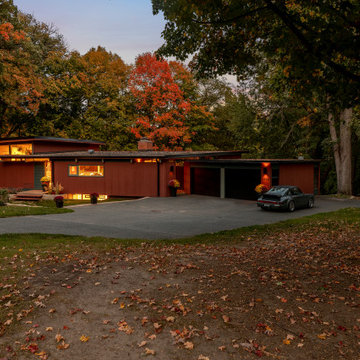
Foto della villa multicolore moderna a piani sfalsati di medie dimensioni con rivestimento in legno e tetto piano
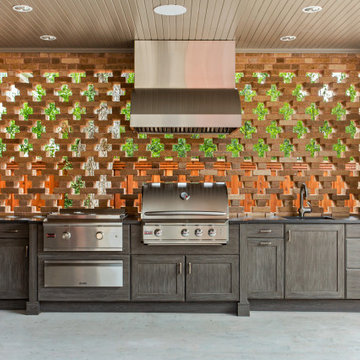
Part of an addition on the back of the home, this outdoor kitchen space is brand new to a pair of homeowners who love to entertain, cook, and most important to this space - grill. A new covered back porch makes space for an outdoor living area along with a highly functioning kitchen.
Cabinets are from NatureKast and are Weatherproof outdoor cabinets. The appliances are mostly from Blaze including a 34" Pro Grill, 30" Griddle, and 42" vent hood. The 30" Warming Drawer under the griddle is from Dacor. The sink is a Blanco Quatrus single-bowl undermount.
The other major focal point is the brick work in the outdoor kitchen and entire exterior addition. The original brick from ACME is still made today, but only in 4 of the 6 colors in that palette. We carefully demo'ed brick from the existing exterior wall to utilize on the side to blend into the existing brick, and then used new brick only on the columns and on the back face of the home. The brick screen wall behind the cooking surface was custom laid to create a special cross pattern. This allows for better air flow and lets the evening west sun come into the space.
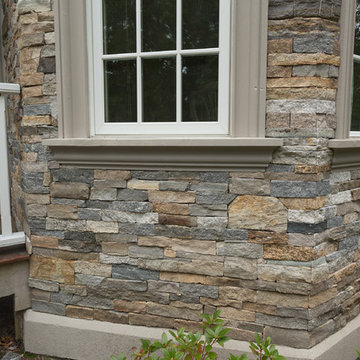
Photos by: Jaime Martorano
Foto della villa grande multicolore mediterranea a tre piani con rivestimenti misti e tetto a padiglione
Foto della villa grande multicolore mediterranea a tre piani con rivestimenti misti e tetto a padiglione
Facciate di case multicolore marroni
5
