Facciate di case multicolore di medie dimensioni
Filtra anche per:
Budget
Ordina per:Popolari oggi
141 - 160 di 5.034 foto
1 di 3
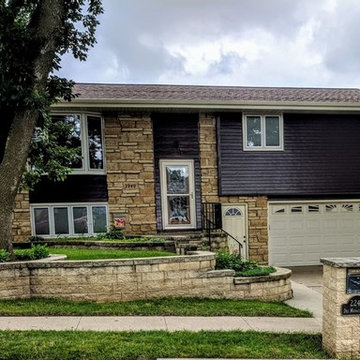
Embassy Construction, LLC
Front view of home with new metal siding installed.
Esempio della villa multicolore moderna a piani sfalsati di medie dimensioni con rivestimento in metallo, tetto a padiglione e copertura a scandole
Esempio della villa multicolore moderna a piani sfalsati di medie dimensioni con rivestimento in metallo, tetto a padiglione e copertura a scandole
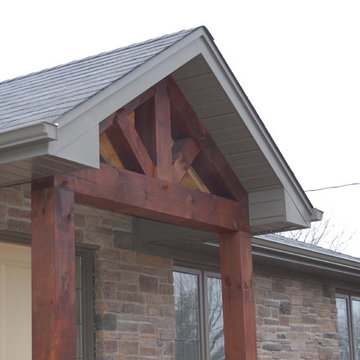
Foto della facciata di una casa multicolore rustica a un piano di medie dimensioni con rivestimento in pietra e tetto a capanna
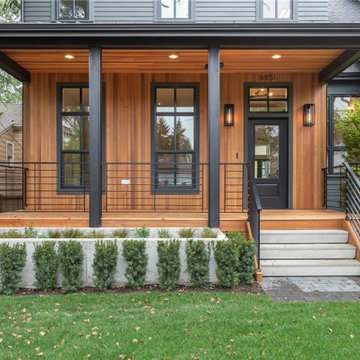
For the siding scope of work at this project we proposed the following labor and materials:
Tyvek House Wrap WRB
James Hardie Cement fiber siding and soffit
Metal flashing at head of windows/doors
Metal Z,H,X trim
Flashing tape
Caulking/spackle/sealant
Galvanized fasteners
Primed white wood trim
All labor, tools, and equipment to complete this scope of work.
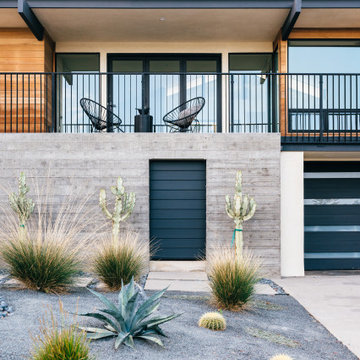
Immagine della villa multicolore moderna a due piani di medie dimensioni con falda a timpano, copertura mista e tetto nero
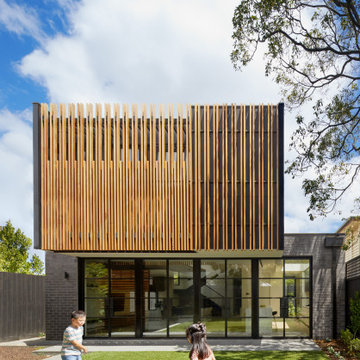
Idee per la villa multicolore contemporanea a due piani di medie dimensioni con rivestimenti misti e tetto piano
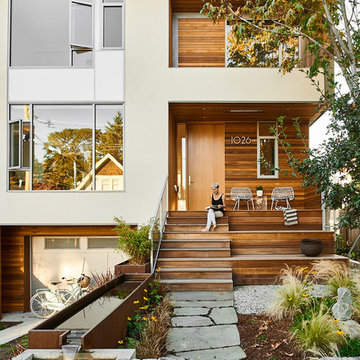
A house designed for indoor and outdoor living. Top floor master is surrounded by a green roof and generous patio space. Outdoor patio space features a concrete and Corten water feature beside a Corten fireplace. Naturalize garden paths circulate through lush gardens of ornamental grasses and pollenating perennials.
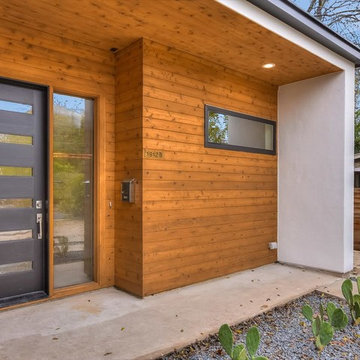
Immagine della villa multicolore contemporanea a un piano di medie dimensioni con rivestimento in legno, tetto a capanna e copertura a scandole
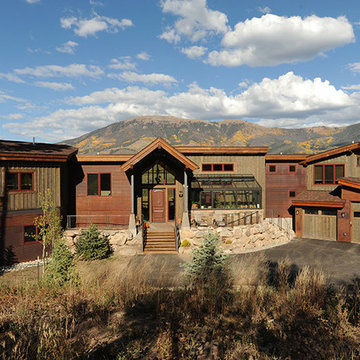
The floor plan arcs with a crescent shape to sit with the sloping topography & take advantage of the expansive 360 degree mountain views of the Williams Fork & Gore Range Mountains. The greenhouse backs up to the kitchen inside. Photos by Bob Winsett.
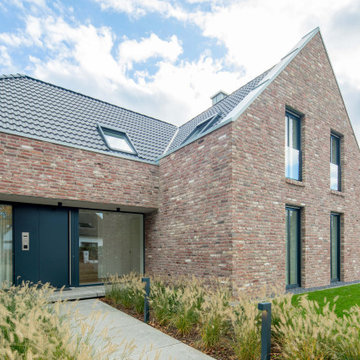
Ispirazione per la villa multicolore contemporanea a un piano di medie dimensioni con rivestimento in mattoni, tetto a capanna, copertura in tegole e tetto nero
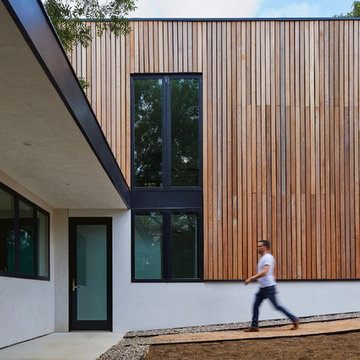
Leonid Furmansky
Immagine della villa multicolore moderna a due piani di medie dimensioni con rivestimento in legno e tetto piano
Immagine della villa multicolore moderna a due piani di medie dimensioni con rivestimento in legno e tetto piano
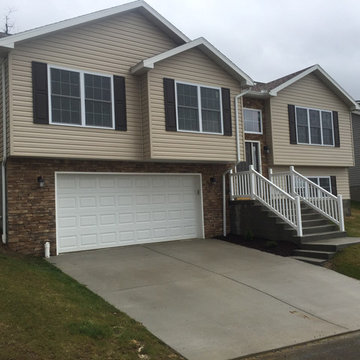
Foto della villa multicolore classica a due piani di medie dimensioni con rivestimenti misti, tetto a capanna e copertura a scandole
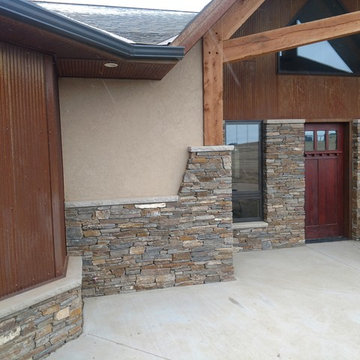
Foto della villa multicolore american style a due piani di medie dimensioni con rivestimento in pietra, tetto a capanna e copertura a scandole
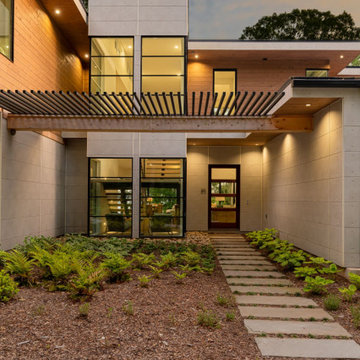
Perched on top of Elk Mountain, this mountain modern home offers breathtaking views of Asheville’s skyline. We had the opportunity to furnish this project. Message us with questions about any of the items.
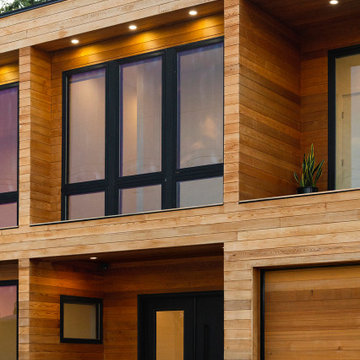
The Living Well is a peaceful, minimal coastal home surrounded by a lush Japanese garden.
Immagine della villa multicolore stile marinaro a due piani di medie dimensioni con rivestimento in legno, tetto piano e pannelli sovrapposti
Immagine della villa multicolore stile marinaro a due piani di medie dimensioni con rivestimento in legno, tetto piano e pannelli sovrapposti
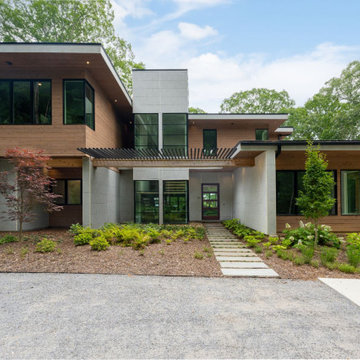
Exterior of home
Ispirazione per la villa multicolore contemporanea a due piani di medie dimensioni con rivestimenti misti
Ispirazione per la villa multicolore contemporanea a due piani di medie dimensioni con rivestimenti misti
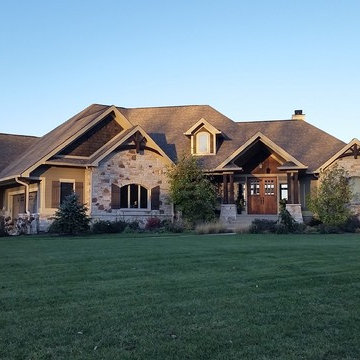
Esempio della villa multicolore american style a due piani di medie dimensioni con rivestimenti misti, tetto a padiglione e copertura a scandole
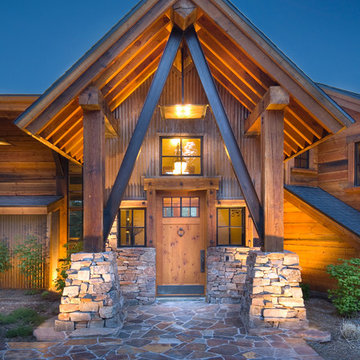
Esempio della villa multicolore rustica a un piano di medie dimensioni con rivestimenti misti, tetto a capanna e copertura in metallo o lamiera
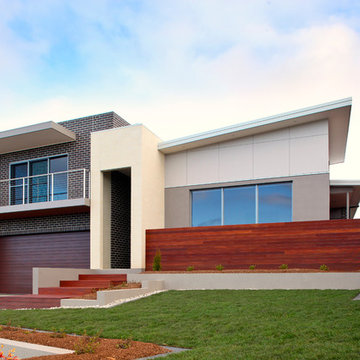
Foto della villa multicolore moderna a piani sfalsati di medie dimensioni con rivestimenti misti, tetto piano e copertura in metallo o lamiera
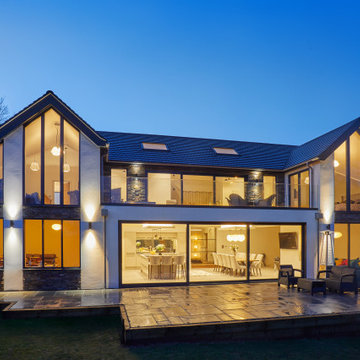
Ispirazione per la villa multicolore moderna a due piani di medie dimensioni con rivestimenti misti, tetto a capanna e copertura in metallo o lamiera
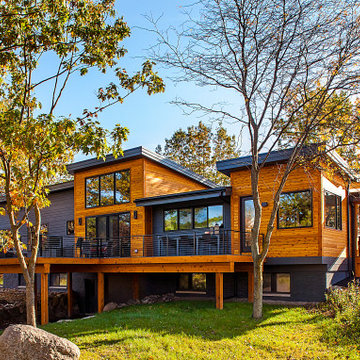
This foundation-up rebuild sits on 51 pristine acres of land just minutes from downtown Ann Arbor. This custom home was designed and built by Meadowlark Design + Build. Photography by Jeff Garland.
Facciate di case multicolore di medie dimensioni
8