Facciate di case multicolore con tetto marrone
Filtra anche per:
Budget
Ordina per:Popolari oggi
41 - 60 di 348 foto
1 di 3
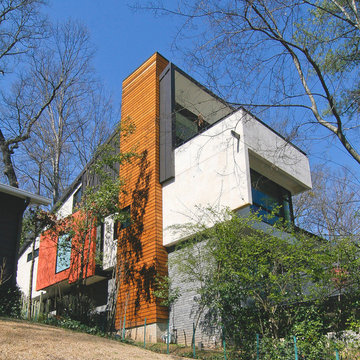
Idee per la villa grande multicolore contemporanea a due piani con rivestimento in metallo, tetto piano, copertura in metallo o lamiera, tetto marrone, pannelli sovrapposti e terreno in pendenza
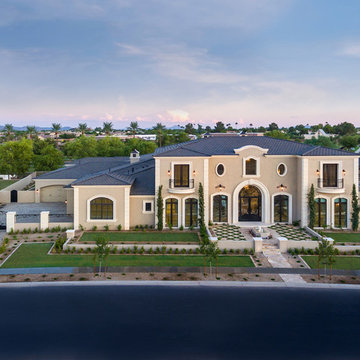
Luxury home exterior with a courtyard, a gated entry, arched windows, double entry doors, and luxury landscaping.
Idee per la villa ampia multicolore mediterranea a due piani con rivestimenti misti, tetto a capanna, copertura mista, tetto marrone e con scandole
Idee per la villa ampia multicolore mediterranea a due piani con rivestimenti misti, tetto a capanna, copertura mista, tetto marrone e con scandole
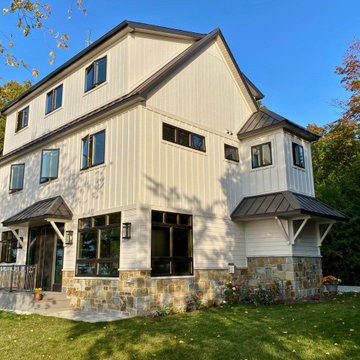
Immagine della villa multicolore country a tre piani di medie dimensioni con rivestimento con lastre in cemento, tetto a capanna, copertura mista, tetto marrone e pannelli e listelle di legno
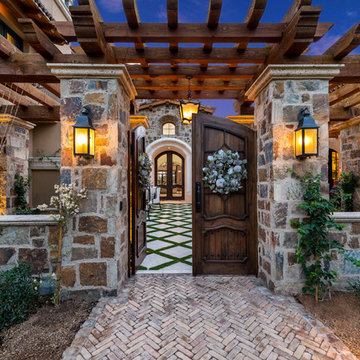
The French Villa's front gates lead into a lovely courtyard with wood terrace roofing, custom pergolas, stone detail, brick pavers, and exterior wall sconces which we adore. Talk about attention to detail!
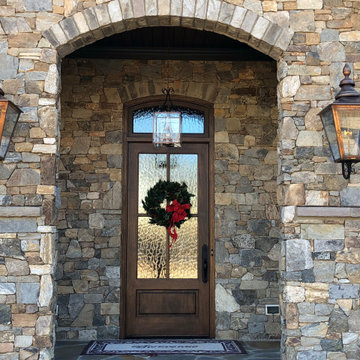
The London Street lantern on gooseneck brackets flank this arched stone entry adding a warm welcome to this holiday home.
The London Street Gooseneck pairs the London Street Light with a more decorative wrought iron bracket. This combination serves as a complement to architecture with arched doors or windows as well as iron rails and balconies.
Standard Lantern Sizes
Height Width Depth
25.0" 12.5" 12.5"
28.0" 14.5" 14.5"
35.0" 18.0" 18.0"
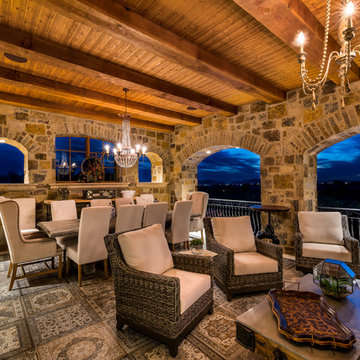
We love this terraces exposed beams, custom chandeliers, stone detail and arched entryways.
Idee per la villa ampia multicolore shabby-chic style a due piani con rivestimenti misti, tetto a capanna, copertura mista e tetto marrone
Idee per la villa ampia multicolore shabby-chic style a due piani con rivestimenti misti, tetto a capanna, copertura mista e tetto marrone
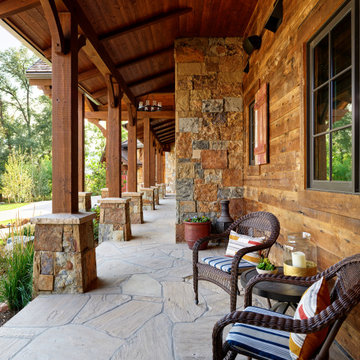
Idee per la villa ampia multicolore rustica a due piani con rivestimento in pietra, tetto a capanna, copertura a scandole, tetto marrone e con scandole
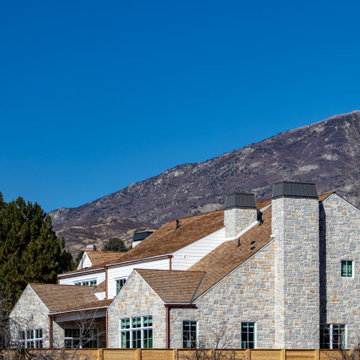
Studio McGee's New McGee Home featuring Tumbled Natural Stones, Painted brick, and Lap Siding.
Immagine della villa grande multicolore classica a due piani con rivestimenti misti, tetto a capanna, copertura a scandole, tetto marrone e pannelli e listelle di legno
Immagine della villa grande multicolore classica a due piani con rivestimenti misti, tetto a capanna, copertura a scandole, tetto marrone e pannelli e listelle di legno
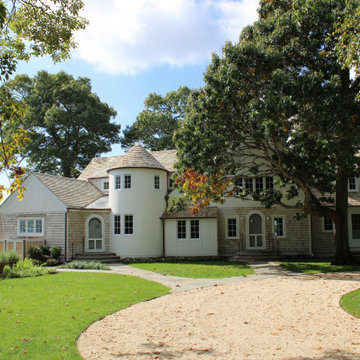
Foto della villa multicolore stile marinaro a due piani con tetto a capanna, copertura a scandole e tetto marrone
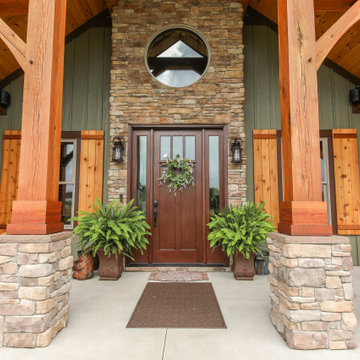
A forever home that accomodate a western lodge feel through an abundance of oak and a voluminous great room. The expansive prow on the rear will invite you to overlook the Coopers Rock mountainous region surrounding.
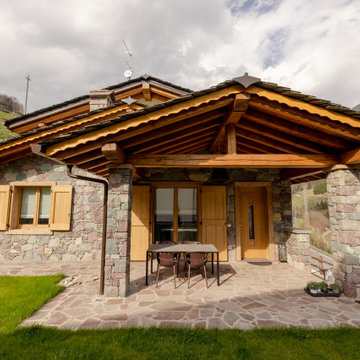
Tutta la casa è rivestita in Pietra ed ha dettagli in legno, per essere ben contestualizzata nell'ambiente circostante;
Quella pietra da rivestimento è proprio caratteristica della zona. Tutti i serramenti, la parete Est della casa e le travi del portico sono in legno trattato per l'esterno
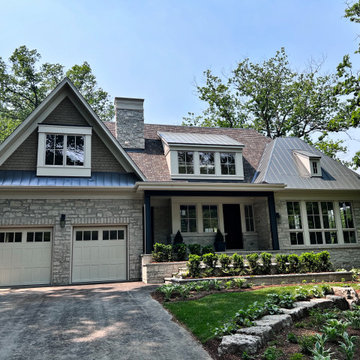
New Age Design
Ispirazione per la villa grande multicolore classica a due piani con rivestimento in pietra, tetto a padiglione, copertura mista, tetto marrone e con scandole
Ispirazione per la villa grande multicolore classica a due piani con rivestimento in pietra, tetto a padiglione, copertura mista, tetto marrone e con scandole
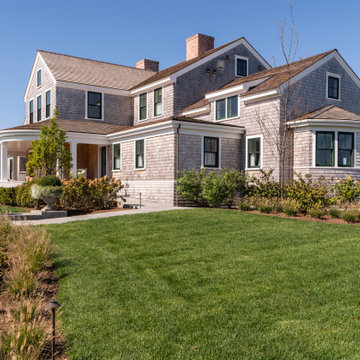
Recently completed Nantucket project maximizing views of Nantucket Harbor.
Ispirazione per la villa grande multicolore stile marinaro a due piani con rivestimento in legno, tetto a capanna, copertura a scandole, tetto marrone e con scandole
Ispirazione per la villa grande multicolore stile marinaro a due piani con rivestimento in legno, tetto a capanna, copertura a scandole, tetto marrone e con scandole
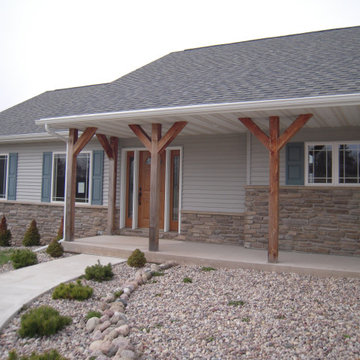
Esempio della villa multicolore classica a un piano di medie dimensioni con rivestimento in vinile, tetto a capanna, copertura a scandole, tetto marrone e pannelli sovrapposti

We took a tired 1960s house and transformed it into modern family home. We extended to the back to add a new open plan kitchen & dining area with 3m high sliding doors and to the front to gain a master bedroom, en suite and playroom. We completely overhauled the power and lighting, increased the water flow and added underfloor heating throughout the entire house.
The elegant simplicity of nordic design informed our use of a stripped back internal palette of white, wood and grey to create a continuous harmony throughout the house. We installed oak parquet floors, bespoke douglas fir cabinetry and southern yellow pine surrounds to the high performance windows.
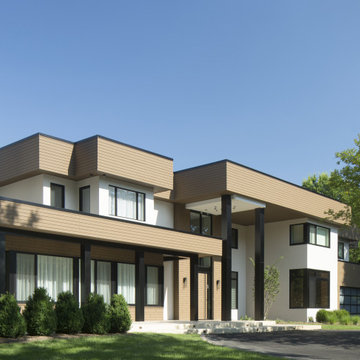
Esempio della villa ampia multicolore moderna a due piani con copertura in tegole, rivestimento in legno, tetto piano, tetto marrone e con scandole
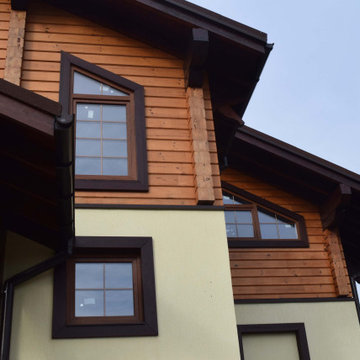
Жилой дом. д. Растовка 500 м2
Большой жилой дом в садовом товариществе построен на месте прежнего сгоревшего деревянного. Поэтому заказчик принял решение о постройке строго каменного дома. Второй этаж всё-таки сделали деревянным, но, при этом лестница полностью отсечена от основного объёма противопожарной стеной и дверью. От первоначальной постройки сохранились фундамент и частично цокольный этаж, что и задало основу планировочного решения. Дом для 3-х поколений: родители, семья дочери с 3-я детьми, и семья сына с ребёнком. На первом этаже расположено большое открытое пространство с кухней, столовой, диванной зоной с домашним кинотеатром. Также на 1-м этаже - 3 спальни со своими санузлами. При входе – большая гардеробная. Огромным преимуществом данного дома является его местоположение: панорамные окна 1-го этажа и обширный балкон 2-го этажа обращены на красивое озеро. Второй этаж - полностью деревянный. Здесь расположено несколько спален, а центральном пространстве –большая игровая зона для детей. Тщательно проработанные деревянные конструкции - это не только конструктивные элементы, но и основное украшение интерьеров 2-го этажа.
При проектировании главное внимание было уделено пожеланиям заказчика, связанным с укладом жизни большой семьи. Теперь здесь есть и обширные общие пространства и свои личные помещения для каждого.
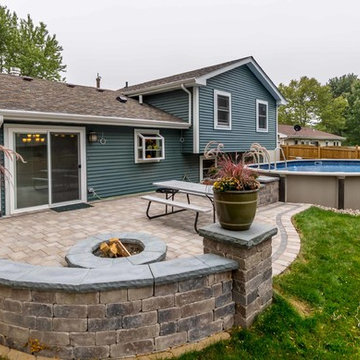
This 1960s split-level has a new stone paver patio with benches, corner accents, fire pit, and steps to above-ground pool. Access to the yard is through a sliding-glass door at the kitchen, with views from the garden window at kitchen sink.
Photography by Kmiecik Imagery.
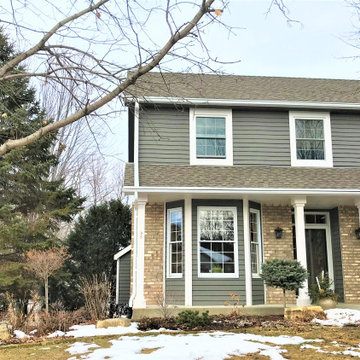
Guaranteed to be clog-free LeafGuard® Brand Gutters are custom-manufactured for each home they are installed on. In addition, they have been certified by the Good Housekeeping Institute to handle over 32 inches of rain in an hour.
Here's a behind-the-scenes look at a project our craftsmen completed for our customer, Beth.
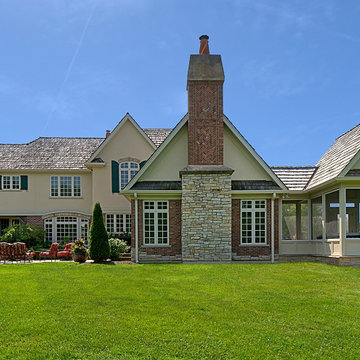
Immagine della villa grande multicolore classica a due piani con tetto a capanna, copertura a scandole e tetto marrone
Facciate di case multicolore con tetto marrone
3