Facciate di case multicolore con abbinamento di colori
Filtra anche per:
Budget
Ordina per:Popolari oggi
21 - 40 di 82 foto
1 di 3
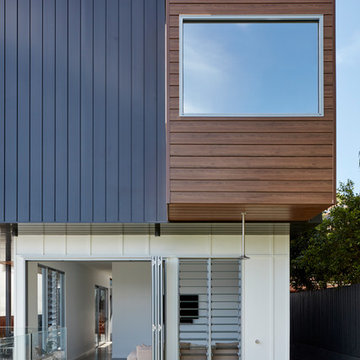
Christopher Frederick Jones
Foto della villa multicolore contemporanea a due piani con rivestimenti misti, tetto piano e abbinamento di colori
Foto della villa multicolore contemporanea a due piani con rivestimenti misti, tetto piano e abbinamento di colori
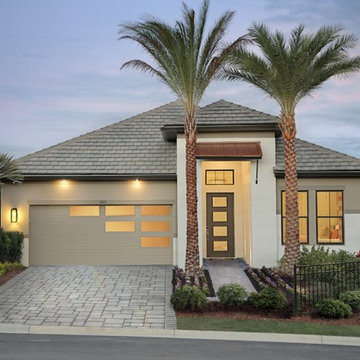
Esempio della villa multicolore contemporanea a un piano di medie dimensioni con rivestimento in stucco, tetto a padiglione, copertura a scandole e abbinamento di colori
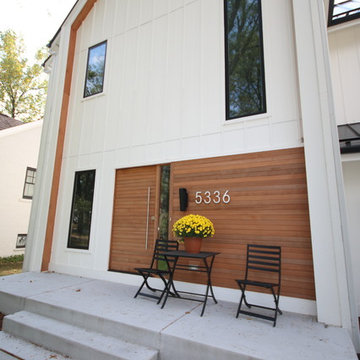
Ispirazione per la villa multicolore moderna a due piani di medie dimensioni con rivestimento in legno, tetto a capanna e abbinamento di colori
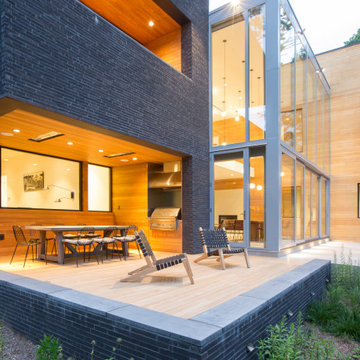
A patio and outdoor kitchen, designed by architect Pierre Hoppenot, Studio PHH Architects, sits on the lake-facing side of the home and offers space for outdoor cooking and dining.
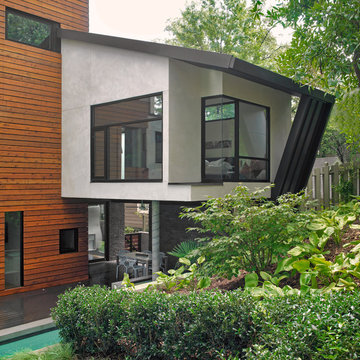
Esempio della villa grande multicolore contemporanea a due piani con rivestimento in legno, tetto piano, copertura in metallo o lamiera, tetto nero, pannelli sovrapposti e abbinamento di colori
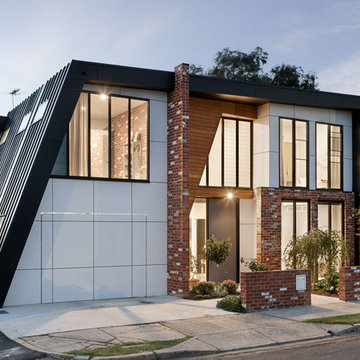
CTP Cheyne Toomey
Idee per la villa multicolore contemporanea a due piani di medie dimensioni con tetto piano, copertura in metallo o lamiera, rivestimenti misti e abbinamento di colori
Idee per la villa multicolore contemporanea a due piani di medie dimensioni con tetto piano, copertura in metallo o lamiera, rivestimenti misti e abbinamento di colori
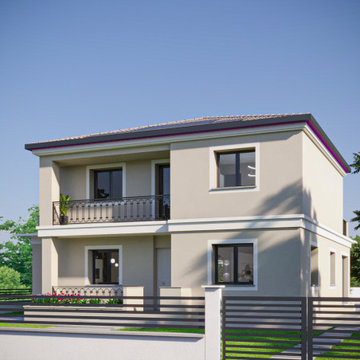
Render esterno facciata principale della villa
Esempio della villa ampia multicolore moderna a due piani con rivestimento in stucco, tetto a capanna, copertura in tegole, tetto marrone e abbinamento di colori
Esempio della villa ampia multicolore moderna a due piani con rivestimento in stucco, tetto a capanna, copertura in tegole, tetto marrone e abbinamento di colori
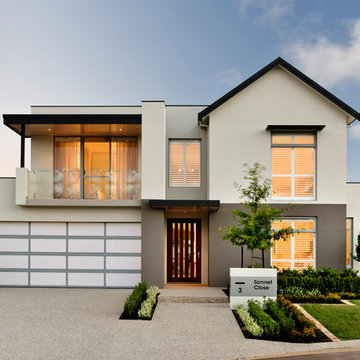
Immagine della villa multicolore contemporanea a due piani con tetto a capanna e abbinamento di colori
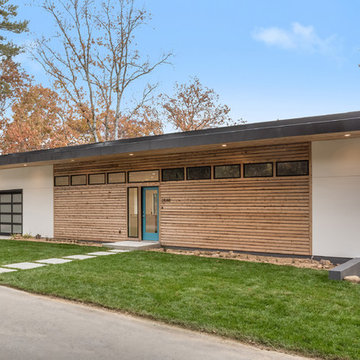
Ispirazione per la facciata di una casa multicolore moderna con tetto piano e abbinamento di colori
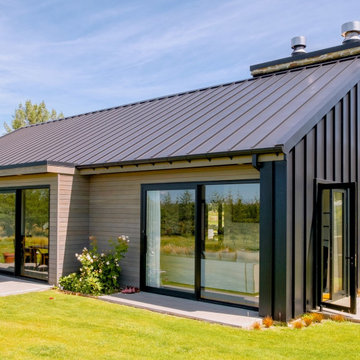
This COLORSTEEL® ebony roof ties the home together in solid style.
Immagine della villa grande multicolore moderna a due piani con rivestimenti misti, copertura in metallo o lamiera, tetto nero e abbinamento di colori
Immagine della villa grande multicolore moderna a due piani con rivestimenti misti, copertura in metallo o lamiera, tetto nero e abbinamento di colori
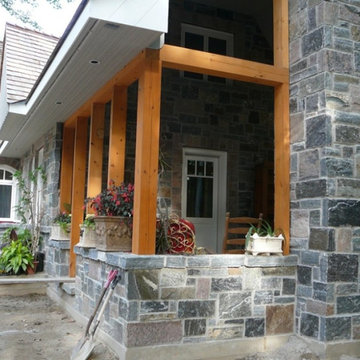
Astoria natural thin stone veneer from Astoria creates a stunning home exterior and covered patio. Astoria thin stone veneer is a blend of beautiful natural granites. The veneer showcases granites from two different quarries which create the unique color combination. In addition to the different color granites, the veneer shows multiple faces of the natural stone. The larger rectangular blue and grey pieces show the bedfaces (outer parts of the quarried slabs), whereas, the smaller more linear blue and grey pieces show the interior or split face of the stone. The pink tones round out the blend which creates Astoria. Astoria is a top-of-the-line stone as the granites are some of the hardest we work with. Due to the hardness of the stone, the pieces take almost twice as long to saw compared to some of our other veneers.
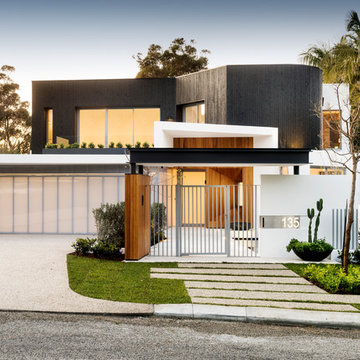
DMAX
Immagine della facciata di una casa bifamiliare multicolore contemporanea a due piani con rivestimento in legno, tetto piano e abbinamento di colori
Immagine della facciata di una casa bifamiliare multicolore contemporanea a due piani con rivestimento in legno, tetto piano e abbinamento di colori
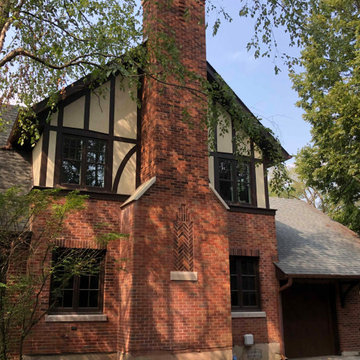
Idee per la villa grande multicolore classica a due piani con rivestimento in stucco, tetto a capanna, copertura a scandole, tetto grigio e abbinamento di colori
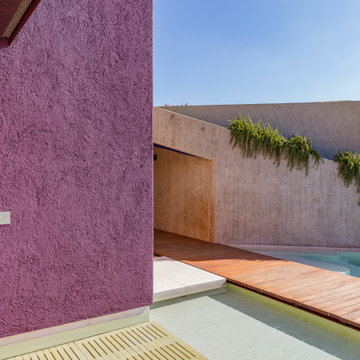
The villas are part of a master plan conceived by Ferdinando Fagnola in the seventies, defined by semi-underground volumes in exposed concrete: geological objects attacked by green and natural elements. These units were not built as intended: they were domesticated and forced into the imagery of granite coverings and pastel colors, as in most coastal architecture of the tourist boom.
We did restore the radical force of the original concept while introducing a new organization and spatial flow, and custom-designed interiors.
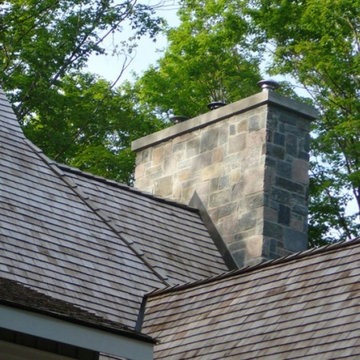
The Quarry Mill's Astoria natural thin stone veneer creates a beautiful chimney on this residential home. Astoria thin stone veneer is a blend of beautiful natural granites. The veneer showcases granites from two different quarries which create the unique color combination. In addition to the different color granites, the veneer shows multiple faces of the natural stone. The larger rectangular blue and grey pieces show the bedfaces (outer parts of the quarried slabs), whereas, the smaller more linear blue and grey pieces show the interior or split face of the stone. The pink tones round out the blend which creates Astoria. Astoria is a top-of-the-line stone as the granites are some of the hardest we work with. Due to the hardness of the stone, the pieces take almost twice as long to saw compared to some of our other veneers.
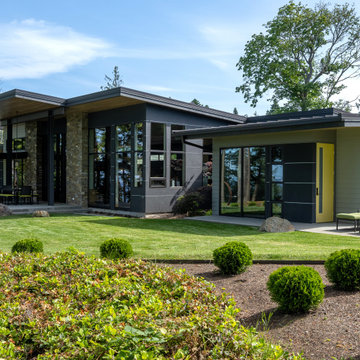
View from bluff.
Foto della facciata di una casa multicolore moderna a un piano di medie dimensioni con rivestimenti misti, copertura in metallo o lamiera, tetto nero, pannelli sovrapposti e abbinamento di colori
Foto della facciata di una casa multicolore moderna a un piano di medie dimensioni con rivestimenti misti, copertura in metallo o lamiera, tetto nero, pannelli sovrapposti e abbinamento di colori
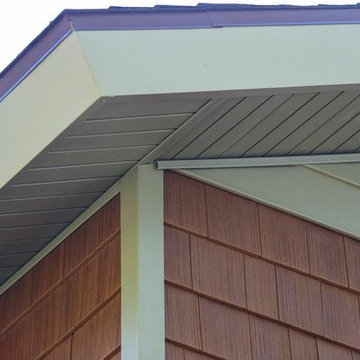
After installation, we achieved beautiful, clean lines on this two story Alta Loma home. Ameriside installed vinyl-clad aluminum soffit & fascia for the eaves & trim, which will never need painting ever again! All products mentioned are accompanied by a limited lifetime warranty.

james Klotz
Foto della villa grande multicolore moderna a due piani con rivestimento in legno, tetto piano, copertura in metallo o lamiera, tetto nero, pannelli sovrapposti, abbinamento di colori e scale
Foto della villa grande multicolore moderna a due piani con rivestimento in legno, tetto piano, copertura in metallo o lamiera, tetto nero, pannelli sovrapposti, abbinamento di colori e scale
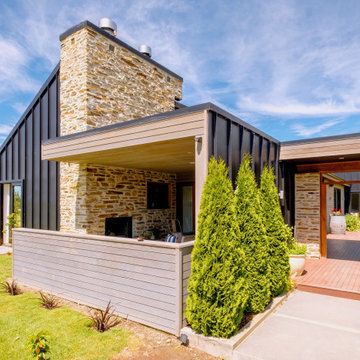
Dominant features of this timeless property include the cedar weatherboard exterior, extensive use of schist, polished concrete floors, and scissor trusses in the lounge.
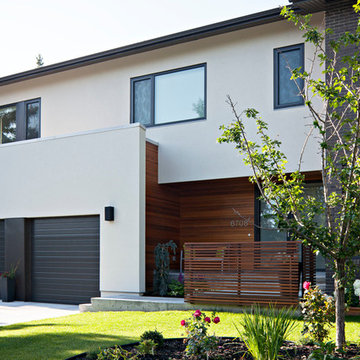
Immagine della villa multicolore contemporanea a due piani di medie dimensioni con rivestimenti misti, tetto a capanna, copertura a scandole e abbinamento di colori
Facciate di case multicolore con abbinamento di colori
2