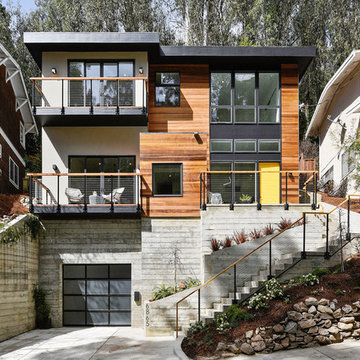Facciate di case multicolore a tre piani
Filtra anche per:
Budget
Ordina per:Popolari oggi
101 - 120 di 2.736 foto
1 di 3
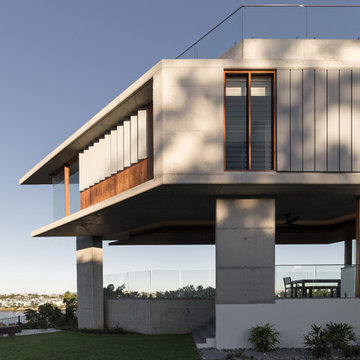
A weathered and natural material palette has been inspired by the texture of the cliff face. Concrete was utilised as the structure and main fabric of the building, deliberately exposed and finished in a worn and weathered manner. Timber window frames and cladding were introduced to soften the architecture from a Brutalist statement to an expression of a finely detailed and crafted interior tailored to the complex dynamic of a family of seven.
Photographer - Cameron Minns
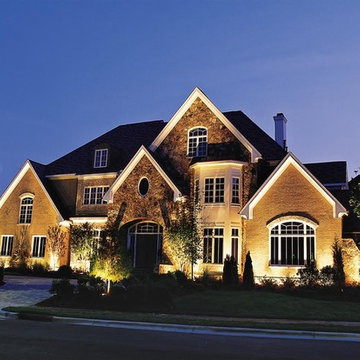
Immagine della villa grande multicolore classica a tre piani con rivestimenti misti, tetto a capanna e copertura a scandole
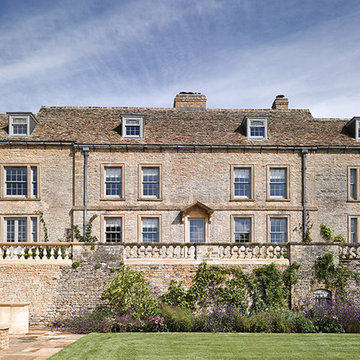
Esempio della villa ampia multicolore classica a tre piani con rivestimento in pietra, tetto a padiglione e copertura in tegole
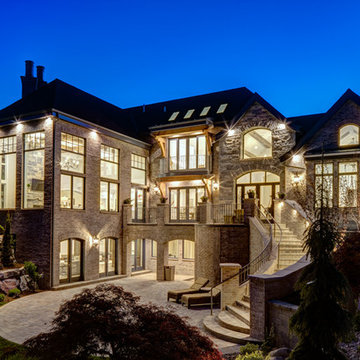
Idee per la facciata di una casa grande multicolore a tre piani con rivestimento in mattoni e tetto a capanna
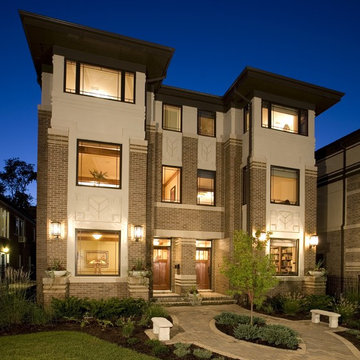
WEST STUDIO Architects & Construction Services
Foto della facciata di una casa a schiera grande multicolore moderna a tre piani con tetto a padiglione
Foto della facciata di una casa a schiera grande multicolore moderna a tre piani con tetto a padiglione
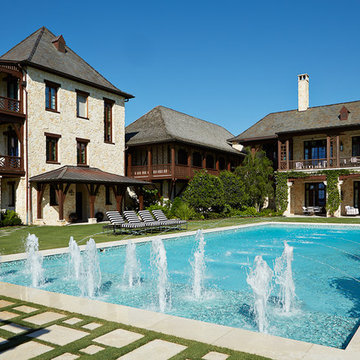
Photography by Jorge Alvarez.
Esempio della villa ampia multicolore classica a tre piani con tetto a padiglione, rivestimenti misti e copertura mista
Esempio della villa ampia multicolore classica a tre piani con tetto a padiglione, rivestimenti misti e copertura mista
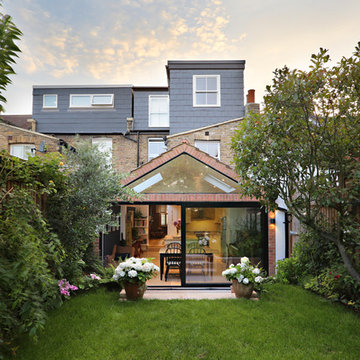
Fine House Photography
Ispirazione per la facciata di una casa a schiera multicolore vittoriana a tre piani di medie dimensioni con rivestimento in mattoni, tetto a capanna e copertura in tegole
Ispirazione per la facciata di una casa a schiera multicolore vittoriana a tre piani di medie dimensioni con rivestimento in mattoni, tetto a capanna e copertura in tegole

Devastated by Sandy, this existing traditional beach home in Manasquan was transformed into a modern beach get away. By lifting the house and transforming the interior and exterior, the house has been re-imagined into a warm modern beach home. The material selection of natural materials (cedar tongue and grove siding and a grey stone) created a warm feel to the overall modern design. Creating a balcony on the master bedroom level and an outdoor entertainment area on the third level allows the residents to fully enjoy beach living and views to the ocean.
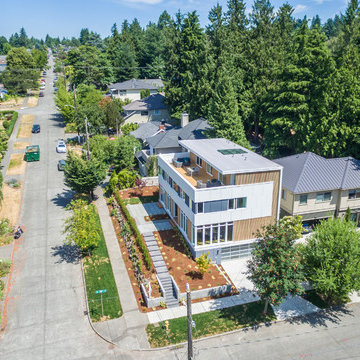
We love designing in neighborhoods that have lots of mature trees. We loved this site because it benefits from having lots of green trees surrounding it, but because it is situated on a corner, it can open up to lots of natural light to the west and south, a great feature in the pacific northwest.
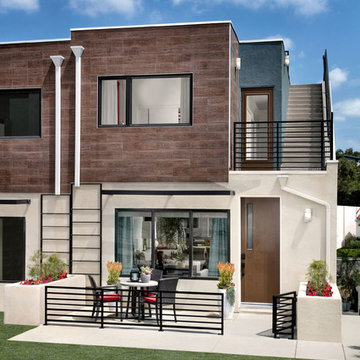
29 Twenty Exterior
Foto della facciata di una casa multicolore contemporanea a tre piani con rivestimento in stucco e tetto piano
Foto della facciata di una casa multicolore contemporanea a tre piani con rivestimento in stucco e tetto piano
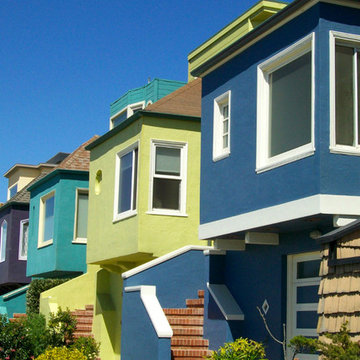
Ispirazione per la facciata di una casa multicolore eclettica a tre piani di medie dimensioni con rivestimento in stucco e tetto a padiglione
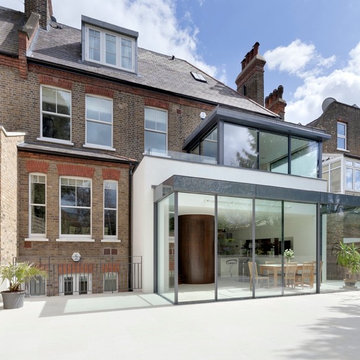
The extension, situated half a level beneath the main living floors, provides the addition space required for a large modern kitchen/dining area at the lower level and a 'media room' above. It also generally connects the house with the re-landscaped garden and terrace.
Photography: Bruce Hemming
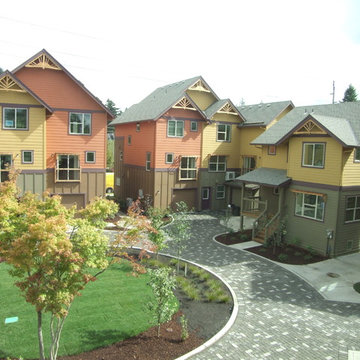
Foto della villa grande multicolore classica a tre piani con rivestimento in legno, tetto a capanna e copertura a scandole
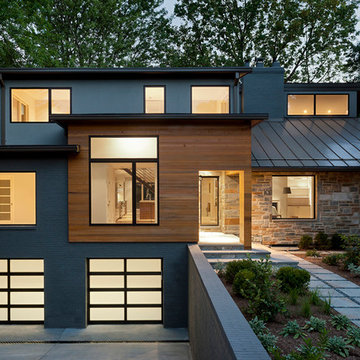
Reimagined ranch house: Contemporary-style, single-family home with double garage. For information about our work, please contact info@studiombdc.com.

NatureAged Barnwood Shiplap Siding
June Cannon
Ispirazione per la villa multicolore moderna a tre piani di medie dimensioni con rivestimenti misti e tetto piano
Ispirazione per la villa multicolore moderna a tre piani di medie dimensioni con rivestimenti misti e tetto piano
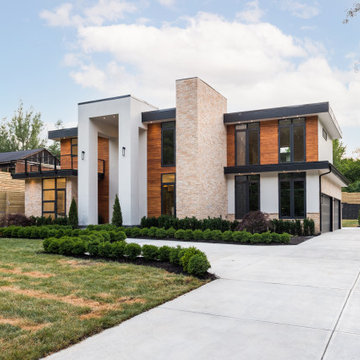
Modern Contemporary Villa exterior with black aluminum tempered full pane windows and doors, that brings in natural lighting. Featuring contrasting textures on the exterior with stucco, limestone and teak. Cans and black exterior sconces to bring light to exterior. Landscaping with beautiful hedge bushes, arborvitae trees, fresh sod and japanese cherry blossom. 4 car garage seen at right and concrete 25 car driveway. Custom treated lumber retention wall.
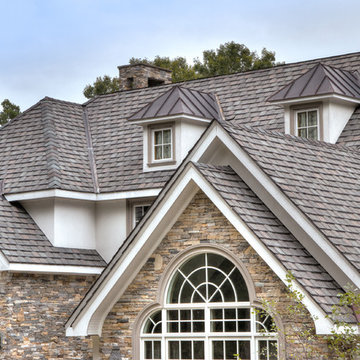
Photos by: Jaime Martorano
Immagine della villa grande multicolore mediterranea a tre piani con rivestimenti misti, tetto a padiglione e copertura in tegole
Immagine della villa grande multicolore mediterranea a tre piani con rivestimenti misti, tetto a padiglione e copertura in tegole
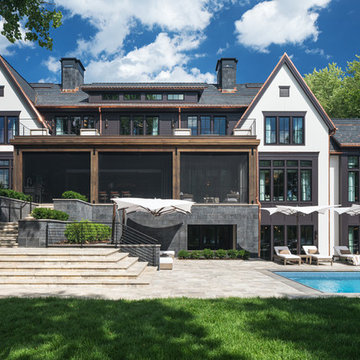
This opulent masterpiece features ORIJIN STONE’s premium Percheron™ Travertine, custom Friesian™ Limestone, as well as our custom Ferris™ Limestone throughout it’s grand exterior. Impressive natural stone details include the custom designed front entrance to the stone walls surrounding the estate, the veneer stone, pool paving, custom stone steps and more.
Shown here: Percheron™ Travertine Paving, Ferris™ Limestone Pool Paving, custom Friesian™ Limestone Veneer on house and walls.
HENDEL Homes
Eskuche Design Group
Yardscapes, Inc.
Stonwerk
Landmark Photography & Design
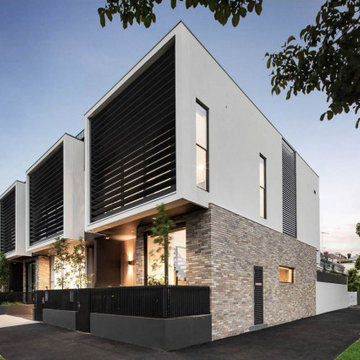
Esempio della facciata di una casa a schiera multicolore moderna a tre piani di medie dimensioni con rivestimento in mattoni, tetto piano, copertura in metallo o lamiera e tetto nero
Facciate di case multicolore a tre piani
6
