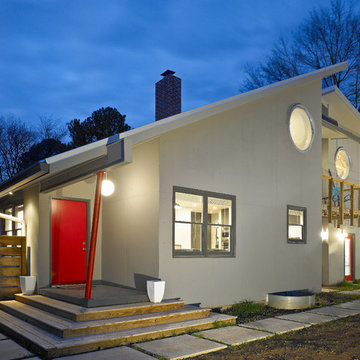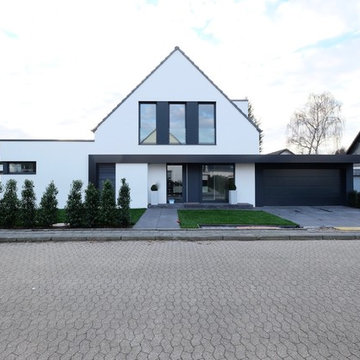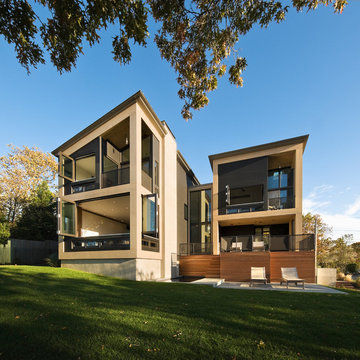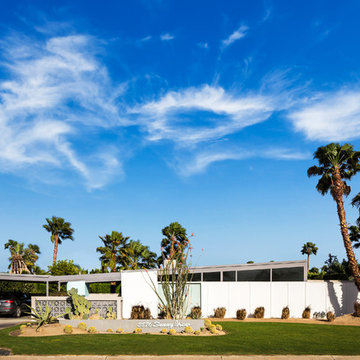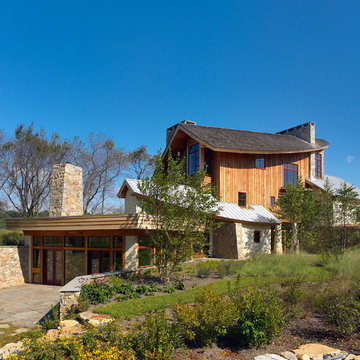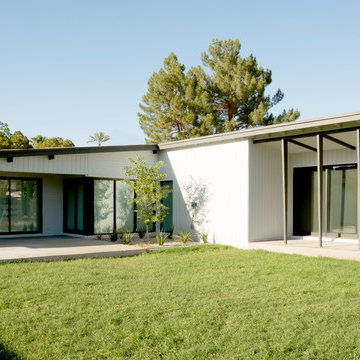Facciate di case moderne
Filtra anche per:
Budget
Ordina per:Popolari oggi
21 - 40 di 45 foto
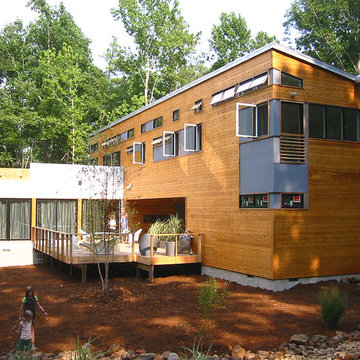
The winning entry of the Dwell Home Design Invitational is situated on a hilly site in North Carolina among seven wooded acres. The home takes full advantage of it’s natural surroundings: bringing in the woodland views and natural light through plentiful windows, generously sized decks off the front and rear facades, and a roof deck with an outdoor fireplace. With 2,400 sf divided among five prefabricated modules, the home offers compact and efficient quarters made up of large open living spaces and cozy private enclaves.
To meet the necessity of creating a livable floor plan and a well-orchestrated flow of space, the ground floor is an open plan module containing a living room, dining area, and a kitchen that can be entirely open to the outside or enclosed by a curtain. Sensitive to the clients’ desire for more defined communal/private spaces, the private spaces are more compartmentalized making up the second floor of the home. The master bedroom at one end of the volume looks out onto a grove of trees, and two bathrooms and a guest/office run along the same axis.
The design of the home responds specifically to the location and immediate surroundings in terms of solar orientation and footprint, therefore maximizing the microclimate. The construction process also leveraged the efficiency of wood-frame modulars, where approximately 80% of the house was built in a factory. By utilizing the opportunities available for off-site construction, the time required of crews on-site was significantly diminished, minimizing the environmental impact on the local ecosystem, the waste that is typically deposited on or near the site, and the transport of crews and materials.
The Dwell Home has become a precedent in demonstrating the superiority of prefabricated building technology over site-built homes in terms of environmental factors, quality and efficiency of building, and the cost and speed of construction and design.
Architects: Joseph Tanney, Robert Luntz
Project Architect: Michael MacDonald
Project Team: Shawn Brown, Craig Kim, Jeff Straesser, Jerome Engelking, Catarina Ferreira
Manufacturer: Carolina Building Solutions
Contractor: Mount Vernon Homes
Photographer: © Jerry Markatos, © Roger Davies, © Wes Milholen
Trova il professionista locale adatto per il tuo progetto
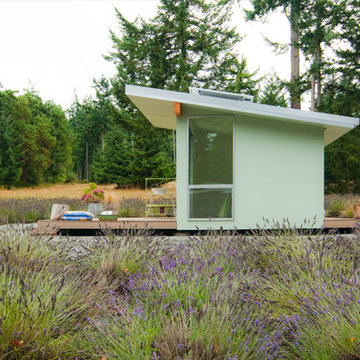
This small building is a flexible space for a variety of activities set within a field of lavender on Whidbey Island, just north of Seattle.
Ispirazione per la facciata di una casa moderna a un piano
Ispirazione per la facciata di una casa moderna a un piano
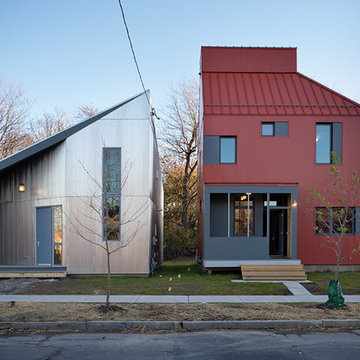
Left: R-House, Architecture Research Office (ARO) and Della Valle Bernheimer
Right: TED House, Onion Flats
Syracuse, NY
Photo: Richard Barnes, courtesy of Princeton Architectural Press
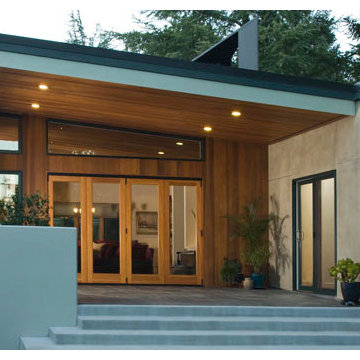
Immagine della casa con tetto a falda unica grande multicolore moderno a un piano con rivestimenti misti
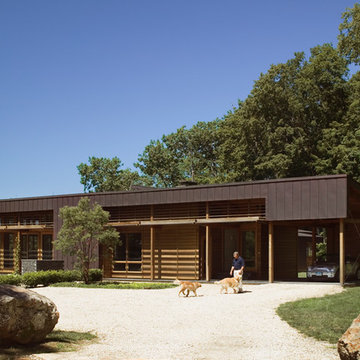
Idee per la facciata di una casa marrone moderna a due piani di medie dimensioni con rivestimento in legno e tetto piano
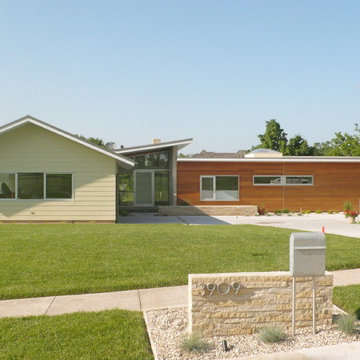
exterior / entry.
photography: ras-a, inc. ©2012
Ispirazione per la villa grande multicolore moderna a un piano con rivestimenti misti
Ispirazione per la villa grande multicolore moderna a un piano con rivestimenti misti
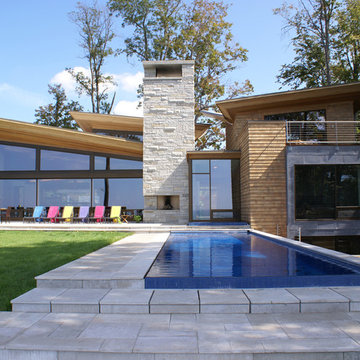
Isabelle Picquart Neylan
Ispirazione per la casa con tetto a falda unica moderno con rivestimento in legno
Ispirazione per la casa con tetto a falda unica moderno con rivestimento in legno
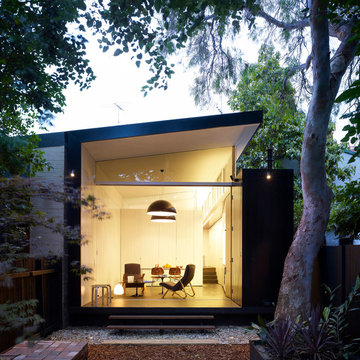
Brett Boardman
Ispirazione per la casa con tetto a falda unica moderno a un piano
Ispirazione per la casa con tetto a falda unica moderno a un piano
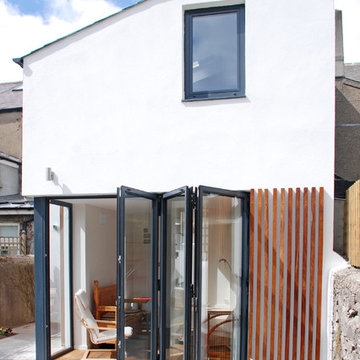
Foto della villa bianca moderna a due piani di medie dimensioni con tetto piano
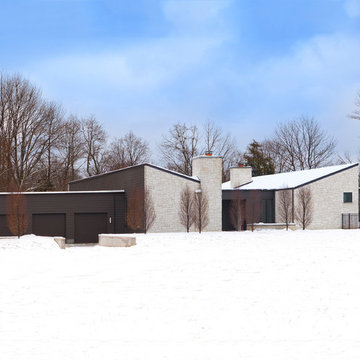
RVP_Photography
Immagine della casa con tetto a falda unica moderno con rivestimento in pietra
Immagine della casa con tetto a falda unica moderno con rivestimento in pietra
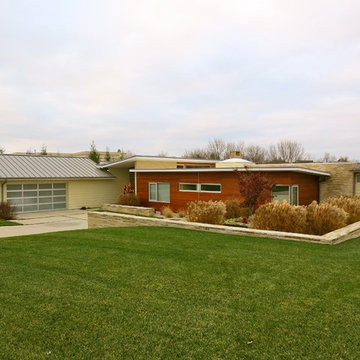
photography: ras-a, inc. ©2012
Idee per la villa grande multicolore moderna a un piano con rivestimenti misti
Idee per la villa grande multicolore moderna a un piano con rivestimenti misti
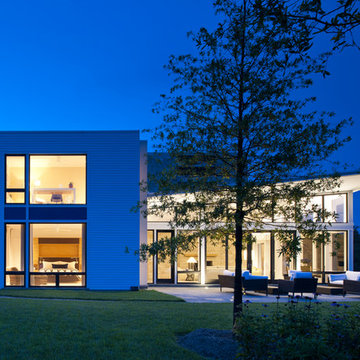
The roof construction presented a particular challenge, with a very complicated arch that necessitated a thoughtful selection of materials to optimize success. The new white roofing material was chosen in part for its energy-saving properties. A photovoltaic system of solar panels was installed on the roof to provide electricity for the residence, while a separate solar pump system heats the pool.
© Maxwell Mackenzie and BOWA
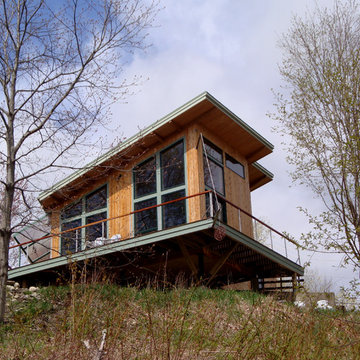
Energy-efficient, passive solar home designed and built by Greenovision.
Foto della facciata di una casa moderna con rivestimento in legno
Foto della facciata di una casa moderna con rivestimento in legno
Facciate di case moderne
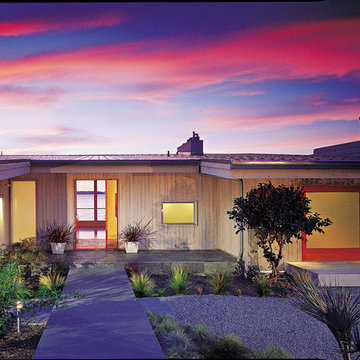
Additon and Remodel of 1950's rambler, photography by Ben Benschneider
Esempio della facciata di una casa moderna a un piano con rivestimento in legno
Esempio della facciata di una casa moderna a un piano con rivestimento in legno
2
