Facciate di case - Micro Case, Facciate di Appartamenti
Filtra anche per:
Budget
Ordina per:Popolari oggi
1 - 20 di 4.527 foto
1 di 3

Tiny House Exterior
Photography: Gieves Anderson
Noble Johnson Architects was honored to partner with Huseby Homes to design a Tiny House which was displayed at Nashville botanical garden, Cheekwood, for two weeks in the spring of 2021. It was then auctioned off to benefit the Swan Ball. Although the Tiny House is only 383 square feet, the vaulted space creates an incredibly inviting volume. Its natural light, high end appliances and luxury lighting create a welcoming space.

A uniform and cohesive look adds simplicity to the overall aesthetic, supporting the minimalist design. The A5s is Glo’s slimmest profile, allowing for more glass, less frame, and wider sightlines. The concealed hinge creates a clean interior look while also providing a more energy-efficient air-tight window. The increased performance is also seen in the triple pane glazing used in both series. The windows and doors alike provide a larger continuous thermal break, multiple air seals, high-performance spacers, Low-E glass, and argon filled glazing, with U-values as low as 0.20. Energy efficiency and effortless minimalism create a breathtaking Scandinavian-style remodel.

Who lives there: Asha Mevlana and her Havanese dog named Bali
Location: Fayetteville, Arkansas
Size: Main house (400 sq ft), Trailer (160 sq ft.), 1 loft bedroom, 1 bath
What sets your home apart: The home was designed specifically for my lifestyle.
My inspiration: After reading the book, "The Life Changing Magic of Tidying," I got inspired to just live with things that bring me joy which meant scaling down on everything and getting rid of most of my possessions and all of the things that I had accumulated over the years. I also travel quite a bit and wanted to live with just what I needed.
About the house: The L-shaped house consists of two separate structures joined by a deck. The main house (400 sq ft), which rests on a solid foundation, features the kitchen, living room, bathroom and loft bedroom. To make the small area feel more spacious, it was designed with high ceilings, windows and two custom garage doors to let in more light. The L-shape of the deck mirrors the house and allows for the two separate structures to blend seamlessly together. The smaller "amplified" structure (160 sq ft) is built on wheels to allow for touring and transportation. This studio is soundproof using recycled denim, and acts as a recording studio/guest bedroom/practice area. But it doesn't just look like an amp, it actually is one -- just plug in your instrument and sound comes through the front marine speakers onto the expansive deck designed for concerts.
My favorite part of the home is the large kitchen and the expansive deck that makes the home feel even bigger. The deck also acts as a way to bring the community together where local musicians perform. I love having a the amp trailer as a separate space to practice music. But I especially love all the light with windows and garage doors throughout.
Design team: Brian Crabb (designer), Zack Giffin (builder, custom furniture) Vickery Construction (builder) 3 Volve Construction (builder)
Design dilemmas: Because the city wasn’t used to having tiny houses there were certain rules that didn’t quite make sense for a tiny house. I wasn’t allowed to have stairs leading up to the loft, only ladders were allowed. Since it was built, the city is beginning to revisit some of the old rules and hopefully things will be changing.
Photo cred: Don Shreve

Erik Bishoff Photography
Immagine della facciata di una casa piccola grigia contemporanea a un piano con rivestimento in legno e copertura in metallo o lamiera
Immagine della facciata di una casa piccola grigia contemporanea a un piano con rivestimento in legno e copertura in metallo o lamiera

Nestled in the heart of Cowes on the Isle of Wight, this gorgeous Hampton's style cottage proves that good things, do indeed, come in 'small packages'!
Small spaces packed with BIG designs and even larger solutions, this cottage may be small, but it's certainly mighty, ensuring that storage is not forgotten about, alongside practical amenities.
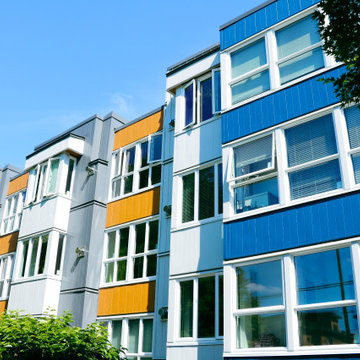
Commercial building façade with metal panels.
Ispirazione per la facciata di un appartamento grande contemporaneo a tre piani con rivestimento in metallo e tetto piano
Ispirazione per la facciata di un appartamento grande contemporaneo a tre piani con rivestimento in metallo e tetto piano

Perfect for a small rental for income or for someone in your family, this one bedroom unit features an open concept.
Idee per la micro casa piccola bianca stile marinaro a un piano con rivestimento con lastre in cemento, tetto a capanna, copertura a scandole, tetto nero e pannelli e listelle di legno
Idee per la micro casa piccola bianca stile marinaro a un piano con rivestimento con lastre in cemento, tetto a capanna, copertura a scandole, tetto nero e pannelli e listelle di legno

Ispirazione per la facciata di un appartamento piccolo grigio stile marinaro a un piano con rivestimento in stucco, tetto a capanna e copertura a scandole

Foto della facciata di un appartamento grigio moderno a quattro piani di medie dimensioni con rivestimento con lastre in cemento, tetto piano, copertura mista e tetto grigio

Steve Smith, ImaginePhotographics
Ispirazione per la facciata di una casa arancione contemporanea a un piano
Ispirazione per la facciata di una casa arancione contemporanea a un piano

We painted the windows and doors in a dark green brown at our Cotswolds Cottage project. Interior Design by Imperfect Interiors
Armada Cottage is available to rent at www.armadacottagecotswolds.co.uk

The welcoming Front Covered Porch of The Catilina. View House Plan THD-5289: https://www.thehousedesigners.com/plan/catilina-1013-5289/

Photos by Roehner + Ryan
Immagine della micro casa piccola moderna a un piano con rivestimento in cemento e tetto piano
Immagine della micro casa piccola moderna a un piano con rivestimento in cemento e tetto piano

Prairie Cottage- Florida Cracker inspired 4 square cottage
Esempio della micro casa piccola marrone country a un piano con rivestimento in legno, tetto a capanna, copertura in metallo o lamiera, tetto grigio e pannelli e listelle di legno
Esempio della micro casa piccola marrone country a un piano con rivestimento in legno, tetto a capanna, copertura in metallo o lamiera, tetto grigio e pannelli e listelle di legno
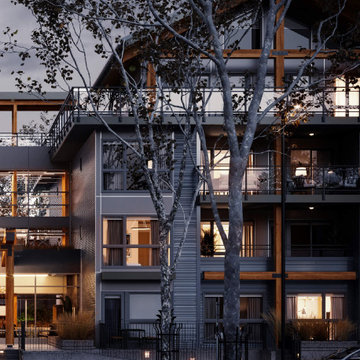
Architectural visualizations of spacious 1, 2 & 3 bedroom rental apartments in North Vancouver. Inspired by the coveted West Coast lifestyle, is conveniently located one block south of Marine. Connecting nature. The cornerstone community truly embodies the essence of the North Shore.
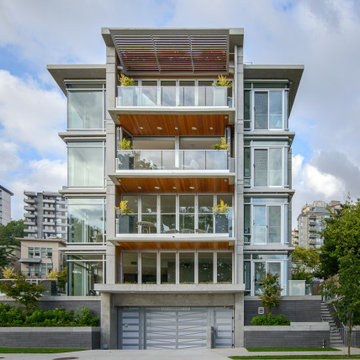
Esempio della facciata di un appartamento contemporaneo a quattro piani con rivestimento in cemento
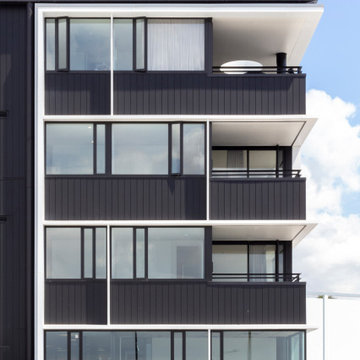
Ispirazione per la facciata di un appartamento nero contemporaneo a quattro piani con tetto piano

Stylish retirement living spaces
Idee per la facciata di un appartamento grigio contemporaneo a quattro piani con rivestimento con lastre in cemento e tetto piano
Idee per la facciata di un appartamento grigio contemporaneo a quattro piani con rivestimento con lastre in cemento e tetto piano
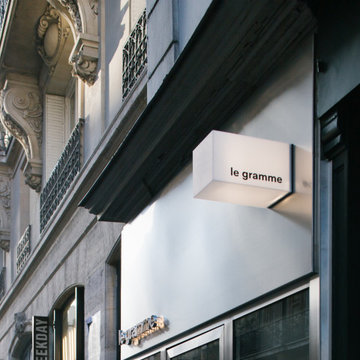
Conception d'une façade en inox brossé pour marquer l'entrée dans la boutique de bijoux masculins, le gramme.
Idee per la facciata di un appartamento piccolo contemporaneo con rivestimento in metallo
Idee per la facciata di un appartamento piccolo contemporaneo con rivestimento in metallo
Facciate di case - Micro Case, Facciate di Appartamenti
1
