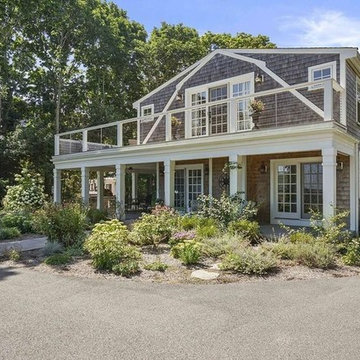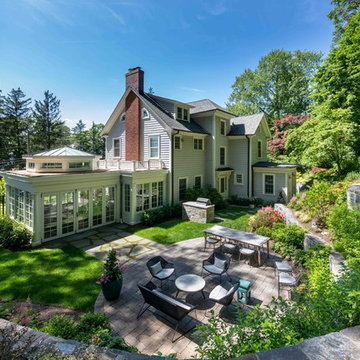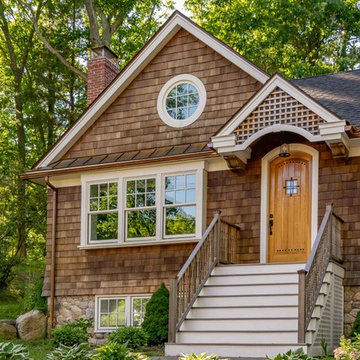Facciate di case marroni, verdi
Filtra anche per:
Budget
Ordina per:Popolari oggi
121 - 140 di 438.512 foto
1 di 3
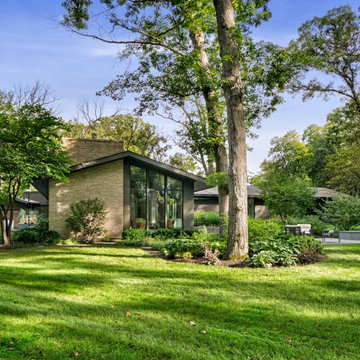
This 1960 house was in need of updating from both design and performance standpoints, and the project turned into a comprehensive deep energy retrofit, with thorough airtightness and insulation, new space conditioning and energy-recovery-ventilation, triple glazed windows, and an interior of incredible elegance. While we maintained the foundation and overall massing, this is essentially a new house, well equipped for a new generation of use and enjoyment.
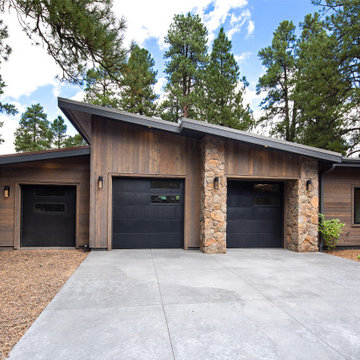
Idee per la villa marrone country a due piani con rivestimento in legno e copertura a scandole
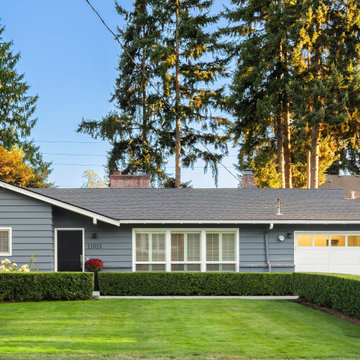
Beautifully updated rambler in highly desirable Bellevue neighborhood.
Immagine della villa blu moderna a un piano
Immagine della villa blu moderna a un piano

Immagine della villa marrone contemporanea a due piani di medie dimensioni con rivestimento in legno, tetto a capanna e copertura in tegole
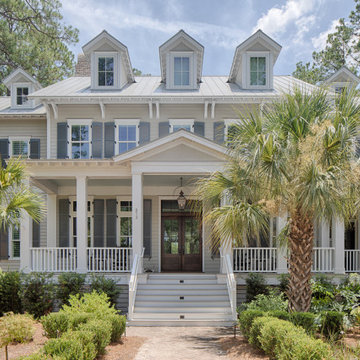
Esempio della villa grigia stile marinaro a due piani con tetto a capanna e copertura in metallo o lamiera

This cozy lake cottage skillfully incorporates a number of features that would normally be restricted to a larger home design. A glance of the exterior reveals a simple story and a half gable running the length of the home, enveloping the majority of the interior spaces. To the rear, a pair of gables with copper roofing flanks a covered dining area that connects to a screened porch. Inside, a linear foyer reveals a generous staircase with cascading landing. Further back, a centrally placed kitchen is connected to all of the other main level entertaining spaces through expansive cased openings. A private study serves as the perfect buffer between the homes master suite and living room. Despite its small footprint, the master suite manages to incorporate several closets, built-ins, and adjacent master bath complete with a soaker tub flanked by separate enclosures for shower and water closet. Upstairs, a generous double vanity bathroom is shared by a bunkroom, exercise space, and private bedroom. The bunkroom is configured to provide sleeping accommodations for up to 4 people. The rear facing exercise has great views of the rear yard through a set of windows that overlook the copper roof of the screened porch below.
Builder: DeVries & Onderlinde Builders
Interior Designer: Vision Interiors by Visbeen
Photographer: Ashley Avila Photography

Immagine della villa grigia contemporanea a due piani di medie dimensioni con rivestimenti misti, tetto a capanna e copertura in metallo o lamiera
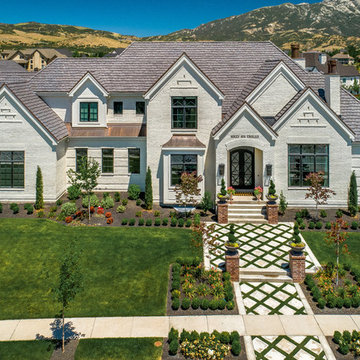
Builder: Eric Budge
Interior Design: Remington Avenue
Photography: Alan Blakely
We provided architectural drawings for the home which gives sizes, dimensions, proportions, etc. Colors, treatments, material selections, etc. were decided by the interior designer and builder.
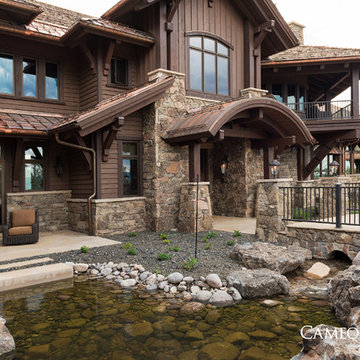
A mountain elegant home in Wolf Creek Ranch by Cameo Homes Inc.
www.cameohomesinc.com
Idee per la facciata di una casa rustica
Idee per la facciata di una casa rustica
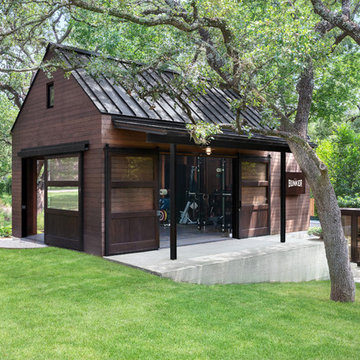
Exterior view of the porch and barn doors. A simple palette of wood, steel, and concrete creates a rugged and durable workout space for years to come.
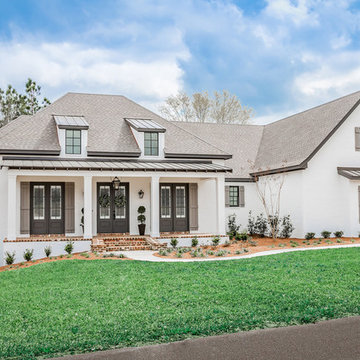
Take a look at this cool #farmhouse #design. Plan 430-192. Photos courtesy of Jason Breland. #modernfarmhouse #newhome #newhouse #homesweethome
Esempio della facciata di una casa country
Esempio della facciata di una casa country
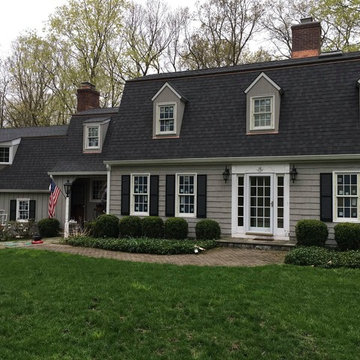
Idee per la villa grande grigia classica a due piani con rivestimento in legno, tetto a mansarda e copertura a scandole
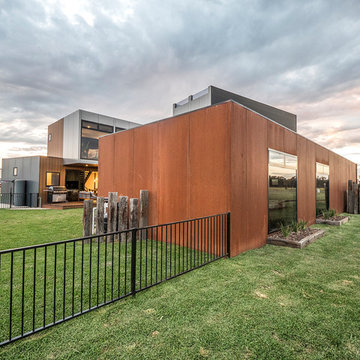
Esempio della facciata di una casa ampia moderna a due piani con tetto piano e copertura in metallo o lamiera
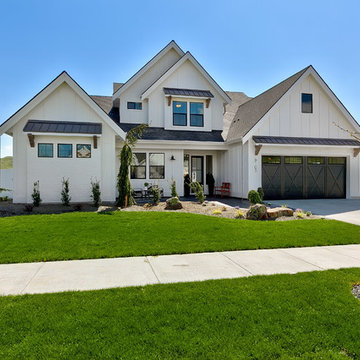
Immagine della villa grande bianca country a due piani con rivestimento in legno e tetto a capanna
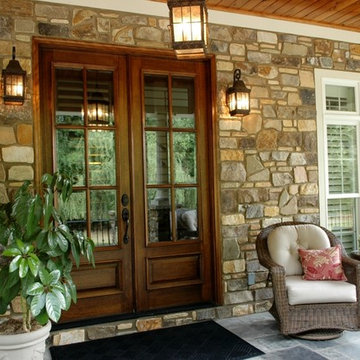
Tantallon natural thin stone veneer from the Quarry Mill gives this exterior porch a warm and inviting feel. Tantallon stone brings shades of gray, tan and gold with lighter hues to your natural stone veneer projects. The various textures of the Tantallon stones will add dimension to your space. This stone is great for large and small projects on homes and landscaping structures. Tantallon stones will look great in a rustic, country setting or a contemporary home with new appliances and electronics. This stone adds an earthy feel to any space.

Front elevation, highlighting double-gable entry at the front porch with double-column detail at the porch and garage. Exposed rafter tails and cedar brackets are shown, along with gooseneck vintage-style fixtures at the garage doors..
Facciate di case marroni, verdi
7

