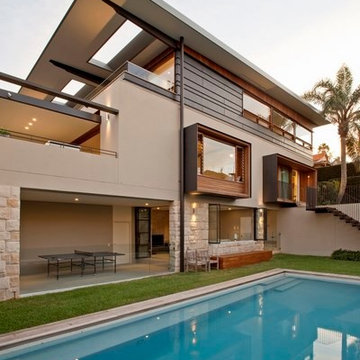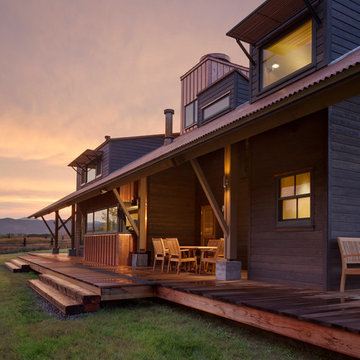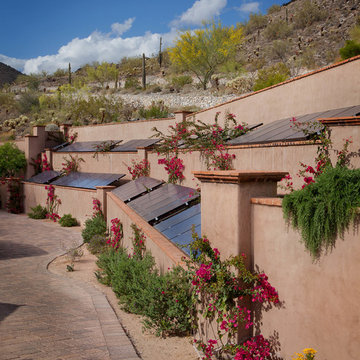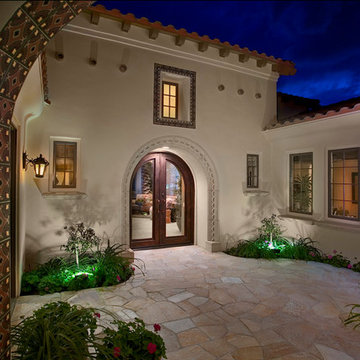Facciate di case marroni, turchesi
Filtra anche per:
Budget
Ordina per:Popolari oggi
121 - 140 di 106.739 foto
1 di 3

Foto della facciata di una casa piccola rossa american style a un piano con rivestimento in legno
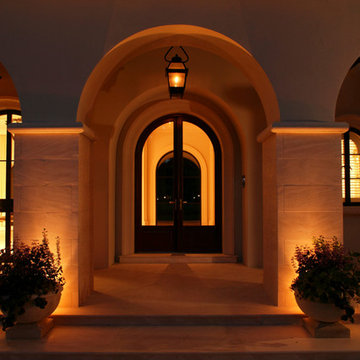
Idee per la facciata di una casa ampia classica a due piani con rivestimento in stucco
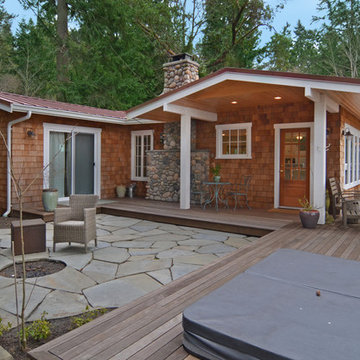
Presented by Leah Applewhite, www.leahapplewhite.com
Photos by Pattie O'Loughlin Marmon, www.arealgirlfriday.com
Immagine della facciata di una casa rustica a un piano di medie dimensioni con rivestimento in legno
Immagine della facciata di una casa rustica a un piano di medie dimensioni con rivestimento in legno
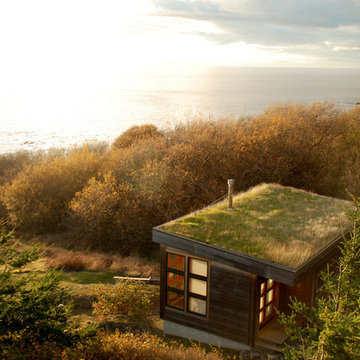
Photographer: Michael Skott
Ispirazione per la facciata di una casa piccola grigia contemporanea a un piano con rivestimento in legno
Ispirazione per la facciata di una casa piccola grigia contemporanea a un piano con rivestimento in legno
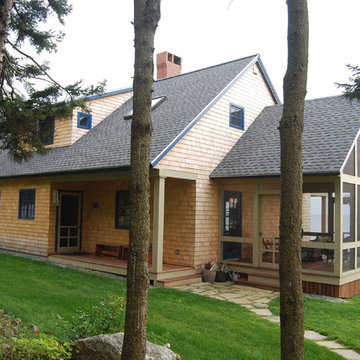
View from back of cottage, looking out towards the ocean.
Photo © John Whipple
Idee per la villa stile marinaro a due piani di medie dimensioni con rivestimento in legno
Idee per la villa stile marinaro a due piani di medie dimensioni con rivestimento in legno
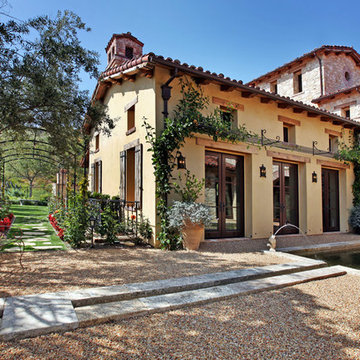
Product: Authentic Limestone for Exterior Living Spaces.
Ancient Surfaces
Contacts: (212) 461-0245
Email: Sales@ancientsurfaces.com
Website: www.AncientSurfaces.com
The design of external living spaces is known as the 'Al Fresco' design style as it is called in Italian. 'Al Fresco' translates into 'the open' or 'the cool/fresh exterior'. Customizing a fully functional outdoor kitchen, pizza oven, BBQ, fireplace or Jacuzzi pool spa all out of old reclaimed Mediterranean stone pieces is no easy task and shouldn’t be created out of the lowest common denominator of building materials such as concrete, Indian slates or Turkish travertine.
The one thing you can bet the farmhouse on is that when the entire process unravels and when your outdoor living space materializes from the architects rendering to real life, you will be guaranteed a true Mediterranean living experience if your choice of construction material was as authentic and possible to the Southern Mediterranean regions.
We believe that the coziness of your surroundings brought about by the creative usage of our antique stone elements will only amplify that authenticity.
whether you are enjoying a relaxing time soaking the sun inside one of our Jacuzzi spa stone fountains or sharing unforgettable memories with family and friends while baking your own pizzas in one of our outdoor BBQ pizza ovens, our stone designs will always evoke in most a feeling of euphoria and exultation that one only gets while being on vacation is some exotic European island surrounded with the pristine beauty of indigenous nature and ancient architecture...

Originally, the front of the house was on the left (eave) side, facing the primary street. Since the Garage was on the narrower, quieter side street, we decided that when we would renovate, we would reorient the front to the quieter side street, and enter through the front Porch.
So initially we built the fencing and Pergola entering from the side street into the existing Front Porch.
Then in 2003, we pulled off the roof, which enclosed just one large room and a bathroom, and added a full second story. Then we added the gable overhangs to create the effect of a cottage with dormers, so as not to overwhelm the scale of the site.
The shingles are stained Cabots Semi-Solid Deck and Siding Oil Stain, 7406, color: Burnt Hickory, and the trim is painted with Benjamin Moore Aura Exterior Low Luster Narraganset Green HC-157, (which is actually a dark blue).
Photo by Glen Grayson, AIA
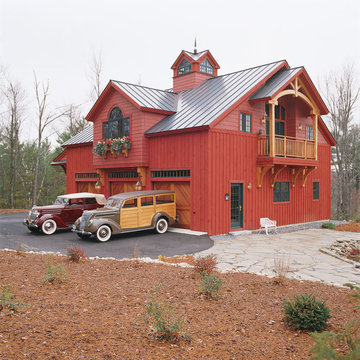
Roger Wade Studio
Esempio della facciata di una casa rossa classica a due piani con rivestimento in legno
Esempio della facciata di una casa rossa classica a due piani con rivestimento in legno

This renovated barn home was upgraded with a solar power system.
Foto della villa grande beige classica a due piani con rivestimento in legno, tetto a capanna e copertura in metallo o lamiera
Foto della villa grande beige classica a due piani con rivestimento in legno, tetto a capanna e copertura in metallo o lamiera
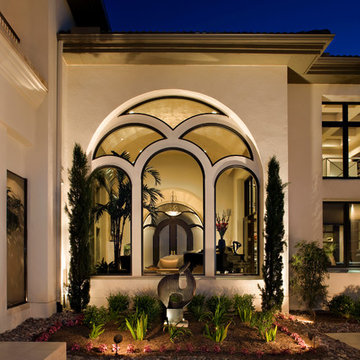
Ispirazione per la facciata di una casa bianca contemporanea
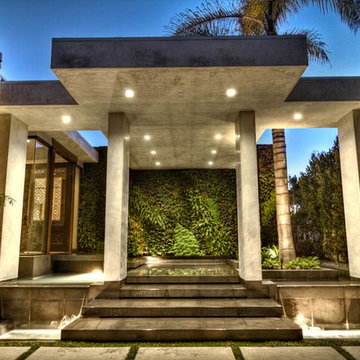
This modern entry has an exotic, organic feel thanks to custom water features, a lush and verdant green wall, and a custom front door featuring an antique hand-carved Chinese screen.
Photography by Jonathan Padilla
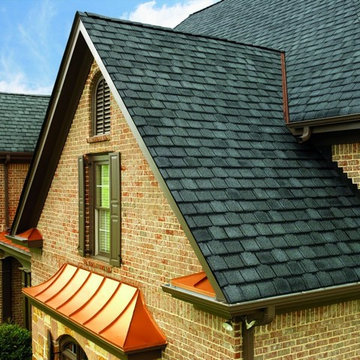
GAF Camelot Shingles in Antique Slate
Photo Provided by GAF
Idee per la facciata di una casa grande marrone classica a due piani con rivestimento in mattoni
Idee per la facciata di una casa grande marrone classica a due piani con rivestimento in mattoni
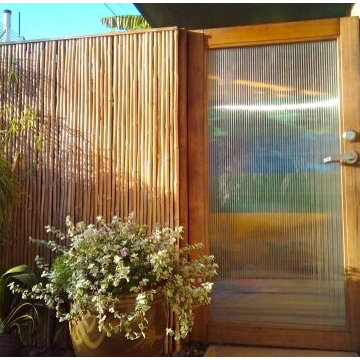
Modern bamboo fence with custom cedar door, including privacy door hardware, giving this Hermosa Beach homeowner added security to courtyard entrance.

Landmarkphotodesign.com
Immagine della facciata di una casa ampia marrone classica a due piani con rivestimento in pietra, copertura a scandole e tetto grigio
Immagine della facciata di una casa ampia marrone classica a due piani con rivestimento in pietra, copertura a scandole e tetto grigio
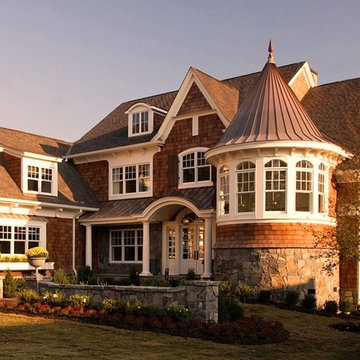
VanBrouck & Associates, Inc.
www.vanbrouck.com
photos by: www.bradzieglerphotography.com
Esempio della facciata di una casa vittoriana con rivestimento in pietra
Esempio della facciata di una casa vittoriana con rivestimento in pietra

Valencia 1180: Elevation “E”, open Model for Viewing at the Murano at Miromar Lakes Beach & Country Club Homes in Estero, Florida.
Visit www.ArthurRutenbergHomes.com to view other Models.
3 BEDROOMS / 3.5 Baths / Den / Bonus room 3,687 square feet
Plan Features:
Living Area: 3687
Total Area: 5143
Bedrooms: 3
Bathrooms: 3
Stories: 1
Den: Standard
Bonus Room: Standard
Facciate di case marroni, turchesi
7
