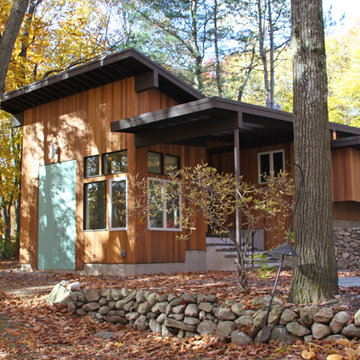Facciate di case marroni
Filtra anche per:
Budget
Ordina per:Popolari oggi
1 - 20 di 48 foto
1 di 3

Erik Kvalsvik
Ispirazione per la facciata di una casa bianca country a due piani con tetto a capanna
Ispirazione per la facciata di una casa bianca country a due piani con tetto a capanna
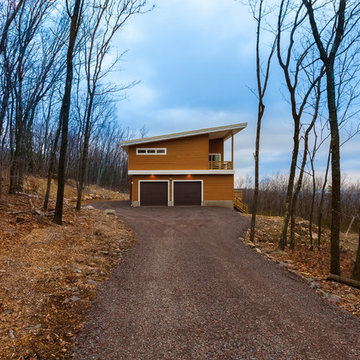
Foto della facciata di una casa arancione contemporanea a due piani di medie dimensioni con rivestimento in legno
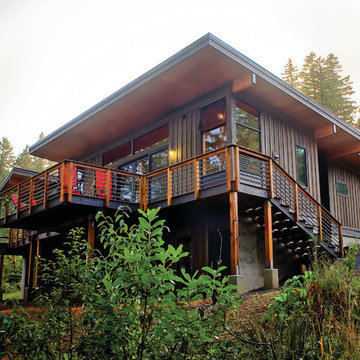
Spencer Lake Exterior by Method Homes. Photo credit Lannie Boesiger
Idee per la facciata di una casa moderna con rivestimento in legno
Idee per la facciata di una casa moderna con rivestimento in legno
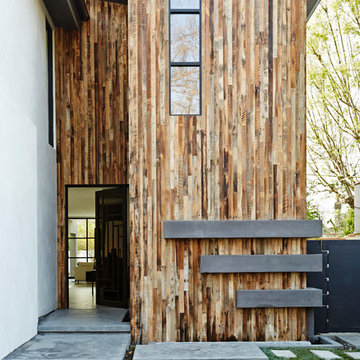
Siding milled from reclaimed barnsiding
Photography Jean Randazzo
Esempio della casa con tetto a falda unica contemporaneo con rivestimenti misti
Esempio della casa con tetto a falda unica contemporaneo con rivestimenti misti

Photos by Bernard Andre
Foto della facciata di una casa marrone contemporanea a due piani di medie dimensioni con rivestimenti misti
Foto della facciata di una casa marrone contemporanea a due piani di medie dimensioni con rivestimenti misti
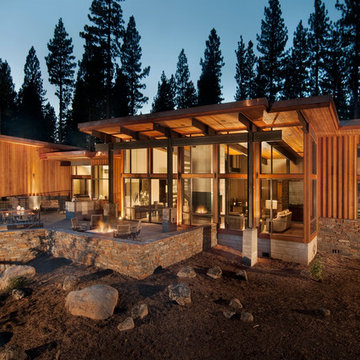
Foto della casa con tetto a falda unica grande marrone rustico a due piani con rivestimento in legno
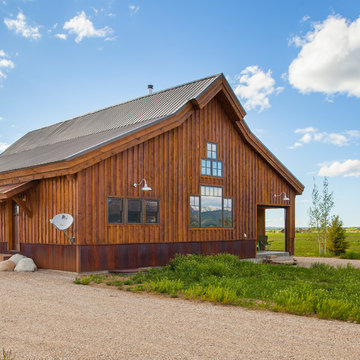
Sand Creek Post & Beam Traditional Wood Barns and Barn Homes
Learn more & request a free catalog: www.sandcreekpostandbeam.com
Ispirazione per la facciata di una casa fienile ristrutturato marrone country
Ispirazione per la facciata di una casa fienile ristrutturato marrone country
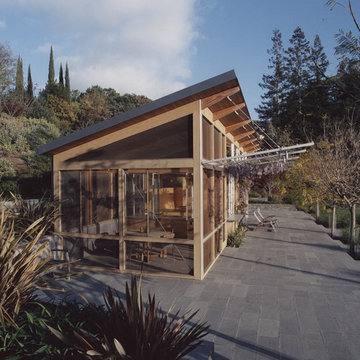
Photo by Todd Hido
Foto della casa con tetto a falda unica piccolo moderno a un piano
Foto della casa con tetto a falda unica piccolo moderno a un piano
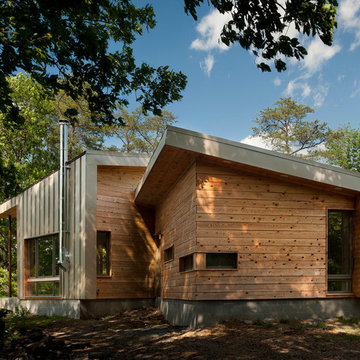
Paul Burk Photography
Idee per la facciata di una casa piccola marrone contemporanea a un piano con rivestimento in legno
Idee per la facciata di una casa piccola marrone contemporanea a un piano con rivestimento in legno
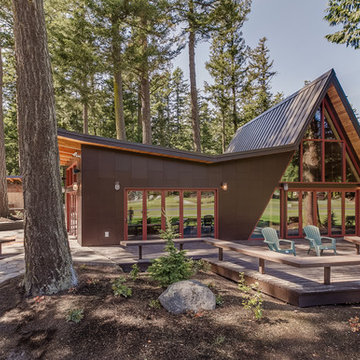
The Front of the house as seen from the airstrip, where most people come in from. The new addition has an up-sloping wing that softly counter-acts the hard slope of the A-frame.

The existing structure of this lakefront home was destroyed during a fire and warranted a complete exterior and interior remodel. The home’s relationship to the site defines the linear, vertical spaces. Angular roof and wall planes, inspired by sails, are repeated in flooring and decking aligned due north. The nautical theme is reflected in the stainless steel railings and a prominent prow emphasizes the view of Lake Michigan.
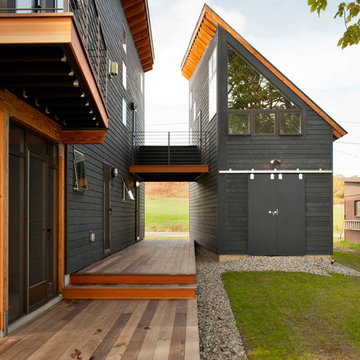
Looking towards entry
Photo by Michael Heeney
Esempio della facciata di una casa grigia contemporanea a due piani di medie dimensioni con rivestimento in legno e copertura in metallo o lamiera
Esempio della facciata di una casa grigia contemporanea a due piani di medie dimensioni con rivestimento in legno e copertura in metallo o lamiera
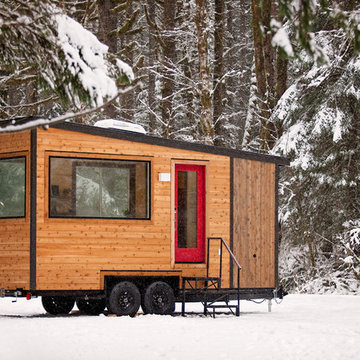
Ispirazione per la facciata di una casa marrone rustica a un piano con rivestimento in legno
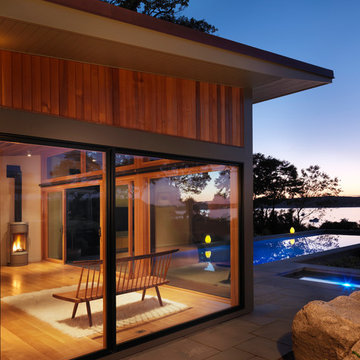
Modern pool and cabana where the granite ledge of Gloucester Harbor meet the manicured grounds of this private residence. The modest-sized building is an overachiever, with its soaring roof and glass walls striking a modern counterpoint to the property’s century-old shingle style home.
Photo by: Nat Rea Photography
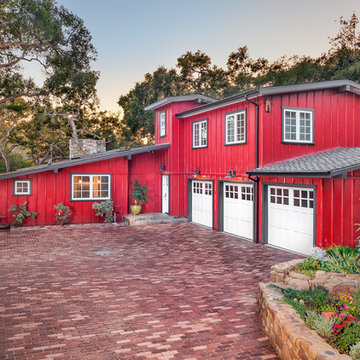
Idee per la villa rossa country a due piani con tetto a capanna e copertura a scandole
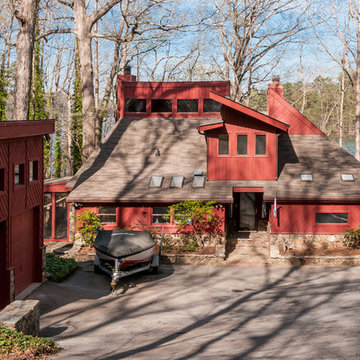
Idee per la facciata di una casa rossa contemporanea a due piani di medie dimensioni con copertura a scandole e rivestimenti misti

Bill Timmerman
Ispirazione per la villa grigia contemporanea a due piani con tetto piano
Ispirazione per la villa grigia contemporanea a due piani con tetto piano

Stephen Ironside
Idee per la facciata di una casa grande grigia rustica a due piani con rivestimento in metallo e copertura in metallo o lamiera
Idee per la facciata di una casa grande grigia rustica a due piani con rivestimento in metallo e copertura in metallo o lamiera
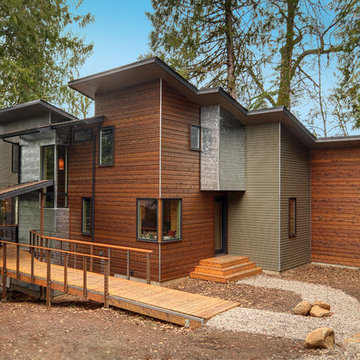
Foto della facciata di una casa contemporanea a due piani con rivestimenti misti
Facciate di case marroni
1
