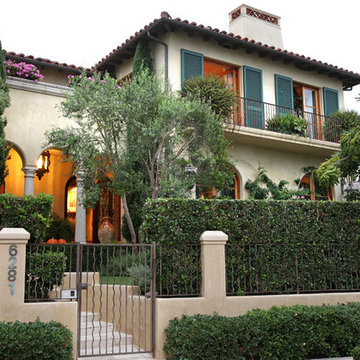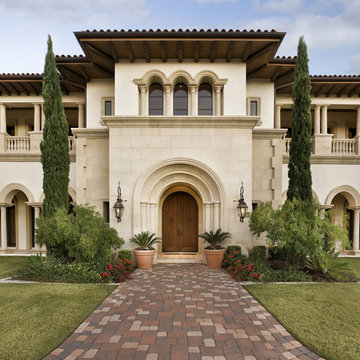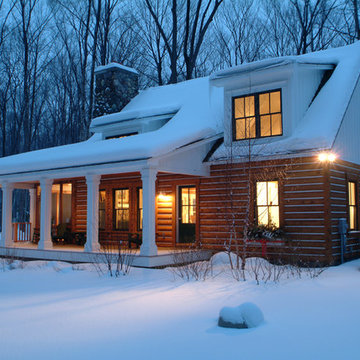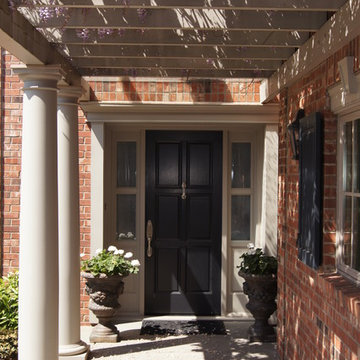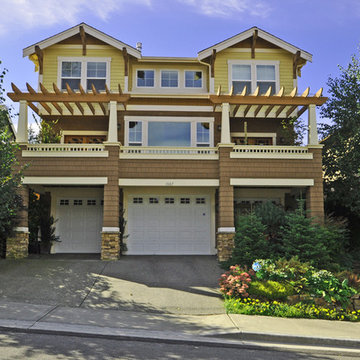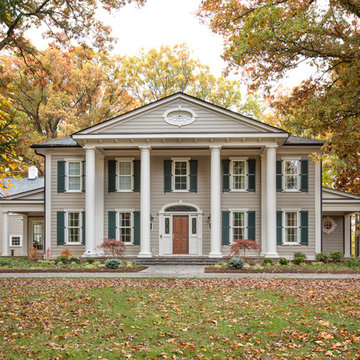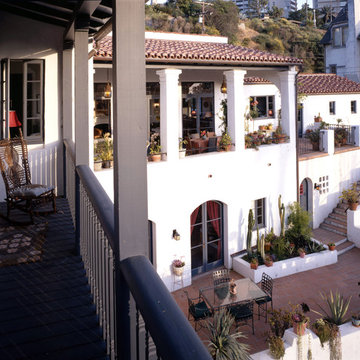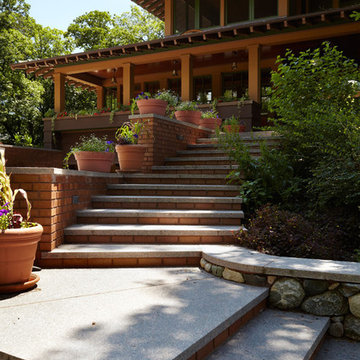Facciate di case marroni
Filtra anche per:
Budget
Ordina per:Popolari oggi
21 - 40 di 46 foto
1 di 3
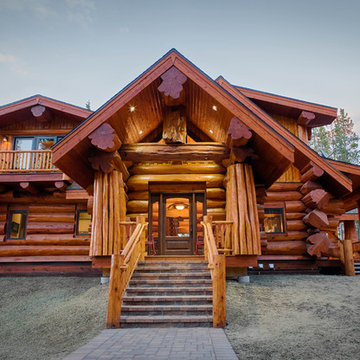
Esempio della facciata di una casa rustica a due piani con rivestimento in legno
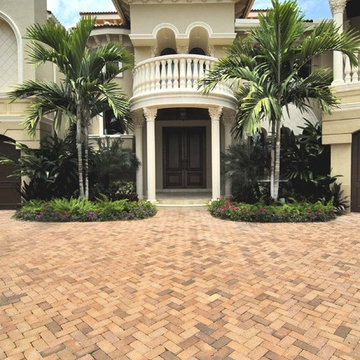
Ispirazione per la facciata di una casa grigia mediterranea a due piani
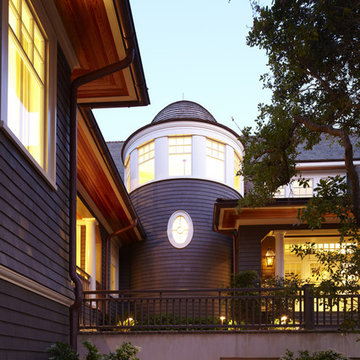
Dana Hoff
Ispirazione per la facciata di una casa marrone vittoriana
Ispirazione per la facciata di una casa marrone vittoriana
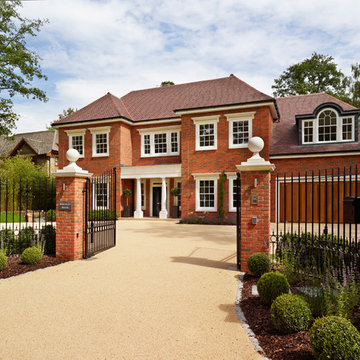
Esempio della facciata di una casa rossa classica a due piani con rivestimento in mattoni
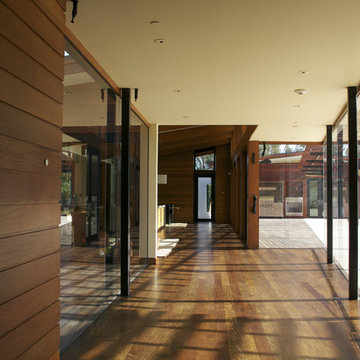
The hardwood floors of the interior hallway extend to the exterior beyond a tempered glass wall and door. The living room wall is also glass, giving this hallway the impression of being outdoors.
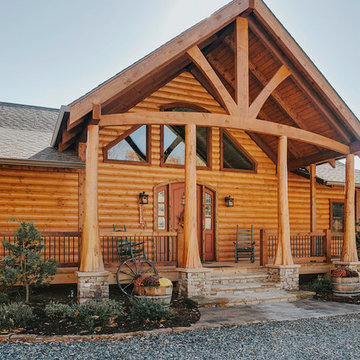
Erin Woody Photography
Immagine della facciata di una casa rustica con rivestimento in legno
Immagine della facciata di una casa rustica con rivestimento in legno
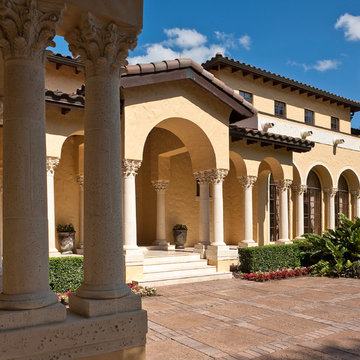
Interior Design and photo from Lawler Design Studio, Hattiesburg, MS and Winter Park, FL; Suzanna Lawler-Boney, ASID, NCIDQ.
Ispirazione per la villa ampia beige mediterranea a due piani con rivestimento in stucco, tetto a capanna e copertura in tegole
Ispirazione per la villa ampia beige mediterranea a due piani con rivestimento in stucco, tetto a capanna e copertura in tegole
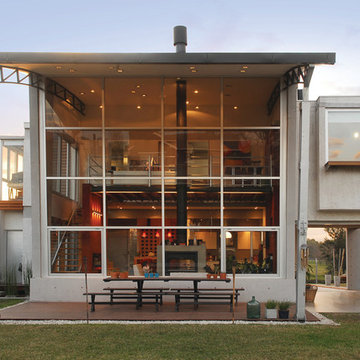
AMD House (2009)
Project, Management and Construction
Location Altos del Sol Gated Neighborhood, Ituzaingo, Buenos Aires, Argentina
Total Area 205 m²
Photo DOT
Principal> Arq. Alejandro Amoedo
Lead Designer> Arq. Alejandro Amoedo
Project Manager> Arq. Alejandro Amoedo
Collaborators> Valeria Bruno, Lucas D´Adamo Baumann, Verónica López Garrido.
The shape of this house, located in a gated neighborhood to the west of Greater Buenos Aires, was inspired by a painting and its driving force was the coincidence of the lines dribbled by its owners long before getting to know each other.
On a trial-and-error basis, it was an experimental project where we sought to get rid of the influences of the predominant images of current design and the main aim was to search for internal and external sensations, sustainability and re-using of left-over materials.
This generates situations to be found almost constantly; the virtual relationship with the garden and its pond, with three levels, interacting with each other through the double-height glass at the different times of the day, together with the clouds, the sky and its different hues. The cross ventilation and the sun entering the room in winter are also significant.
The functional layout finds a solution, in few meters, to the needs of a very large family. On the ground floor, the kitchen, the dining room and the sitting room are integrated so as to offer a spatial continuity that makes them flexible from a functional point of view and visually larger. The half-covered garage, located next to these rooms works as a complement to them, becoming a barbecue area that may be fully closed. The finishes are mainly those of the construction in apparent conditions: reinforced concrete, wood, aluminum and glass.
The main construction system involves rigid frameworks, built by concrete and steel beams and columns, whose main function is to cover large areas with little material and to replace division walls by other items such as furniture, plants, panels, metal or wooden and glass sheets.
Thus, the rooms are filled with natural light and are offered an industrial aspect inspired by the origin of Lofts in New York.
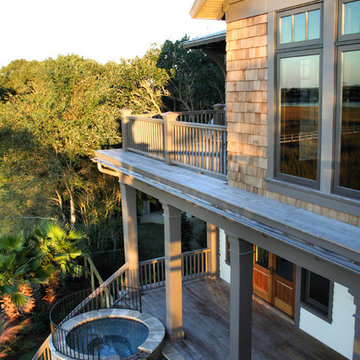
Photographs of Beach Cottage by Sea Island Builders, LLC. Do not hesitate to Call Sea Island Builders with any questions about this beach cottage project. Sea Island Builders builds new homes in Charleston, the beaches of Isle of Palms, Sullivan's Island, Edisto Beach, Mount Pleasant, Kiawah and Seabrook Island.
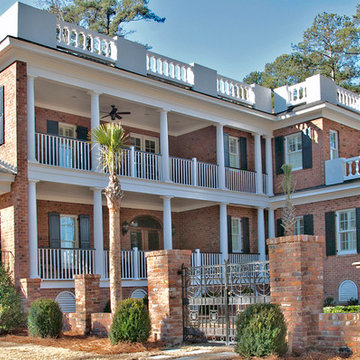
Columbia, SC home. Owner wanted a Charleston style home but with a brick exterior. Even though the concept is unusual, the house turned out beautifully.
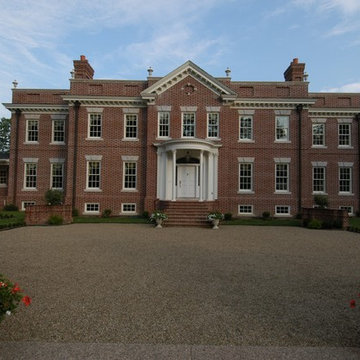
Immagine della facciata di una casa grande classica a due piani con rivestimento in mattoni
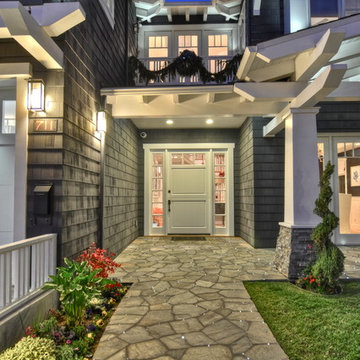
Beautiful CA craftsman style home in the heart of Hermosa Beach, CA.
Photos by Bowman Group
Ispirazione per la facciata di una casa american style
Ispirazione per la facciata di una casa american style
Facciate di case marroni
2
