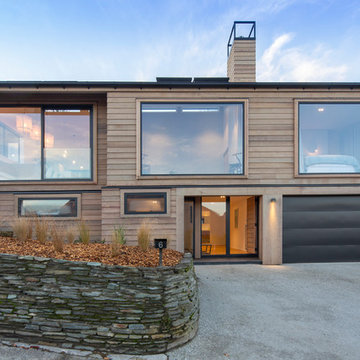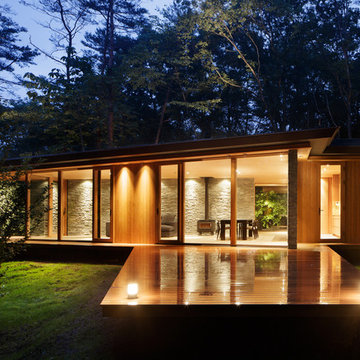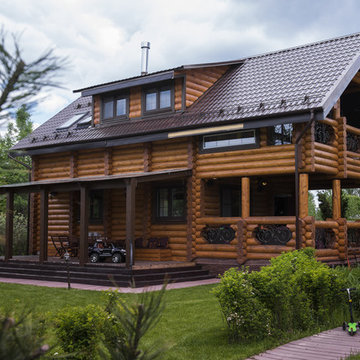Facciate di case marroni
Filtra anche per:
Budget
Ordina per:Popolari oggi
1 - 20 di 125 foto
1 di 3

We drew inspiration from traditional prairie motifs and updated them for this modern home in the mountains. Throughout the residence, there is a strong theme of horizontal lines integrated with a natural, woodsy palette and a gallery-like aesthetic on the inside.
Interiors by Alchemy Design
Photography by Todd Crawford
Built by Tyner Construction
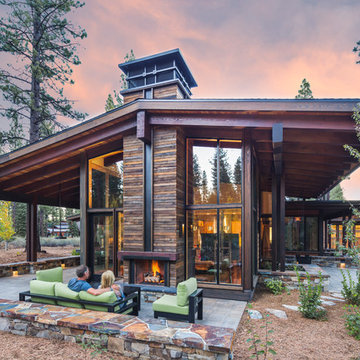
Tom Zikas Photography
Foto della facciata di una casa marrone rustica a due piani di medie dimensioni con rivestimento in legno e tetto a capanna
Foto della facciata di una casa marrone rustica a due piani di medie dimensioni con rivestimento in legno e tetto a capanna
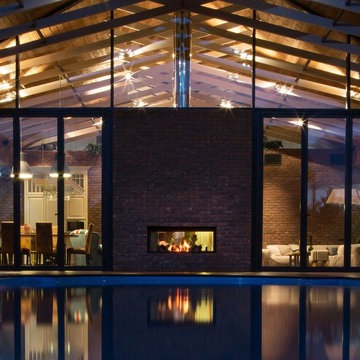
В архитектуре загородного дома обыграны контрасты: монументальность и легкость, традиции и современность. Стены облицованы кирпичом ручной формовки, который эффектно сочетается с огромными витражами. Балки оставлены обнаженными, крыша подшита тонированной доской.
Несмотря на визуальную «прозрачность» архитектуры, дом оснащен продуманной системой отопления и способен достойно выдерживать настоящие русские зимы: обогрев обеспечивают конвекторы под окнами, настенные радиаторы, теплые полы. Еще одно интересное решение, функциональное и декоративное одновременно, — интегрированный в стену двусторонний камин: он обогревает и гостиную, и террасу. Так подчеркивается идея взаимопроникновения внутреннего и внешнего. Эту концепцию поддерживают и полностью раздвижные витражи по бокам от камина, и отделка внутренних стен тем же фактурным кирпичом, что использован для фасада.
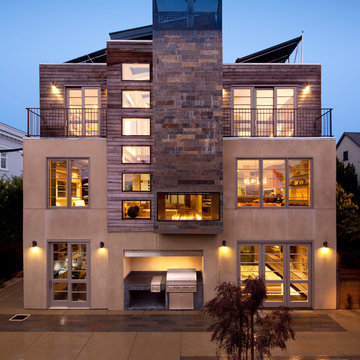
Renovation of a Mediterranean style home into a contemporary, loft-like, light filled space with skylight roof, 2 story slate fireplace, exposed I-beams, blue glass stairwell, glass tiled baths, and walnut and Koa kitchen. The palette is a soothing blend of browns, neutrals, and slate blue with modern furnishings and art, and Asian artifacts.
SoYoung Mack Design
Feldman Architecture
Paul Dyer Photography
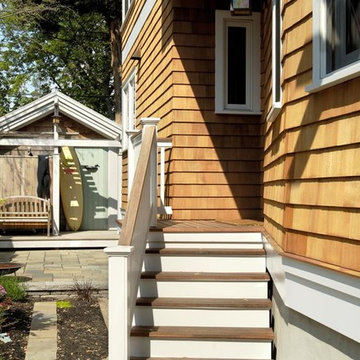
Paul S. Bartholomew Photography, Inc.
Esempio della villa marrone stile marinaro a due piani di medie dimensioni con rivestimento in legno, tetto a capanna e copertura a scandole
Esempio della villa marrone stile marinaro a due piani di medie dimensioni con rivestimento in legno, tetto a capanna e copertura a scandole
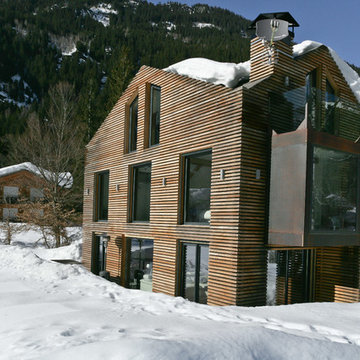
Onyx
Ispirazione per la facciata di una casa marrone contemporanea a due piani di medie dimensioni con rivestimento in legno e tetto a capanna
Ispirazione per la facciata di una casa marrone contemporanea a due piani di medie dimensioni con rivestimento in legno e tetto a capanna
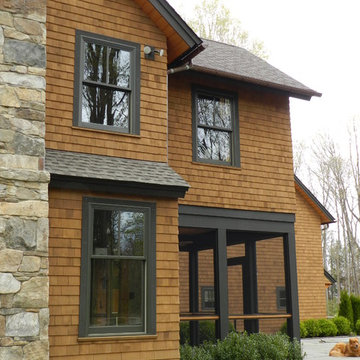
Esempio della facciata di una casa marrone american style con rivestimento in legno
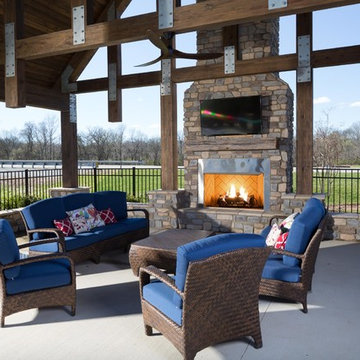
Exterior, Interior of Outdoor Space - Jackson Hills Amenities Center in Mt Juliet, TN
Photography by Marty Paoletta
Idee per la facciata di una casa ampia marrone rustica a un piano con rivestimento in legno e tetto a capanna
Idee per la facciata di una casa ampia marrone rustica a un piano con rivestimento in legno e tetto a capanna
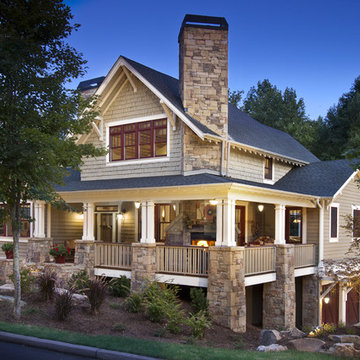
Brookstone Builders Home
Photo by The Frontier Group
Immagine della facciata di una casa grande marrone american style con rivestimento in legno
Immagine della facciata di una casa grande marrone american style con rivestimento in legno
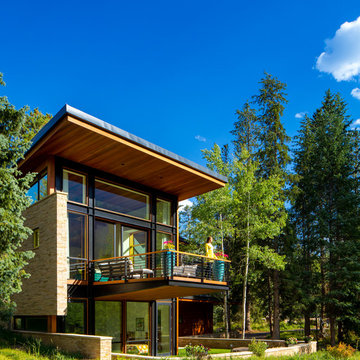
3900 sf (including garage) contemporary mountain home.
Foto della facciata di una casa grande marrone contemporanea a due piani con rivestimento in legno e tetto piano
Foto della facciata di una casa grande marrone contemporanea a due piani con rivestimento in legno e tetto piano
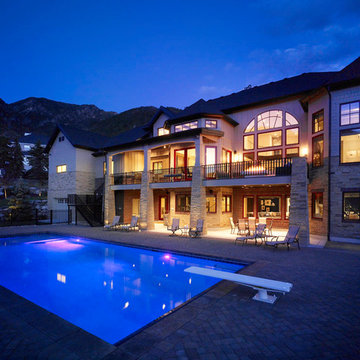
Esempio della facciata di una casa grande marrone classica a tre piani con rivestimento in pietra
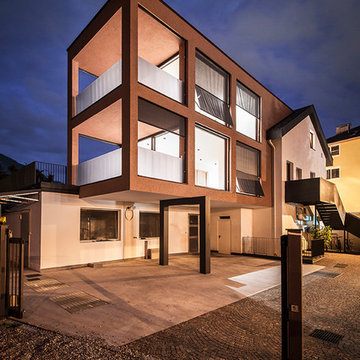
noa* (network of architecture) completa un tipico edificio urbano e aggiunge un corpo contemporaneo che prospetta i vigneti di Gries a Bolzano (IT).“...la penetrazione del materiale tra il vecchio e il nuovo crea una tensione dei generazioni –un impulso inarrestabile per il cambiamento...”-Stefan RierL’edificio residenziale esistente della famiglia da macellaio che è protetta viene ampliato con una strutturaapertae moderna. È situato tra una situazione suburbana e una zona urbana con una costruzione densa. La casa è divisa in dueappartamentisu due piani e vengono raggiunti dal cortileattraverso una scalinataaccentuata. Gli appartamenti stessi hanno una vista in tutte le direzioni con la vista sul ‘Guntschnaberg’ come quella più scenica –un parco mediterraneo.Per mantenere le proporzioni del edificio storico, una villa con tetto a falda e finestre classiche, l’ampliamento è un volumecompattocon un schema regolare di finestreampieche non si mette in primo piano. L’organizzazione degli appartamenti alloggia gli spazi più intimi nella casa storica mentre gli spazi più pubblici sono situati nella parte moderna con vista verso Sud e Ovest.
---
noa* (network of architecture) completes a traditional urban residential house and adds a contemporary volume, which grows into the vineyards of Gries.“...the material penetration of the old and the new create a field of confrontation of the generations –an untamed urge for transformation...”-Stefan RierIn the vineyard area of Bolzano (IT), a dwelling house for a butcher family is enlarged; the existing traditional volume is extended with a open and modernstructure. The site, which is protected, is located in an urban transition zone in between the building development of the outskirts of the city and the denser building development around the area of the Griserplatz.The house is divided into twoapartments, which are made accessible with a prominentoutdoorstairfrom the courtyard. The new volumes have a view into all directions, with idyllic vineyards and the characteristic ‘Guntschnaberg’ in the West.The aim was to respect the proportions of the historic building. Therefore the Villa with a pitched roof and classic window openings was amplified with a compactbuildingvolumewith consistent window cluster and generousopenings. The apartments are organised in the way that more intimate spaces are located in the historic part of the house while the living spaces are located in the modern part with a view to south and west.
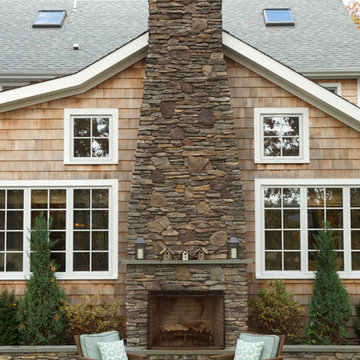
Immagine della villa grande marrone classica a due piani con rivestimento in legno, tetto a capanna e copertura a scandole
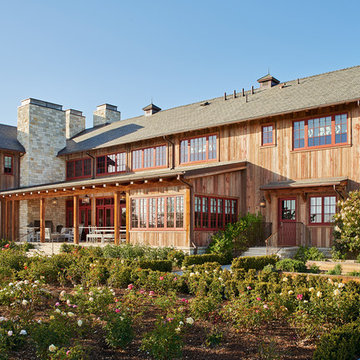
Location: Los Olivos, CA // Type: New Construction // Architect: Appelton & Associates // Photo: Creative Noodle
Ispirazione per la facciata di una casa ampia marrone country a due piani con rivestimento in legno e tetto a capanna
Ispirazione per la facciata di una casa ampia marrone country a due piani con rivestimento in legno e tetto a capanna
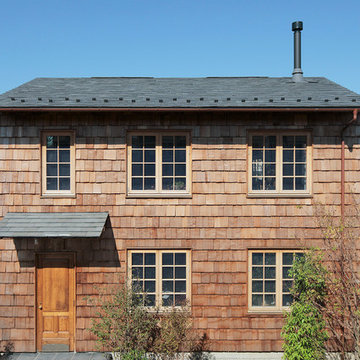
Idee per la facciata di una casa marrone country a due piani con rivestimento in legno e tetto a capanna
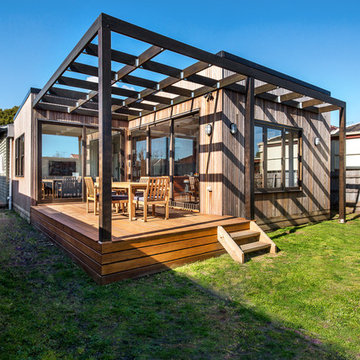
Limelight Studio Scott Wright
Foto della villa marrone moderna a un piano di medie dimensioni con rivestimento in legno, tetto piano e copertura in metallo o lamiera
Foto della villa marrone moderna a un piano di medie dimensioni con rivestimento in legno, tetto piano e copertura in metallo o lamiera
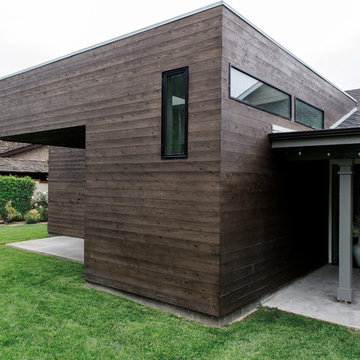
dark-stained cedar at rear addition
Esempio della facciata di una casa grande marrone moderna a un piano con rivestimento in legno e tetto piano
Esempio della facciata di una casa grande marrone moderna a un piano con rivestimento in legno e tetto piano
Facciate di case marroni
1
