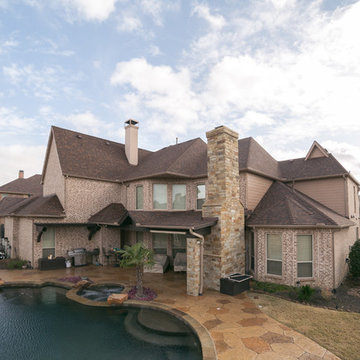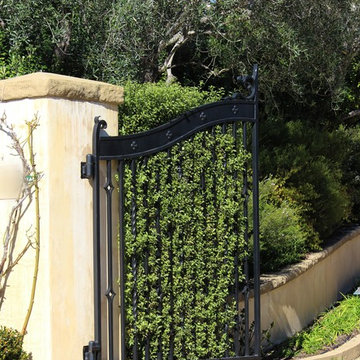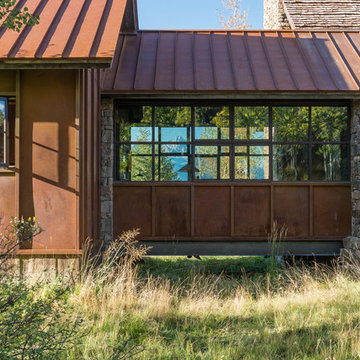Facciate di case marroni, nere
Filtra anche per:
Budget
Ordina per:Popolari oggi
101 - 120 di 227.174 foto
1 di 3
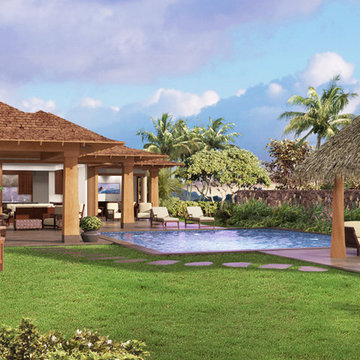
This Hawaii home built on Kauai's south shore is the perfect mix of modern and traditional design. The use of natural wood and white board and batten paneling create the perfect mix of relaxed elegance. The square teak columns speak to the contemporary design, while the reed thatch Pai Pai with natural log columns is a nod at times gone by. The whole home has an indoor-outdoor design that welcomes in the lush tropical landscape and ocean views.
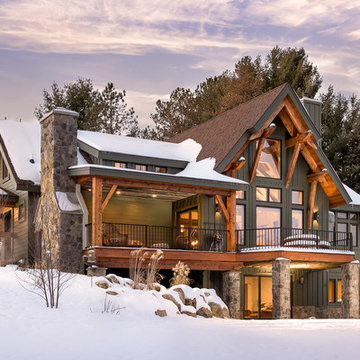
© 2017 Kim Smith Photo
Home by Timberbuilt. Please address design questions to the builder.
Foto della villa verde rustica a due piani con tetto a capanna e copertura a scandole
Foto della villa verde rustica a due piani con tetto a capanna e copertura a scandole
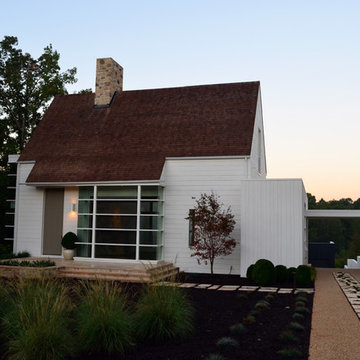
Immagine della facciata di una casa bianca country a un piano di medie dimensioni con rivestimento in mattoni e tetto a padiglione
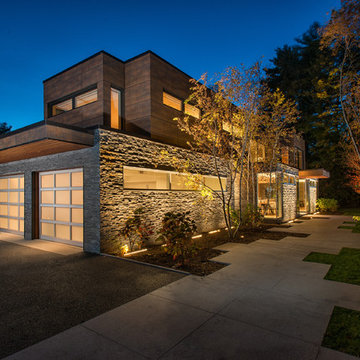
Steven Rossi Photography LLC
Idee per la villa ampia marrone contemporanea a due piani con rivestimento in legno e tetto piano
Idee per la villa ampia marrone contemporanea a due piani con rivestimento in legno e tetto piano
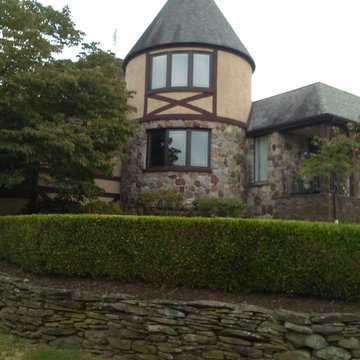
Ispirazione per la villa marrone classica a due piani di medie dimensioni con rivestimenti misti e copertura mista
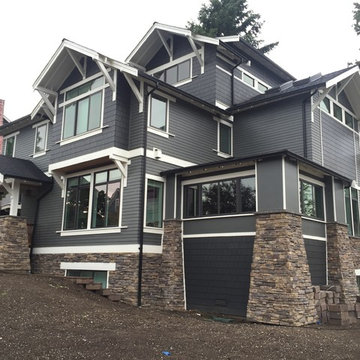
Foto della facciata di una casa grande grigia american style a tre piani con rivestimento in vinile e tetto a capanna
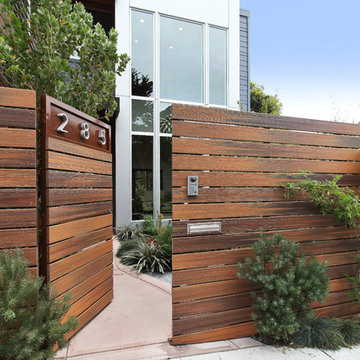
Fiberon Composite Cladding is used to create a striking entryway for this modern residential property. The board’s varied streaking adds visual interest and creates a more random, natural look. Unlike wood, the long-lasting composite boards are covered on all four sides with a patented PermaTech cap layer that resists staining and fading. A solid wood-composite core prevents splintering, cracking, insect infestation, and decay.
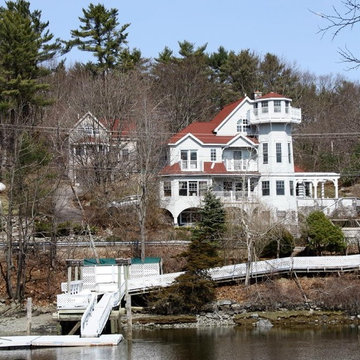
Esempio della facciata di una casa grande grigia stile marinaro a tre piani con rivestimento in legno e tetto a capanna
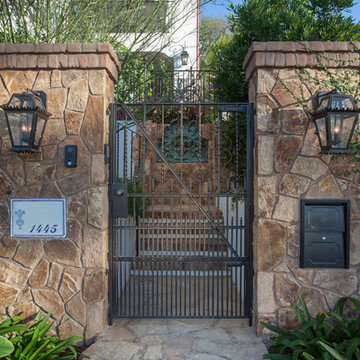
Kim Grant, Architect;
Elizabeth Barkett, Interior Designer - Ross Thiele & Sons Ltd.;
Theresa Clark, Landscape Architect;
Gail Owens, Photographer
Foto della facciata di una casa bianca mediterranea a due piani di medie dimensioni con rivestimento in stucco e tetto a capanna
Foto della facciata di una casa bianca mediterranea a due piani di medie dimensioni con rivestimento in stucco e tetto a capanna
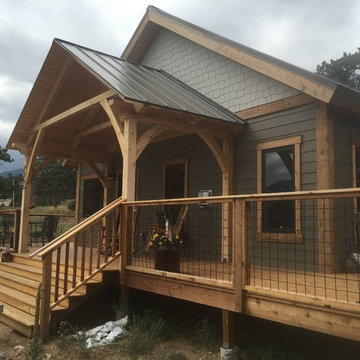
Ispirazione per la facciata di una casa american style di medie dimensioni con rivestimento in legno e tetto a capanna
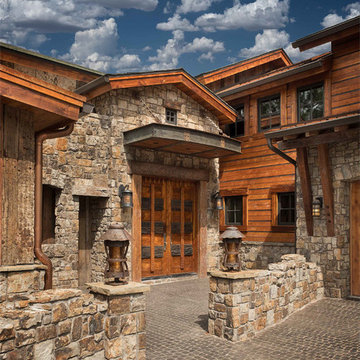
This unique project has heavy Asian influences due to the owner’s strong connection to Indonesia, along with a Mountain West flare creating a unique and rustic contemporary composition. This mountain contemporary residence is tucked into a mature ponderosa forest in the beautiful high desert of Flagstaff, Arizona. The site was instrumental on the development of our form and structure in early design. The 60 to 100 foot towering ponderosas on the site heavily impacted the location and form of the structure. The Asian influence combined with the vertical forms of the existing ponderosa forest led to the Flagstaff House trending towards a horizontal theme.
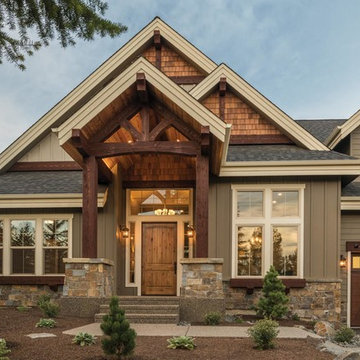
Foto della facciata di una casa ampia beige american style a due piani con rivestimento con lastre in cemento
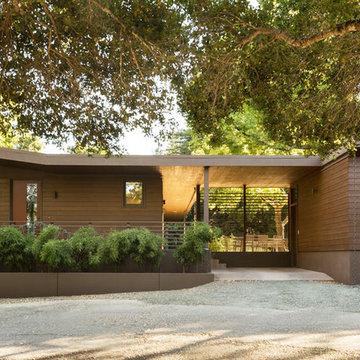
Exterior façade of Wine Country modern home in St. Helena, California, with butterfly roof that integrates detached garage and open carport into the building design. The exterior western red cedar siding is stained a warm earthy tone to fit into the surrounding natural landscape.
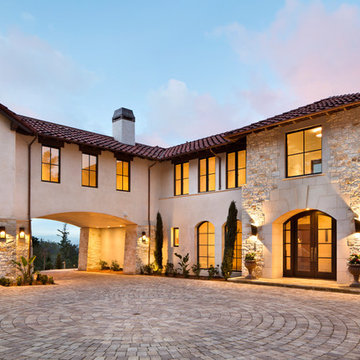
Bernard Andre
Esempio della facciata di una casa ampia beige mediterranea a due piani con tetto piano
Esempio della facciata di una casa ampia beige mediterranea a due piani con tetto piano

Charles Hilton Architects, Robert Benson Photography
From grand estates, to exquisite country homes, to whole house renovations, the quality and attention to detail of a "Significant Homes" custom home is immediately apparent. Full time on-site supervision, a dedicated office staff and hand picked professional craftsmen are the team that take you from groundbreaking to occupancy. Every "Significant Homes" project represents 45 years of luxury homebuilding experience, and a commitment to quality widely recognized by architects, the press and, most of all....thoroughly satisfied homeowners. Our projects have been published in Architectural Digest 6 times along with many other publications and books. Though the lion share of our work has been in Fairfield and Westchester counties, we have built homes in Palm Beach, Aspen, Maine, Nantucket and Long Island.
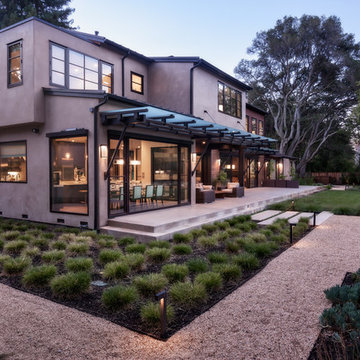
JPM Construction offers complete support for designing, building, and renovating homes in Atherton, Menlo Park, Portola Valley, and surrounding mid-peninsula areas. With a focus on high-quality craftsmanship and professionalism, our clients can expect premium end-to-end service.
The promise of JPM is unparalleled quality both on-site and off, where we value communication and attention to detail at every step. Onsite, we work closely with our own tradesmen, subcontractors, and other vendors to bring the highest standards to construction quality and job site safety. Off site, our management team is always ready to communicate with you about your project. The result is a beautiful, lasting home and seamless experience for you.
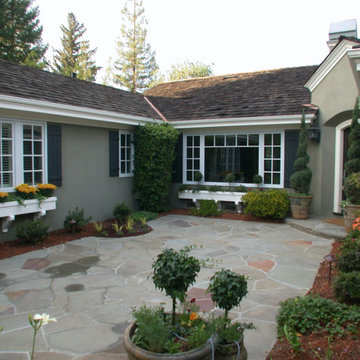
Idee per la villa verde classica a un piano di medie dimensioni con rivestimento in stucco, tetto a capanna e copertura a scandole
Facciate di case marroni, nere
6
