Facciate di case marroni marroni
Filtra anche per:
Budget
Ordina per:Popolari oggi
161 - 180 di 5.059 foto
1 di 3
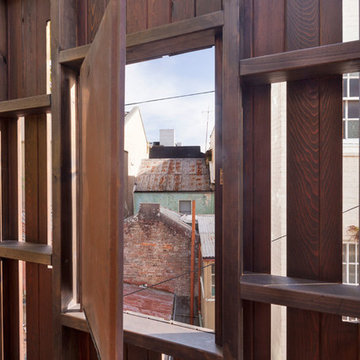
John Gollings Photography
Ispirazione per la facciata di una casa marrone moderna a due piani di medie dimensioni con rivestimento in legno
Ispirazione per la facciata di una casa marrone moderna a due piani di medie dimensioni con rivestimento in legno
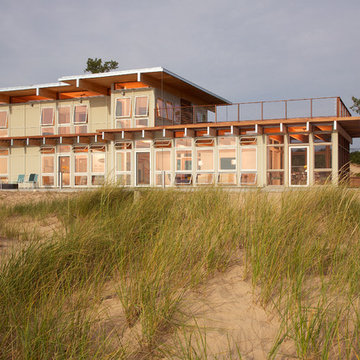
The Owners of a home that had been consumed by the moving dunes of Lake Michigan wanted a home that would not only stand the test of aesthetic time, but survive the vicissitudes of the environment.
With the assistance of the Michigan Department of Environmental Quality as well as the consulting civil engineer and the City of Grand Haven Zoning Department, a soil stabilization site plan was developed based on raising the new home’s main floor elevation by almost three feet, implementing erosion studies, screen walls and planting indigenous, drought tolerant xeriscaping. The screen walls, as well as the low profile of the home and the use of sand trapping marrum beachgrass all help to create a wind shadow buffer around the home and reduce blowing sand erosion and accretion.
The Owners wanted to minimize the stylistic baggage which consumes most “cottage” residences, and with the Architect created a home with simple lines focused on the view and the natural environment. Sustainable energy requirements on a budget directed the design decisions regarding the SIPs panel insulation, energy systems, roof shading, other insulation systems, lighting and detailing. Easily constructed and linear, the home harkens back to mid century modern pavilions with present day environmental sensitivities and harmony with the site.
James Yochum
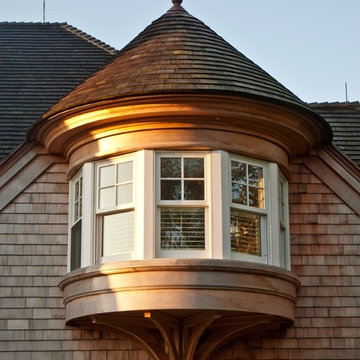
Photo: Kindra Clineff
Foto della facciata di una casa marrone classica con rivestimento in legno
Foto della facciata di una casa marrone classica con rivestimento in legno

Immagine della villa grande marrone rustica a tre piani con rivestimenti misti, tetto a capanna e copertura a scandole
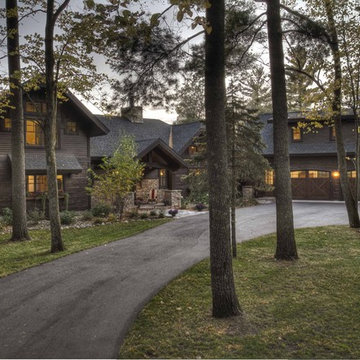
Esempio della villa ampia marrone rustica a due piani con rivestimento in legno, tetto a capanna e copertura a scandole

Ispirazione per la villa marrone contemporanea a tre piani di medie dimensioni con rivestimento in legno, tetto a capanna, copertura in metallo o lamiera, pannelli sovrapposti e tetto nero

A weekend getaway / ski chalet for a young Boston family.
24ft. wide, sliding window-wall by Architectural Openings. Photos by Matt Delphenich
Esempio della facciata di una casa piccola marrone moderna a due piani con rivestimento in metallo e copertura in metallo o lamiera
Esempio della facciata di una casa piccola marrone moderna a due piani con rivestimento in metallo e copertura in metallo o lamiera
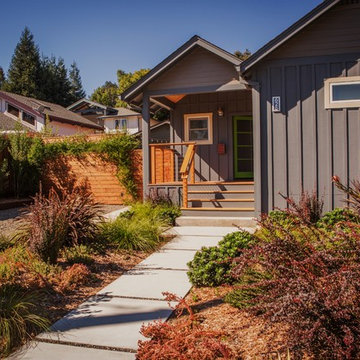
Foto della villa marrone american style a un piano di medie dimensioni con rivestimento in legno, tetto a capanna e copertura a scandole
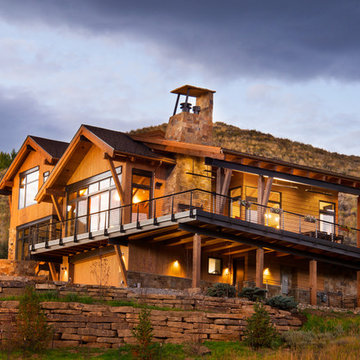
Ispirazione per la facciata di una casa grande marrone moderna a due piani con rivestimento in legno e tetto a capanna
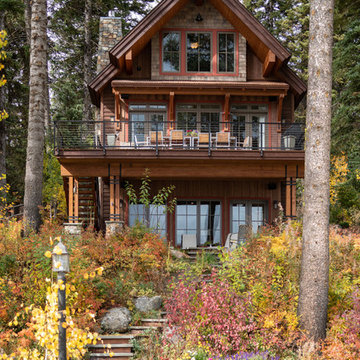
Ispirazione per la villa marrone rustica a tre piani con rivestimento in legno e tetto a capanna
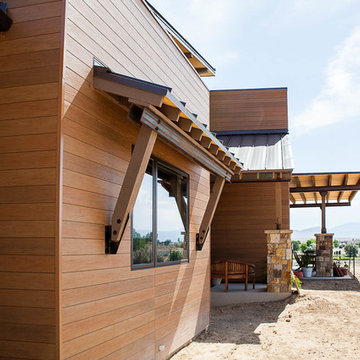
R.G. Cowan Design / Fluid Design Workshop
Location: Grand Junction, CO, USA
Completed in 2017, the Bookcliff Modern home was a design-build collaboration with Serra Homes of Grand Junction. R.G Cowan Design Build and the Fluid Design Workshop completed the design, detailing, custom fabrications and installations of; the timber frame exterior and steel brackets, interior stairs, stair railings, fireplace concrete and steel and other interior finish details of this contemporary modern home.
Modern contemporary exterior home design with wood and stone siding, black trim and window awnings.
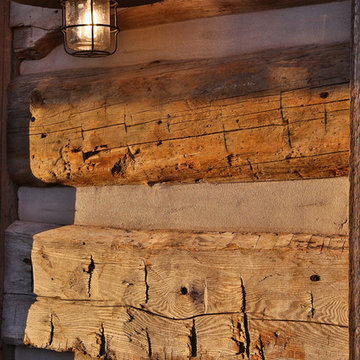
Ispirazione per la facciata di una casa grande marrone rustica a due piani con rivestimento in legno e tetto a capanna
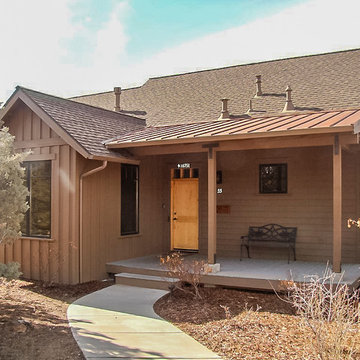
1 story Rustic Ranch style home designed by Western Design International of Prineville Oregon
Located in Brasada Ranch Resort - with Lock-offs (for rental option)
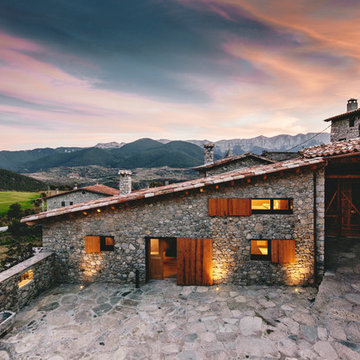
Jordi Anguera
Esempio della casa con tetto a falda unica grande marrone rustico a piani sfalsati con rivestimento in pietra
Esempio della casa con tetto a falda unica grande marrone rustico a piani sfalsati con rivestimento in pietra
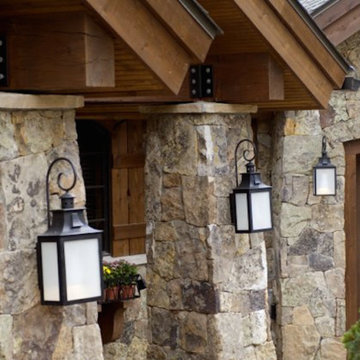
Esempio della facciata di una casa marrone a un piano di medie dimensioni con rivestimento in pietra e tetto a capanna
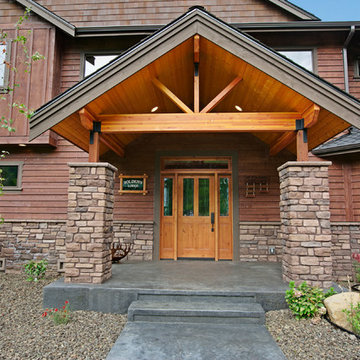
Bill Johnson
Ispirazione per la facciata di una casa grande marrone rustica a due piani con rivestimento in legno e tetto a capanna
Ispirazione per la facciata di una casa grande marrone rustica a due piani con rivestimento in legno e tetto a capanna
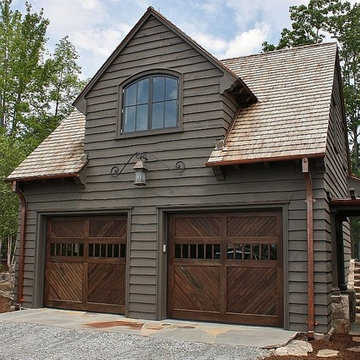
A charming Shingle style cottage perched atop a unique hilltop site overlooking Lake Keowee. Carefully designed to maximize the stunning views, this home is seamlessly integrated with its surroundings through an abundance of outdoor living space, including extensive porches and garden areas, a pool and terrace, a summer kitchen and arched stone veranda. On the exterior, a combination of stone, wavy edge and shingle siding are complemented by a cedar shingle roof. The interior features hand-scraped walnut floors, plaster walls, cypress cabinets, a limestone fireplace and walnut and mahogany doors. Old world details like swooping roofs, massive stone arches, and custom ironwork and lighting, help make this home special.
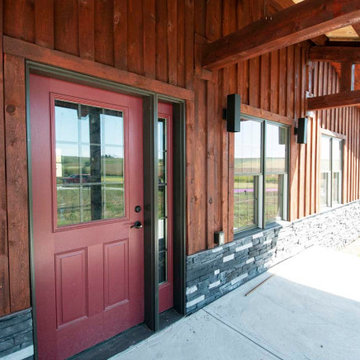
Post and Beam Barn House Kit Exterior
Idee per la facciata di una casa marrone rustica a due piani con rivestimento in legno, tetto a capanna, copertura a scandole, tetto nero e pannelli e listelle di legno
Idee per la facciata di una casa marrone rustica a due piani con rivestimento in legno, tetto a capanna, copertura a scandole, tetto nero e pannelli e listelle di legno
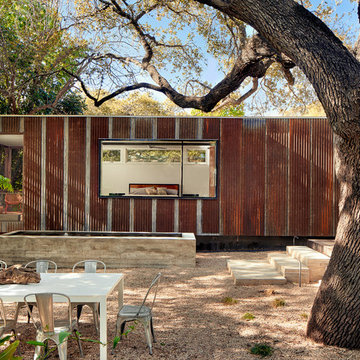
Casey Dunn
Ispirazione per la villa marrone rustica a un piano con rivestimento in metallo e tetto piano
Ispirazione per la villa marrone rustica a un piano con rivestimento in metallo e tetto piano
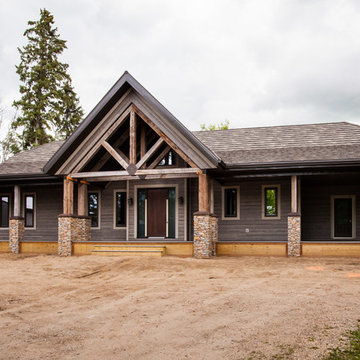
Ispirazione per la villa grande marrone rustica a un piano con rivestimento con lastre in cemento, tetto a capanna e copertura a scandole
Facciate di case marroni marroni
9