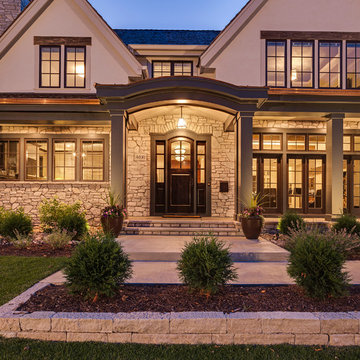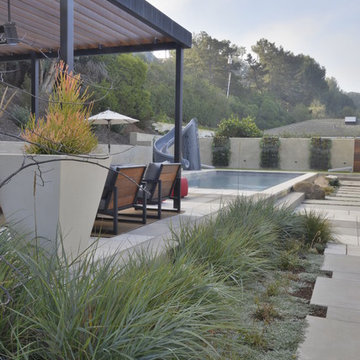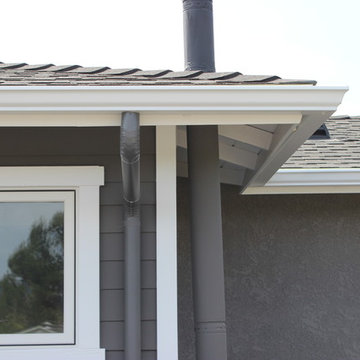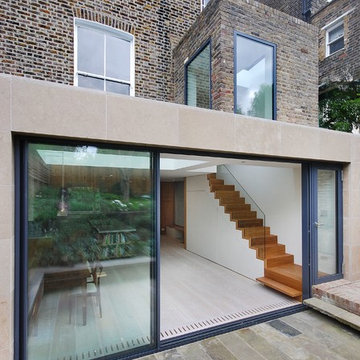Facciate di case marroni, grigie
Filtra anche per:
Budget
Ordina per:Popolari oggi
121 - 140 di 163.770 foto
1 di 3
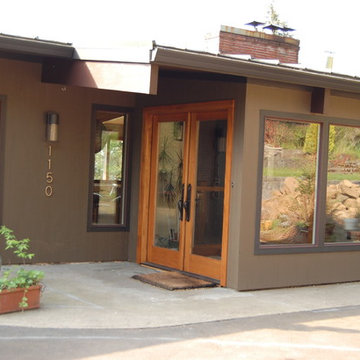
Front entrance of this Washougal Mid-century modern home.
Esempio della villa grande marrone moderna a due piani con rivestimento in legno
Esempio della villa grande marrone moderna a due piani con rivestimento in legno
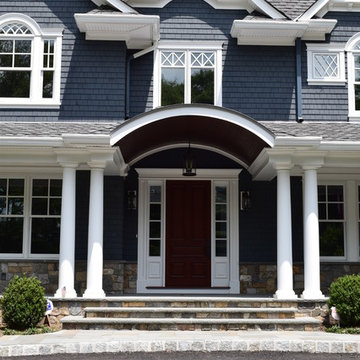
Complementing the Home
This homeowner approached the experts at Braen Supply to help him select materials for his newly constructed home. The style and design of the house was already completed, therefore, the selected materials needed to complement the features of the home.
The homeowner’s one request was to find a patio stone that would emulate a bluestone; however, it would not absorb as much heat as bluestone, allowing swimmers to comfortably move from the pool to the patio without having to worry about shoes.
Working With the Experts
The experts at Braen Supply were able to find the perfect material to meet the homeowner’s needs and then used that to find materials for the façade, fireplace and outdoor kitchen, while still maintaining a concise look throughout the home. The materials that were selected gave the home a unique, yet classic look.
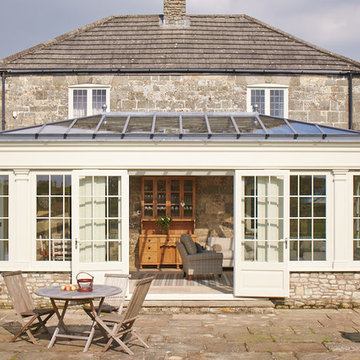
Immagine della facciata di una casa country a due piani con rivestimento in pietra e tetto a padiglione
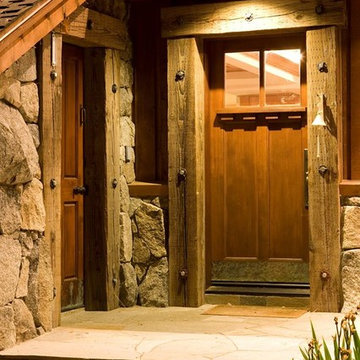
Esempio della facciata di una casa grande rustica a due piani con rivestimento in legno
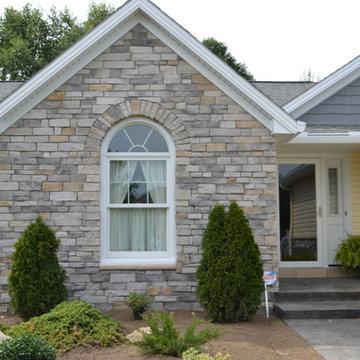
Front cultured stone detail
Foto della facciata di una casa gialla classica a un piano di medie dimensioni con rivestimenti misti
Foto della facciata di una casa gialla classica a un piano di medie dimensioni con rivestimenti misti
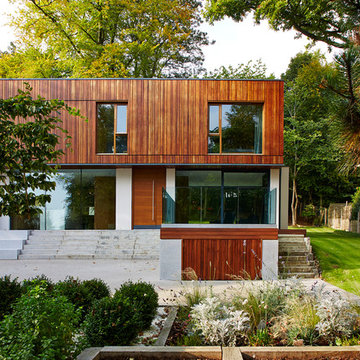
Mike Black Photography
Esempio della facciata di una casa piccola contemporanea a due piani con rivestimento in legno e tetto piano
Esempio della facciata di una casa piccola contemporanea a due piani con rivestimento in legno e tetto piano
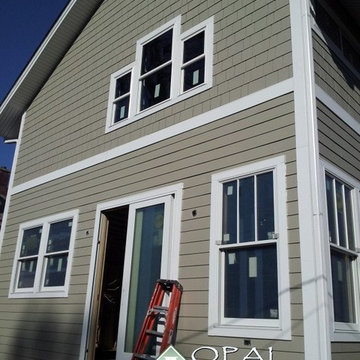
Opal installed James Hardie smooth lap siding in Monterey Taupe, James Hardie “HardieShingle” straight edge panel in Monterey Taupe, James Hardie trim in Arctic White, and white, heavy duty Alside aluminum gutters.
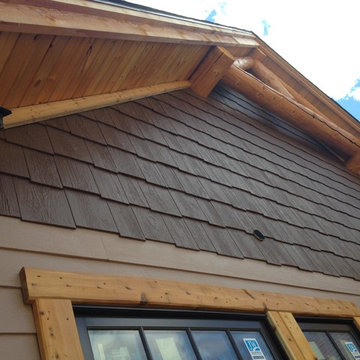
LP Smartside shakes and lap siding installed in Grand Lake, Colorado. Fascia is rough sawn cedar, soffit is beetle kill pine tongue and groove. Exterior trim is hand hewn cedar 2x6.
Photo by Colorado Cottage & Deck
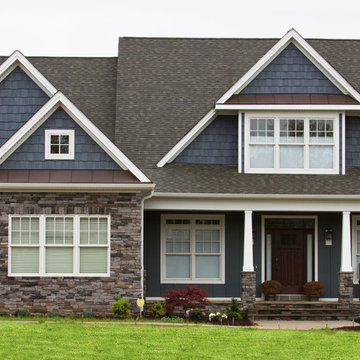
Rempfer Construction, Inc.
Siding - Stone Veneer
Foto della facciata di una casa blu classica a due piani di medie dimensioni con rivestimento in vinile e copertura mista
Foto della facciata di una casa blu classica a due piani di medie dimensioni con rivestimento in vinile e copertura mista
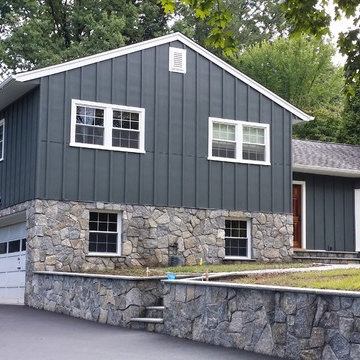
James Hardie Iron Grey Board and Batten siding with new stonework and entry door.
Immagine della villa blu classica a due piani di medie dimensioni con rivestimento con lastre in cemento, tetto a capanna e copertura a scandole
Immagine della villa blu classica a due piani di medie dimensioni con rivestimento con lastre in cemento, tetto a capanna e copertura a scandole
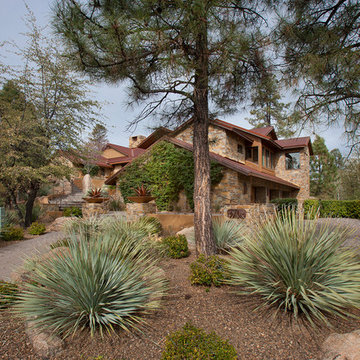
This homage to prairie style architecture located at The Rim Golf Club in Payson, Arizona was designed for owner/builder/landscaper Tom Beck.
This home appears literally fastened to the site by way of both careful design as well as a lichen-loving organic material palatte. Forged from a weathering steel roof (aka Cor-Ten), hand-formed cedar beams, laser cut steel fasteners, and a rugged stacked stone veneer base, this home is the ideal northern Arizona getaway.
Expansive covered terraces offer views of the Tom Weiskopf and Jay Morrish designed golf course, the largest stand of Ponderosa Pines in the US, as well as the majestic Mogollon Rim and Stewart Mountains, making this an ideal place to beat the heat of the Valley of the Sun.
Designing a personal dwelling for a builder is always an honor for us. Thanks, Tom, for the opportunity to share your vision.
Project Details | Northern Exposure, The Rim – Payson, AZ
Architect: C.P. Drewett, AIA, NCARB, Drewett Works, Scottsdale, AZ
Builder: Thomas Beck, LTD, Scottsdale, AZ
Photographer: Dino Tonn, Scottsdale, AZ

We found a sweet little cottage in east Nashville and fell in love. The seller's expectation was that we would tear it down and build a duplex, but we felt that this house had so much more it wanted to give.
The interior space is small, but a double-swing front porch, large rear deck and an old garage converted into studio space make for flexible living solutions.
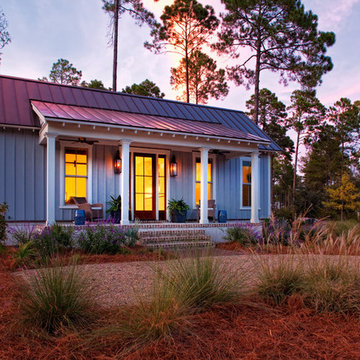
Our goal on this project was to create a live-able and open feeling space in a 690 square foot modern farmhouse. We planned for an open feeling space by installing tall windows and doors, utilizing pocket doors and building a vaulted ceiling. An efficient layout with hidden kitchen appliances and a concealed laundry space, built in tv and work desk, carefully selected furniture pieces and a bright and white colour palette combine to make this tiny house feel like a home. We achieved our goal of building a functionally beautiful space where we comfortably host a few friends and spend time together as a family.
John McManus
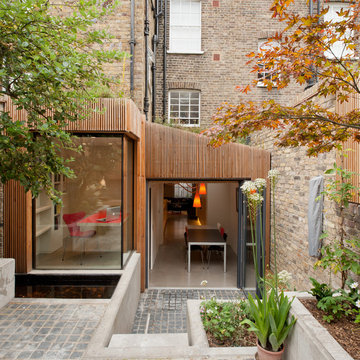
View from courtyard space
Foto della facciata di una casa contemporanea
Foto della facciata di una casa contemporanea
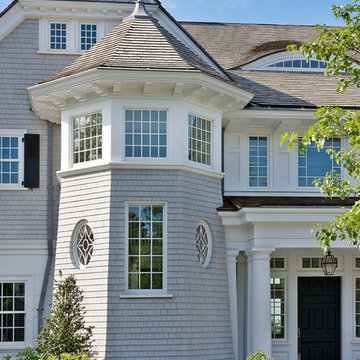
Detail shot of the tower.
Ispirazione per la facciata di una casa grigia stile marinaro con rivestimento in legno
Ispirazione per la facciata di una casa grigia stile marinaro con rivestimento in legno
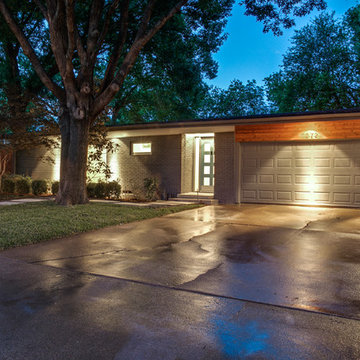
Idee per la facciata di una casa grigia moderna a un piano di medie dimensioni con rivestimento in mattoni
Facciate di case marroni, grigie
7
