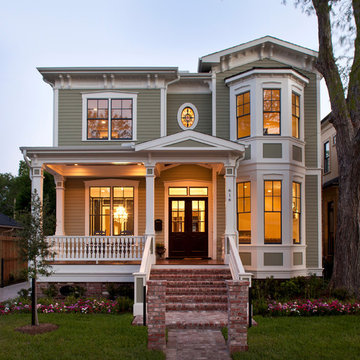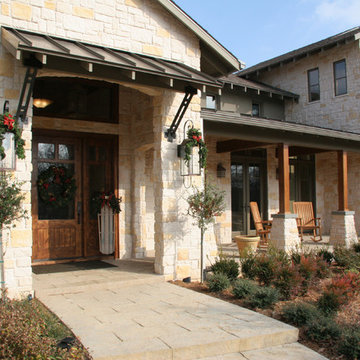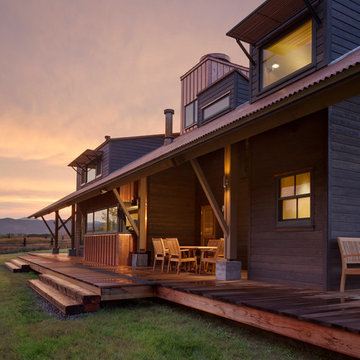Facciate di case marroni, gialle
Filtra anche per:
Budget
Ordina per:Popolari oggi
101 - 120 di 100.558 foto
1 di 3
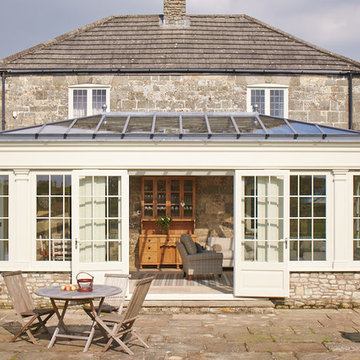
Immagine della facciata di una casa country a due piani con rivestimento in pietra e tetto a padiglione
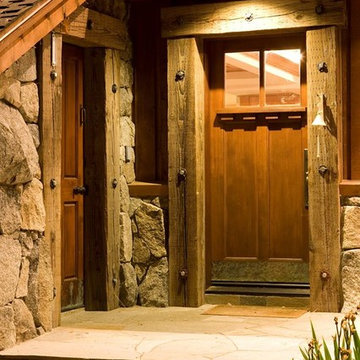
Esempio della facciata di una casa grande rustica a due piani con rivestimento in legno
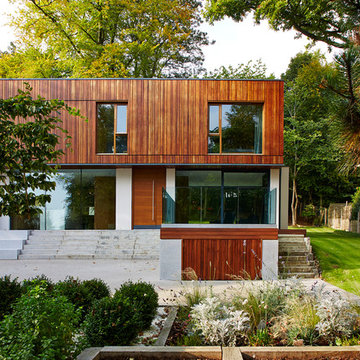
Mike Black Photography
Esempio della facciata di una casa piccola contemporanea a due piani con rivestimento in legno e tetto piano
Esempio della facciata di una casa piccola contemporanea a due piani con rivestimento in legno e tetto piano
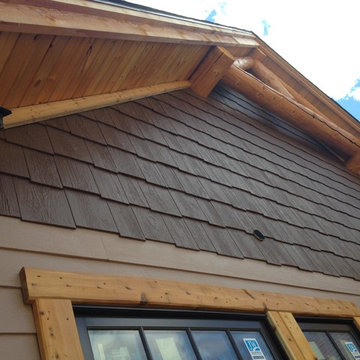
LP Smartside shakes and lap siding installed in Grand Lake, Colorado. Fascia is rough sawn cedar, soffit is beetle kill pine tongue and groove. Exterior trim is hand hewn cedar 2x6.
Photo by Colorado Cottage & Deck
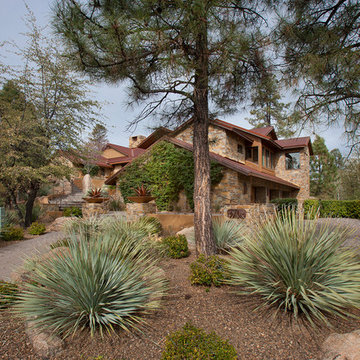
This homage to prairie style architecture located at The Rim Golf Club in Payson, Arizona was designed for owner/builder/landscaper Tom Beck.
This home appears literally fastened to the site by way of both careful design as well as a lichen-loving organic material palatte. Forged from a weathering steel roof (aka Cor-Ten), hand-formed cedar beams, laser cut steel fasteners, and a rugged stacked stone veneer base, this home is the ideal northern Arizona getaway.
Expansive covered terraces offer views of the Tom Weiskopf and Jay Morrish designed golf course, the largest stand of Ponderosa Pines in the US, as well as the majestic Mogollon Rim and Stewart Mountains, making this an ideal place to beat the heat of the Valley of the Sun.
Designing a personal dwelling for a builder is always an honor for us. Thanks, Tom, for the opportunity to share your vision.
Project Details | Northern Exposure, The Rim – Payson, AZ
Architect: C.P. Drewett, AIA, NCARB, Drewett Works, Scottsdale, AZ
Builder: Thomas Beck, LTD, Scottsdale, AZ
Photographer: Dino Tonn, Scottsdale, AZ

This eclectic mountain home nestled in the Blue Ridge Mountains showcases an unexpected but harmonious blend of design influences. The European-inspired architecture, featuring native stone, heavy timbers and a cedar shake roof, complement the rustic setting. Inside, details like tongue and groove cypress ceilings, plaster walls and reclaimed heart pine floors create a warm and inviting backdrop punctuated with modern rustic fixtures and vibrant bohemian touches.
Meechan Architectural Photography
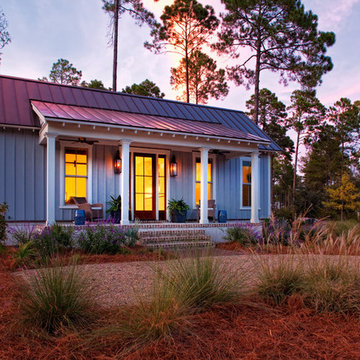
Our goal on this project was to create a live-able and open feeling space in a 690 square foot modern farmhouse. We planned for an open feeling space by installing tall windows and doors, utilizing pocket doors and building a vaulted ceiling. An efficient layout with hidden kitchen appliances and a concealed laundry space, built in tv and work desk, carefully selected furniture pieces and a bright and white colour palette combine to make this tiny house feel like a home. We achieved our goal of building a functionally beautiful space where we comfortably host a few friends and spend time together as a family.
John McManus
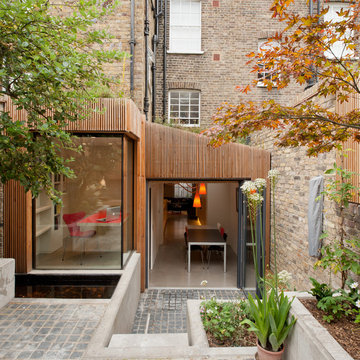
View from courtyard space
Foto della facciata di una casa contemporanea
Foto della facciata di una casa contemporanea

Photography by John Gibbons
This project is designed as a family retreat for a client that has been visiting the southern Colorado area for decades. The cabin consists of two bedrooms and two bathrooms – with guest quarters accessed from exterior deck.
Project by Studio H:T principal in charge Brad Tomecek (now with Tomecek Studio Architecture). The project is assembled with the structural and weather tight use of shipping containers. The cabin uses one 40’ container and six 20′ containers. The ends will be structurally reinforced and enclosed with additional site built walls and custom fitted high-performance glazing assemblies.
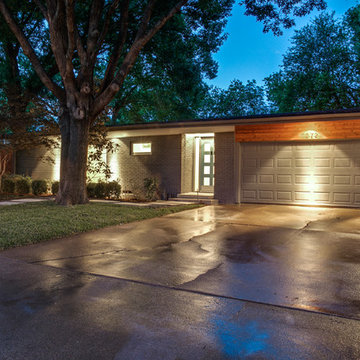
Idee per la facciata di una casa grigia moderna a un piano di medie dimensioni con rivestimento in mattoni
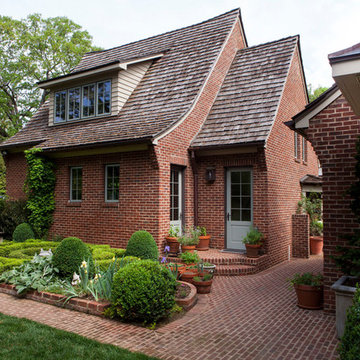
Jim Schmid Photography
Immagine della facciata di una casa rossa contemporanea a due piani con rivestimento in mattoni e tetto a capanna
Immagine della facciata di una casa rossa contemporanea a due piani con rivestimento in mattoni e tetto a capanna
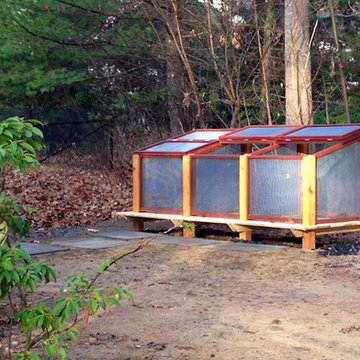
Sam Kachmar
Foto della facciata di una casa contemporanea di medie dimensioni con rivestimento in legno
Foto della facciata di una casa contemporanea di medie dimensioni con rivestimento in legno
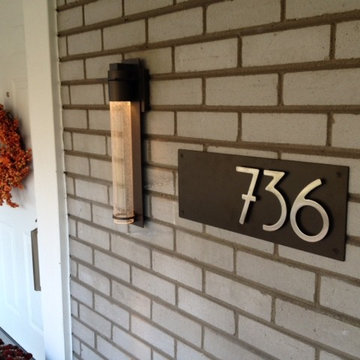
A mid-century brick entry with Address Plaque featuring Bungalow House Numbers. Background is Dark Bronze, numbers are brushed stainless. A crisp combination with the bronze porch light!
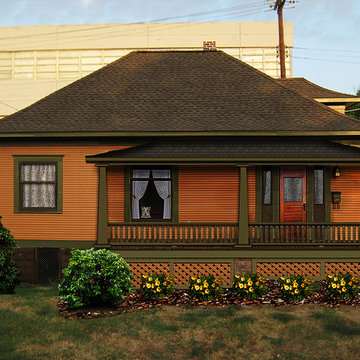
Paint colors corrected and a new balustrade is built. The railing height is architecturally correct as it meets the window sill.
The image was created graphically so the homeowner can see the result and be sure what they want. They can give this to their builder to be sure they GET what they want.
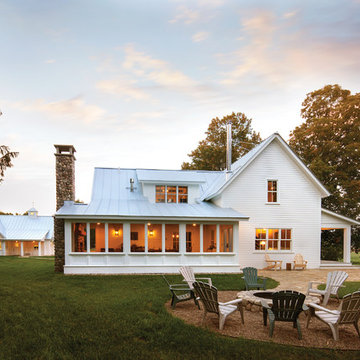
Jeffrey Lendrum / Lendrum Photography LLC
Ispirazione per la facciata di una casa bianca country a due piani
Ispirazione per la facciata di una casa bianca country a due piani

Foto della facciata di una casa bianca tropicale a un piano con tetto a padiglione, copertura in metallo o lamiera e tetto bianco
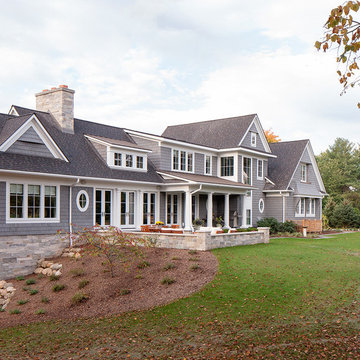
Ispirazione per la villa grande grigia classica a due piani con rivestimenti misti, tetto a capanna e copertura a scandole
Facciate di case marroni, gialle
6
