Facciate di case marroni e viola
Filtra anche per:
Budget
Ordina per:Popolari oggi
21 - 40 di 50.754 foto
1 di 3

Immagine della villa viola vittoriana a due piani di medie dimensioni con rivestimento in legno, tetto a capanna, copertura a scandole, tetto grigio e pannelli sovrapposti
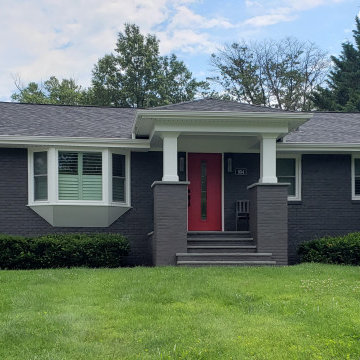
Esempio della villa marrone classica a un piano di medie dimensioni con rivestimenti misti e tetto a capanna
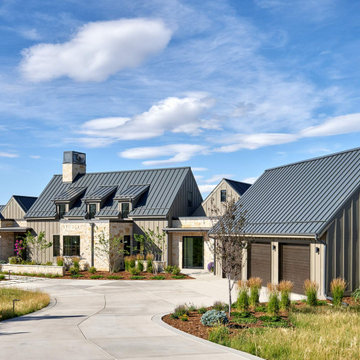
Foto della villa grande marrone country a due piani con rivestimenti misti, tetto a capanna e copertura in metallo o lamiera
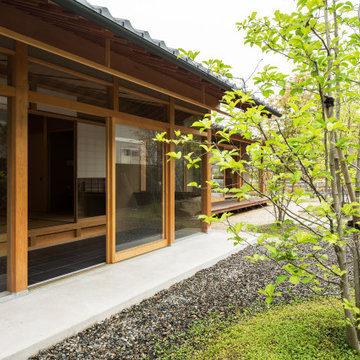
雁行型の平面。
5棟の瓦屋根がリズミカルに重なる構成。
リビングには日本建築の特徴のひとつである中間領域となるデッキ、和室には土縁を設けている。
リビングの天井のキリ板の貼り方に特徴がある。
Ispirazione per la villa marrone etnica a un piano con rivestimento in legno, tetto a capanna e copertura in tegole
Ispirazione per la villa marrone etnica a un piano con rivestimento in legno, tetto a capanna e copertura in tegole
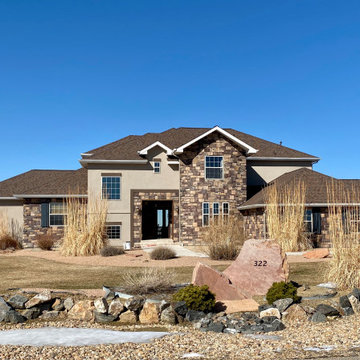
We installed a new CertainTeed Northgate Class IV Impact Resistant roof on this home in Berthoud. It is ready for hail season! The color of the shingles is Heather Blend.

The owners requested that their home harmonize with the spirit of the surrounding Colorado mountain setting and enhance their outdoor recreational lifestyle - while reflecting their contemporary architectural tastes. The site was burdened with a myriad of strict design criteria enforced by the neighborhood covenants and architectural review board. Creating a distinct design challenge, the covenants included a narrow interpretation of a “mountain style” home which established predetermined roof pitches, glazing percentages and material palettes - at direct odds with the client‘s vision of a flat-roofed, glass, “contemporary” home.
Our solution finds inspiration and opportunities within the site covenant’s strict definitions. It promotes and celebrates the client’s outdoor lifestyle and resolves the definition of a contemporary “mountain style” home by reducing the architecture to its most basic vernacular forms and relying upon local materials.
The home utilizes a simple base, middle and top that echoes the surrounding mountains and vegetation. The massing takes its cues from the prevalent lodgepole pine trees that grow at the mountain’s high altitudes. These pine trees have a distinct growth pattern, highlighted by a single vertical trunk and a peaked, densely foliated growth zone above a sparse base. This growth pattern is referenced by placing the wood-clad body of the home at the second story above an open base composed of wood posts and glass. A simple peaked roof rests lightly atop the home - visually floating above a triangular glass transom. The home itself is neatly inserted amongst an existing grove of lodgepole pines and oriented to take advantage of panoramic views of the adjacent meadow and Continental Divide beyond.
The main functions of the house are arranged into public and private areas and this division is made apparent on the home’s exterior. Two large roof forms, clad in pre-patinated zinc, are separated by a sheltering central deck - which signals the main entry to the home. At this connection, the roof deck is opened to allow a cluster of aspen trees to grow – further reinforcing nature as an integral part of arrival.
Outdoor living spaces are provided on all levels of the house and are positioned to take advantage of sunrise and sunset moments. The distinction between interior and exterior space is blurred via the use of large expanses of glass. The dry stacked stone base and natural cedar cladding both reappear within the home’s interior spaces.
This home offers a unique solution to the client’s requests while satisfying the design requirements of the neighborhood covenants. The house provides a variety of indoor and outdoor living spaces that can be utilized in all seasons. Most importantly, the house takes its cues directly from its natural surroundings and local building traditions to become a prototype solution for the “modern mountain house”.
Overview
Ranch Creek Ranch
Winter Park, Colorado
Completion Date
October, 2007
Services
Architecture, Interior Design, Landscape Architecture

Immagine della villa piccola marrone rustica a due piani con rivestimento in legno, tetto a capanna e copertura a scandole
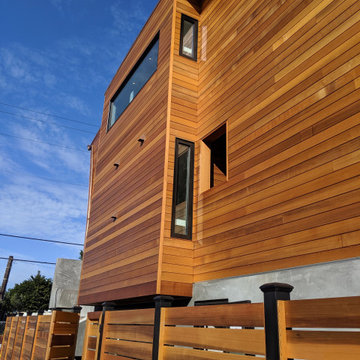
Nothing compares to the warmth and beauty of natural Western Red Cedar Siding. After custom milling the 1x6" clear, vertical grain Western Red Cedar T&G, we had it custom coated with a factory flood coat of high quality penetrating oil on all four sides prior to shipment to Half Moon Bay
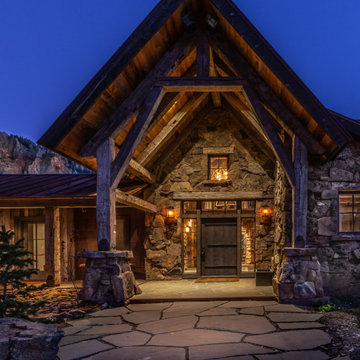
Immagine della villa grande marrone rustica a un piano con rivestimenti misti, tetto a capanna e copertura in metallo o lamiera

Ispirazione per la villa grande marrone moderna a un piano con rivestimenti misti
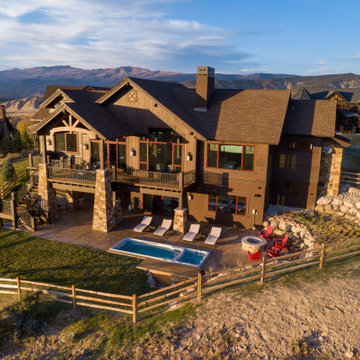
Foto della villa marrone rustica a due piani di medie dimensioni con rivestimento in legno, tetto a padiglione e copertura a scandole
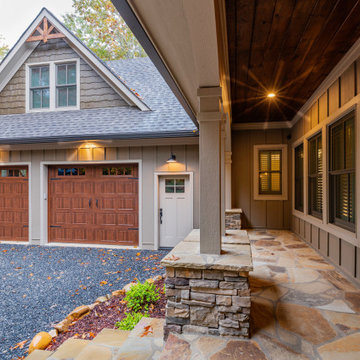
This Craftsman lake view home is a perfectly peaceful retreat. It features a two story deck, board and batten accents inside and out, and rustic stone details.
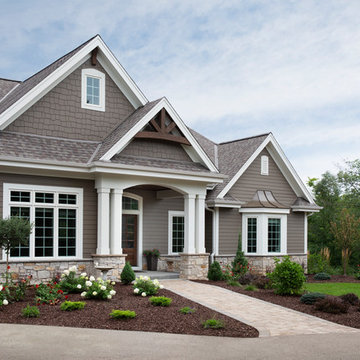
The large angled garage, double entry door, bay window and arches are the welcoming visuals to this exposed ranch. Exterior thin veneer stone, the James Hardie Timberbark siding and the Weather Wood shingles accented by the medium bronze metal roof and white trim windows are an eye appealing color combination. Impressive double transom entry door with overhead timbers and side by side double pillars.
(Ryan Hainey)
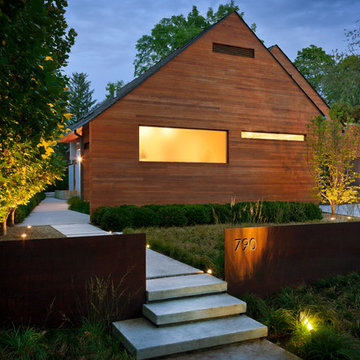
A retaining wall of Corten steel slices through the vegetation to create a striking juxtaposition of textures as well as a clear delineation between public and private space.
Photo by George Dzahristos.
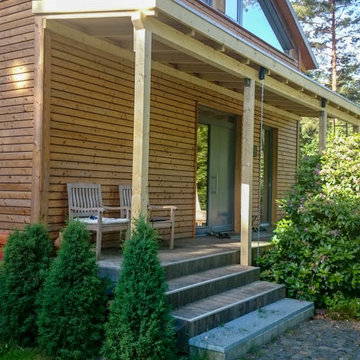
Immagine della villa piccola marrone country a due piani con rivestimento in legno
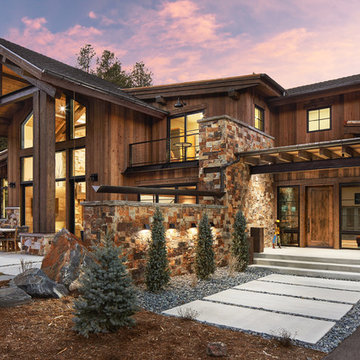
The front door.
Photos by Eric Lucero
Immagine della villa marrone rustica a due piani con rivestimento in legno e tetto a capanna
Immagine della villa marrone rustica a due piani con rivestimento in legno e tetto a capanna

The view deck is cantilevered out over the back yard and toward the sunset view. (Landscaping is still being installed here.)
Ispirazione per la villa marrone moderna a due piani con rivestimento in legno, tetto a capanna e copertura in metallo o lamiera
Ispirazione per la villa marrone moderna a due piani con rivestimento in legno, tetto a capanna e copertura in metallo o lamiera

Exterior looking back from the meadow.
Image by Lucas Henning. Swift Studios
Ispirazione per la facciata di una casa marrone rustica a un piano di medie dimensioni con rivestimento in metallo e copertura in metallo o lamiera
Ispirazione per la facciata di una casa marrone rustica a un piano di medie dimensioni con rivestimento in metallo e copertura in metallo o lamiera

Esempio della villa grande marrone country a due piani con rivestimenti misti, tetto a padiglione e copertura verde

Sama Jim Canzian
Esempio della facciata di una casa marrone contemporanea a tre piani di medie dimensioni con rivestimento in legno
Esempio della facciata di una casa marrone contemporanea a tre piani di medie dimensioni con rivestimento in legno
Facciate di case marroni e viola
2