Facciate di case marroni e rosa
Filtra anche per:
Budget
Ordina per:Popolari oggi
161 - 180 di 50.967 foto
1 di 3
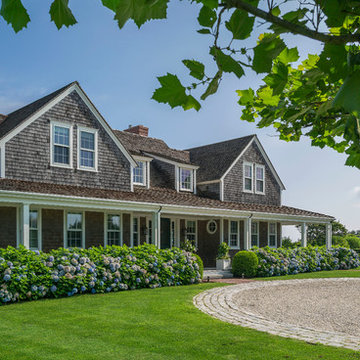
Located in one on the country’s most desirable vacation destinations, this vacation home blends seamlessly into the natural landscape of this unique location. The property includes a crushed stone entry drive with cobble accents, guest house, tennis court, swimming pool with stone deck, pool house with exterior fireplace for those cool summer eves, putting green, lush gardens, and a meandering boardwalk access through the dunes to the beautiful sandy beach.
Photography: Richard Mandelkorn Photography
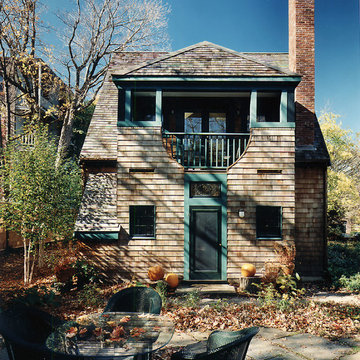
This early 19th century house was renovated to incorporate a large wing which allowed for a master bedroom suite, custom kitchen, living room and study.
The arched form of the large window and the recessed bay window recall later 19th century American architecture.
The original stair was restored. The new railing is composed of antique newels and reproduced balusters.
Custom structural columns, adorned with aluminum leaves and tiny light fixtures divide the spaces of the kitchen.
Spruce cabinets and dark green granite highlight the kitchen. The cabinets are arranged as pieces of furniture, each serving a particular purpose.
The second floor master bedroom opens onto a sleeping porch.
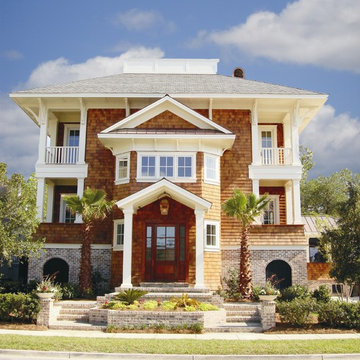
Tripp Smith
Esempio della villa grande marrone stile marinaro a tre piani con rivestimento in legno, tetto a padiglione, copertura mista, tetto grigio e con scandole
Esempio della villa grande marrone stile marinaro a tre piani con rivestimento in legno, tetto a padiglione, copertura mista, tetto grigio e con scandole
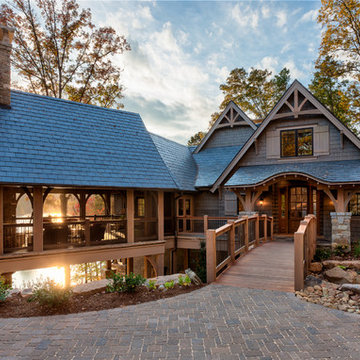
Entry, outdoor bridge
Immagine della facciata di una casa grande marrone classica a due piani con rivestimento in legno e tetto a capanna
Immagine della facciata di una casa grande marrone classica a due piani con rivestimento in legno e tetto a capanna
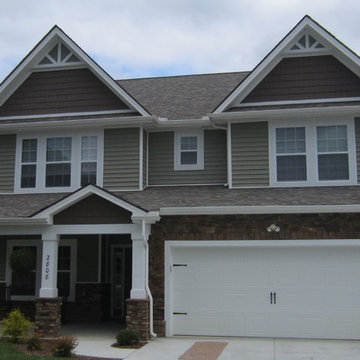
This is a 2550 sf two story home with 4 bedrooms and a great open living space.
Ispirazione per la facciata di una casa grande marrone classica a due piani con rivestimenti misti e tetto a capanna
Ispirazione per la facciata di una casa grande marrone classica a due piani con rivestimenti misti e tetto a capanna
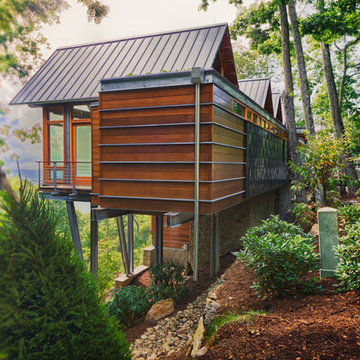
The bold design is an honest expression of its site constraints. The form weaves its structure in and around the larger trees, and seems to float above the landscape on thin steel legs. The building is connected to its mountain surroundings by the large expanses of glass and outdoor terraces. The vegetated roof is interrupted only by the simple, roof gables that mark the primary spaces below. The site provides the inspiration for design, and also provides a source of energy through geothermal heat pumps and solar photovoltaic panels. Photo by Anthony Abraira
Featured in Carolina Home and Garden, Summer 2009
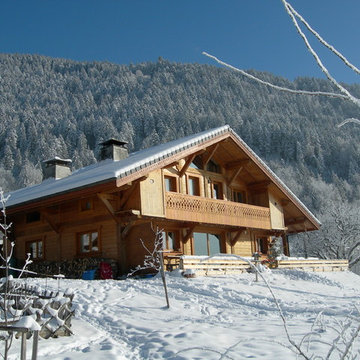
Sarah Adamec Interior Design
Esempio della facciata di una casa grande marrone rustica a tre piani con rivestimento in legno e tetto a capanna
Esempio della facciata di una casa grande marrone rustica a tre piani con rivestimento in legno e tetto a capanna
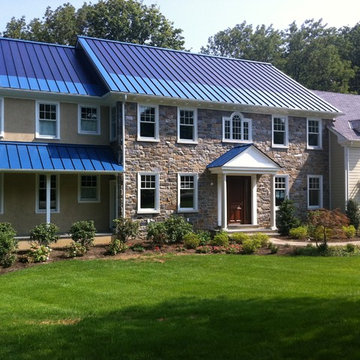
This ocean blue metal roof features a 5 kw solar thin film system that laminates directly to the standing seam panels. By Global Home Improvement
Immagine della facciata di una casa grande marrone classica a due piani con rivestimento in pietra, copertura in metallo o lamiera e tetto blu
Immagine della facciata di una casa grande marrone classica a due piani con rivestimento in pietra, copertura in metallo o lamiera e tetto blu
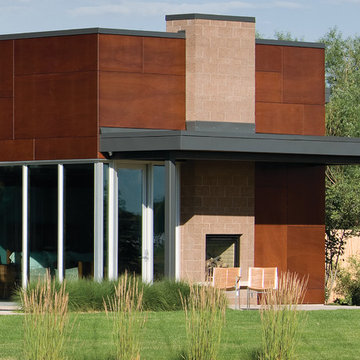
Sited on a runway with sweeping views of the Colorado Rockies, the residence with attached hangar is designed to reflect the convergence of earth and sky. Stone, masonry and wood living spaces rise to a glass and aluminum hanger structure that is linked by a linear monolithic wall. The spatial orientations of the primary spaces mirror the aeronautical layout of the runway infrastructure.
The owners are passionate pilots and wanted their home to reflect the high-tech nature of their plane as well as their love for contemporary and sustainable design, utilizing natural materials in an open and warm environment. Defining the orientation of the house, the striking monolithic masonry wall with the steel framework and all-glass atrium bisect the hangar and the living quarters and allow natural light to flood the open living spaces. Sited around an open courtyard with a reflecting pool and outdoor kitchen, the master suite and main living spaces form two ‘wood box’ wings. Mature landscaping and natural materials including masonry block, wood panels, bamboo floor and ceilings, travertine tile, stained wood doors, windows and trim ground the home into its environment, while two-sided fireplaces, large glass doors and windows open the house to the spectacular western views.
Designed with high-tech and sustainable features, this home received a LEED silver certification.
LaCasse Photography
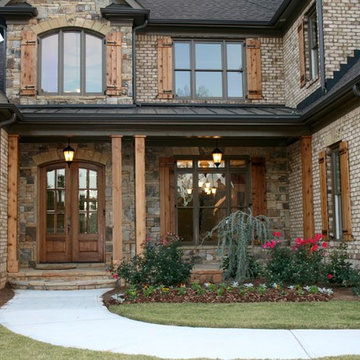
High End Custom Homes. Alex Custom Homes, LLC
Esempio della facciata di una casa grande marrone classica a due piani con rivestimento in mattoni
Esempio della facciata di una casa grande marrone classica a due piani con rivestimento in mattoni
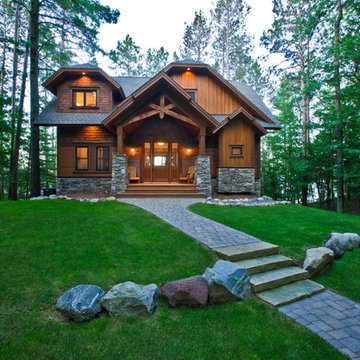
This rustic charmer has a cedar siding and ledgestone exterior. It features a custom Knotty Alder Kitchen and lots of entertaining space in the vaulted Great Room and a walk out Recreation Room.
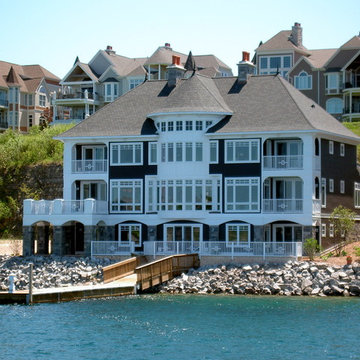
Photography by Haisma Design Co.
Foto della facciata di una casa grande marrone stile marinaro a tre piani con rivestimento in legno
Foto della facciata di una casa grande marrone stile marinaro a tre piani con rivestimento in legno
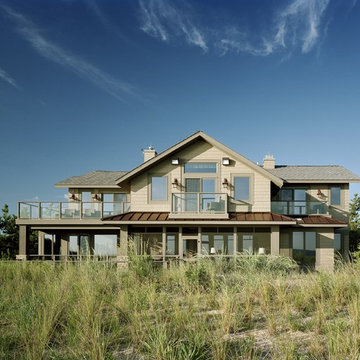
Immagine della facciata di una casa marrone stile marinaro a due piani di medie dimensioni con rivestimento in legno
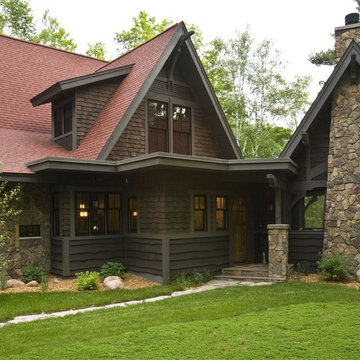
The adjoining screen house features a wood-burning fireplace, dramatic natural stone veneer and beautifully detailed timber and trim detail.
Photo: Paul Crosby
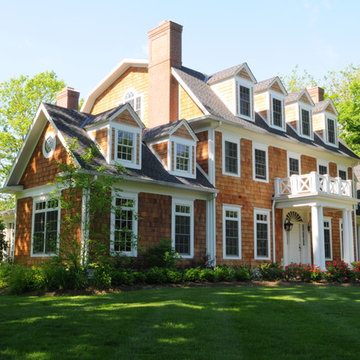
Photograph by: Greg Bobowski
Immagine della villa marrone classica a tre piani di medie dimensioni con rivestimento in legno, tetto a mansarda e copertura a scandole
Immagine della villa marrone classica a tre piani di medie dimensioni con rivestimento in legno, tetto a mansarda e copertura a scandole
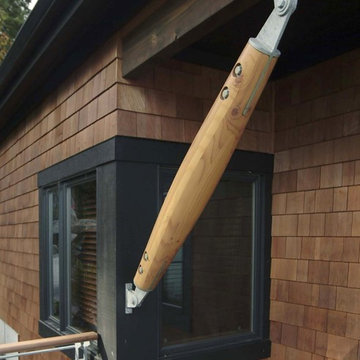
Bracket detail. Photography by Ian Gleadle.
Idee per la villa marrone classica a tre piani di medie dimensioni con rivestimento in legno, tetto a capanna e copertura in metallo o lamiera
Idee per la villa marrone classica a tre piani di medie dimensioni con rivestimento in legno, tetto a capanna e copertura in metallo o lamiera
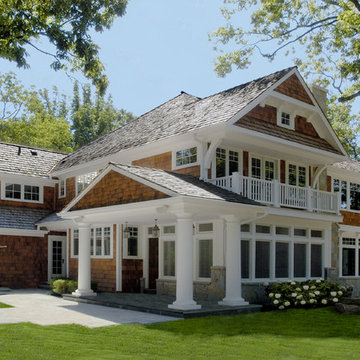
Photos by Linda Oyama Bryan. http://pickellbuilders.com. Nantucket Style Stone and Natural Cedar Shingle Home in Northbrook features white painted round columns, brackets and exterior trim. Bluestone stoops and terrace.
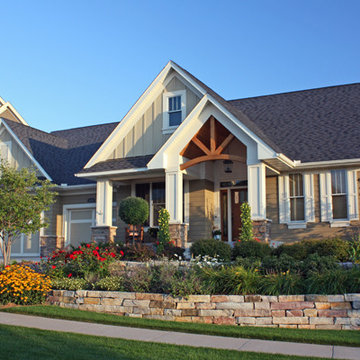
Contractor: Kootenia Homes, Woodbury, MN
This plan is available to order. Please email us to view floor plans.
Idee per la facciata di una casa marrone american style a un piano di medie dimensioni con rivestimento in legno e tetto a capanna
Idee per la facciata di una casa marrone american style a un piano di medie dimensioni con rivestimento in legno e tetto a capanna
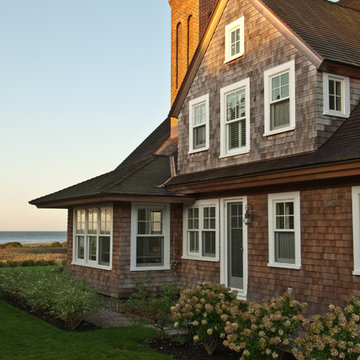
Watch Hill Oceanfront Residence
Photo featured in Houzz article "Which Window for Your World."
Link to article:
http://www.houzz.com/ideabooks/14914516/list/which-window-for-your-world
Photo: Kindra Clineff
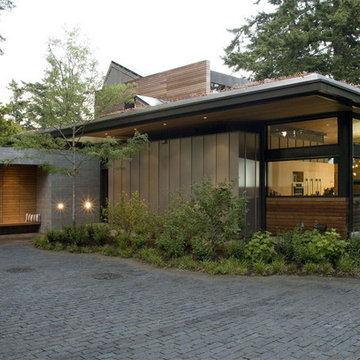
Platinum House exterior
Foto della villa marrone contemporanea a due piani di medie dimensioni con rivestimento in legno
Foto della villa marrone contemporanea a due piani di medie dimensioni con rivestimento in legno
Facciate di case marroni e rosa
9