Facciate di case marroni con tetto grigio
Filtra anche per:
Budget
Ordina per:Popolari oggi
101 - 120 di 746 foto
1 di 3

Ispirazione per la villa grande bianca country a un piano con rivestimento in legno, tetto a capanna, copertura a scandole, tetto grigio e pannelli e listelle di legno
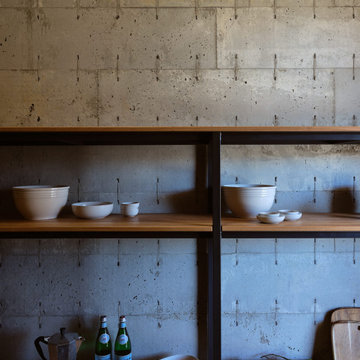
Idee per la villa grande multicolore country a un piano con tetto piano, copertura in metallo o lamiera e tetto grigio

Louisa, San Clemente Coastal Modern Architecture
The brief for this modern coastal home was to create a place where the clients and their children and their families could gather to enjoy all the beauty of living in Southern California. Maximizing the lot was key to unlocking the potential of this property so the decision was made to excavate the entire property to allow natural light and ventilation to circulate through the lower level of the home.
A courtyard with a green wall and olive tree act as the lung for the building as the coastal breeze brings fresh air in and circulates out the old through the courtyard.
The concept for the home was to be living on a deck, so the large expanse of glass doors fold away to allow a seamless connection between the indoor and outdoors and feeling of being out on the deck is felt on the interior. A huge cantilevered beam in the roof allows for corner to completely disappear as the home looks to a beautiful ocean view and Dana Point harbor in the distance. All of the spaces throughout the home have a connection to the outdoors and this creates a light, bright and healthy environment.
Passive design principles were employed to ensure the building is as energy efficient as possible. Solar panels keep the building off the grid and and deep overhangs help in reducing the solar heat gains of the building. Ultimately this home has become a place that the families can all enjoy together as the grand kids create those memories of spending time at the beach.
Images and Video by Aandid Media.
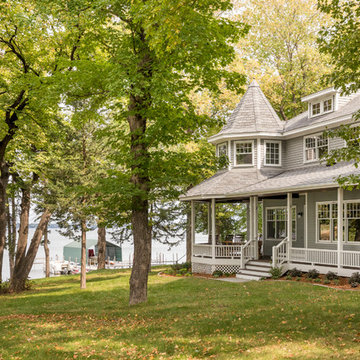
A family cabin sits lakeside in Minnesota.
Esempio della villa grande grigia classica a due piani con rivestimento con lastre in cemento, tetto a padiglione, copertura a scandole, tetto grigio e pannelli sovrapposti
Esempio della villa grande grigia classica a due piani con rivestimento con lastre in cemento, tetto a padiglione, copertura a scandole, tetto grigio e pannelli sovrapposti
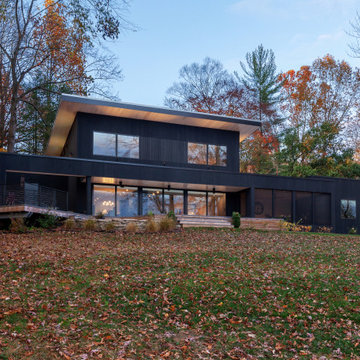
Lakeside view of major renovation project at Lake Lemon in Unionville, IN - HAUS | Architecture For Modern Lifestyles - Christopher Short - Derek Mills - WERK | Building Modern
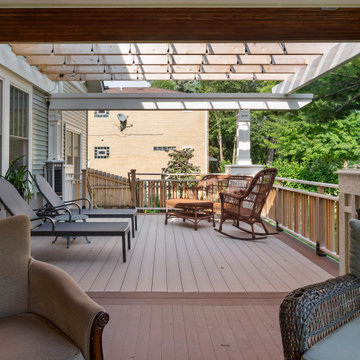
This Arts and Crafts gem was built in 1907 and remains primarily intact, both interior and exterior, to the original design. The owners, however, wanted to maximize their lush lot and ample views with distinct outdoor living spaces. We achieved this by adding a new front deck with partially covered shade trellis and arbor, a new open-air covered front porch at the front door, and a new screened porch off the existing Kitchen. Coupled with the renovated patio and fire-pit areas, there are a wide variety of outdoor living for entertaining and enjoying their beautiful yard.

The James Hardie siding in Boothbay Blue calls attention to the bright white architectural details that lend this home a historical charm befitting of the surrounding homes.

Foto della villa grande marrone moderna a un piano con rivestimento in legno, tetto a padiglione, copertura in metallo o lamiera, tetto grigio e pannelli e listelle di legno
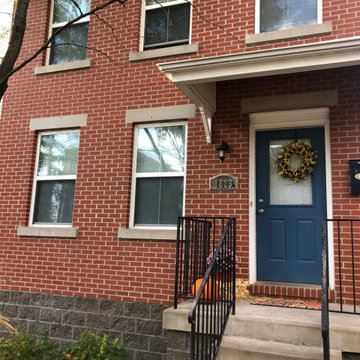
Exterior windows cleaned & polished.
Exterior caulking applied to window frames to seal out water, air, and insect penetration.
Idee per la villa rossa moderna a due piani di medie dimensioni con rivestimento in mattoni, tetto a capanna, copertura a scandole e tetto grigio
Idee per la villa rossa moderna a due piani di medie dimensioni con rivestimento in mattoni, tetto a capanna, copertura a scandole e tetto grigio
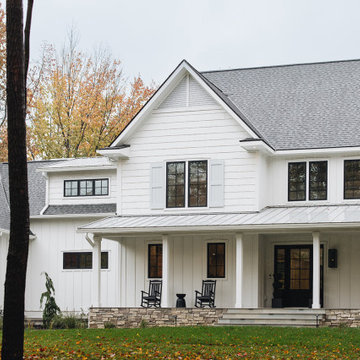
Modern farmhouse exterior near Grand Rapids, Michigan featuring a stone porch, board and batten siding, shutters, black windows, gray shingle roof, and black front door.
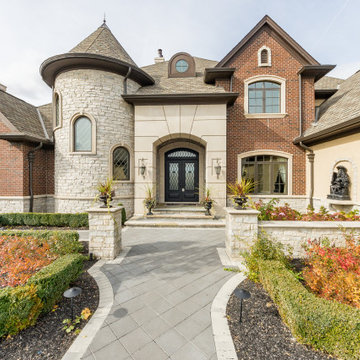
Immagine della villa multicolore a due piani con rivestimenti misti, tetto a padiglione, copertura a scandole e tetto grigio
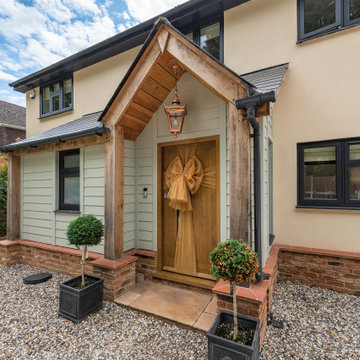
Front Extension with canopy. Housing a larger hallway and ground floor shower room/ toilet.
Immagine della villa grande multicolore contemporanea a due piani con rivestimenti misti, tetto a capanna, copertura in tegole, tetto grigio e pannelli sovrapposti
Immagine della villa grande multicolore contemporanea a due piani con rivestimenti misti, tetto a capanna, copertura in tegole, tetto grigio e pannelli sovrapposti
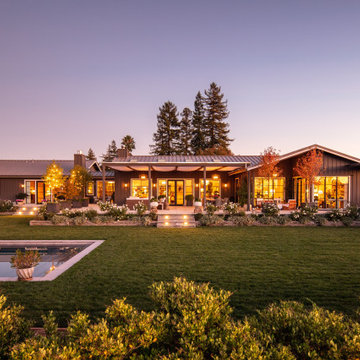
Immagine della facciata di una casa country con tetto grigio e copertura in metallo o lamiera
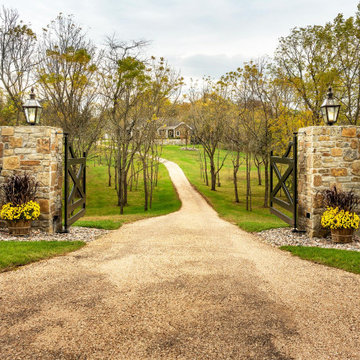
Esempio della villa ampia multicolore classica a due piani con rivestimento in pietra, pannelli e listelle di legno, tetto a capanna e tetto grigio

Foto della villa marrone contemporanea a tre piani di medie dimensioni con rivestimento in legno, tetto a capanna, copertura in metallo o lamiera, pannelli sovrapposti e tetto grigio
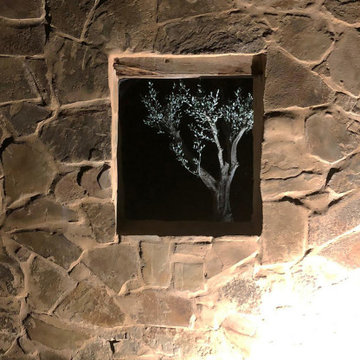
Photo: SG2 design
Esempio della villa beige eclettica a due piani di medie dimensioni con rivestimento in stucco, tetto a capanna, copertura in tegole e tetto grigio
Esempio della villa beige eclettica a due piani di medie dimensioni con rivestimento in stucco, tetto a capanna, copertura in tegole e tetto grigio

New project for the extension and refurbishment of a victorian house located in the heart of Hammersmith’s beautiful Brackenbury Village area.
Design Studies in Progress!
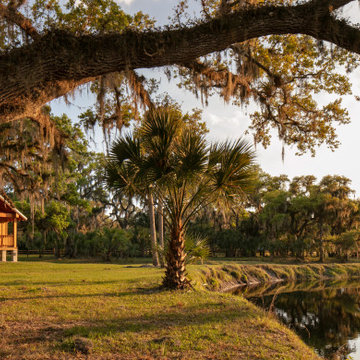
River Cottage- Florida Cracker inspired, stretched 4 square cottage with loft
Immagine della micro casa piccola marrone country a un piano con rivestimento in legno, tetto a capanna, copertura in metallo o lamiera, tetto grigio e pannelli e listelle di legno
Immagine della micro casa piccola marrone country a un piano con rivestimento in legno, tetto a capanna, copertura in metallo o lamiera, tetto grigio e pannelli e listelle di legno
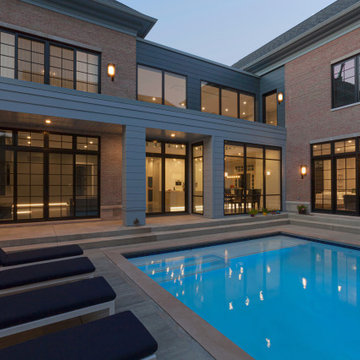
South facing courtyard connects interior and exterior and features covered porch, balcony, and swimming pool - New Modern Villa - Old Northside Historic Neighborhood, Indianapolis - Architect: HAUS | Architecture For Modern Lifestyles - Builder: ZMC Custom Homes
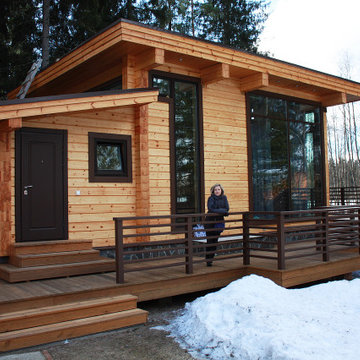
Гостевой дом из клееного бруса 46м2.
Foto della villa contemporanea a un piano con rivestimento in legno, tetto piano, copertura mista e tetto grigio
Foto della villa contemporanea a un piano con rivestimento in legno, tetto piano, copertura mista e tetto grigio
Facciate di case marroni con tetto grigio
6