Facciate di case marroni con tetto a farfalla
Filtra anche per:
Budget
Ordina per:Popolari oggi
81 - 100 di 107 foto
1 di 3
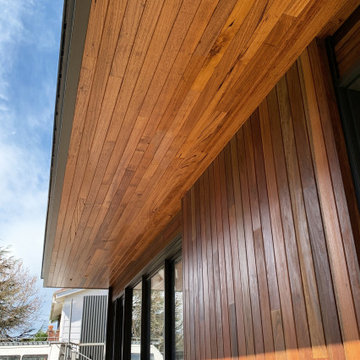
Spotted gum timber has been applied to the soffit lining to create a warm aesthetic.
Ispirazione per la villa marrone contemporanea a un piano di medie dimensioni con rivestimento in legno, copertura in metallo o lamiera e tetto a farfalla
Ispirazione per la villa marrone contemporanea a un piano di medie dimensioni con rivestimento in legno, copertura in metallo o lamiera e tetto a farfalla
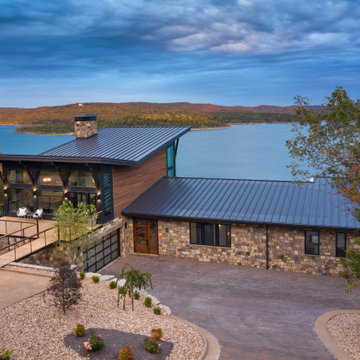
Photos: © 2020 Matt Kocourek, All
Rights Reserved
Immagine della villa grande marrone contemporanea a tre piani con rivestimento in legno, tetto a farfalla, copertura in metallo o lamiera e tetto marrone
Immagine della villa grande marrone contemporanea a tre piani con rivestimento in legno, tetto a farfalla, copertura in metallo o lamiera e tetto marrone
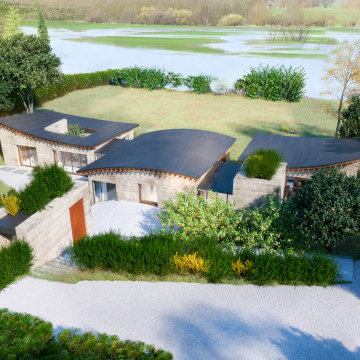
Roof level showing the full extent of this self build house in open countryside adjacent to the Lugg valley. The arrival area has space for cars and from here guests can move to the lower levels to the entrance space.
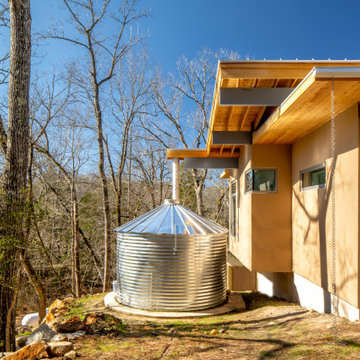
Two large above ground cisterns collect rainwater to supply the house in a pilot study program in its area. The existing well only supplies 1/2 gallon per minute, so water collection was an imperative!
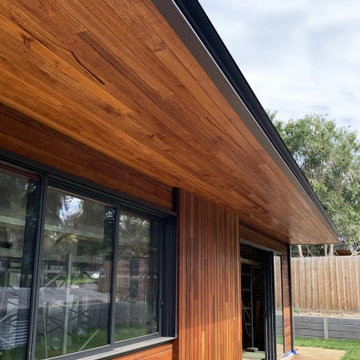
Spotted gum timber has been applied to the soffit lining to create a warm aesthetic.
Foto della villa marrone contemporanea a un piano di medie dimensioni con rivestimento in legno, copertura in metallo o lamiera e tetto a farfalla
Foto della villa marrone contemporanea a un piano di medie dimensioni con rivestimento in legno, copertura in metallo o lamiera e tetto a farfalla
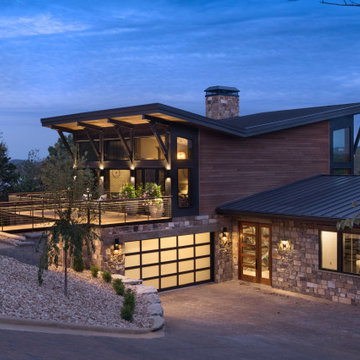
Photos: © 2020 Matt Kocourek, All
Rights Reserved
Immagine della villa grande marrone contemporanea a tre piani con rivestimento in legno, tetto a farfalla, copertura in metallo o lamiera e tetto marrone
Immagine della villa grande marrone contemporanea a tre piani con rivestimento in legno, tetto a farfalla, copertura in metallo o lamiera e tetto marrone
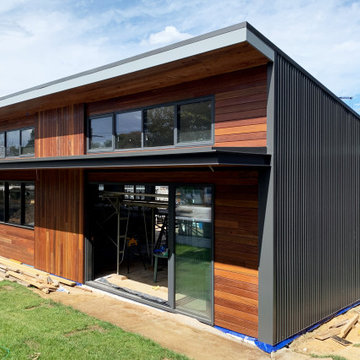
Reverse brick has been used to create thermal mass for all western walls. The exterior of these walls have been clad with custom orb for durability.
Esempio della villa marrone contemporanea a un piano di medie dimensioni con rivestimento in legno, copertura in metallo o lamiera e tetto a farfalla
Esempio della villa marrone contemporanea a un piano di medie dimensioni con rivestimento in legno, copertura in metallo o lamiera e tetto a farfalla
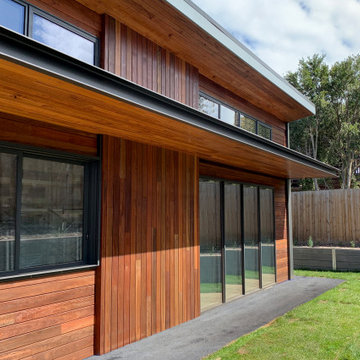
The facade comprises of vertical and horizontal clad spotted gum timber. This is contrasted by the black aluminium window and door frames and PFC veranda.
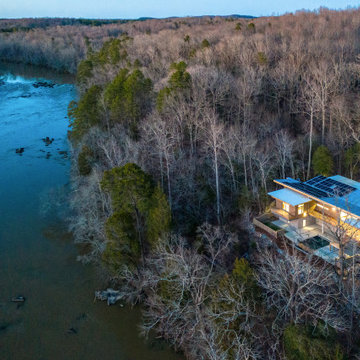
The house is perched on a knoll overlooking the Haw River in central North Carolina. The views are maximized at every major room, allowing an indoor outdoor connection all year long.
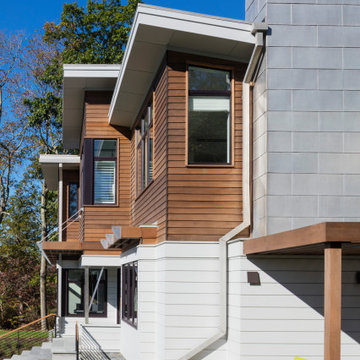
TEAM
Architect: LDa Architecture & Interiors
Interior Design: LDa Architecture & Interiors
Builder: Denali Construction
Landscape Architect: Matthew Cunningham Landscape Design
Photographer: Greg Premru Photography
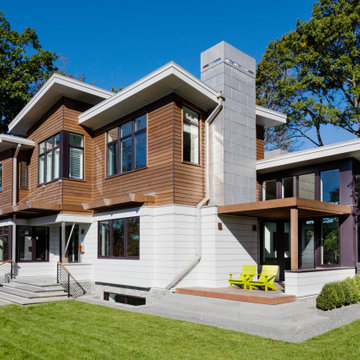
TEAM
Architect: LDa Architecture & Interiors
Interior Design: LDa Architecture & Interiors
Builder: Denali Construction
Landscape Architect: Matthew Cunningham Landscape Design
Photographer: Greg Premru Photography
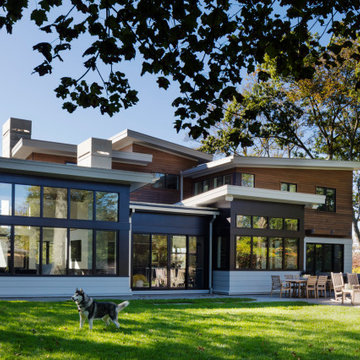
TEAM
Architect: LDa Architecture & Interiors
Interior Design: LDa Architecture & Interiors
Builder: Denali Construction
Landscape Architect: Matthew Cunningham Landscape Design
Photographer: Greg Premru Photography
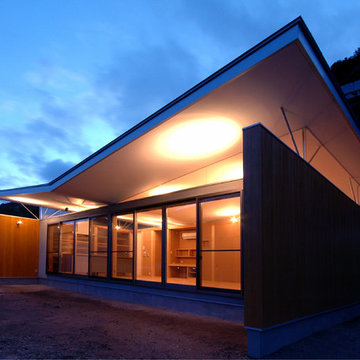
屋根はパイプによって支えられ,軒下から灯りが漏れている。
Ispirazione per la villa piccola marrone moderna a un piano con rivestimento in legno, tetto a farfalla, copertura in metallo o lamiera, tetto grigio e pannelli e listelle di legno
Ispirazione per la villa piccola marrone moderna a un piano con rivestimento in legno, tetto a farfalla, copertura in metallo o lamiera, tetto grigio e pannelli e listelle di legno
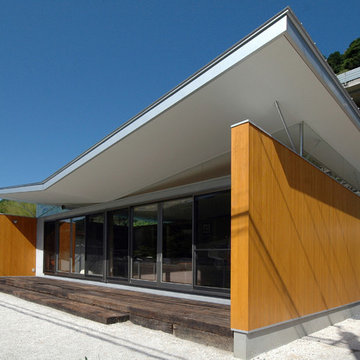
V字の屋根が木製板張の壁に浮いている外観。
Idee per la villa piccola marrone moderna a un piano con rivestimento in legno, tetto a farfalla, copertura in metallo o lamiera, tetto grigio e pannelli e listelle di legno
Idee per la villa piccola marrone moderna a un piano con rivestimento in legno, tetto a farfalla, copertura in metallo o lamiera, tetto grigio e pannelli e listelle di legno
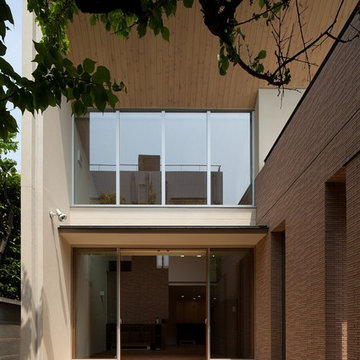
大開口と大きな庇/撮影:石井雅義
Esempio della villa grande marrone scandinava a due piani con rivestimento in mattoni, tetto a farfalla, copertura in metallo o lamiera e tetto marrone
Esempio della villa grande marrone scandinava a due piani con rivestimento in mattoni, tetto a farfalla, copertura in metallo o lamiera e tetto marrone
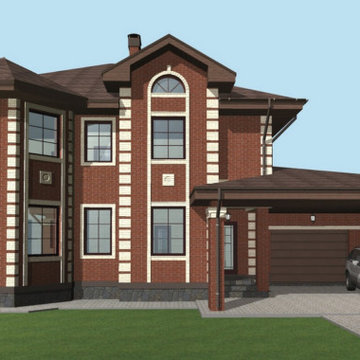
Foto della villa marrone moderna a due piani con rivestimenti misti, tetto a farfalla, copertura a scandole e tetto marrone
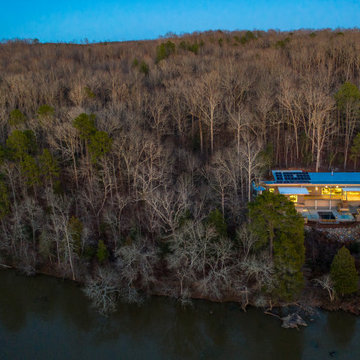
The house is perched on a knoll overlooking the Haw River in central North Carolina. The views are maximized at every major room, allowing an indoor outdoor connection all year long.
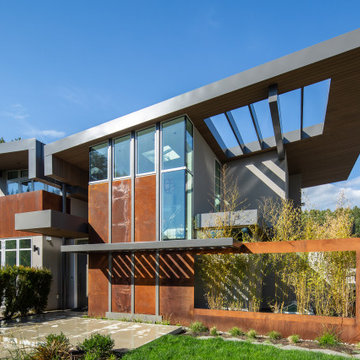
This new home in UBC boasts a modern West Coast Contemporary style that is unique and eco-friendly.
This sustainable and energy efficient home utilizes solar panels and a geothermal heating/cooling system to offset any electrical energy use throughout the year. Large windows allow for maximum daylight saturation while the Corten steel exterior will naturally weather to blend in with the surrounding trees. The rear garden conceals a large underground cistern for rainwater harvesting that is used for landscape irrigation.
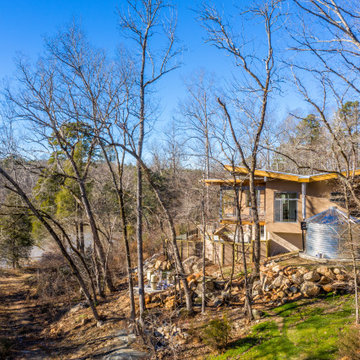
Two large above ground cisterns collect rainwater to supply the house in a pilot study program in its area. The existing well only supplies 1/2 gallon per minute, so water collection was an imperative!
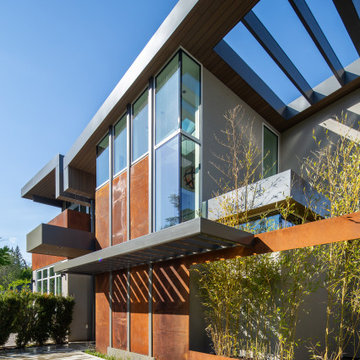
This new home in UBC boasts a modern West Coast Contemporary style that is unique and eco-friendly.
This sustainable and energy efficient home utilizes solar panels and a geothermal heating/cooling system to offset any electrical energy use throughout the year. Large windows allow for maximum daylight saturation while the Corten steel exterior will naturally weather to blend in with the surrounding trees. The rear garden conceals a large underground cistern for rainwater harvesting that is used for landscape irrigation.
Facciate di case marroni con tetto a farfalla
5