Facciate di case marroni con rivestimento in pietra
Filtra anche per:
Budget
Ordina per:Popolari oggi
101 - 120 di 2.778 foto
1 di 3
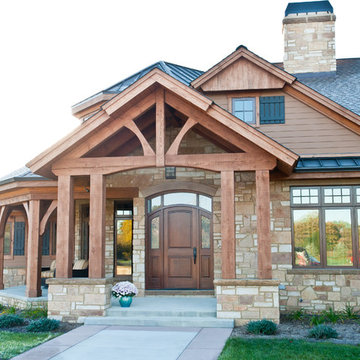
Esempio della facciata di una casa grande marrone classica a un piano con rivestimento in pietra
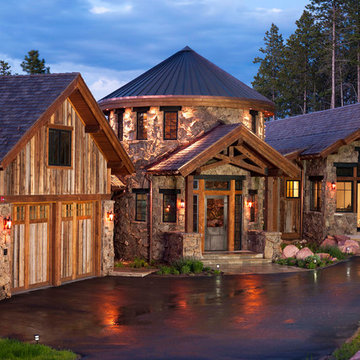
Brent Bingham
Digital FX inc.
Esempio della facciata di una casa contemporanea con rivestimento in pietra
Esempio della facciata di una casa contemporanea con rivestimento in pietra
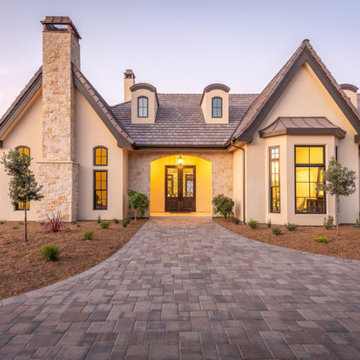
Our French Normandy-style estate nestled in the hills high above Monterey is complete. Featuring a separate one bedroom one bath carriage house and two garages for 5 cars. Multiple French doors connect to the outdoor spaces which feature a covered patio with a wood-burning fireplace and a generous tile deck!
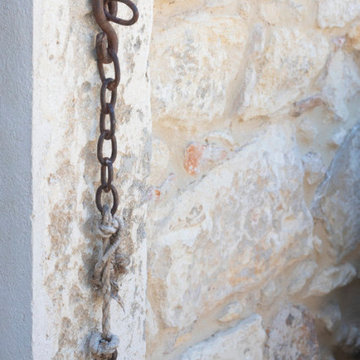
Façade en pierres apparentes d'une partie de la maison qui permet de conserver un aspect traditionnel des lieux dans une maison rénovée d'une manière plus contemporaine.
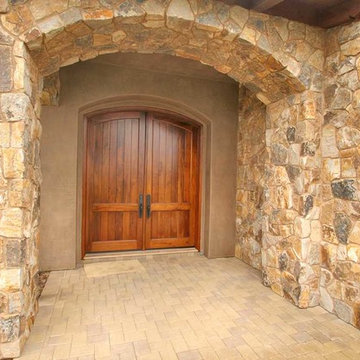
Immagine della villa ampia beige mediterranea a un piano con rivestimento in pietra, tetto a padiglione e copertura in tegole
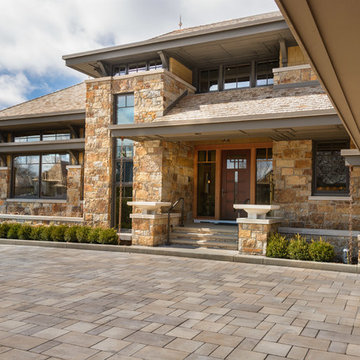
Photographer: Steve Kleineman
Builder: John Kraemer & Sons
Idee per la facciata di una casa american style a due piani con rivestimento in pietra
Idee per la facciata di una casa american style a due piani con rivestimento in pietra
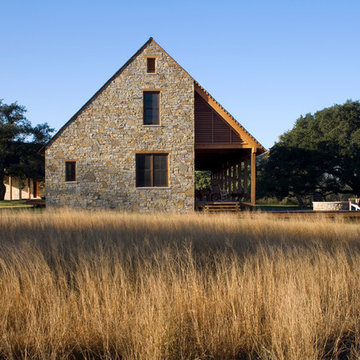
Joe Aker Photography
Idee per la facciata di una casa beige country a due piani di medie dimensioni con rivestimento in pietra e tetto a capanna
Idee per la facciata di una casa beige country a due piani di medie dimensioni con rivestimento in pietra e tetto a capanna
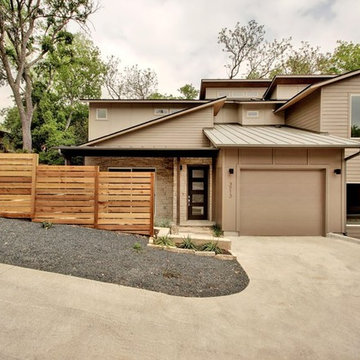
There are 2 buildings, 4 units total. Keeping within City of Austin regulations and impervious cover restrictions, we were limited to 1600-1700 square feet per unit.
Each unit boasts an open floor plan concept, lots of natural light with high windows and modern styling. All four units sold out soon after the first open house.
They are rated 3 stars with the Austin Energy Green program.
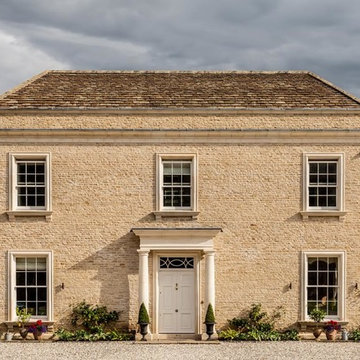
A new country house set in the outer parkland area of a Grade I Listed landscape. The property is a replacement dwelling, with the new house providing significantly more living accommodation, as well as an improvement in the quality of detailing and usage of materials. It is built in a traditional style utilising bespoke stonework for window surrounds, plinths and quoins from a local Cotswold quarry.
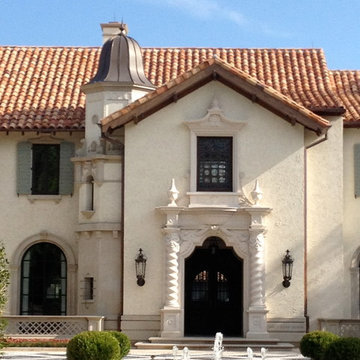
Ispirazione per la villa grande beige mediterranea a due piani con rivestimento in pietra, tetto a padiglione e copertura in tegole
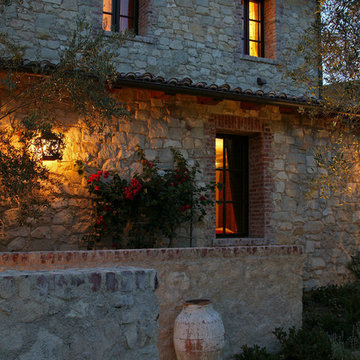
Path to Villa -
General Contractor: Forte Estate Homes
photo by Aidin Foster
Foto della facciata di una casa mediterranea a tre piani con rivestimento in pietra e tetto a capanna
Foto della facciata di una casa mediterranea a tre piani con rivestimento in pietra e tetto a capanna
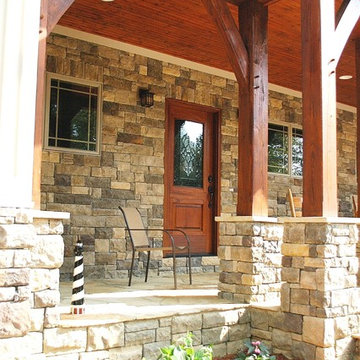
Esempio della facciata di una casa grigia rustica a due piani di medie dimensioni con rivestimento in pietra e tetto a capanna
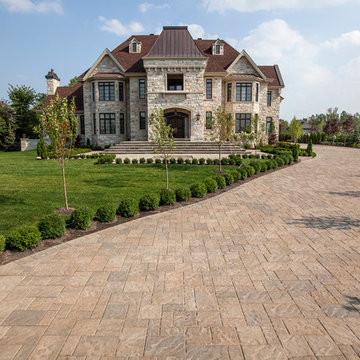
Traditional style driveway using Techo-Bloc's Blu 80 mm pavers.
Idee per la facciata di una casa ampia beige classica a due piani con rivestimento in pietra e tetto a capanna
Idee per la facciata di una casa ampia beige classica a due piani con rivestimento in pietra e tetto a capanna
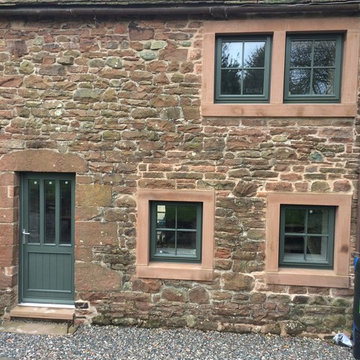
2030
Immagine della facciata di una casa rossa classica a due piani di medie dimensioni con rivestimento in pietra e tetto a capanna
Immagine della facciata di una casa rossa classica a due piani di medie dimensioni con rivestimento in pietra e tetto a capanna
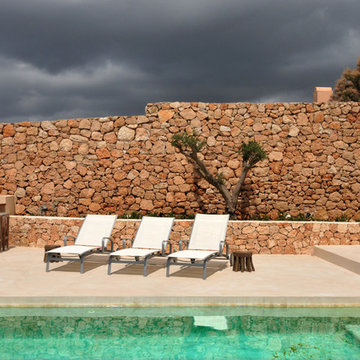
Dominique Chaudron
Ispirazione per la facciata di una casa marrone rustica di medie dimensioni con rivestimento in pietra
Ispirazione per la facciata di una casa marrone rustica di medie dimensioni con rivestimento in pietra
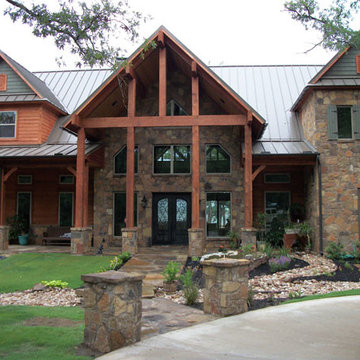
metal roof, cedar shutters, stone walkway, cedar posts, custom iron entry door, landscaping, cedar siding
Idee per la facciata di una casa grande rustica a due piani con rivestimento in pietra e tetto a capanna
Idee per la facciata di una casa grande rustica a due piani con rivestimento in pietra e tetto a capanna
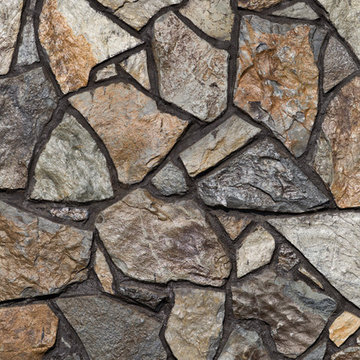
©2014, Ross Khodakovskiy
Esempio della facciata di una casa grande marrone classica a due piani con rivestimento in pietra e tetto a padiglione
Esempio della facciata di una casa grande marrone classica a due piani con rivestimento in pietra e tetto a padiglione
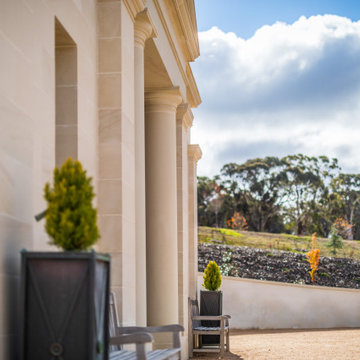
Immagine della villa beige classica a un piano di medie dimensioni con rivestimento in pietra, tetto a padiglione, copertura mista e tetto bianco
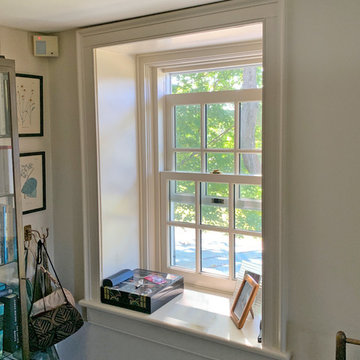
West Amwell, NJ. This stunning Historic 1730 Stone Farmhouse was in need of window replacements throughout. A&E installed energy efficient Marvin Ultimate Double Hung windows which keep with the traditional aesthetic of the home, but provide state-of-the-art window performance. Inside, window trim was added when needed and the deep window sills were painted bone white for a crisp, clean look.
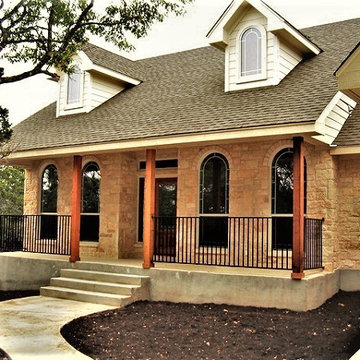
Texas Hill Country Home by RJS Custom Homes LLC
Foto della villa grande beige classica a un piano con rivestimento in pietra, tetto a capanna e copertura a scandole
Foto della villa grande beige classica a un piano con rivestimento in pietra, tetto a capanna e copertura a scandole
Facciate di case marroni con rivestimento in pietra
6