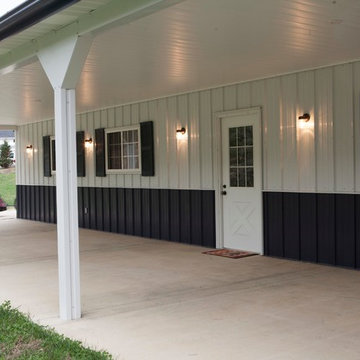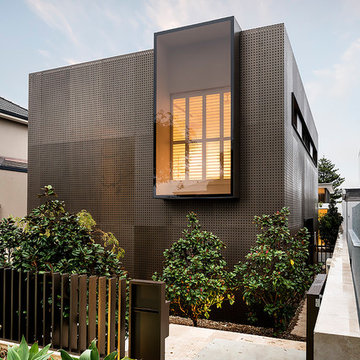Facciate di case marroni con rivestimento in metallo
Filtra anche per:
Budget
Ordina per:Popolari oggi
141 - 160 di 590 foto
1 di 3
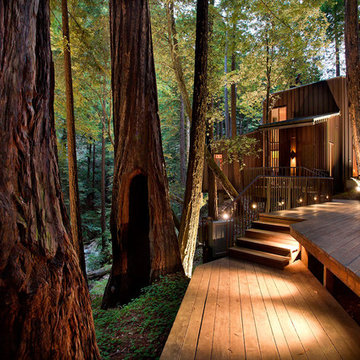
A romantic creek surrounds this small promontory in the middle of a redwood forest. A steel platform on pier footings cantilevers between the large redwood trees to support the two story core and five single story wings, each housing a room or deck. Fire being a major concern – CorTen Steel Siding was chosen as the finish material, which also disappears into the surrounding forest of rust-colored redwood trunks.
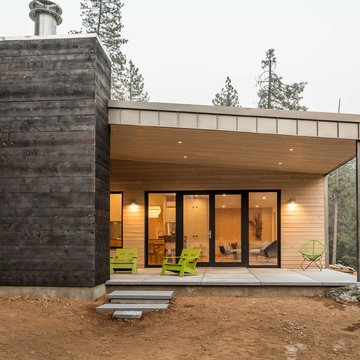
A modern, high performance, net-zero energy (NZE), home that stretches across a seasonal drainage meeting a rocky outcrop. Large outdoor porch includes a fireplace .
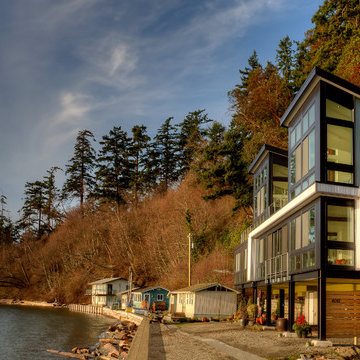
View from walking path. Photography by Lucas Henning.
Ispirazione per la facciata di una casa piccola grigia moderna a tre piani con rivestimento in metallo e copertura in metallo o lamiera
Ispirazione per la facciata di una casa piccola grigia moderna a tre piani con rivestimento in metallo e copertura in metallo o lamiera
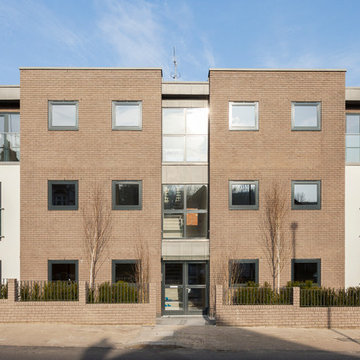
New build block of six, two bedroom and two bathroom flats. Contemporary design both inside and out with bespoke built kitchens and integrated appliances, engineered flooring throughout, porcelain wall and floor tiles in all bathrooms and built-in wardrobes in all bedrooms. The communal areas are fully tiled with glass and stainless steel handrails.
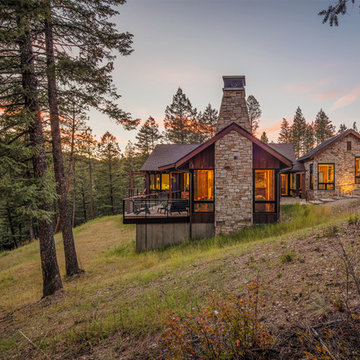
Photo by Chris Chapman
Immagine della villa marrone rustica a due piani di medie dimensioni con rivestimento in metallo, tetto a capanna e copertura a scandole
Immagine della villa marrone rustica a due piani di medie dimensioni con rivestimento in metallo, tetto a capanna e copertura a scandole
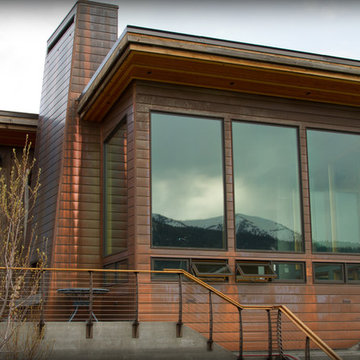
http://www.austincatlinphotography.com/
Ispirazione per la villa marrone rustica a un piano di medie dimensioni con rivestimento in metallo e tetto a padiglione
Ispirazione per la villa marrone rustica a un piano di medie dimensioni con rivestimento in metallo e tetto a padiglione
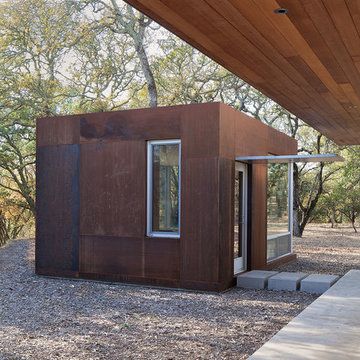
Photo: Michael Hospelt
Esempio della facciata di una casa moderna a un piano con rivestimento in metallo
Esempio della facciata di una casa moderna a un piano con rivestimento in metallo

The project to refurbish and extend this mid-terrace Victorian house in Peckham began in late 2021. We were approached by a client with a clear brief of not only extending to meet the space requirements of a young family but also with a strong sense of aesthetics and quality of interior spaces that they wanted to achieve. An exterior design was arrived at through a careful study of precedents within the area. An emphasis was placed on blending in and remaining subservient to the existing built environment through materiality that blends harmoniously with its surroundings. Internally, we are working to the clients brief of creating a timeless yet unmistakably contemporary and functional interior. The aim is to utilise the orientation of the property for natural daylight, introduce clever storage solutions and use materials that will age gracefully and provide the perfect backdrop for living. The Planning Permission has been granted in spring 2022 with the work set to commence on site later in the year.
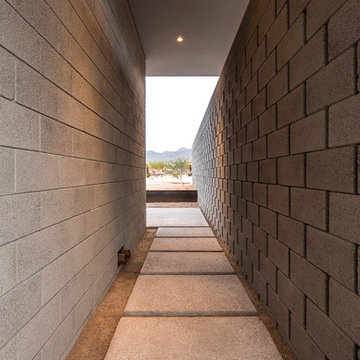
Entering into the residence takes one along a monolithic field of desert grasses and through a portal created by two masonry walls and the volume above. The masonry screen walls edit out the existing context of the neighborhood while focusing the entry on the distant McDowell Mountains beyond.
Winquist Photography, Matt Winquist
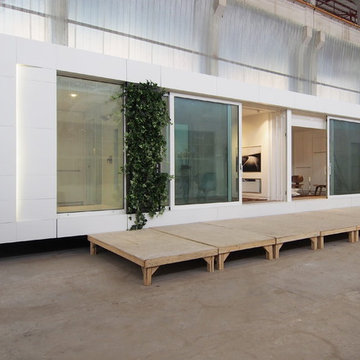
COCOON9
Immagine della facciata di una casa piccola bianca contemporanea a un piano con rivestimento in metallo e tetto piano
Immagine della facciata di una casa piccola bianca contemporanea a un piano con rivestimento in metallo e tetto piano
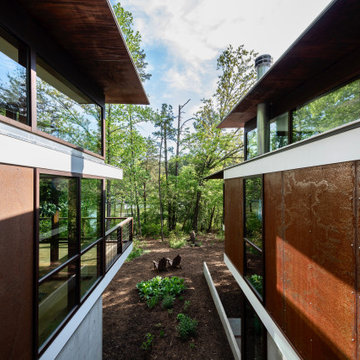
Holly Hill, a retirement home, whose owner's hobbies are gardening and restoration of classic cars, is nestled into the site contours to maximize views of the lake and minimize impact on the site.
Holly Hill is comprised of three wings joined by bridges: A wing facing a master garden to the east, another wing with workshop and a central activity, living, dining wing. Similar to a radiator the design increases the amount of exterior wall maximizing opportunities for natural ventilation during temperate months.
Other passive solar design features will include extensive eaves, sheltering porches and high-albedo roofs, as strategies for considerably reducing solar heat gain.
Daylighting with clerestories and solar tubes reduce daytime lighting requirements. Ground source geothermal heat pumps and superior to code insulation ensure minimal space conditioning costs. Corten steel siding and concrete foundation walls satisfy client requirements for low maintenance and durability. All light fixtures are LEDs.
Open and screened porches are strategically located to allow pleasant outdoor use at any time of day, particular season or, if necessary, insect challenge. Dramatic cantilevers allow the porches to project into the site’s beautiful mixed hardwood tree canopy without damaging root systems.
Guest arrive by vehicle with glimpses of the house and grounds through penetrations in the concrete wall enclosing the garden. One parked they are led through a garden composed of pavers, a fountain, benches, sculpture and plants. Views of the lake can be seen through and below the bridges.
Primary client goals were a sustainable low-maintenance house, primarily single floor living, orientation to views, natural light to interiors, maximization of individual privacy, creation of a formal outdoor space for gardening, incorporation of a full workshop for cars, generous indoor and outdoor social space for guests and parties.
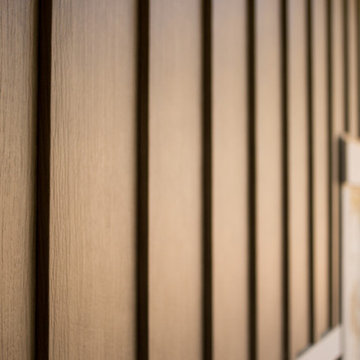
Mitch Ranger
Ispirazione per la facciata di una casa beige a due piani con rivestimento in metallo
Ispirazione per la facciata di una casa beige a due piani con rivestimento in metallo
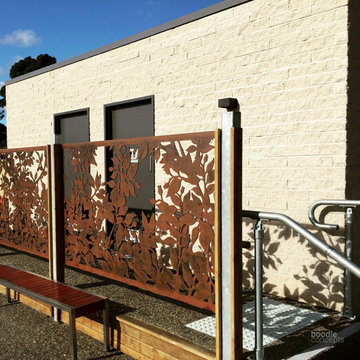
Wall cladding & Security screening. Featuring an intricate laser cut steel motif, the screen is decorative and functional.
Concept design by Boodle Concepts in Melbourne for Rosebud RSL.
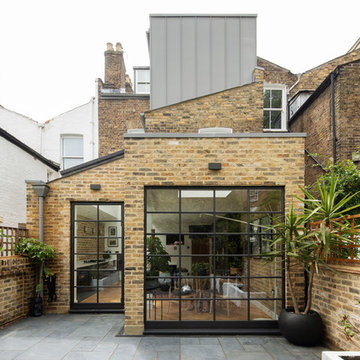
External view toward the extensions at ground level as well as the roof level extension in zinc
Photo by Richard Chivers
Foto della facciata di una casa a schiera marrone eclettica a tre piani con rivestimento in metallo, tetto a capanna e copertura mista
Foto della facciata di una casa a schiera marrone eclettica a tre piani con rivestimento in metallo, tetto a capanna e copertura mista
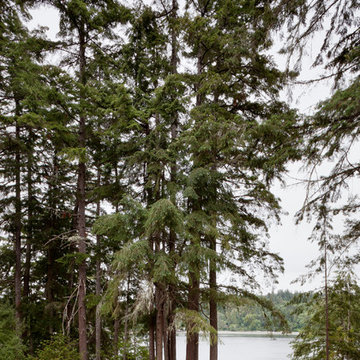
Tim Bies
Immagine della facciata di una casa piccola rossa moderna a due piani con rivestimento in metallo e copertura in metallo o lamiera
Immagine della facciata di una casa piccola rossa moderna a due piani con rivestimento in metallo e copertura in metallo o lamiera
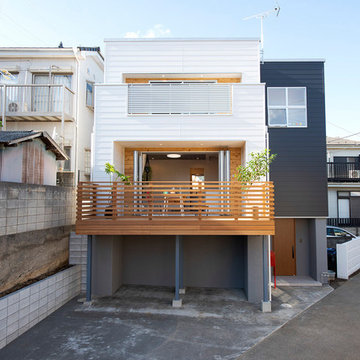
Foto della facciata di una casa contemporanea a piani sfalsati con rivestimento in metallo
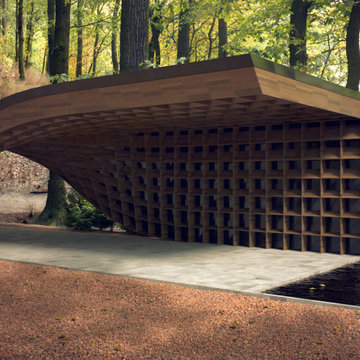
The A-17 Pavilion is a concept design created to host our client’s family and friends on Sundays. Its form is generated by twisting the geometry 90° so that the wall becomes the roof and vice versa. The pavilion is a wooden self-structure with integrated half-lap joints resembling bookshelf frames. Its exterior faces are covered by black satin aluminum plates that reflect the light and colors of its context. The A-17 Pavilion is a statement for integration to its natural environment while having its own protagonist character.
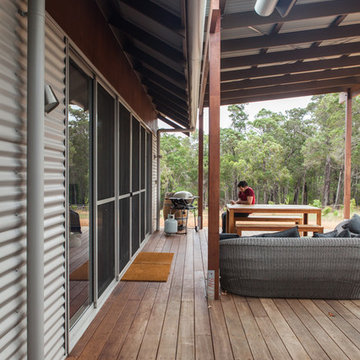
Red Images Fine Photography
Immagine della facciata di una casa piccola contemporanea a un piano con rivestimento in metallo e tetto a capanna
Immagine della facciata di una casa piccola contemporanea a un piano con rivestimento in metallo e tetto a capanna
Facciate di case marroni con rivestimento in metallo
8
