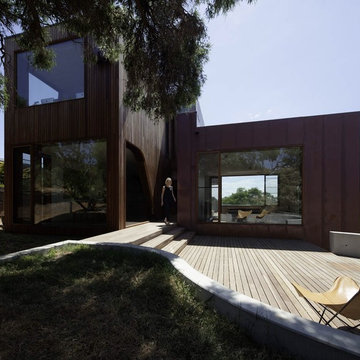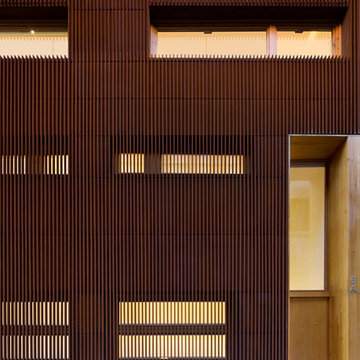Facciate di case marroni con rivestimento in metallo
Filtra anche per:
Budget
Ordina per:Popolari oggi
161 - 180 di 840 foto
1 di 3
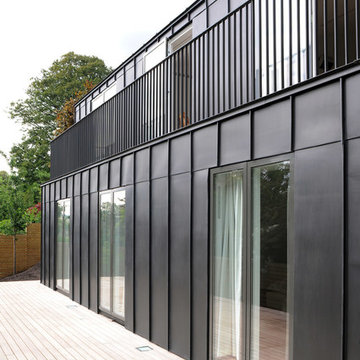
David Grandorge
Idee per la villa marrone contemporanea con rivestimento in metallo e tetto a capanna
Idee per la villa marrone contemporanea con rivestimento in metallo e tetto a capanna

one container house design have exterior design with stylish glass design, some plants, fireplace with chairs, also a small container as store room.
Foto della micro casa grande marrone moderna a un piano con rivestimento in metallo, tetto piano, copertura in metallo o lamiera, tetto nero e con scandole
Foto della micro casa grande marrone moderna a un piano con rivestimento in metallo, tetto piano, copertura in metallo o lamiera, tetto nero e con scandole
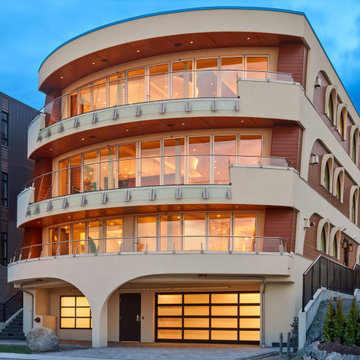
Luxury boutique style low rise units. Reminiscent of a high-end yacht nestled hillside overlooking the ocean. Spectacular 180-degree views, wide corridors, elevator access, outdoor patios with unique floorpans. Each unit is one of a kind.
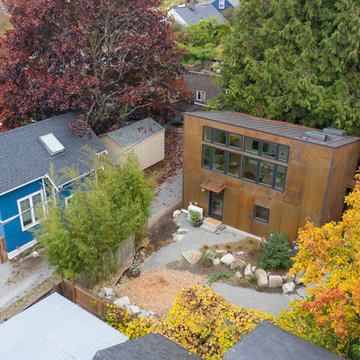
Cottage is set to east of site, opening to large yard shared by house. From the upper level living, residents have sunset views. (Note: we also designed the blue DADU across the alley).
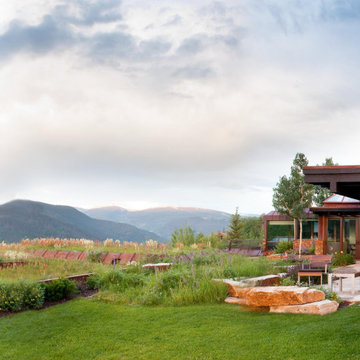
Esempio della villa grande marrone moderna a due piani con rivestimento in metallo e tetto piano
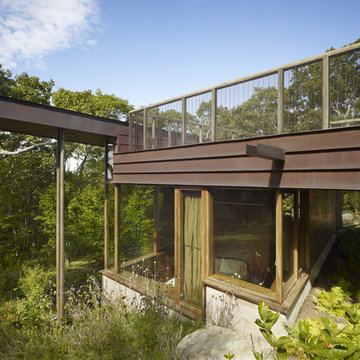
Exterior; Photo Credit: Bruce Martin
Esempio della facciata di una casa piccola marrone moderna a due piani con rivestimento in metallo e terreno in pendenza
Esempio della facciata di una casa piccola marrone moderna a due piani con rivestimento in metallo e terreno in pendenza
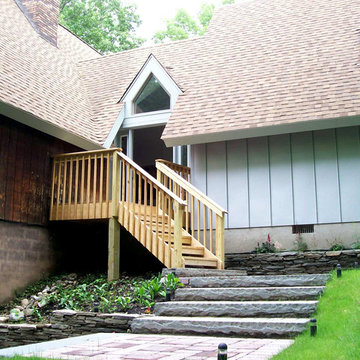
Roof lines on the front facade and entry were maintained in the classic A-frame style to preserve a stylistically conservative appearance on the entrance side. Vertical metal siding relates to the existing but brings in a edgier flavor. The home's entrance is re-located.
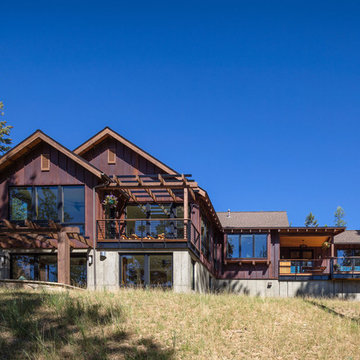
Photo by Chris Chapman
Ispirazione per la villa marrone rustica a due piani di medie dimensioni con rivestimento in metallo, tetto a capanna e copertura a scandole
Ispirazione per la villa marrone rustica a due piani di medie dimensioni con rivestimento in metallo, tetto a capanna e copertura a scandole
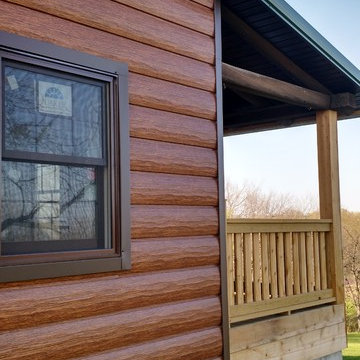
A Beautiful, Red Cedar, Country Log Cabin in Chillicothe, MO. The Home Owners struggled to keep the wood looking finished and fresh. They decided to go over their existing logs with TruLog's Premium Red Cedar color. They are completely maintenance-free now and don't have to worry about refinishing their siding ever again!

Guest House entry door.
Image by Stephen Brousseau.
Ispirazione per la facciata di una casa piccola marrone industriale a un piano con rivestimento in metallo e copertura in metallo o lamiera
Ispirazione per la facciata di una casa piccola marrone industriale a un piano con rivestimento in metallo e copertura in metallo o lamiera
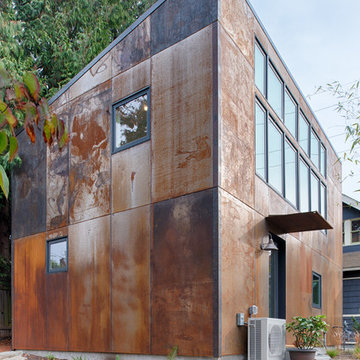
Once the planting is completed, the weathered steel will be contrasted against the bamboo stand.
Idee per la facciata di una casa piccola marrone moderna a due piani con rivestimento in metallo e copertura in metallo o lamiera
Idee per la facciata di una casa piccola marrone moderna a due piani con rivestimento in metallo e copertura in metallo o lamiera
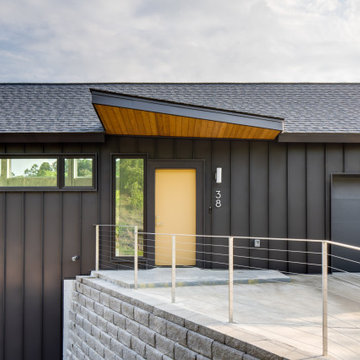
Foto della villa marrone contemporanea a due piani con rivestimento in metallo, tetto a capanna, copertura a scandole e tetto nero
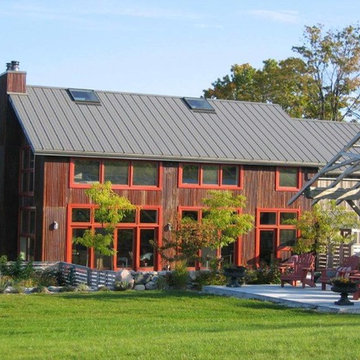
Ispirazione per la facciata di una casa grande marrone rustica a due piani con rivestimento in metallo e abbinamento di colori
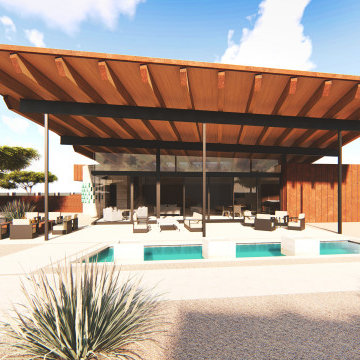
Ispirazione per la facciata di una casa grande marrone contemporanea a un piano con rivestimento in metallo e copertura in metallo o lamiera
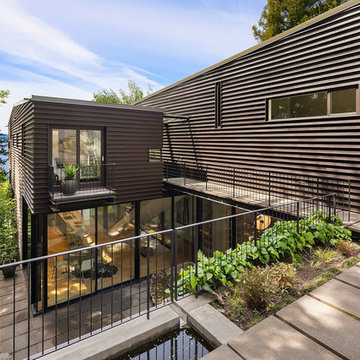
Immagine della facciata di una casa marrone stile marinaro a due piani con rivestimento in metallo
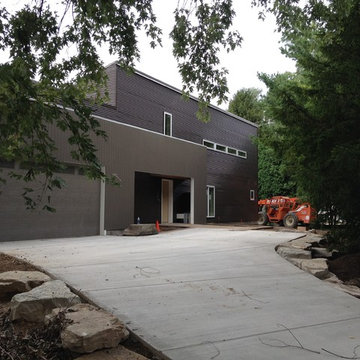
The front of the house under construction. The free standing wall defines exterior space and creates a porch at the front door. Tucked to the side of the door is a bench for the Owner to rest as needed when accessing the entrance. The stone landscaping is being installed in this view.
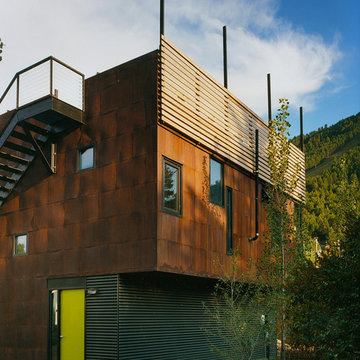
The Cubes are located in the center of old Jackson’s residential neighborhood. The concept of creating two structures, vertical in nature, was to provide privacy and elevated views of the mountain. Atop each Cube residence, a lush roof garden blends with nearby mountain views. In addition to greatly adding to the usable space of these compact units, the privacy of the elevated spaces lend themselves to summer sleeping and social gatherings.
Inside, flexibility allows these small spaces to be multifunctional. Sliding screens change spatial configurations to accommodate multiple uses. Industrial off the shelf materials make the spaces durable and provide a simple utilitarian character. Outside, oxidized sheet metal cladding blends into the landscape and colorful doors give identity to the residences.
A.I.A. Western Mountain Region Design Award of Honor 2004
A.I.A. Wyoming Chapter Design Award of Merit 2004
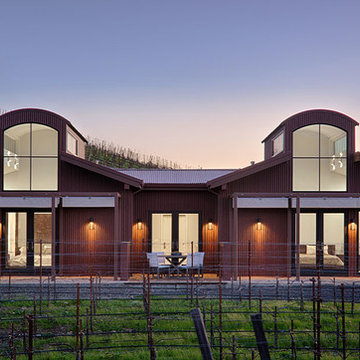
Idee per la villa marrone country a un piano con rivestimento in metallo, tetto a capanna e copertura in metallo o lamiera
Facciate di case marroni con rivestimento in metallo
9
